532 Oakwood Drive #D-101
Castle Rock, CO 80104 — Douglas county
Price
$319,000
Sqft
1000.00 SqFt
Baths
2
Beds
2
Description
Castle Rock Charmer*This light and bright, 2 bed/2 bath end-unit condo offers lots of updates for yourself or as an investment*Enjoy summer entertaining on your spacious patio*Upon entering the home you are greeted by a light and bright living room and new Luxury Vinyl flooring offering both beauty and easy maintenance*Plenty of space for an evening next to the fireplace as well as ample space for your dinner with friends*The dining area has a decorative “nook” for displaying or storing your treasures and new lighting*The Kitchen offers a convenient bar to keep your chef company*Perfect for entertaining*New counters and tile flooring give your kitchen a modern “feel”*Lovely oak cabinets and clean white appliances completes*Enjoy the cross breeze and mountain views from your kitchen patio*The large primary suite is carpeted and has two closets with it’s own “ensuite” bath*Oak cabinets and plenty of counter space for all of your toiletries and walk-in shower with doors to keep you warm*The second bedroom area is adjacent to the 2nd bath, offering a tub/bath combo with convenient access to the laundry including a stackable washer and dryer- included*Take advantage of the Community Pool and Sand Volleyball Court all summer long*Enjoy a daily hike at Castle Rock Mountain Park*HOA Fee covers HEAT AND WATER, Insurance, Maintenance Grounds, Maintenance Structure, Sewer, Snow Removal and Trash removal*Pets okay*This adorable condo is easily bikeable to downtown Castle Rock and the Outlets as well as Douglas County High School and all that Castle Rock has to offer!Local rents are $2000-2200 in the complex
Property Level and Sizes
SqFt Lot
0.00
Lot Features
Built-in Features, Ceiling Fan(s), Eat-in Kitchen, No Stairs, Open Floorplan, Primary Suite, Smoke Free, Tile Counters, Walk-In Closet(s)
Foundation Details
Structural
Common Walls
End Unit,No One Below,1 Common Wall
Interior Details
Interior Features
Built-in Features, Ceiling Fan(s), Eat-in Kitchen, No Stairs, Open Floorplan, Primary Suite, Smoke Free, Tile Counters, Walk-In Closet(s)
Appliances
Dishwasher, Disposal, Dryer, Range, Refrigerator, Self Cleaning Oven, Washer
Laundry Features
In Unit, Laundry Closet
Electric
Air Conditioning-Room
Flooring
Carpet, Tile, Vinyl
Cooling
Air Conditioning-Room
Heating
Baseboard
Fireplaces Features
Great Room
Utilities
Cable Available, Electricity Connected
Exterior Details
Features
Balcony
Patio Porch Features
Covered,Deck,Front Porch,Patio
Lot View
Mountain(s)
Water
Public
Sewer
Public Sewer
Land Details
Road Frontage Type
Public Road
Road Responsibility
Public Maintained Road
Road Surface Type
Paved
Garage & Parking
Parking Spaces
1
Exterior Construction
Roof
Composition
Construction Materials
Frame, Wood Siding
Architectural Style
Mid-Century Modern
Exterior Features
Balcony
Window Features
Window Coverings
Security Features
Carbon Monoxide Detector(s),Smoke Detector(s)
Builder Source
Public Records
Financial Details
PSF Total
$307.00
PSF Finished
$307.00
PSF Above Grade
$307.00
Previous Year Tax
929.00
Year Tax
2021
Primary HOA Management Type
Professionally Managed
Primary HOA Name
Stonecreek Park Master
Primary HOA Phone
303-669-9501
Primary HOA Amenities
Garden Area,Park,Playground,Pool
Primary HOA Fees Included
Heat, Insurance, Irrigation Water, Maintenance Grounds, Maintenance Structure, Recycling, Road Maintenance, Sewer, Snow Removal, Trash, Water
Primary HOA Fees
245.00
Primary HOA Fees Frequency
Monthly
Primary HOA Fees Total Annual
5364.00
Location
Schools
Elementary School
Castle Rock
Middle School
Mesa
High School
Douglas County
Walk Score®
Contact me about this property
Denice Reich
RE/MAX Professionals
6020 Greenwood Plaza Boulevard
Greenwood Village, CO 80111, USA
6020 Greenwood Plaza Boulevard
Greenwood Village, CO 80111, USA
- Invitation Code: denicereich
- info@callitsold.com
- https://callitsold.com
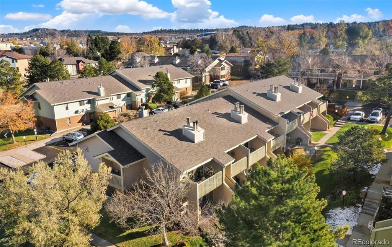
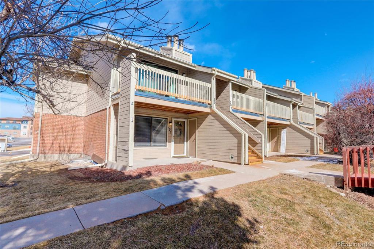
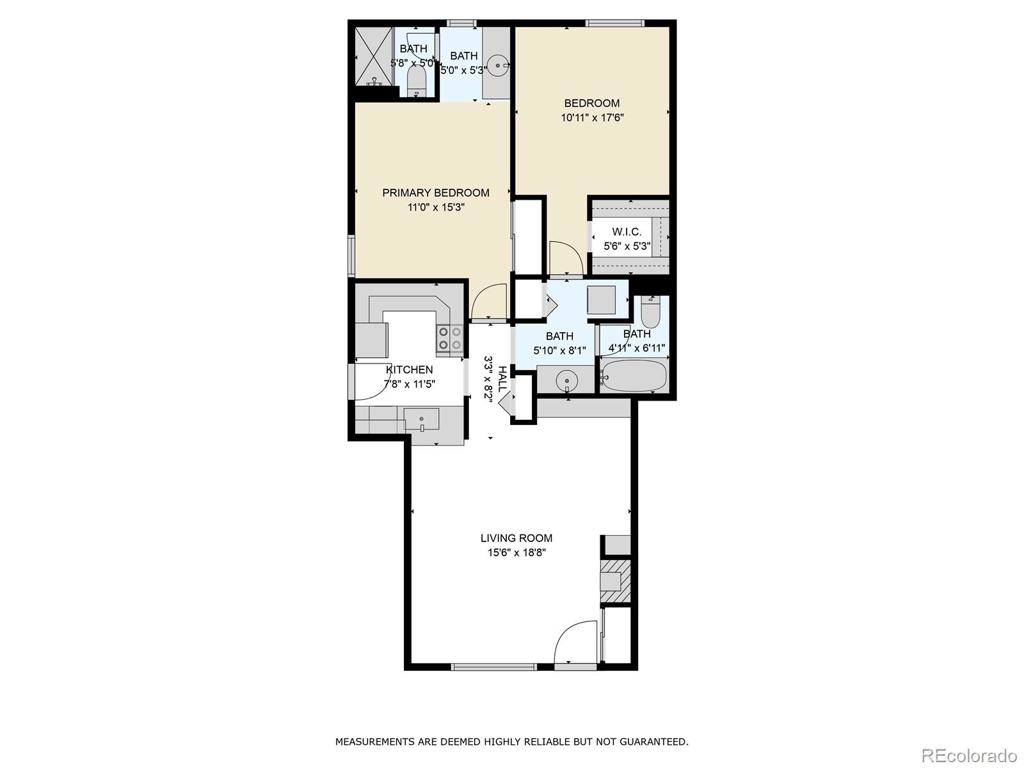
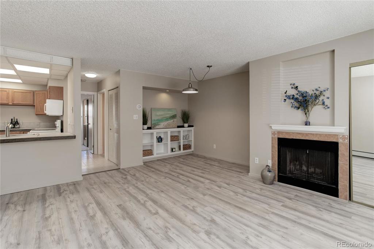
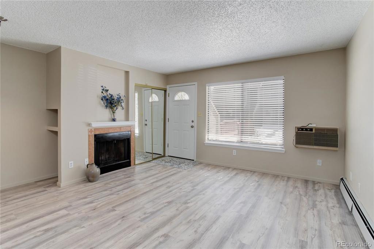
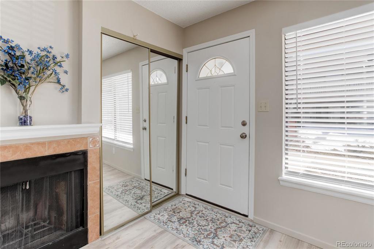
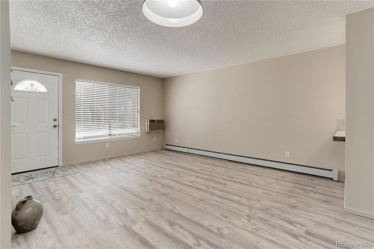
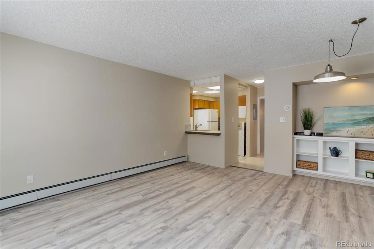
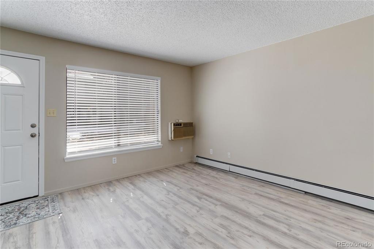
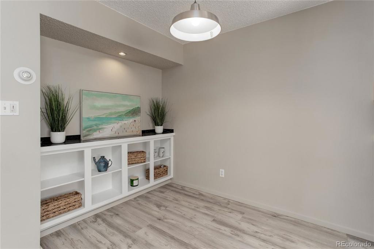
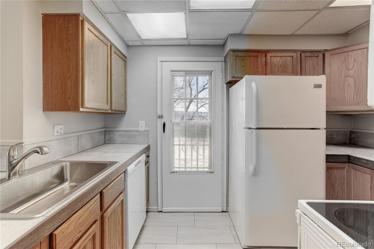
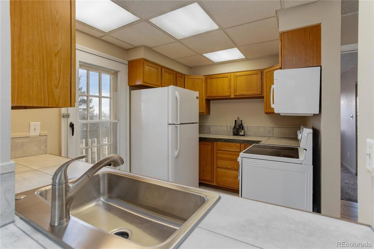
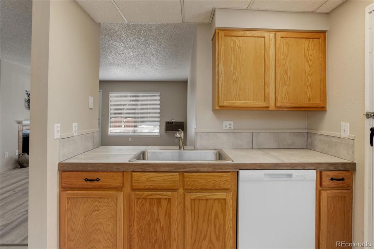
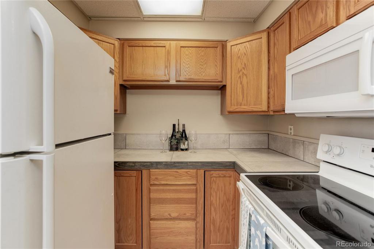
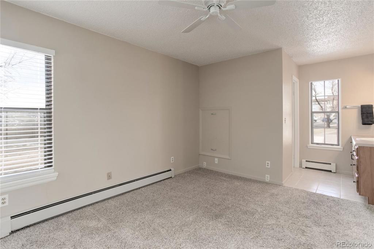
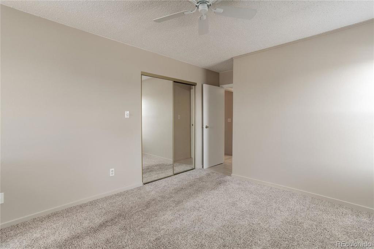
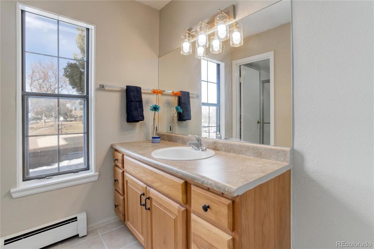
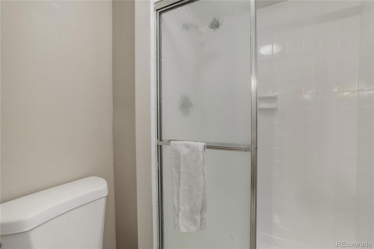
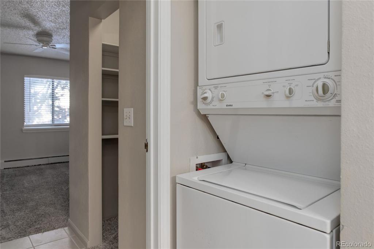
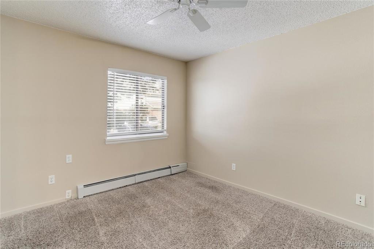
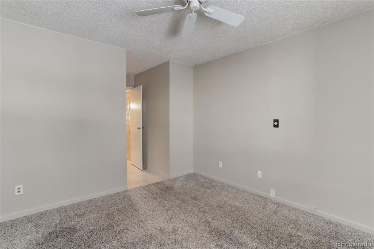
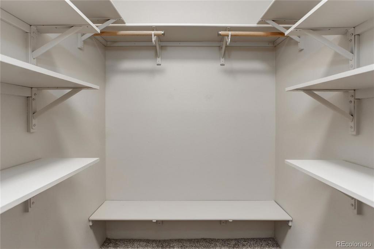
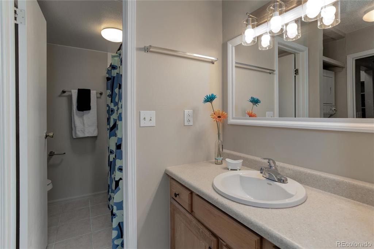
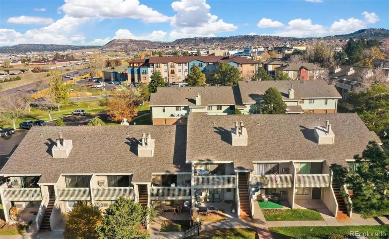
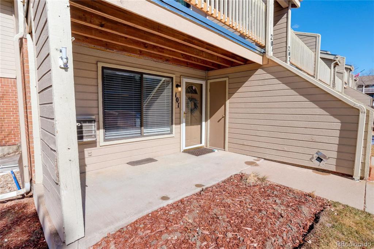
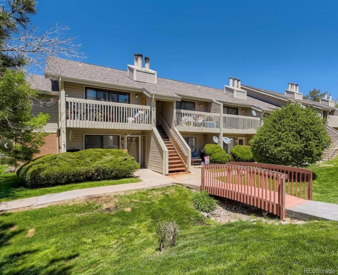
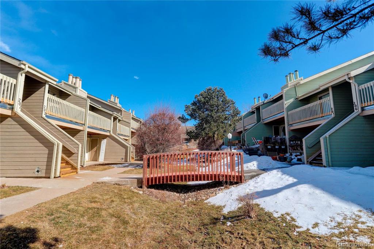
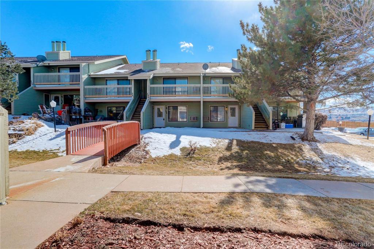
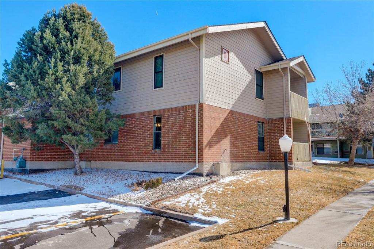
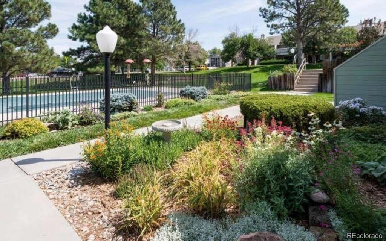
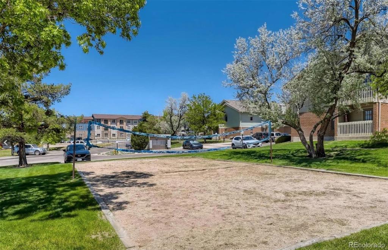
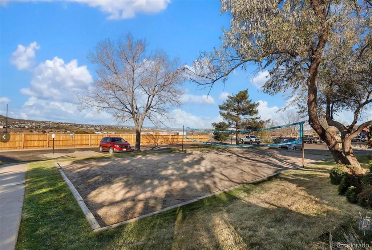
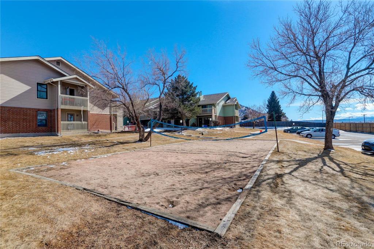
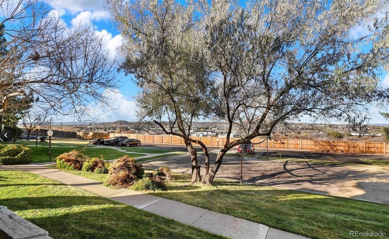
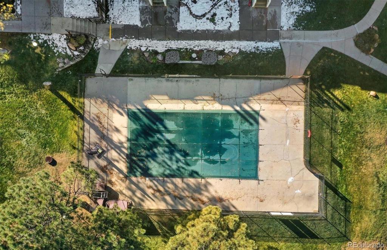
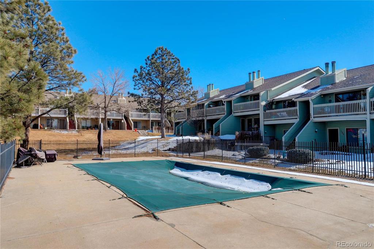
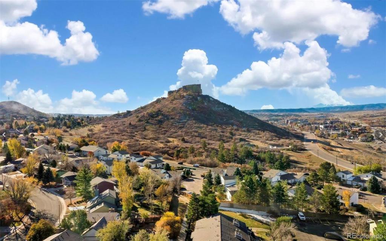
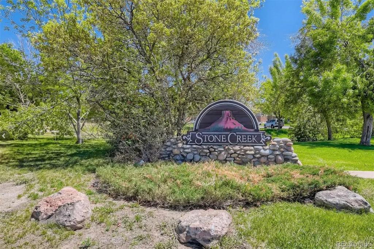


 Menu
Menu


