17490 E 95th Avenue
Commerce City, CO 80022 — Adams county
Price
$499,900
Sqft
3213.00 SqFt
Baths
3
Beds
3
Description
This beautiful, 3-bedroom, 3-bath, paired home, in Buffalo Highlands features beautiful gleaming floors, soaring ceilings, granite countertops, stainless steel appliances, abundant natural light and is ready for you to call home. Why wait 10 to 12 months when you can enjoy the comfort and updates of a like-new home, NOW!? This, 1-year young Meridian model, paired home, is one Lennar's best sellers and features many of the latest Lennar design features and energy saving technology such as upgraded USB outlets, smart lock, energy saving appliances, smart thermostat, solar and built-in wifi extender to ensure the entire house is connected. You will love major features like the large main bedroom with adjoining walk-in closet, and en-suite bath. You will also love the convenience of 2 additional bedrooms AND a spacious loft for work-at-home, a play room or entertainment area. Bonus...there is a FULL unfinished basement for added storage or it can be reimagined into a home theater, home gym, or additional living space to increase your home's value. You will enjoy having cookouts and barbecues while grilling on your covered patio with Trex deck. The spacious backyard is ideal for growing veggies in your raised garden beds and for your four-legged family members as its complete with a secure, privacy fence. All this and this home is situated in a newer, quiet community with nearby parks. Its also perfectly located near e470 for an EASY commute to Boulder, Fort Collins/Longmont, Denver, DIA and commerce. You can't beat this home, at this location, for THIS price!! Call the listing agent TODAY, to schedule your private showing!
Property Level and Sizes
SqFt Lot
4710.00
Lot Features
Ceiling Fan(s), Eat-in Kitchen, Entrance Foyer, Granite Counters, High Ceilings, Jack & Jill Bath, Kitchen Island, Primary Suite, Open Floorplan, Pantry, Smart Thermostat, Stone Counters, Walk-In Closet(s), Wired for Data
Lot Size
0.11
Foundation Details
Slab
Basement
Unfinished
Common Walls
1 Common Wall
Interior Details
Interior Features
Ceiling Fan(s), Eat-in Kitchen, Entrance Foyer, Granite Counters, High Ceilings, Jack & Jill Bath, Kitchen Island, Primary Suite, Open Floorplan, Pantry, Smart Thermostat, Stone Counters, Walk-In Closet(s), Wired for Data
Appliances
Dishwasher, Disposal, Gas Water Heater, Microwave, Oven, Refrigerator
Electric
Central Air
Flooring
Tile, Vinyl
Cooling
Central Air
Heating
Forced Air
Utilities
Electricity Connected, Natural Gas Connected
Exterior Details
Features
Spa/Hot Tub
Patio Porch Features
Covered,Front Porch,Patio,Wrap Around
Water
Public
Sewer
Public Sewer
Land Details
PPA
5000000.00
Road Surface Type
Paved
Garage & Parking
Parking Spaces
1
Exterior Construction
Roof
Composition
Construction Materials
Frame
Exterior Features
Spa/Hot Tub
Security Features
Carbon Monoxide Detector(s),Smart Locks,Smoke Detector(s),Video Doorbell
Builder Name 1
Lennar
Builder Source
Public Records
Financial Details
PSF Total
$171.18
PSF Finished
$241.02
PSF Above Grade
$241.02
Previous Year Tax
2415.00
Year Tax
2020
Primary HOA Management Type
Professionally Managed
Primary HOA Name
Buffalo Highlands HOA
Primary HOA Phone
303-779-5710
Primary HOA Website
http://www.CLAconnect.com
Primary HOA Fees Included
Maintenance Grounds, Recycling, Road Maintenance, Snow Removal, Trash
Primary HOA Fees
225.00
Primary HOA Fees Frequency
Quarterly
Primary HOA Fees Total Annual
900.00
Location
Schools
Elementary School
Second Creek
Middle School
Otho Stuart
High School
Prairie View
Walk Score®
Contact me about this property
Denice Reich
RE/MAX Professionals
6020 Greenwood Plaza Boulevard
Greenwood Village, CO 80111, USA
6020 Greenwood Plaza Boulevard
Greenwood Village, CO 80111, USA
- Invitation Code: denicereich
- info@callitsold.com
- https://callitsold.com
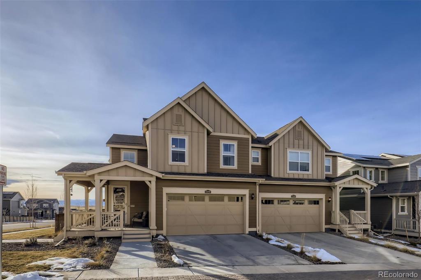
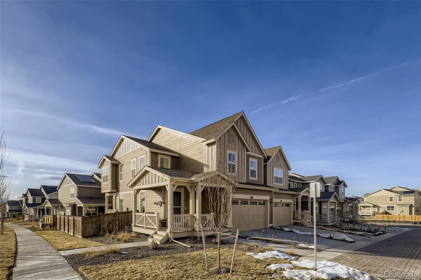
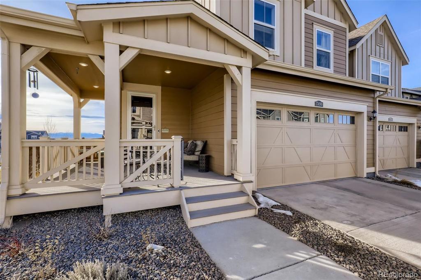
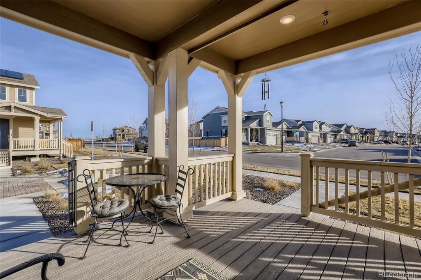
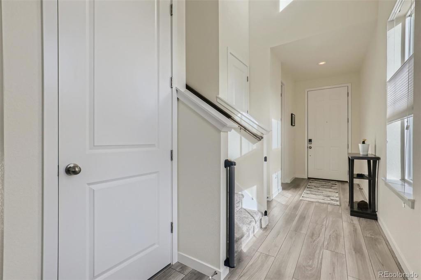
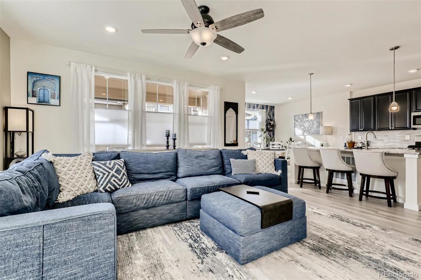
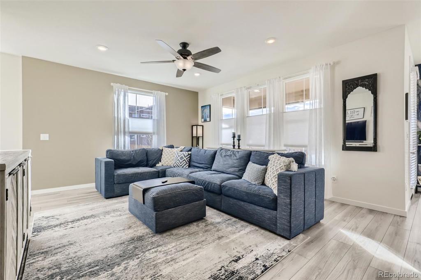
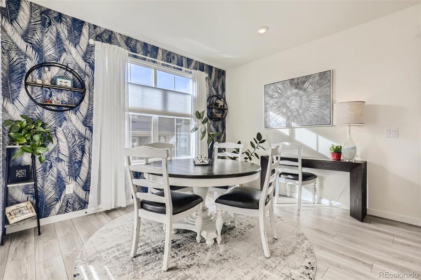
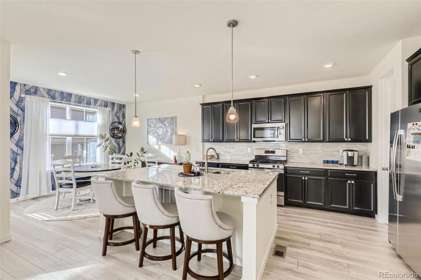
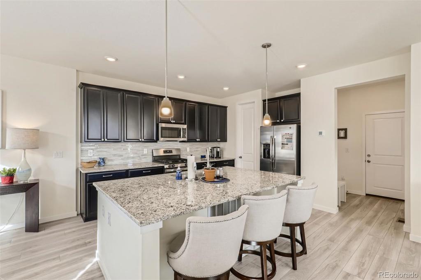
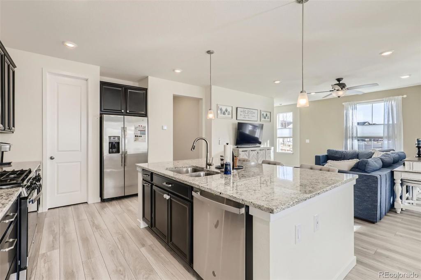
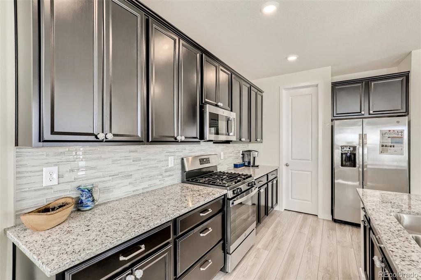
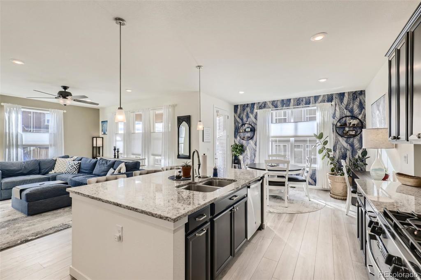
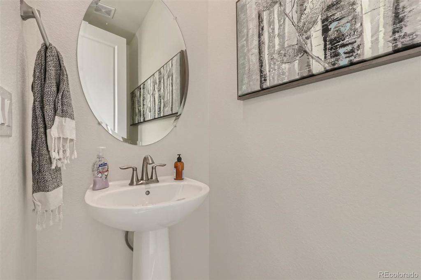
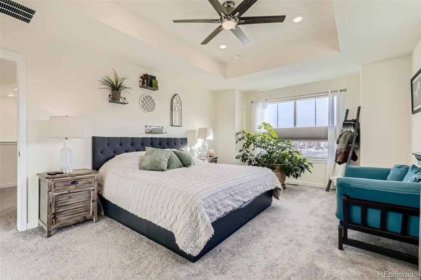
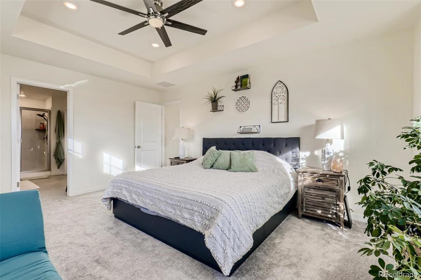
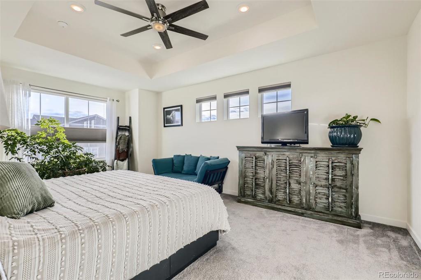
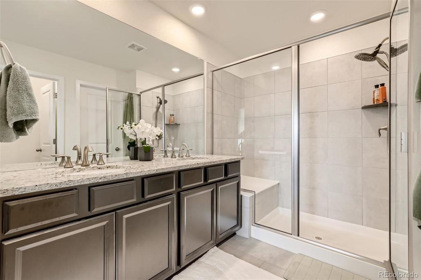
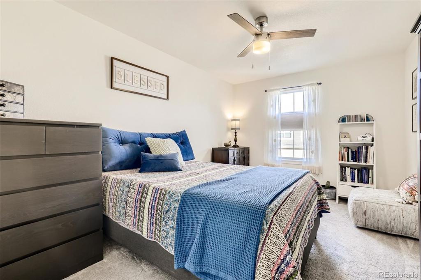
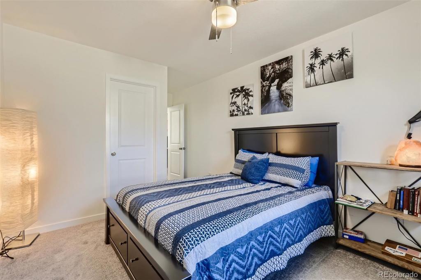
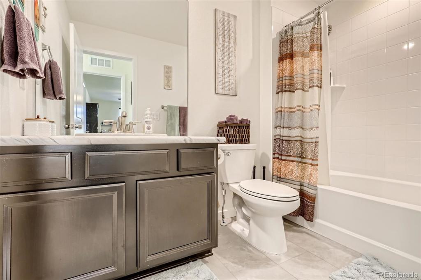
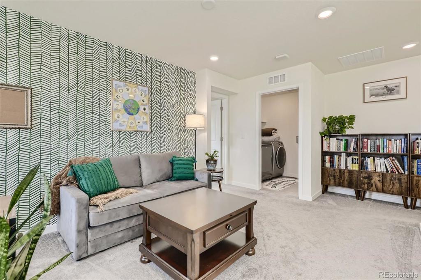
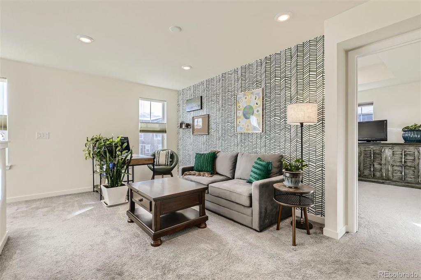
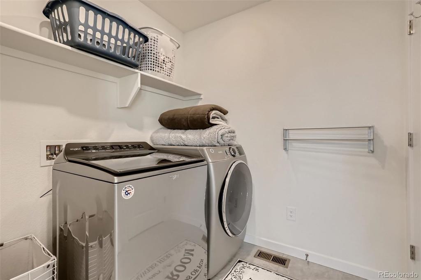
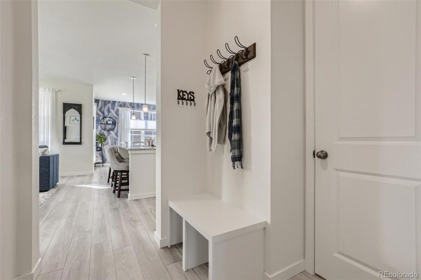
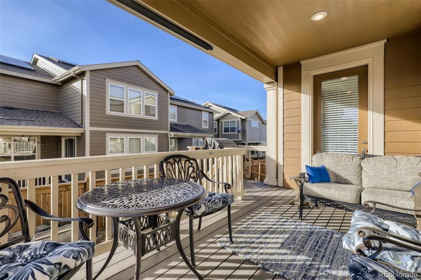
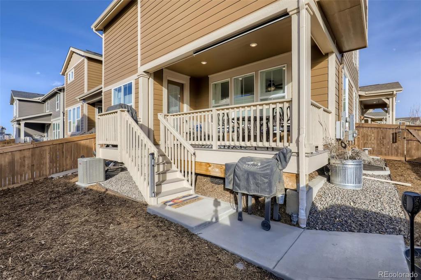
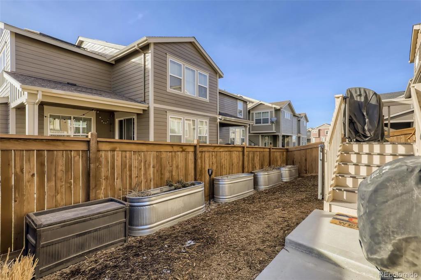
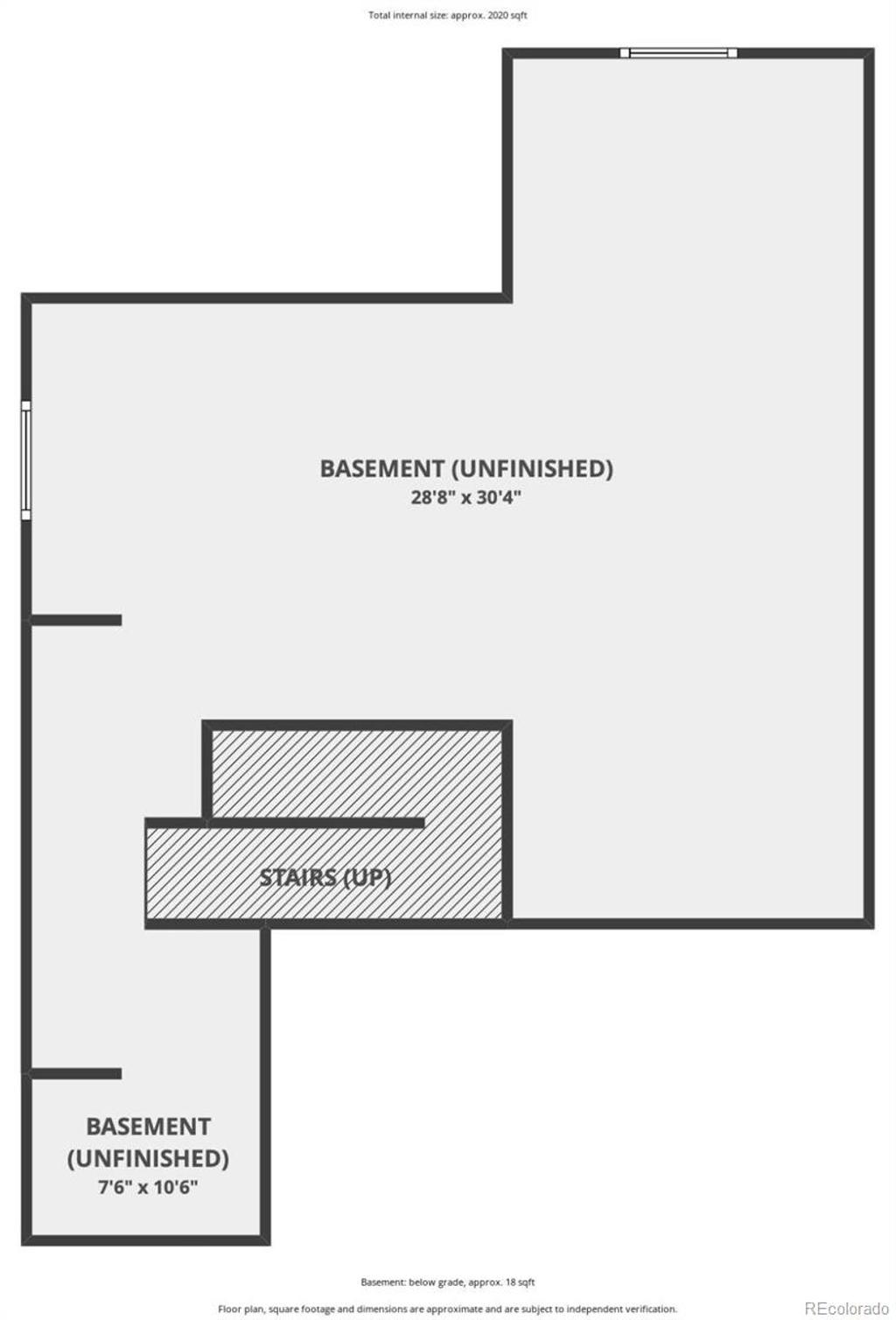
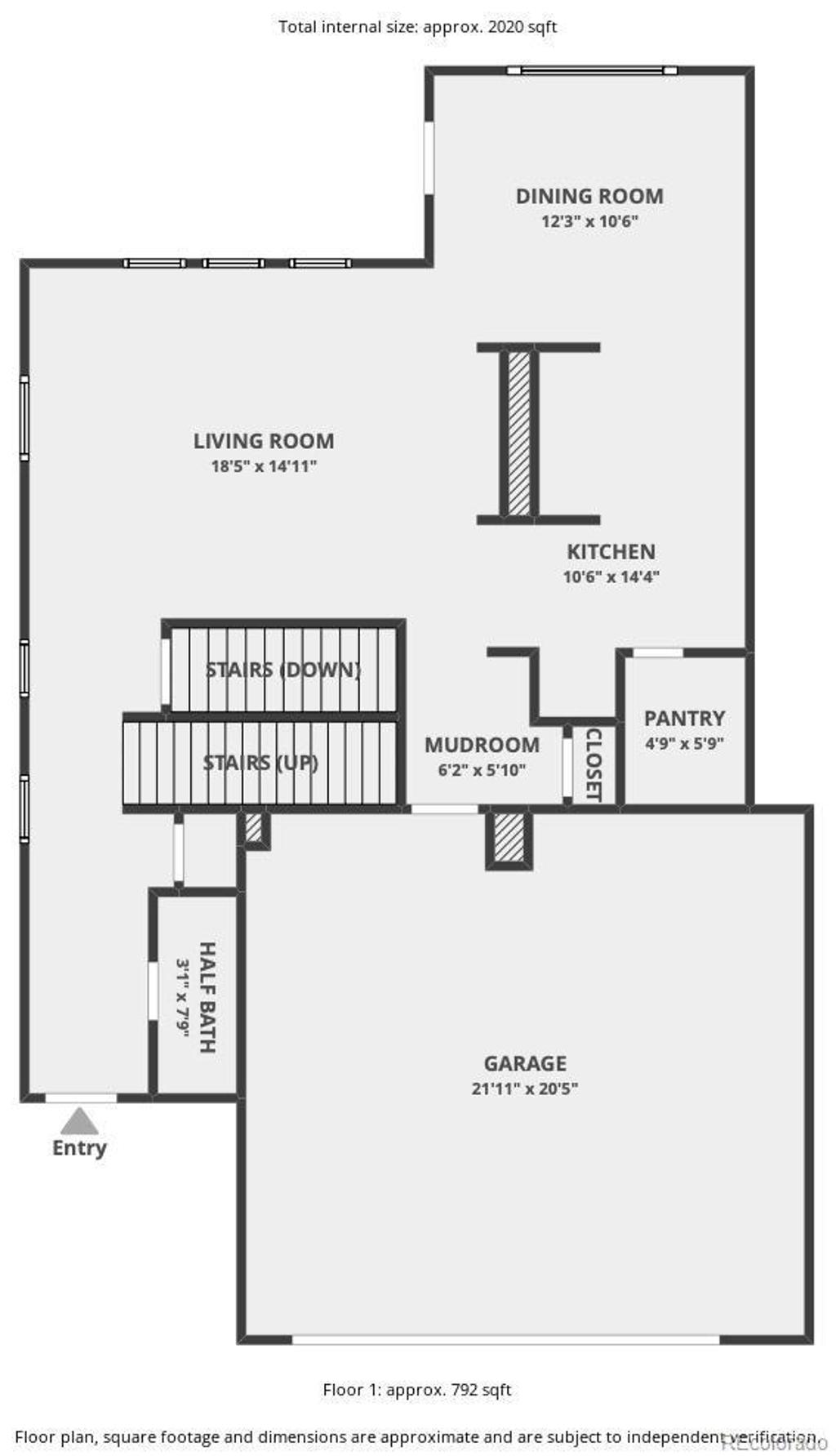
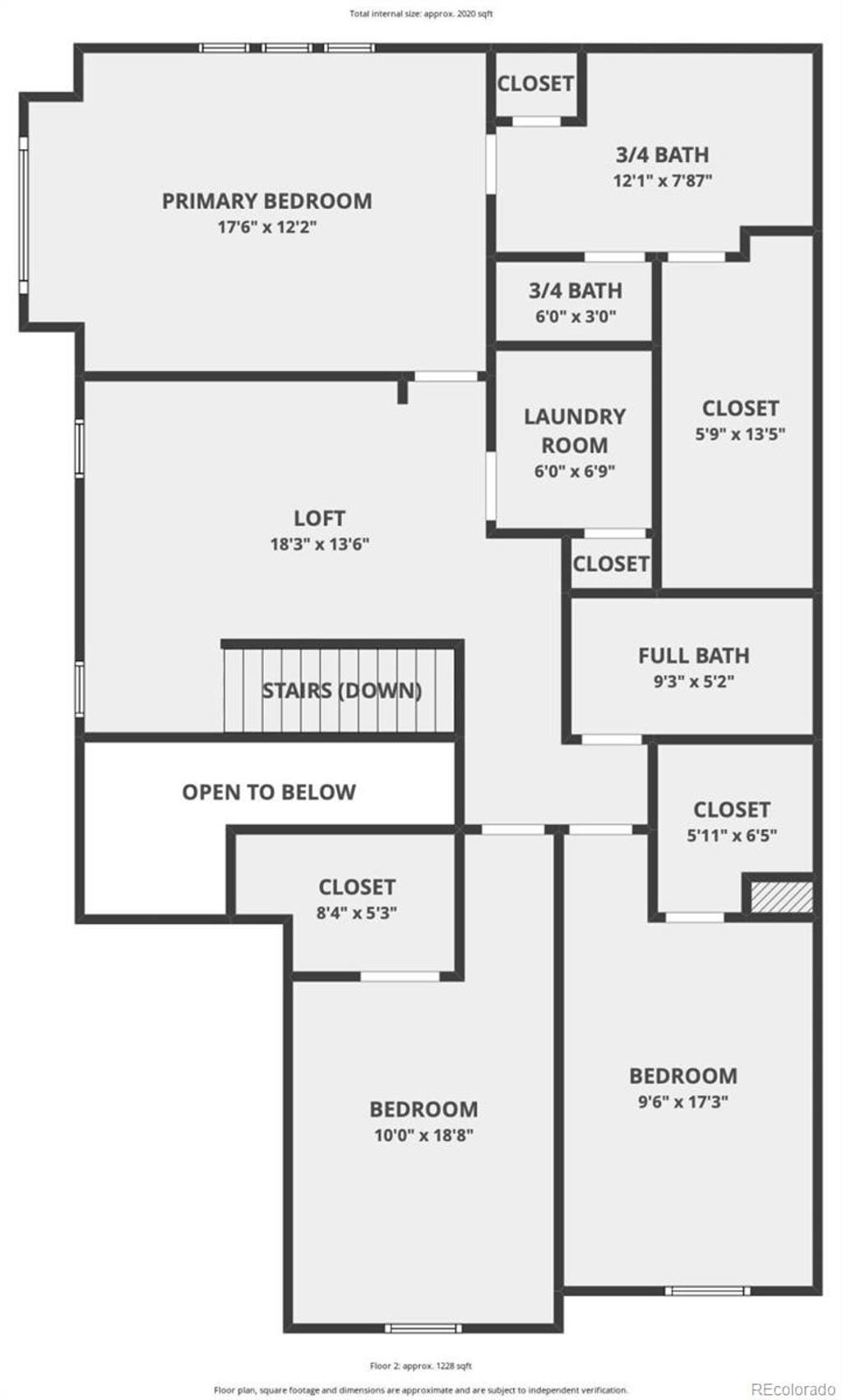


 Menu
Menu


