2624 Galena Street
Denver, CO 80238 — Denver county
Price
$895,000
Sqft
3203.00 SqFt
Baths
4
Beds
4
Description
Welcome to quintessential Central Park living at this ideally located home! Exuding curb appeal, the charming front porch invites you in to an open and airy floorplan with natural light galore. Hardwood floors greet you as you are lead into a large renovated kitchen featuring fresh white cabinetry, quartz counters, crisp white subway tile backsplash, and a stainless deep basin sink. Sit at the spacious kitchen island and admire the adjacent living room with neutral paint colors and dining area highlighted by a trendy chandelier overhead.A main floor office is perched towards the front of the home, offering ultimate convenience in today’s climate. Upstairs a thoughtfully laid out second level provides a private master suite doused in sunlight, with attached en-suite bath adorned with dual sinks, a soaking tub, glass enclosed shower, and roomy walk-in closet. The hardwoods continue in the two additional bedrooms that enjoy plenty of natural lighting and share a polished full bathroom with trendy black and white hexagon tile flooring. A large second floor laundry space complete with mountain views add to the ideality of this home. Downstairs, enjoy a beautifully finished basement, with tall ceilings, egress windows, and recess lighting overhead. This space offers endless opportunity for a media/game room, workout area, play room, or a combination of all three. A fourth spacious bedroom and bathroom are added delights to this level. Don’t miss the extra utility room to utilize as a workshop, storage area, or gym. A large 2 car garage with additional bonus fenced in grass area behind provides even more opportunity to enjoy the Colorado outdoors! Centrally located within close proximity to Eastbridge Towncenter and Stanley Marketplace, numerous neighborhood parks, pools, and rec centers, the entertainment and vast dining opportunities around are endless!
Property Level and Sizes
SqFt Lot
4112.00
Lot Features
Ceiling Fan(s), Central Vacuum, Eat-in Kitchen, Five Piece Bath, High Speed Internet, Kitchen Island, Primary Suite, Open Floorplan, Quartz Counters, Walk-In Closet(s)
Lot Size
0.09
Foundation Details
Block
Basement
Full
Interior Details
Interior Features
Ceiling Fan(s), Central Vacuum, Eat-in Kitchen, Five Piece Bath, High Speed Internet, Kitchen Island, Primary Suite, Open Floorplan, Quartz Counters, Walk-In Closet(s)
Appliances
Convection Oven, Cooktop, Dishwasher, Disposal, Dryer, Gas Water Heater, Humidifier, Range Hood, Refrigerator, Tankless Water Heater, Washer
Electric
Attic Fan, Central Air
Flooring
Carpet, Tile, Wood
Cooling
Attic Fan, Central Air
Heating
Forced Air
Utilities
Cable Available, Electricity Connected, Internet Access (Wired), Natural Gas Connected
Exterior Details
Patio Porch Features
Deck,Front Porch,Wrap Around
Sewer
Public Sewer
Land Details
PPA
10555555.56
Garage & Parking
Parking Spaces
1
Exterior Construction
Roof
Composition
Construction Materials
Frame
Architectural Style
Traditional
Window Features
Double Pane Windows, Window Coverings, Window Treatments
Security Features
Smoke Detector(s)
Builder Name 1
John Laing Homes
Builder Source
Appraiser
Financial Details
PSF Total
$296.60
PSF Finished
$306.85
PSF Above Grade
$445.59
Previous Year Tax
5852.00
Year Tax
2020
Primary HOA Management Type
Professionally Managed
Primary HOA Name
MCA
Primary HOA Phone
303.388.0724
Primary HOA Website
https://www.mca80238.com/
Primary HOA Amenities
Park,Pool
Primary HOA Fees
43.00
Primary HOA Fees Frequency
Monthly
Primary HOA Fees Total Annual
516.00
Location
Schools
Elementary School
Westerly Creek
Middle School
Denver Discovery
High School
Northfield
Walk Score®
Contact me about this property
Denice Reich
RE/MAX Professionals
6020 Greenwood Plaza Boulevard
Greenwood Village, CO 80111, USA
6020 Greenwood Plaza Boulevard
Greenwood Village, CO 80111, USA
- Invitation Code: denicereich
- info@callitsold.com
- https://callitsold.com
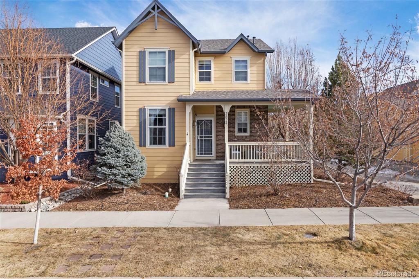
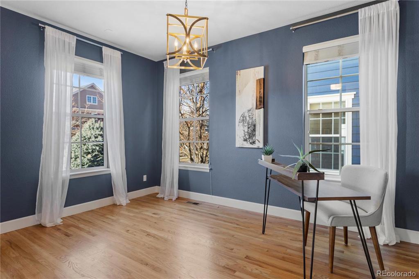
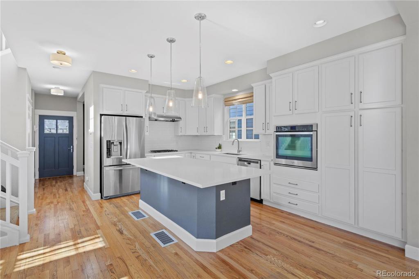
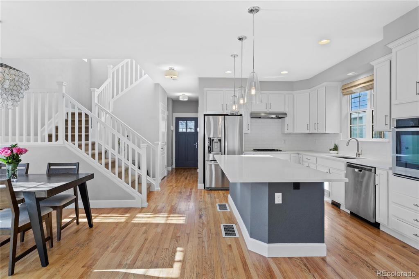
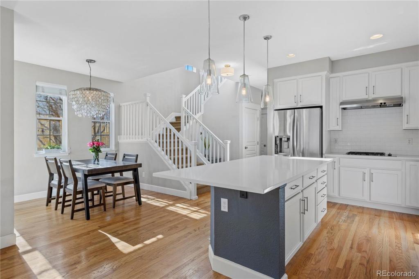
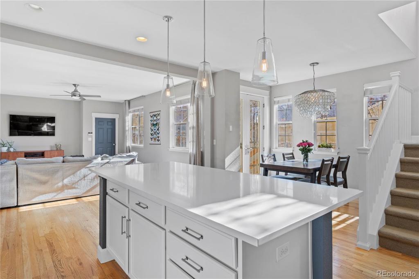
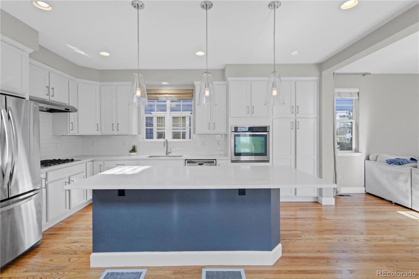
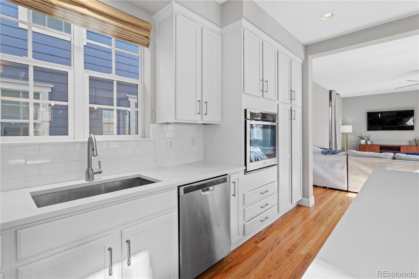
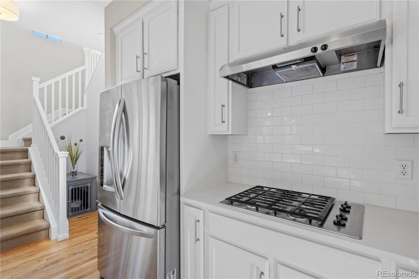
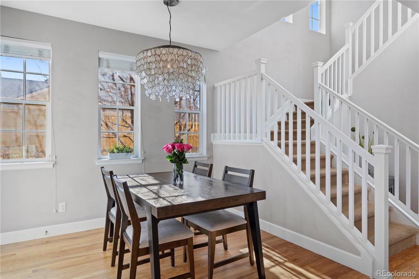
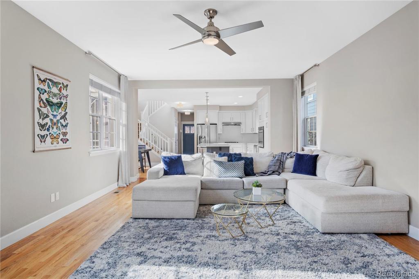
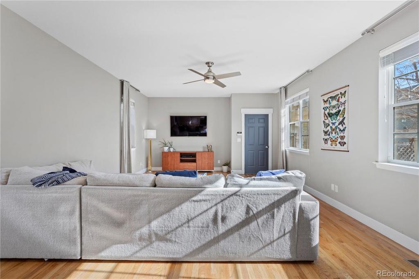
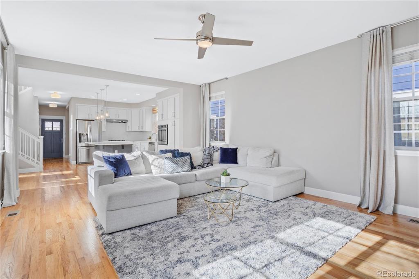
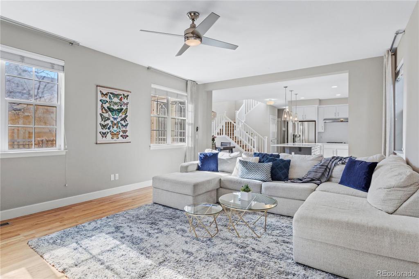
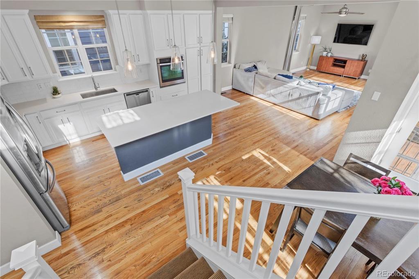
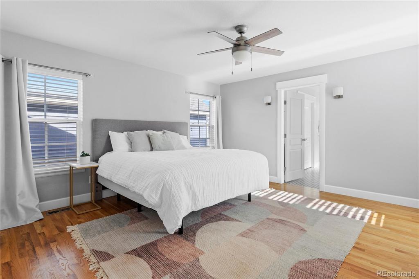
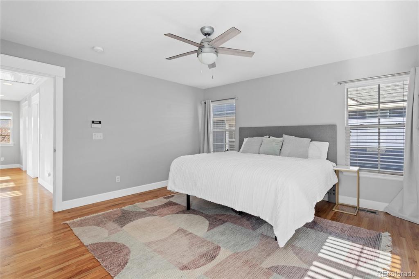
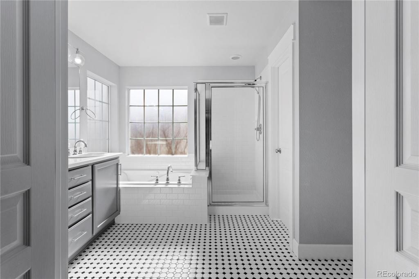
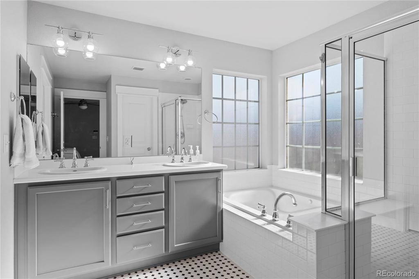
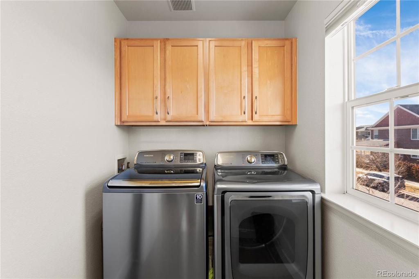
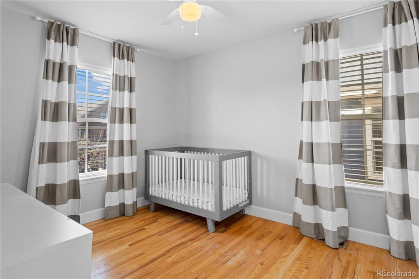
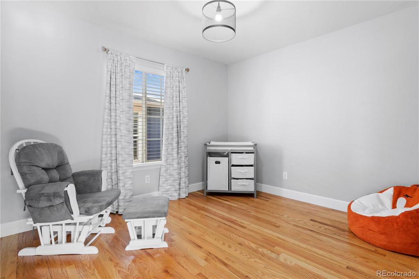
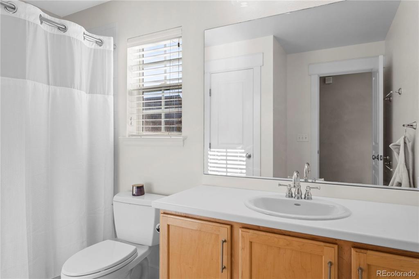
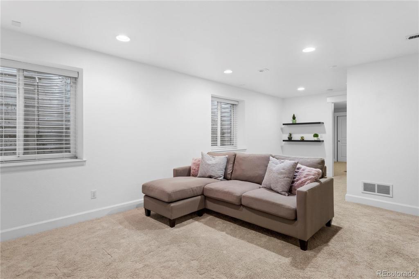
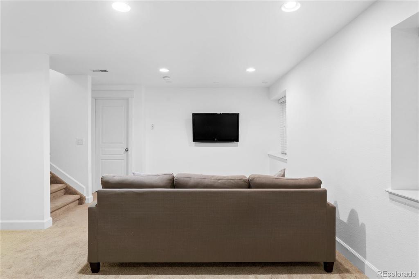
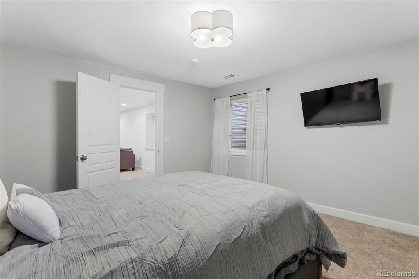
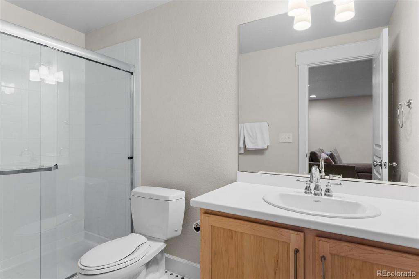
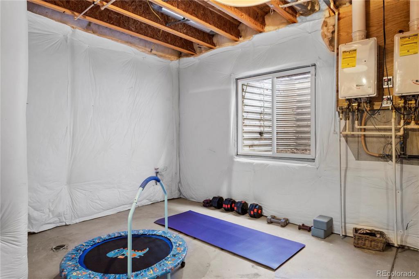
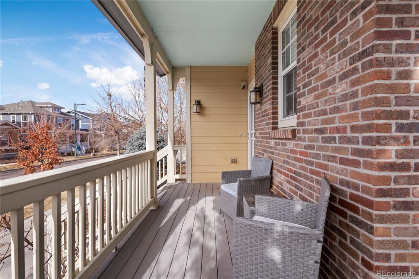
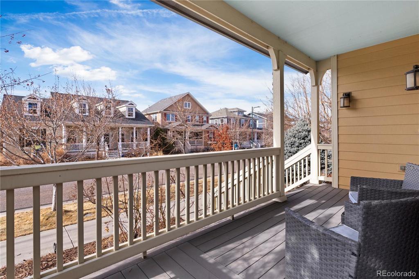
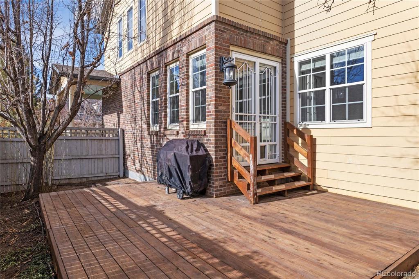
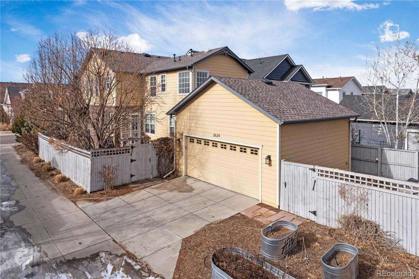


 Menu
Menu


