9891 E Pinewood Avenue
Englewood, CO 80111 — Arapahoe county
Price
$780,000
Sqft
3306.00 SqFt
Baths
4
Beds
5
Description
Welcome to 9891 East Pinewood Ave…a rare opportunity in the highly sought after Orchard Gate community in the DTC area! This spacious 2-story, 5 bedroom, 3.5 bath, oversized 2 car garage home is just steps away from top-rated High Plains Elementary School and in the Cherry Creek High School district. Original owner! Great care and love was given to this property (Bill Wall Home, Plan No 7) over the years. Many built-ins throughout, custom closets in every room, high quality basement finish, encapsulated crawl space. Need a home office? There is a large, well designed, spacious office (with great natural light) in the garden-level basement that is wired for data. Perfect opportunity to live in, work in, and make this home your own! You can choose any upgrade decisions you desire (or not) and on your timeline without paying investor flip pricing and choices! Orchard Gate is an amazing neighborhood with mature landscaping, wide streets, community tennis courts, borders Greenwood Village and Silo Park, just south of Cherry Creek State Park, east of the Denver Tech Center/ I-25, with easy access to Light Rail and many Denver work centers (DTC, Downtown Denver, Inverness, and Meridian). Location is everything in real estate…don't miss this one!
Property Level and Sizes
SqFt Lot
8494.00
Lot Features
Built-in Features, Corian Counters, Eat-in Kitchen, Five Piece Bath, High Speed Internet, Primary Suite, Smoke Free, Utility Sink, Walk-In Closet(s), Wet Bar
Lot Size
0.19
Foundation Details
Concrete Perimeter,Slab
Basement
Bath/Stubbed,Crawl Space,Finished,Partial
Base Ceiling Height
7' 4"
Interior Details
Interior Features
Built-in Features, Corian Counters, Eat-in Kitchen, Five Piece Bath, High Speed Internet, Primary Suite, Smoke Free, Utility Sink, Walk-In Closet(s), Wet Bar
Appliances
Dishwasher, Disposal, Dryer, Gas Water Heater, Microwave, Oven, Range, Refrigerator, Trash Compactor, Washer, Water Softener
Laundry Features
In Unit
Electric
Central Air
Flooring
Carpet, Linoleum, Tile, Wood
Cooling
Central Air
Heating
Forced Air, Natural Gas
Fireplaces Features
Family Room
Utilities
Cable Available, Electricity Connected, Internet Access (Wired), Natural Gas Connected, Phone Connected
Exterior Details
Features
Private Yard
Patio Porch Features
Covered,Front Porch,Patio
Water
Public
Sewer
Public Sewer
Land Details
PPA
4342105.26
Road Frontage Type
Public Road
Road Responsibility
Public Maintained Road
Road Surface Type
Paved
Garage & Parking
Parking Spaces
1
Parking Features
Concrete, Dry Walled, Exterior Access Door, Finished, Floor Coating, Insulated, Lighted, Oversized
Exterior Construction
Roof
Architectural Shingles,Composition
Construction Materials
Brick, Frame, Wood Siding
Architectural Style
Traditional
Exterior Features
Private Yard
Window Features
Double Pane Windows
Security Features
Carbon Monoxide Detector(s),Smoke Detector(s)
Builder Name 1
Bill Wall Homes
Builder Source
Appraiser
Financial Details
PSF Total
$249.55
PSF Finished
$256.29
PSF Above Grade
$339.37
Previous Year Tax
3003.00
Year Tax
2020
Primary HOA Management Type
Professionally Managed
Primary HOA Name
Orchard Gate HOA
Primary HOA Phone
303-420-4433
Primary HOA Website
https://org.msihoa.co/
Primary HOA Amenities
Tennis Court(s)
Primary HOA Fees Included
Capital Reserves, Recycling, Trash
Primary HOA Fees
380.00
Primary HOA Fees Frequency
Semi-Annually
Primary HOA Fees Total Annual
760.00
Location
Schools
Elementary School
High Plains
Middle School
Campus
High School
Cherry Creek
Walk Score®
Contact me about this property
Denice Reich
RE/MAX Professionals
6020 Greenwood Plaza Boulevard
Greenwood Village, CO 80111, USA
6020 Greenwood Plaza Boulevard
Greenwood Village, CO 80111, USA
- Invitation Code: denicereich
- info@callitsold.com
- https://callitsold.com
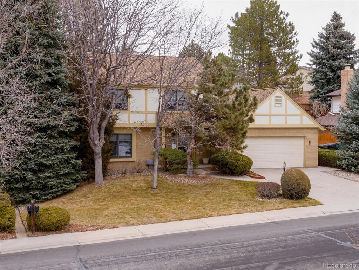
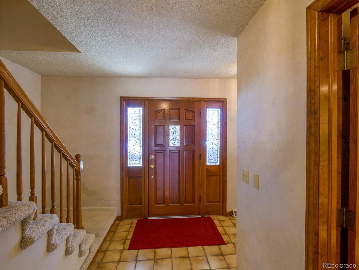
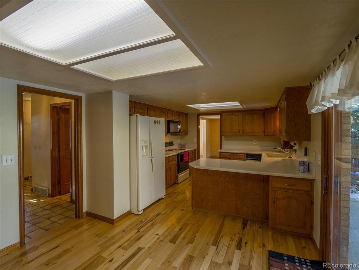
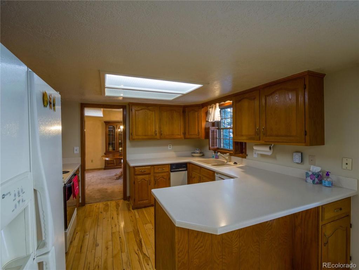
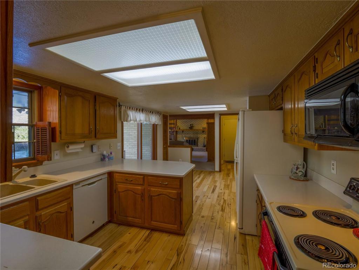
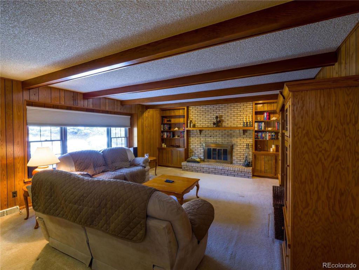
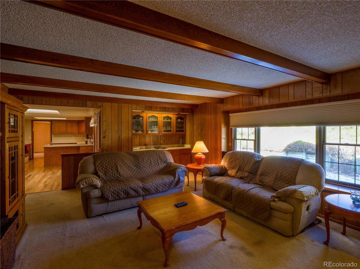
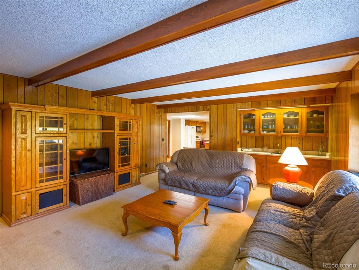
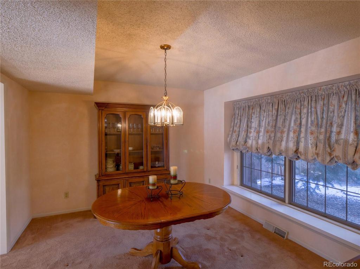
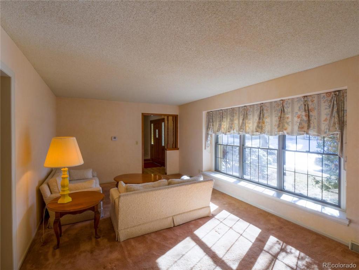
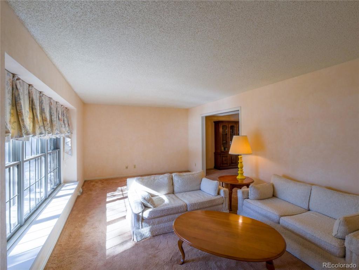
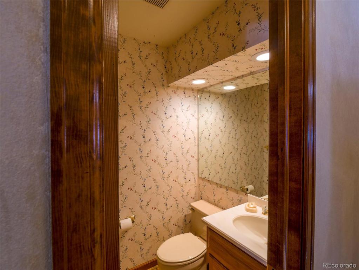
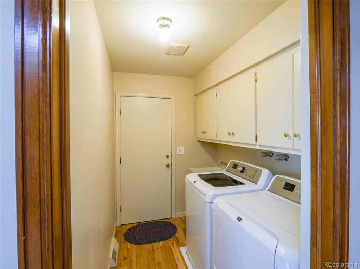
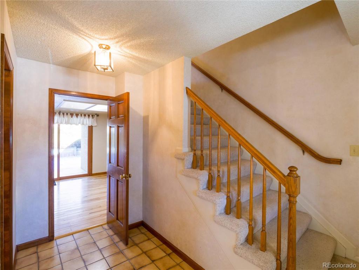
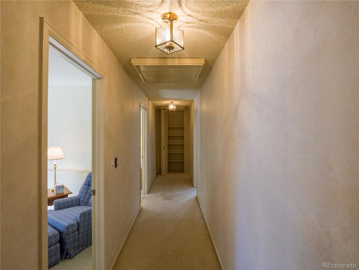
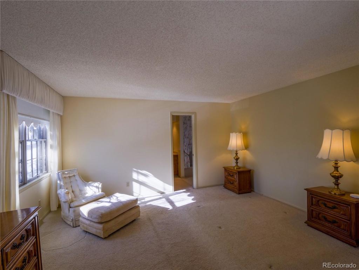
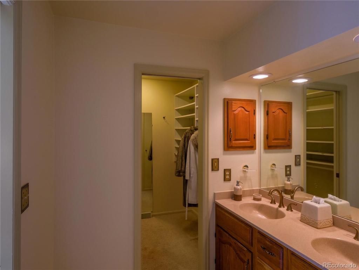
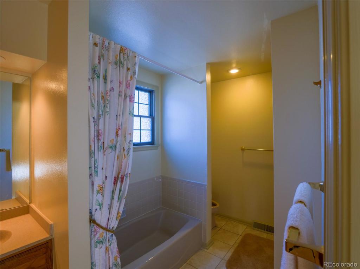
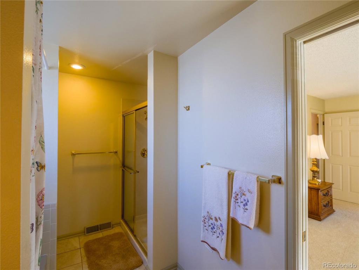
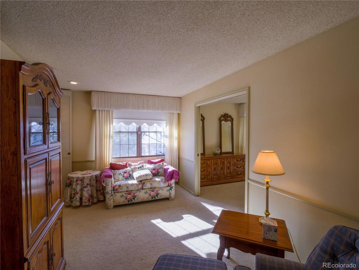
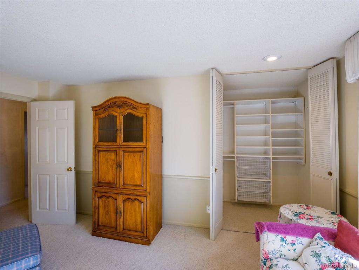
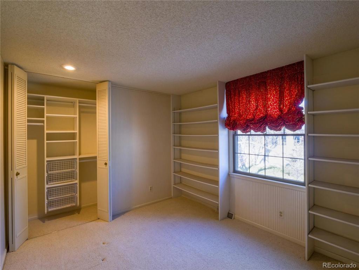
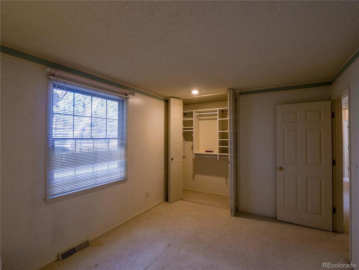
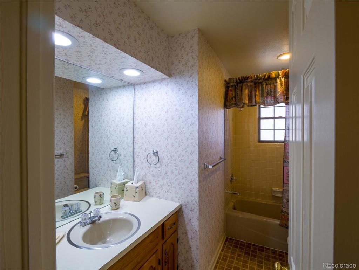
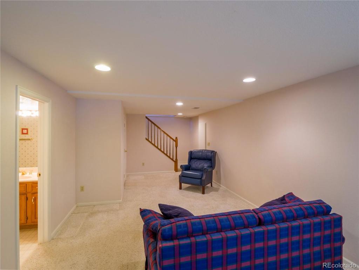
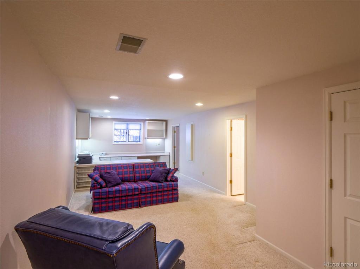
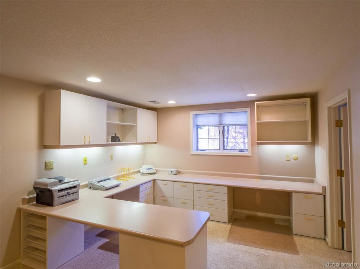
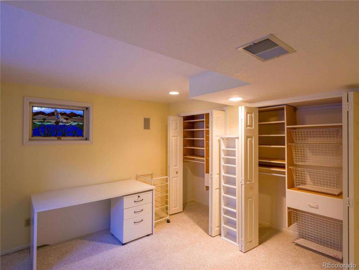
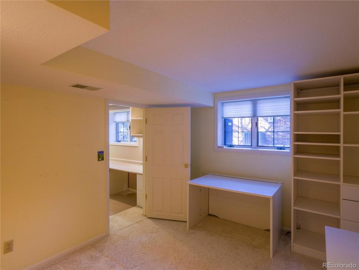
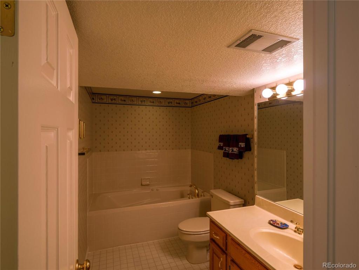
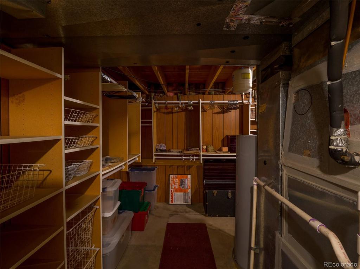
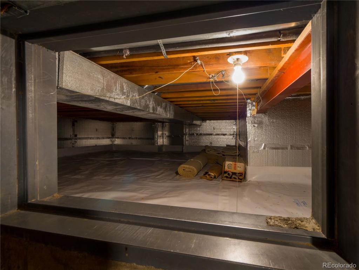
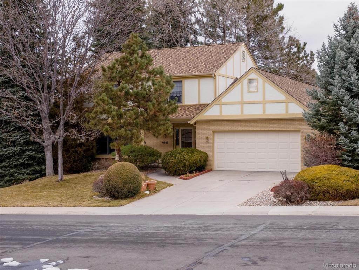
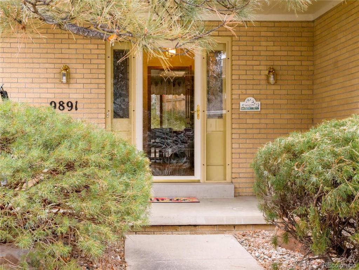
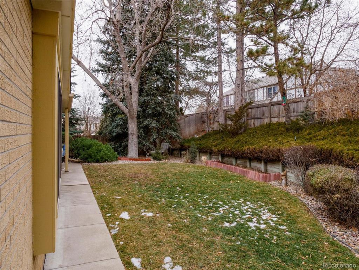
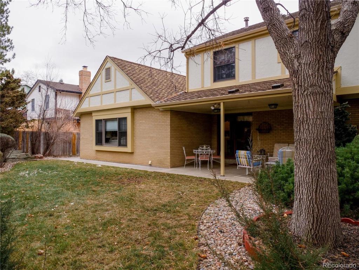
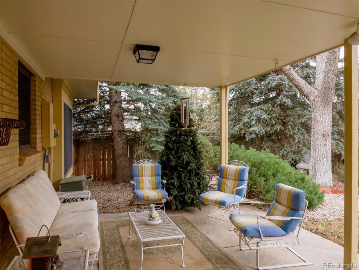


 Menu
Menu


