7290 W Fairview Drive
Littleton, CO 80128 — Jefferson county
Price
$875,000
Sqft
3749.00 SqFt
Baths
4
Beds
5
Description
What more could you ask for in Columbine? 5 bedroom plus main floor office, 4 car garage, corner lot, backing to a park! You will love walking into this gorgeous entry way with the open floor plan, new hardwood floors, and vaulted ceilings. To the right is a spacious private office off the front door which is perfect for meeting with clients. Kitchen is also brand new with granite counters and lots of lighting and storage. Great room has a beautiful newly finished fireplace, hard wood floors, gas fireplace, cozy corner lounge area, and bay windows that overlook the private yard and gazebo. Through the main floor boasts a two story sunroom full of windows with new floors, hot tub, and a private deck. Upstairs is a newly remodeled master suite that is sure to please-new fireplace with a remote, Large walk in closet with drawers too, and a remodeled private bathroom that opens to the sun room for that quiet hot tub evening. There are three other Large bedrooms upstairs with lots of storage and a newly remodeled bathroom with two separate sink areas. Walking out to the garage you pass a convenient mud room/laundry area with lots of storage and a barn door for privacy to enter the OVERSIZED 4 car heated garage! This is rare in this area and you can never have enough garage space! The basement is just as desirable with a large gaming area (Pool table stays), TV area, and a bedroom with an attached 3/4 bathroom perfect for your guests to have their own "getaway." This home has it all and then some! Curb appeal on this large corner lot is one of the most desired in this community as well as backing to the park! It also has a private back deck and a gazebo. Close distance to many desired schools. Hurry this home won't last! Interactive Floor plan at: https://www.zillow.com/view-imx/813d18e5-c35e-4400-9a83-30dd4a698d25?setAttribution=mlsandwl=trueandinitialViewType=panoandhidePhotos=true
Property Level and Sizes
SqFt Lot
12632.40
Lot Features
Ceiling Fan(s), Eat-in Kitchen, Granite Counters, High Ceilings, Primary Suite, Open Floorplan, Radon Mitigation System, Spa/Hot Tub, Utility Sink, Vaulted Ceiling(s), Walk-In Closet(s)
Lot Size
0.29
Basement
Cellar,Finished
Common Walls
No Common Walls
Interior Details
Interior Features
Ceiling Fan(s), Eat-in Kitchen, Granite Counters, High Ceilings, Primary Suite, Open Floorplan, Radon Mitigation System, Spa/Hot Tub, Utility Sink, Vaulted Ceiling(s), Walk-In Closet(s)
Appliances
Dishwasher, Microwave, Refrigerator, Self Cleaning Oven
Electric
Attic Fan, Central Air
Flooring
Carpet, Tile, Wood
Cooling
Attic Fan, Central Air
Heating
Forced Air
Fireplaces Features
Living Room, Primary Bedroom
Exterior Details
Features
Private Yard, Spa/Hot Tub
Patio Porch Features
Covered,Front Porch,Patio
Water
Public
Sewer
Public Sewer
Land Details
PPA
3034482.76
Road Frontage Type
Public Road
Road Responsibility
Public Maintained Road
Road Surface Type
Paved
Garage & Parking
Parking Spaces
1
Exterior Construction
Roof
Composition
Construction Materials
Frame
Architectural Style
Traditional
Exterior Features
Private Yard, Spa/Hot Tub
Window Features
Bay Window(s), Window Coverings
Builder Source
Public Records
Financial Details
PSF Total
$234.73
PSF Finished
$261.36
PSF Above Grade
$371.78
Previous Year Tax
3941.00
Year Tax
2020
Primary HOA Management Type
Voluntary
Primary HOA Name
Voluntary
Primary HOA Phone
1-877-737-4220
Primary HOA Website
https://ckha.org/membership/
Primary HOA Fees
40.00
Primary HOA Fees Frequency
Annually
Primary HOA Fees Total Annual
40.00
Location
Schools
Elementary School
Normandy
Middle School
Ken Caryl
High School
Columbine
Walk Score®
Contact me about this property
Denice Reich
RE/MAX Professionals
6020 Greenwood Plaza Boulevard
Greenwood Village, CO 80111, USA
6020 Greenwood Plaza Boulevard
Greenwood Village, CO 80111, USA
- Invitation Code: denicereich
- info@callitsold.com
- https://callitsold.com
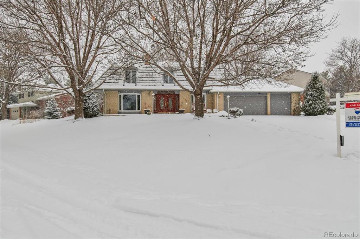
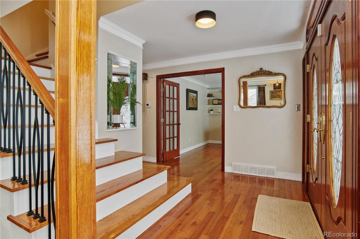
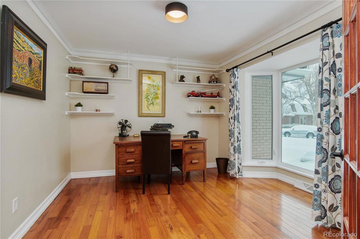
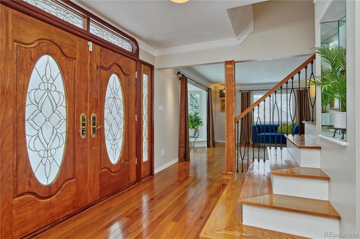
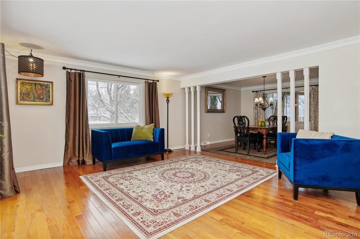
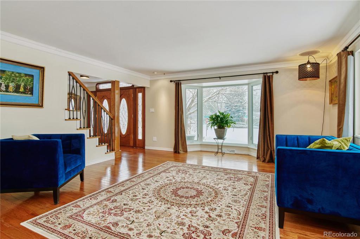
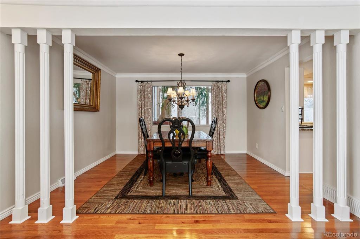
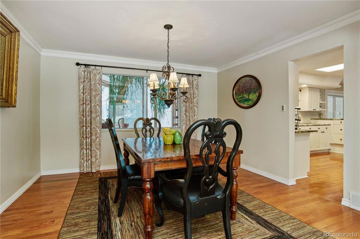
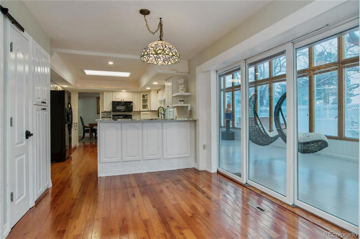
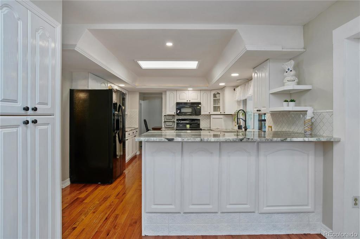
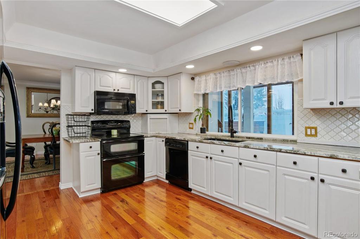
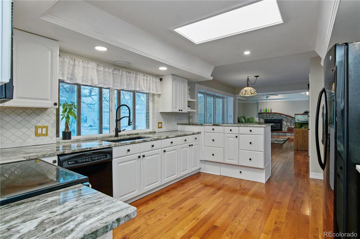
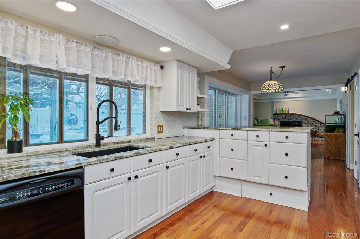
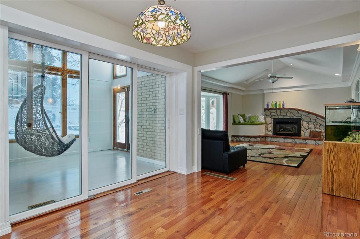
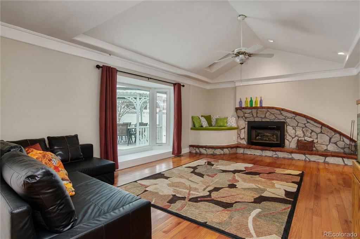
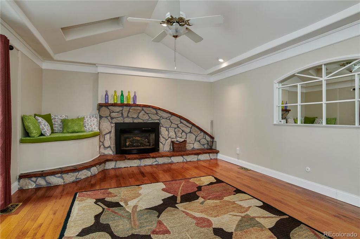
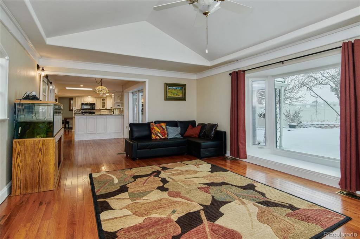
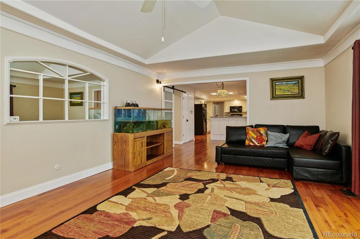
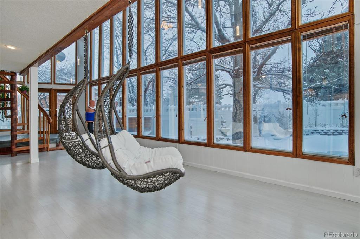
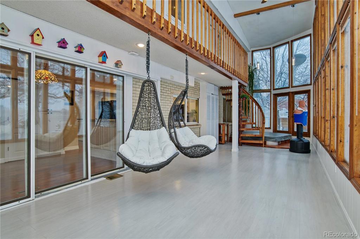
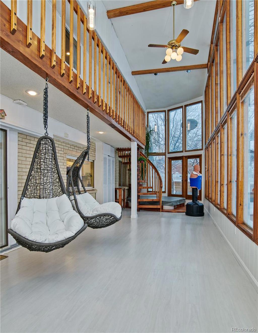
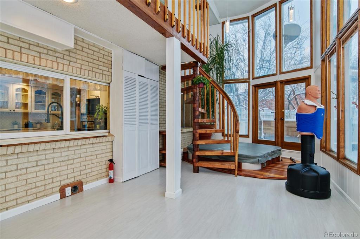
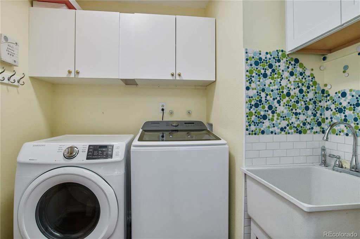
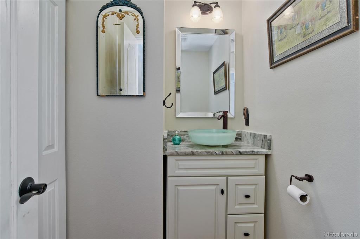
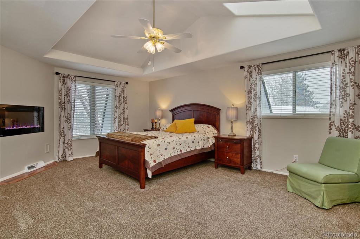
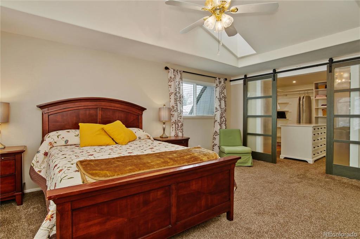
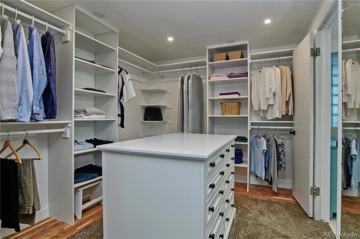
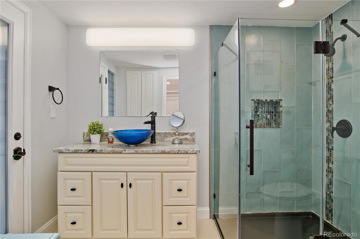
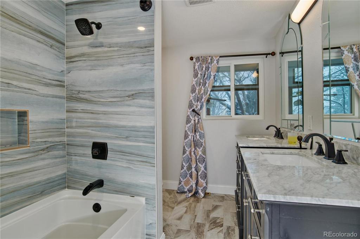
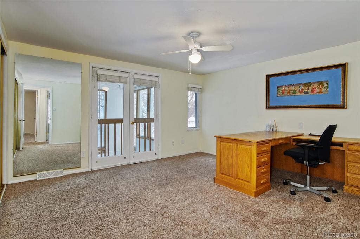
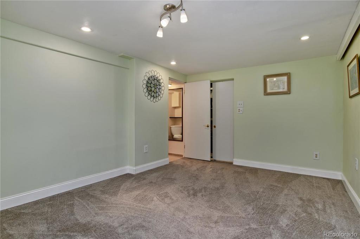
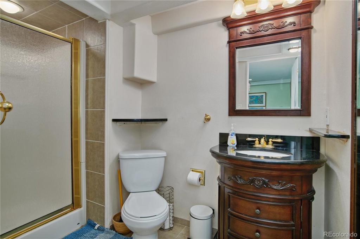
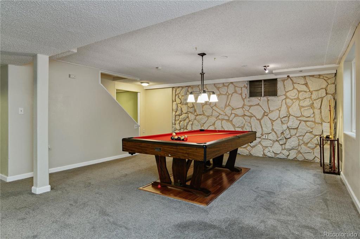
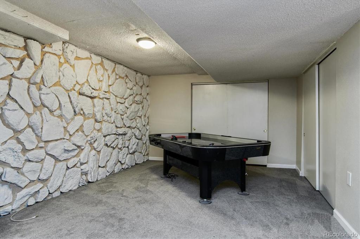
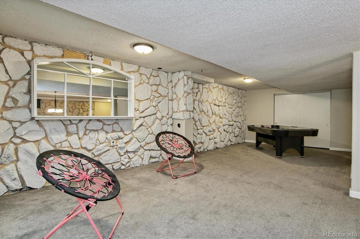
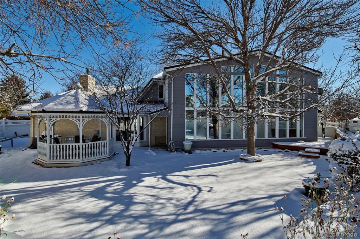
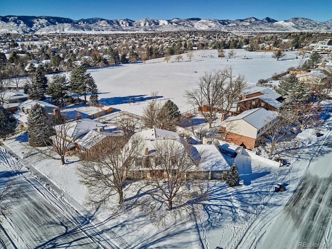
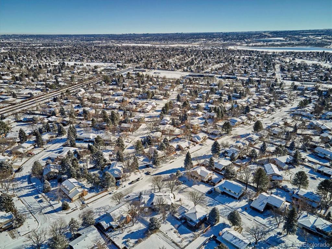
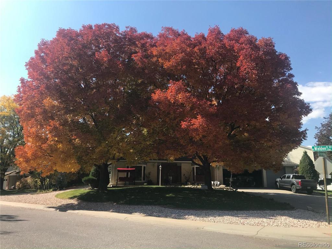
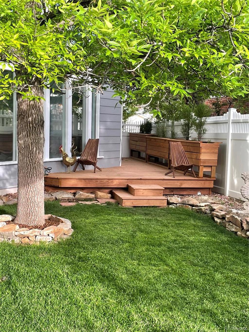


 Menu
Menu


