12428 W 70th Place
Arvada, CO 80004 — Jefferson county
Price
$575,000
Sqft
2122.00 SqFt
Baths
2
Beds
4
Description
Mid-Mod Flair in Arvada Home Sitting On A Park! More than 2100 square feet sitting on Danny Kendrick Park + Ralston Trail! Easy to live in multi-level home with highly desired open floor plan. Quiet cul-de-sac location with expansive yard. Step inside and be impressed by the entry accented with new walnut paneling and modern railing leading to the enormous updated kitchen with new stainless steel appliances, Corian and butcher block countertops. Lots of room to entertain and enjoy! Enjoy casual dining space with room for 10 to dine! Dining overlooks an enviable view of mountains! Descend down the stunning teak stairs to the impressive living room with vaulted ceilings and sunlight flooding in. Step out the new door to the outdoor pergola – perfect to entertain year round! Love to garden and grill? This property has immense space for the garden and outdoor fun in the sun! Open the gate and find yourself on the coveted Ralston Trail and only moments Danny Kendrick Park! Let’s head back inside… Owner’s suite located on the upper level, very private and serene with more mountain views! The owner’s suite is dressed with dual closets for plenty of storage. Nearby there’s an updated full bath with stylish tile. Step down another level to the garden level basement to find an additional den, three bedrooms and newly renovated bathroom all filled with light from the garden level windows. Central laundry room to make laundry a breeze! There’s more… 2 car garage with tons of storage for cars, toys, tools and much more! Easy commute anywhere! All of this and prize winning Jeffco schools. Don’t wait! Schedule your showing now!
Property Level and Sizes
SqFt Lot
14661.00
Lot Features
Breakfast Nook, Butcher Counters, Corian Counters, Eat-in Kitchen, Entrance Foyer, High Ceilings, High Speed Internet, Open Floorplan, Radon Mitigation System, Smoke Free, Vaulted Ceiling(s), Walk-In Closet(s)
Lot Size
0.34
Foundation Details
Slab
Basement
Crawl Space,Daylight,Finished,Interior Entry/Standard
Common Walls
No Common Walls
Interior Details
Interior Features
Breakfast Nook, Butcher Counters, Corian Counters, Eat-in Kitchen, Entrance Foyer, High Ceilings, High Speed Internet, Open Floorplan, Radon Mitigation System, Smoke Free, Vaulted Ceiling(s), Walk-In Closet(s)
Appliances
Bar Fridge, Dishwasher, Disposal, Dryer, Microwave, Refrigerator, Self Cleaning Oven, Washer
Laundry Features
In Unit
Electric
Central Air
Flooring
Laminate, Wood
Cooling
Central Air
Heating
Forced Air
Fireplaces Features
Family Room, Wood Burning
Utilities
Cable Available, Electricity Connected, Natural Gas Connected
Exterior Details
Features
Garden, Private Yard
Patio Porch Features
Covered,Patio
Lot View
Mountain(s)
Water
Public
Sewer
Public Sewer
Land Details
PPA
1691176.47
Road Frontage Type
Public Road
Road Responsibility
Public Maintained Road
Road Surface Type
Paved
Garage & Parking
Parking Spaces
3
Parking Features
Concrete, Lighted, Oversized, Storage
Exterior Construction
Roof
Composition
Construction Materials
Brick, Concrete, Wood Siding
Architectural Style
Contemporary
Exterior Features
Garden, Private Yard
Window Features
Double Pane Windows
Security Features
Carbon Monoxide Detector(s),Smoke Detector(s)
Builder Source
Public Records
Financial Details
PSF Total
$270.97
PSF Finished
$270.97
PSF Above Grade
$270.97
Previous Year Tax
2584.00
Year Tax
2020
Primary HOA Fees
0.00
Location
Schools
Elementary School
Stott
Middle School
Oberon
High School
Arvada West
Walk Score®
Contact me about this property
Denice Reich
RE/MAX Professionals
6020 Greenwood Plaza Boulevard
Greenwood Village, CO 80111, USA
6020 Greenwood Plaza Boulevard
Greenwood Village, CO 80111, USA
- Invitation Code: denicereich
- info@callitsold.com
- https://callitsold.com
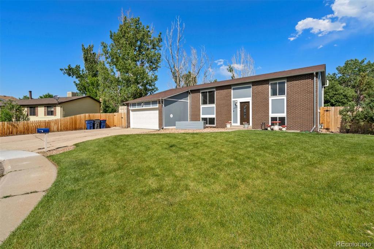
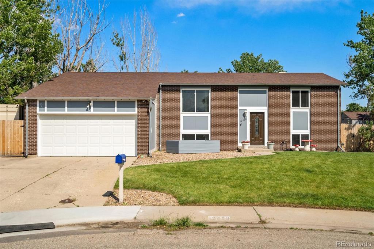
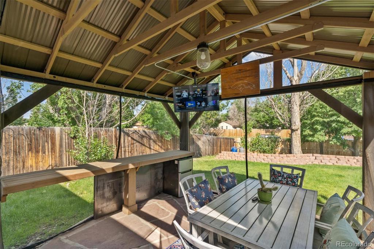
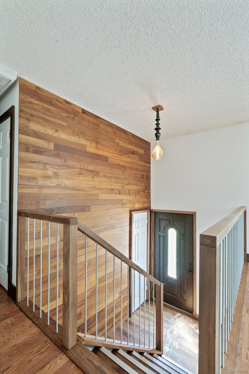
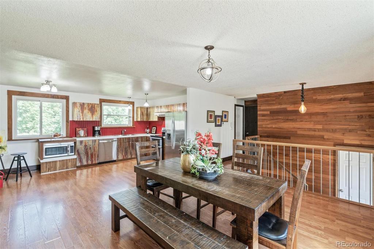
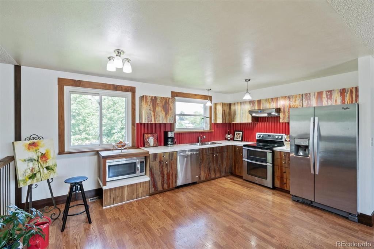
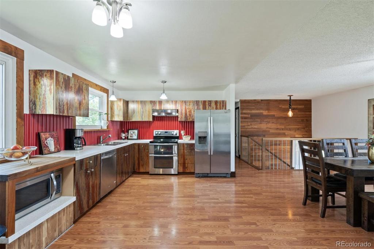
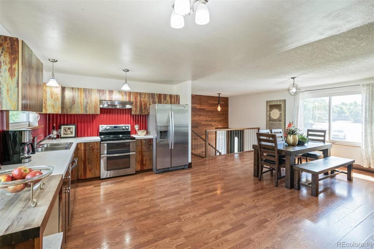
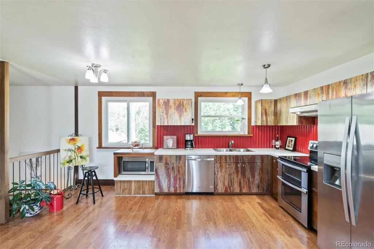
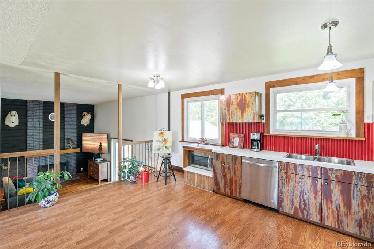
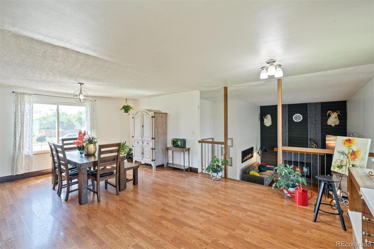
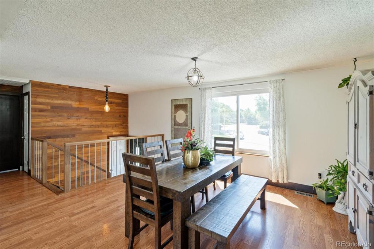
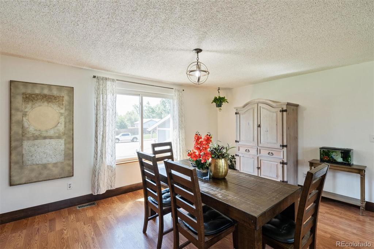
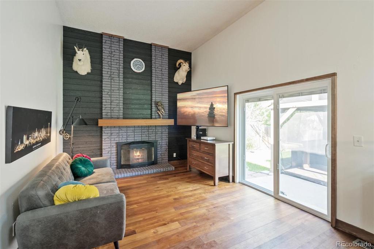
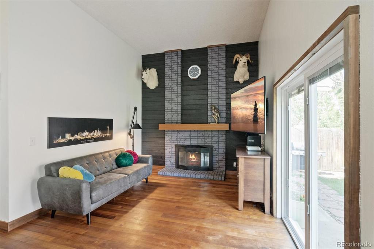
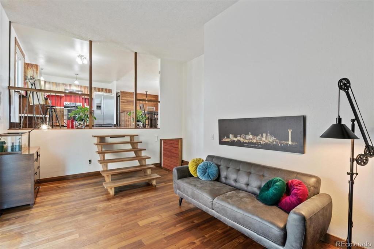
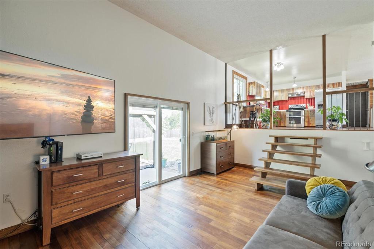
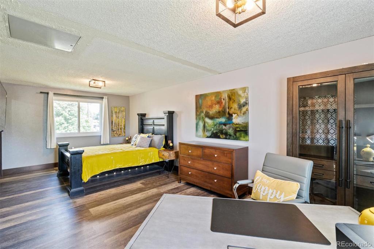
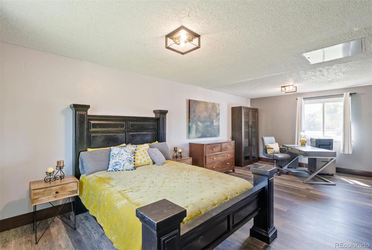
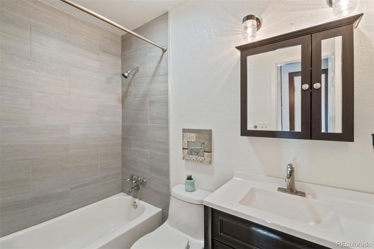
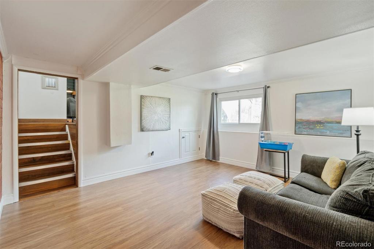
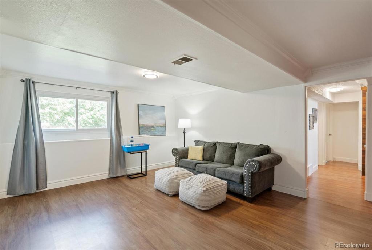
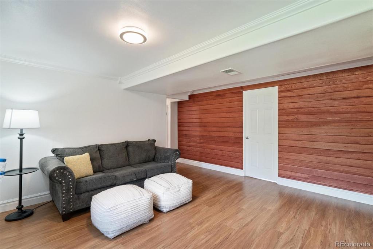
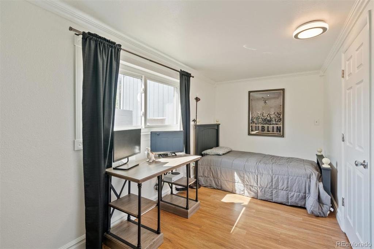
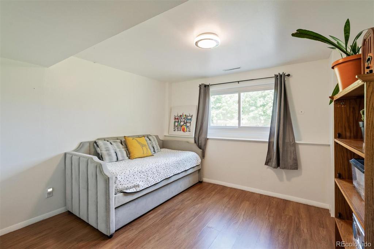
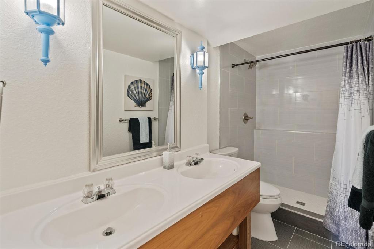
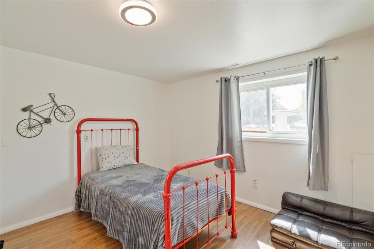
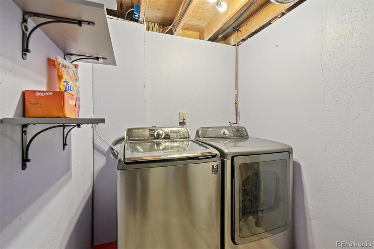
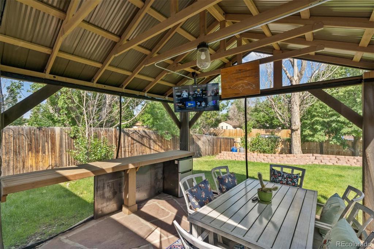
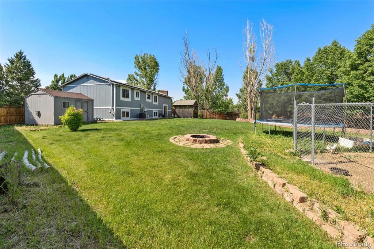
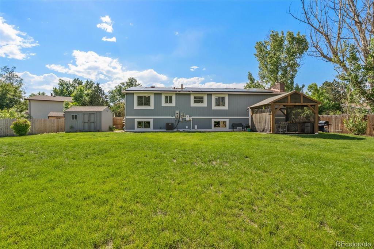
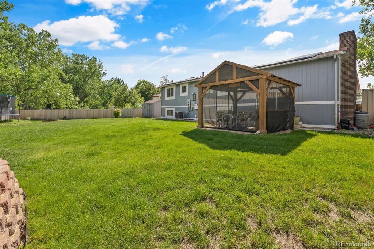
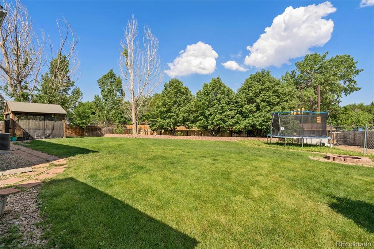
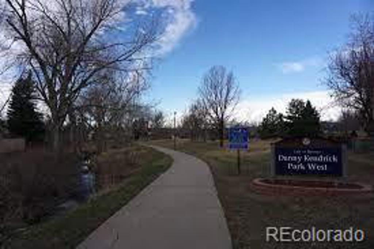
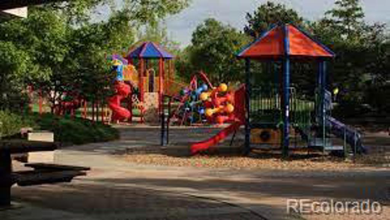
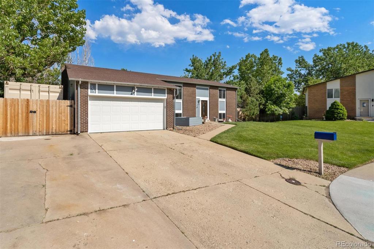
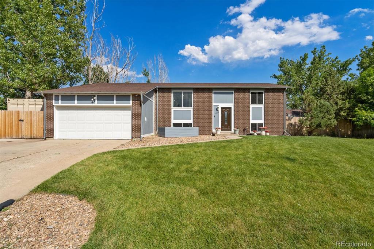


 Menu
Menu


