8426 W 68th Place
Arvada, CO 80004 — Jefferson county
Price
$965,000
Sqft
4636.00 SqFt
Baths
3
Beds
5
Description
Perched at one of the highest elevations in all of metro Denver, within the Pan-o-Rama ridge subdivision of the coveted Scenic Heights neighborhood, this is your chance to own your dream home! As you approach the home from the street, you’ll notice the brand-new drive and walkway and impeccable landscaping highlighting a charming and unassuming mid-century design. It isn’t until you step inside that you realize the full grandeur of the 5-bedroom, 3-bathroom 4,636 square foot walkout ranch design. The upstairs offers a large updated kitchen, nook with antique wood burning stove, living room, dining room, master bedroom with bath, and two additional bedrooms and bathroom. The views from the upper floor are breathtaking. Many homes in this neighborhood host 4th of July gatherings with views of at least 8 different firework shows throughout the Denver area. Views extend as far as Pikes Peak to the south and up the I-70 corridor to the west. Stepping downstairs reveals a large separate living room, two bedrooms, bathroom, newly updated laundry and craft areas, as well as a very large storage room giving access to the 2-car garage. Exiting the living room to the exterior downstairs you will step into tranquility, featuring the massive 12,442 square foot lot featuring professional landscaping, extensive southern exposure garden beds, a horseshoe pit, and several young peach trees. Enjoy the amazing views, tranquil setting, play structure, secret kids garden, and spacious living space while being only 2 miles away from the convenience of Olde Town Arvada, and close proximity to the Arvada Center. This is the opportunity you’ve been waiting for, one that doesn’t present itself often, and surely a home you don’t want to miss! Showings start Thursday 7/22/21, and open house set for Saturday 7/24/2021.
Property Level and Sizes
SqFt Lot
12442.00
Lot Features
Breakfast Nook, Ceiling Fan(s), Eat-in Kitchen, Entrance Foyer, High Ceilings, High Speed Internet, Kitchen Island, Primary Suite, Open Floorplan, Quartz Counters, Utility Sink, Walk-In Closet(s)
Lot Size
0.29
Basement
Exterior Entry,Finished,Full,Walk-Out Access
Common Walls
No Common Walls
Interior Details
Interior Features
Breakfast Nook, Ceiling Fan(s), Eat-in Kitchen, Entrance Foyer, High Ceilings, High Speed Internet, Kitchen Island, Primary Suite, Open Floorplan, Quartz Counters, Utility Sink, Walk-In Closet(s)
Appliances
Cooktop, Dishwasher, Disposal, Gas Water Heater, Oven, Refrigerator
Electric
Evaporative Cooling
Flooring
Carpet, Tile, Wood
Cooling
Evaporative Cooling
Heating
Forced Air
Utilities
Cable Available, Electricity Available, Phone Available
Exterior Details
Features
Balcony, Garden, Playground, Private Yard, Rain Gutters
Patio Porch Features
Covered,Deck,Patio,Rooftop
Lot View
City,Mountain(s),Plains
Water
Public
Sewer
Public Sewer
Land Details
PPA
3362068.97
Road Frontage Type
Public Road
Road Surface Type
Paved
Garage & Parking
Parking Spaces
1
Exterior Construction
Roof
Composition
Construction Materials
Block, Frame, Stone, Wood Siding
Architectural Style
Mid-Century Modern
Exterior Features
Balcony, Garden, Playground, Private Yard, Rain Gutters
Builder Source
Public Records
Financial Details
PSF Total
$210.31
PSF Finished
$210.31
PSF Above Grade
$449.52
Previous Year Tax
4090.00
Year Tax
2020
Primary HOA Fees
0.00
Location
Schools
Elementary School
Peck
Middle School
Arvada K-8
High School
Arvada
Walk Score®
Contact me about this property
Denice Reich
RE/MAX Professionals
6020 Greenwood Plaza Boulevard
Greenwood Village, CO 80111, USA
6020 Greenwood Plaza Boulevard
Greenwood Village, CO 80111, USA
- Invitation Code: denicereich
- info@callitsold.com
- https://callitsold.com
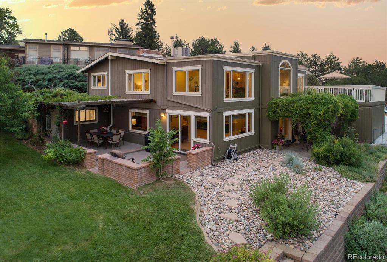
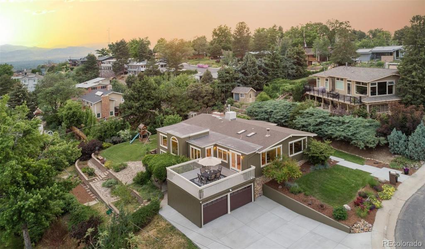
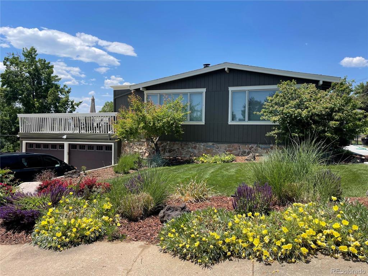
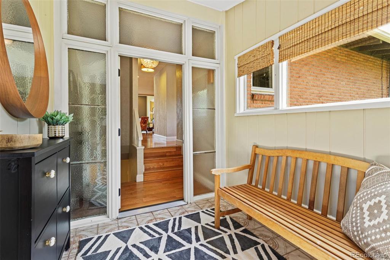
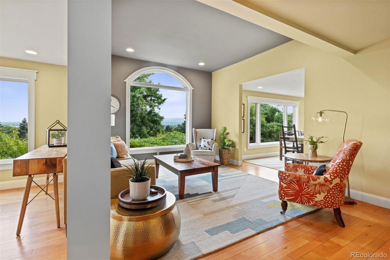
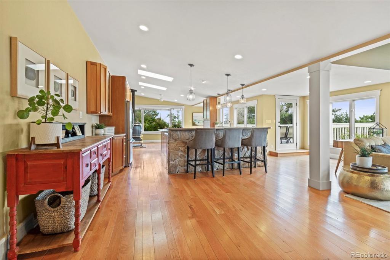
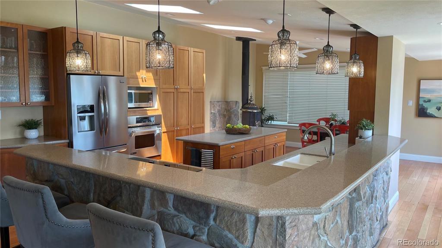
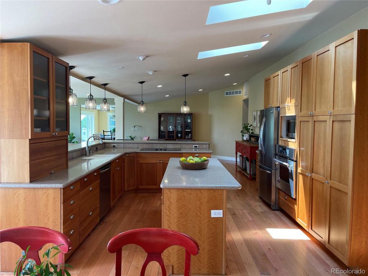
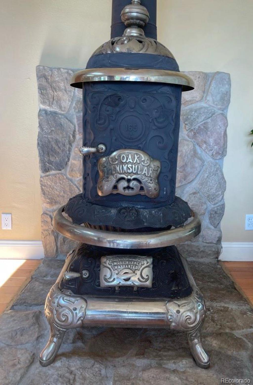
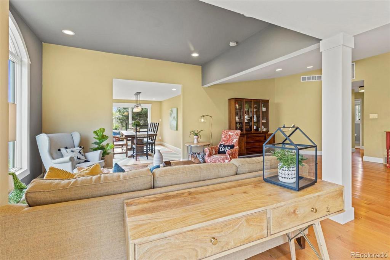
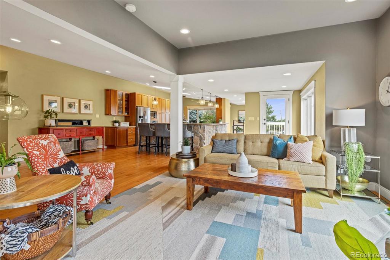
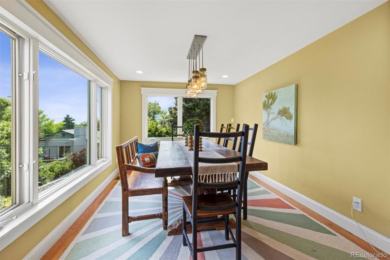
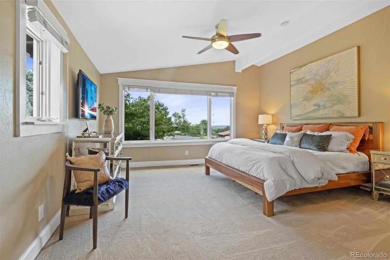
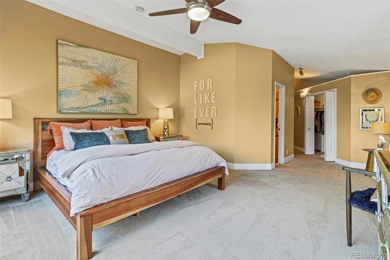
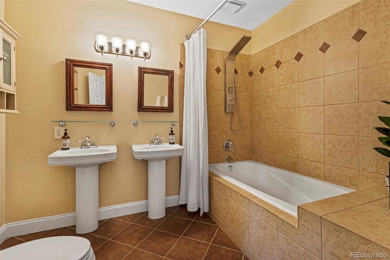
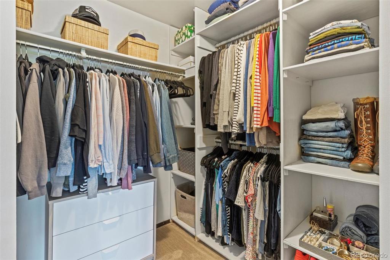
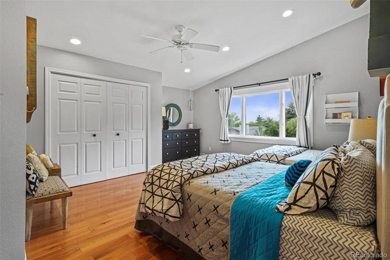
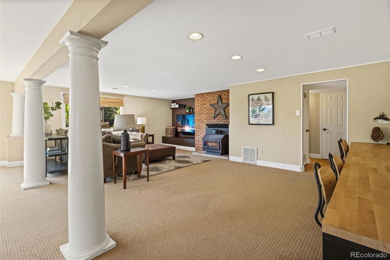
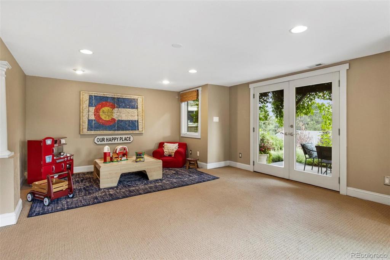
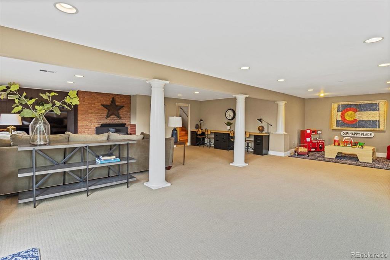
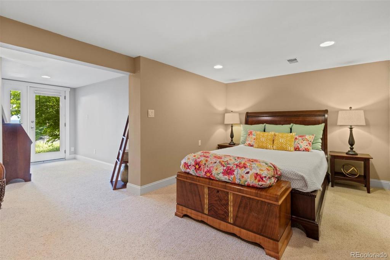
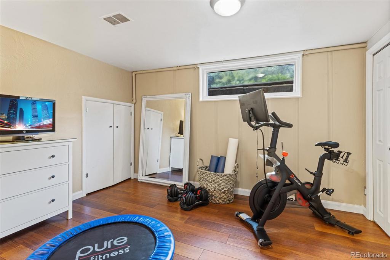
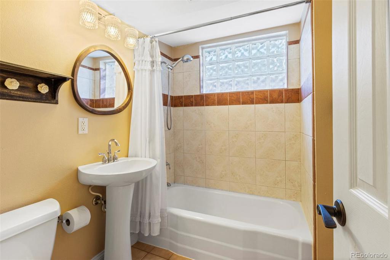
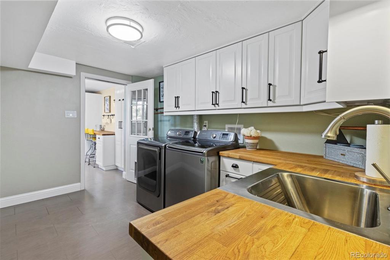
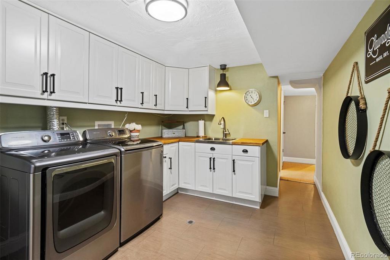
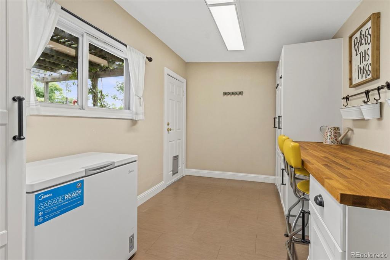
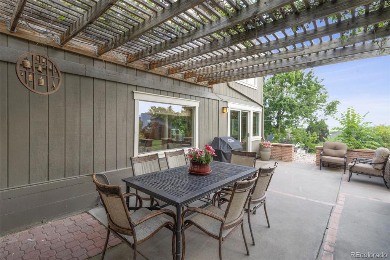
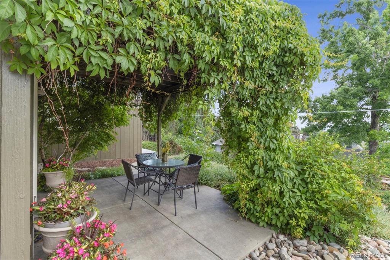
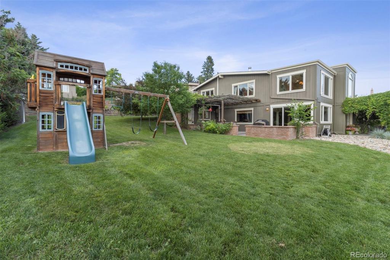
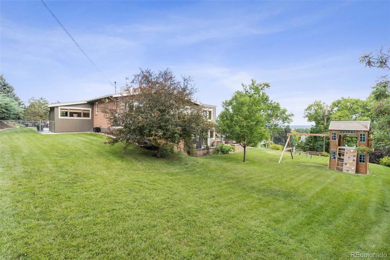
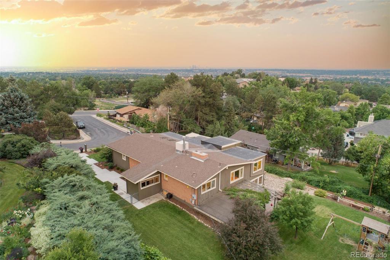
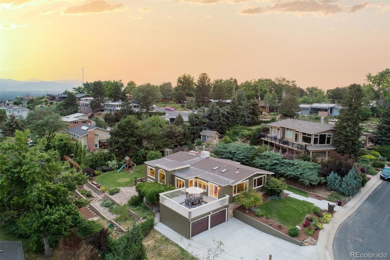
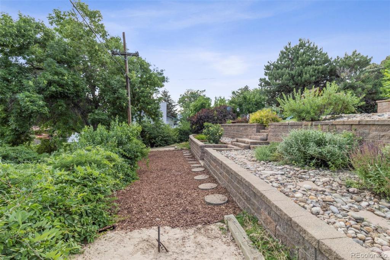
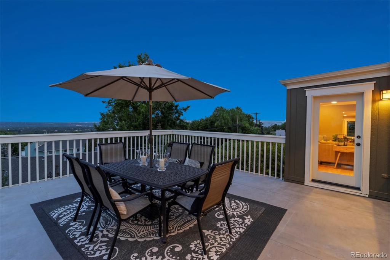


 Menu
Menu


