19913 E Oberlin Place
Aurora, CO 80013 — Arapahoe county
Price
$399,990
Sqft
1856.00 SqFt
Baths
3
Beds
4
Description
No more showings as of 9:45am, April 17th. MULTIPLE OFFERS. Very Rare Greenbelt Location with direct access from the backyard gate, Super Quiet, and setup for fun gatherings! East facing Lot, Sprinkler System, Fully fenced backyard, Large (212 SQFT) Covered Patio. Charming curb appeal with attention to architectural detail (Very crisp and clean). Splendid eat-in kitchen that adjoins the main floor Living Room and Family Room with ample space for fun gatherings with friends, neighbors, and family. 2 car attached garage with room for all your vehicles and storage galore (The Garage also has a service door to the side yard). Quick access to Cherry Creek Schools (including walking right out your backyard gate and over to Sunrise Elementary School), Parks, Lakes, Shopping, and easy transportation options. Great fun to be had in the beautiful backyard. Newer Roof (2015) and Exterior Paint (2019). Kitchen Pantry. Vaulted Ceilings, Gas Log Fireplace, Swamp Cooler , Ceiling Fans, Master Bedroom with Vaulted Ceilings and walk-in closet...plus 3 additional bedrooms. Don't miss this opportunity to own an exceptional property....See it today! Licensed Buyer Agent MUST be present for all showing activity. Showings to start at 8am on Thursday, April 15th.
Property Level and Sizes
SqFt Lot
4966.00
Lot Features
Breakfast Nook, Ceiling Fan(s), Eat-in Kitchen, Entrance Foyer, High Ceilings, High Speed Internet, Laminate Counters, Master Suite, Open Floorplan, Pantry, Smoke Free, Vaulted Ceiling(s), Walk-In Closet(s)
Lot Size
0.11
Foundation Details
Concrete Perimeter,Slab
Basement
Crawl Space,Finished,Partial
Common Walls
No Common Walls
Interior Details
Interior Features
Breakfast Nook, Ceiling Fan(s), Eat-in Kitchen, Entrance Foyer, High Ceilings, High Speed Internet, Laminate Counters, Master Suite, Open Floorplan, Pantry, Smoke Free, Vaulted Ceiling(s), Walk-In Closet(s)
Appliances
Dishwasher, Disposal, Gas Water Heater, Oven, Range, Range Hood, Refrigerator
Laundry Features
In Unit
Electric
Evaporative Cooling
Flooring
Carpet, Linoleum
Cooling
Evaporative Cooling
Heating
Forced Air, Natural Gas
Fireplaces Features
Family Room, Gas Log
Utilities
Cable Available, Electricity Connected, Internet Access (Wired), Natural Gas Connected, Phone Connected
Exterior Details
Features
Private Yard
Patio Porch Features
Covered,Patio
Lot View
Meadow
Water
Public
Land Details
PPA
4186363.64
Road Frontage Type
Public Road
Road Responsibility
Public Maintained Road
Road Surface Type
Paved
Garage & Parking
Parking Spaces
1
Exterior Construction
Roof
Composition
Construction Materials
Brick, Frame
Architectural Style
Contemporary
Exterior Features
Private Yard
Window Features
Double Pane Windows, Window Coverings
Builder Source
Appraiser
Financial Details
PSF Total
$248.11
PSF Finished
$253.30
PSF Above Grade
$316.28
Previous Year Tax
1731.00
Year Tax
2019
Primary HOA Fees
0.00
Location
Schools
Elementary School
Sunrise
Middle School
Horizon
High School
Eaglecrest
Walk Score®
Contact me about this property
Denice Reich
RE/MAX Professionals
6020 Greenwood Plaza Boulevard
Greenwood Village, CO 80111, USA
6020 Greenwood Plaza Boulevard
Greenwood Village, CO 80111, USA
- Invitation Code: denicereich
- info@callitsold.com
- https://callitsold.com
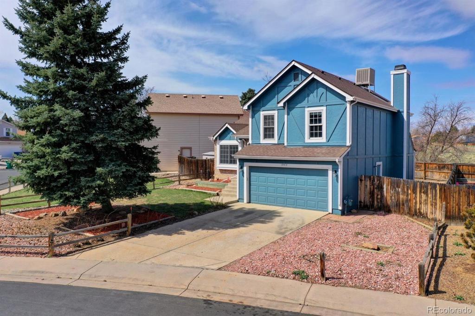
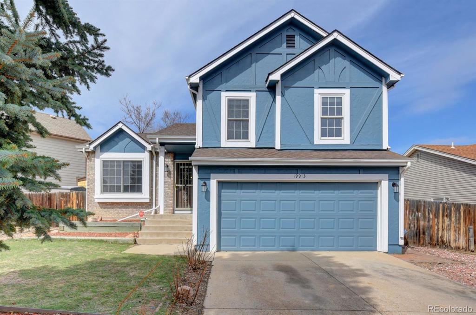
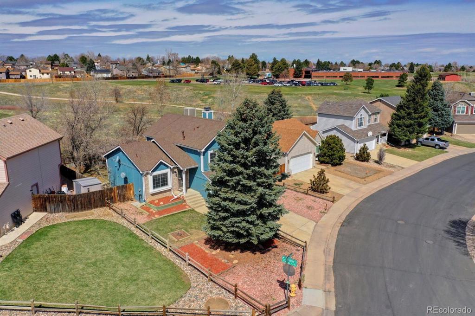
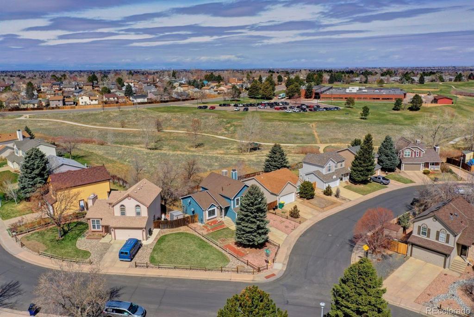
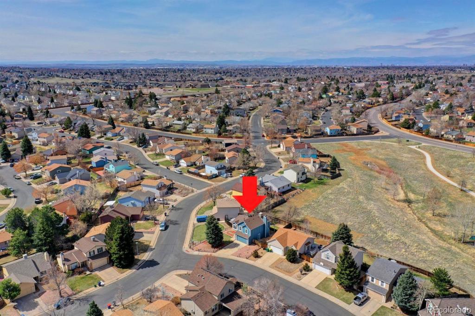
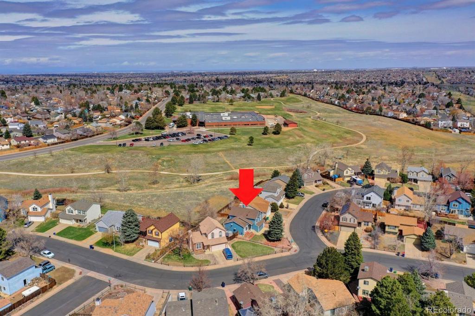
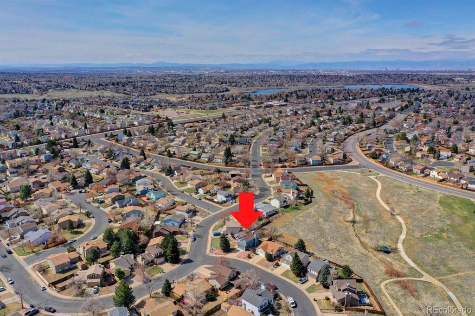
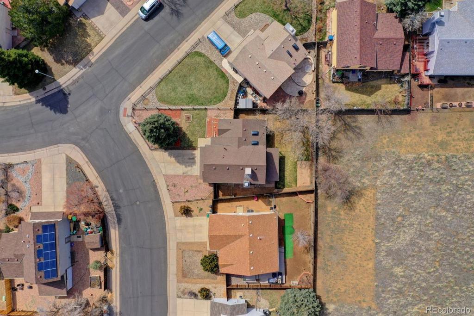
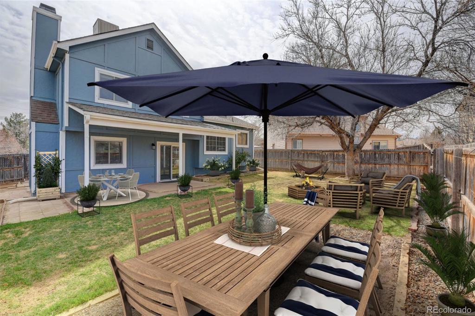
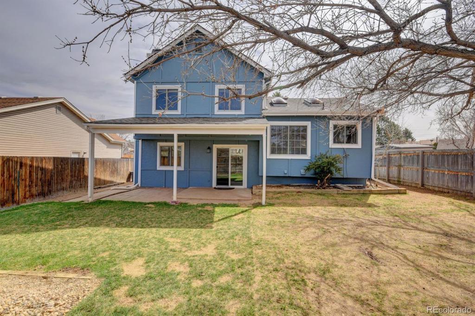
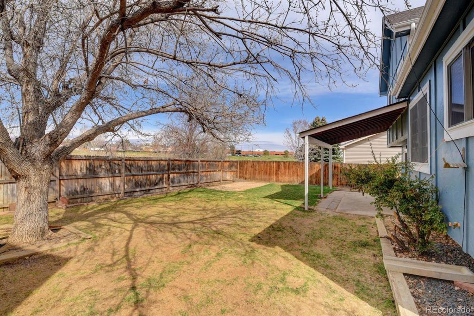
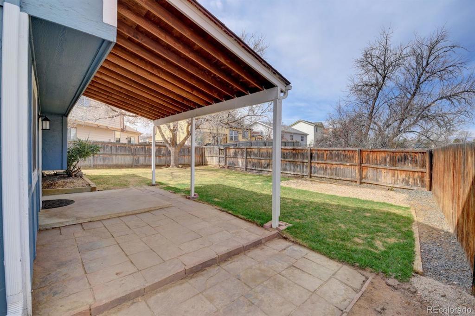
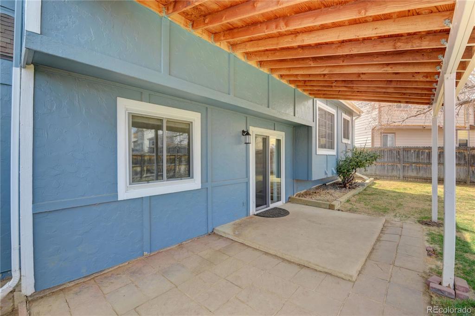
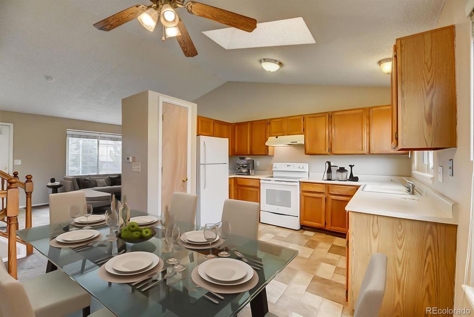
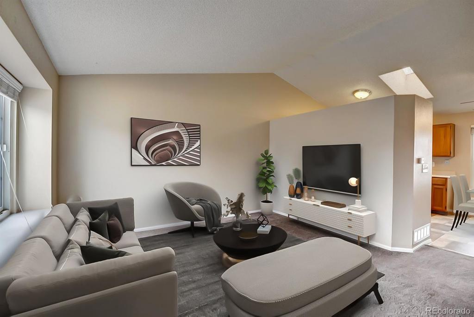
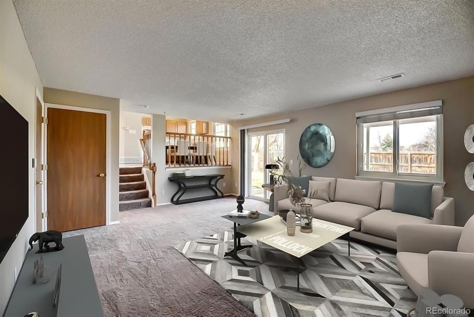
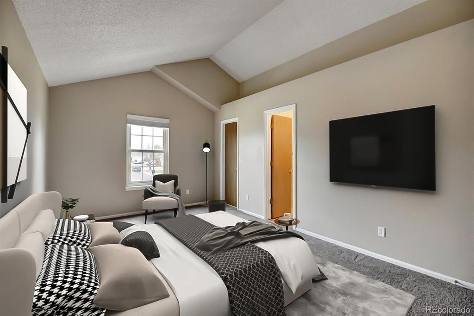
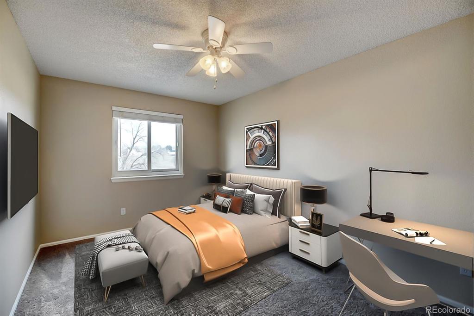
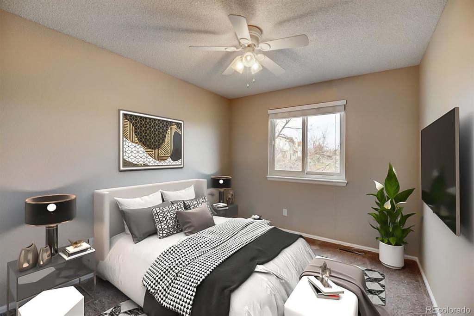
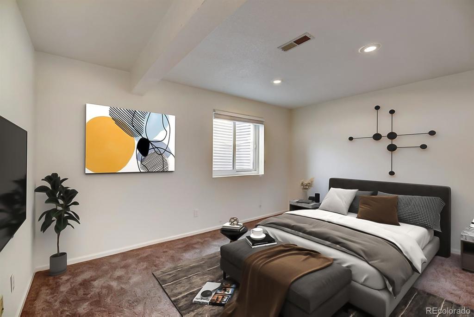
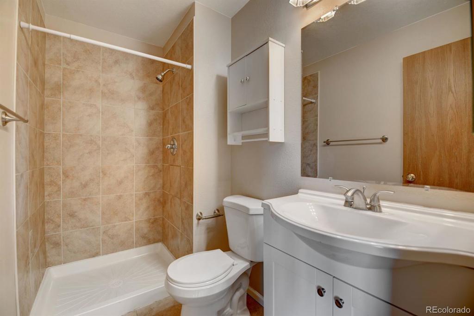
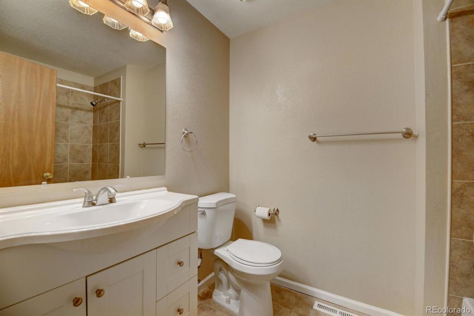
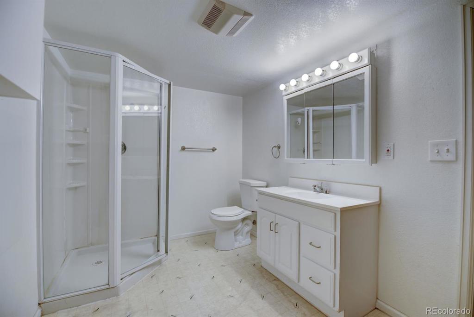


 Menu
Menu


