16762 E Prentice Circle
Centennial, CO 80015 — Arapahoe county
Price
$589,000
Sqft
3024.00 SqFt
Baths
4
Beds
3
Description
Function, serenity, and comfort effortlessly combine in this beautiful, two-story, 3-bed/3.5-bath in the desirable Piney Creek neighborhood. Enter through the beautiful double-door entrance complete with metal security doors and a peaceful front porch, which looks out onto the quaint cul-de-sac. New vinyl double-pane windows and new high-end custom blinds have been replaced throughout. The layout is ideal, with a Formal Living and Dining Room tastefully adjoined to the open concept Kitchen and Sitting Room. Granite countertops, ample cabinet space, and modern appliances adorn the Kitchen. The welcoming Family Room features high vaulted ceilings, skylights, gorgeous woodwork, and a cozy gas burning fireplace frame your picturesque views out into the spacious backyard. The home has quality hardwood and recently-replaced carpet throughout. A spacious Master Suite has impressively tall ceilings and a new, decorative fan for the perfect airflow feeling. The attached Master 5-piece bath has been remodeled with a frameless glass shower and a sizable separate soaking tub set under a calming skylight. Two more spacious bedrooms and a full bath on the Upper Level round out the upstairs living spaces. The basement has been professionally finished and includes another ¾ bath, plenty of ample storage space, and a sizable laundry area. The large landscaped yard rolls up to a covered patio and (rather new) deck. Current owners installed a new hail resistant roof and state-of-the-art skylights in 2018, as well as top-of-the-line HVAC systems., even the furnace and water heater have been replaced. The well-manicured landscaping includes a comprehensive sprinkler system and mature trees. Neighborhood events, private community pool, lots of recreation choices, and biking distance to Cherry Creek State Park and Quincy Reservoir make this a very desirable location. Walking distance to Indian Ridge, Smoky Hill, and other top schools in Cherry Creek. The home is 100% move-in ready!
Property Level and Sizes
SqFt Lot
9932.00
Lot Features
Breakfast Nook, Built-in Features, Ceiling Fan(s), Eat-in Kitchen, Five Piece Bath, Granite Counters, High Ceilings, Primary Suite, Open Floorplan, Pantry, Smoke Free, Vaulted Ceiling(s)
Lot Size
0.23
Basement
Finished,Full
Interior Details
Interior Features
Breakfast Nook, Built-in Features, Ceiling Fan(s), Eat-in Kitchen, Five Piece Bath, Granite Counters, High Ceilings, Primary Suite, Open Floorplan, Pantry, Smoke Free, Vaulted Ceiling(s)
Appliances
Dishwasher, Disposal, Dryer, Microwave, Oven, Range, Refrigerator, Washer
Laundry Features
In Unit
Electric
Central Air
Flooring
Carpet, Tile, Wood
Cooling
Central Air
Heating
Forced Air
Fireplaces Features
Living Room
Exterior Details
Features
Private Yard
Patio Porch Features
Covered,Deck,Patio
Land Details
PPA
2560869.57
Garage & Parking
Parking Spaces
1
Exterior Construction
Roof
Composition
Construction Materials
Brick, Frame, Wood Siding
Exterior Features
Private Yard
Window Features
Double Pane Windows, Window Coverings
Security Features
Smoke Detector(s)
Builder Source
Public Records
Financial Details
PSF Total
$194.78
PSF Finished
$194.78
PSF Above Grade
$272.69
Previous Year Tax
2434.00
Year Tax
2020
Primary HOA Management Type
Professionally Managed
Primary HOA Name
Westwind Management
Primary HOA Phone
303-369-1800
Primary HOA Amenities
Clubhouse,Park,Playground,Pool,Tennis Court(s)
Primary HOA Fees Included
Recycling, Sewer, Trash
Primary HOA Fees
59.00
Primary HOA Fees Frequency
Monthly
Primary HOA Fees Total Annual
1128.00
Location
Schools
Elementary School
Indian Ridge
Middle School
Laredo
High School
Smoky Hill
Walk Score®
Contact me about this property
Denice Reich
RE/MAX Professionals
6020 Greenwood Plaza Boulevard
Greenwood Village, CO 80111, USA
6020 Greenwood Plaza Boulevard
Greenwood Village, CO 80111, USA
- Invitation Code: denicereich
- info@callitsold.com
- https://callitsold.com
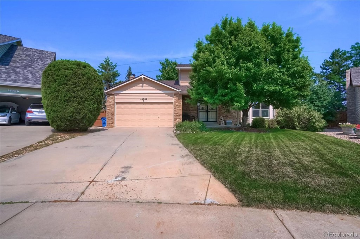
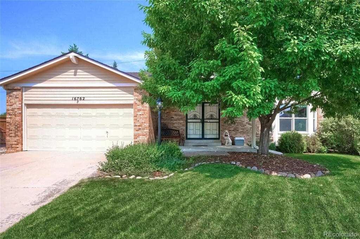
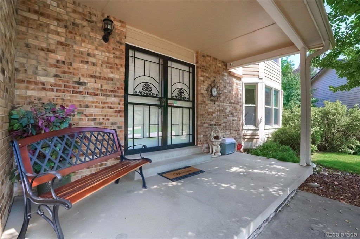
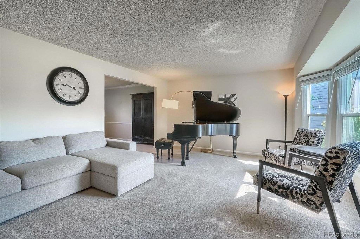
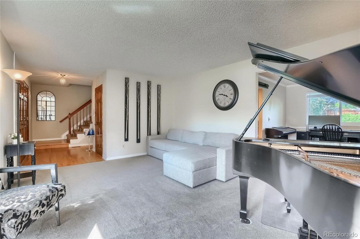
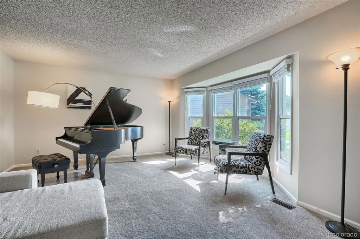
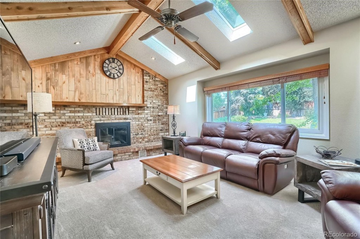
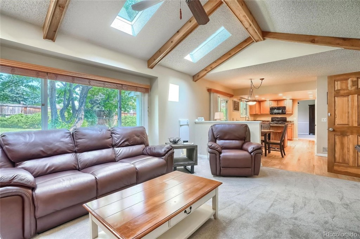
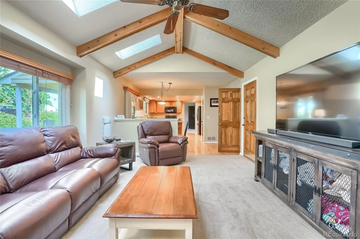
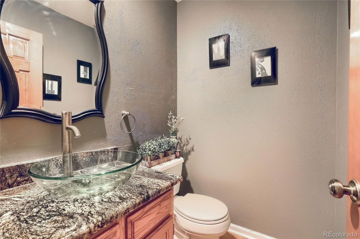
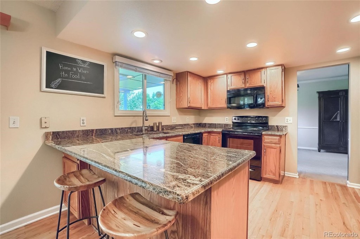
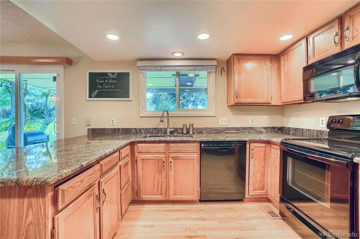
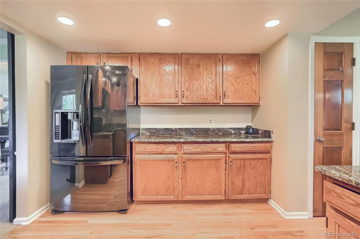
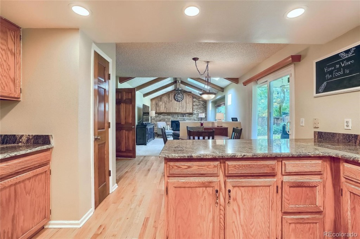
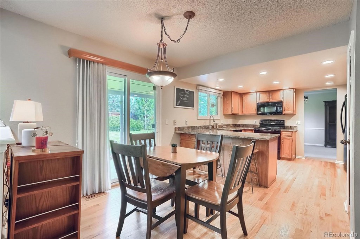
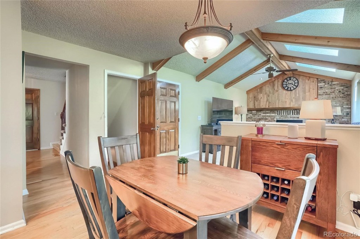
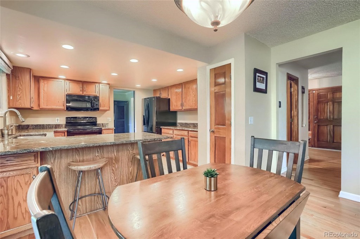
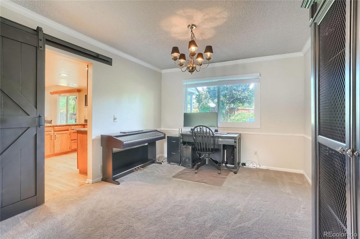
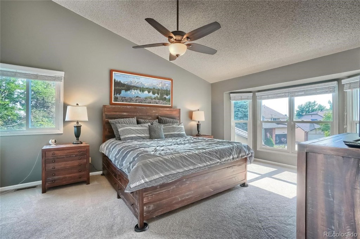
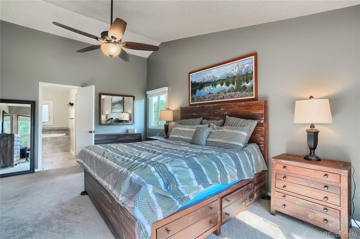
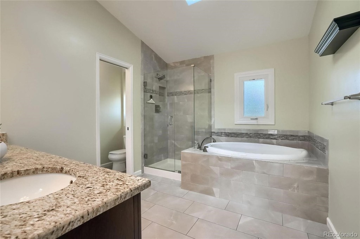
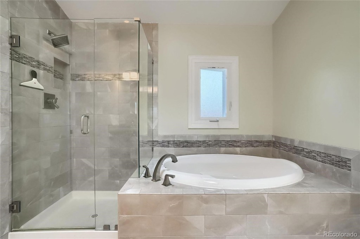
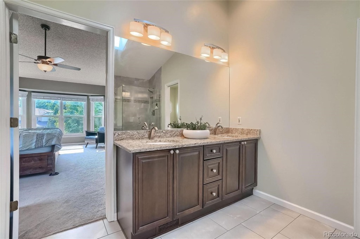
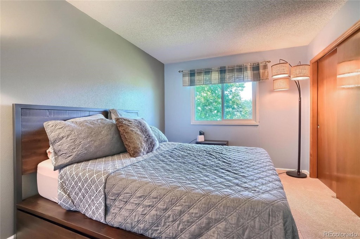
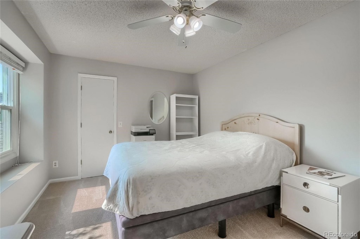
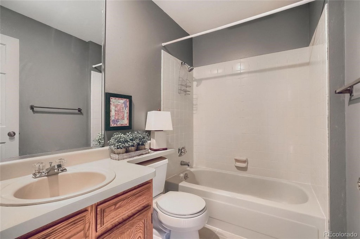
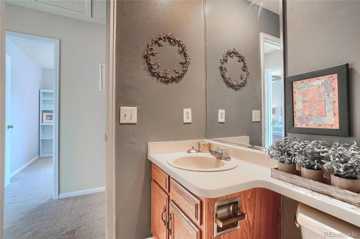
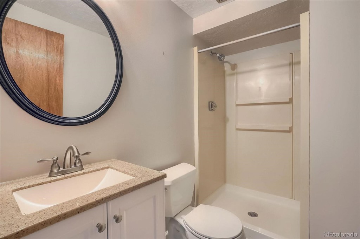
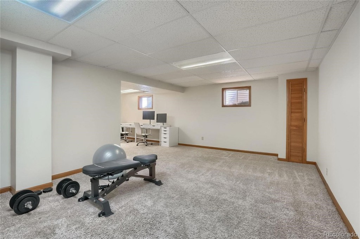
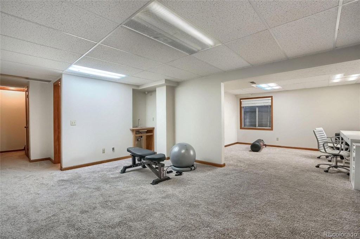
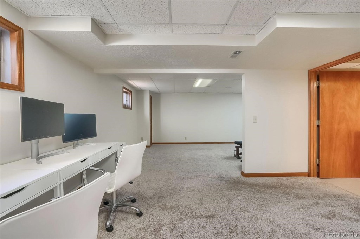
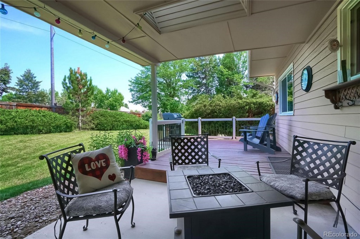
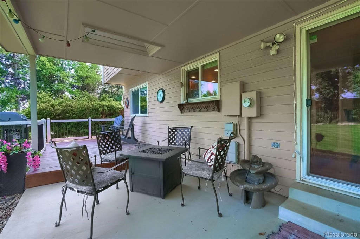
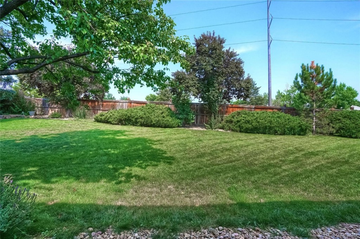
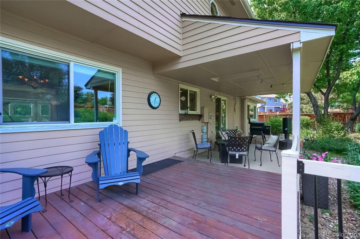
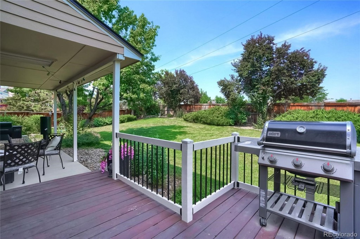
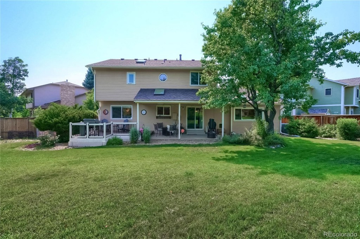
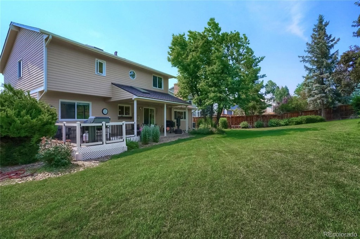
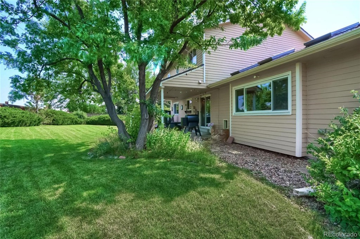
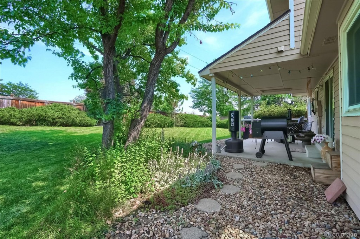


 Menu
Menu
 Schedule a Showing
Schedule a Showing

