151 S Lincoln Street
Denver, CO 80209 — Denver county
Price
$1,488,888
Sqft
3500.00 SqFt
Baths
0
Beds
0
Description
Here is your opportunity to live and create income at the same time. Gorgeous, fully updated Victorian 3 unit property in the highly desirable Denver Baker neighborhood. Two residential buildings offer new urban style, while keeping the original charm of this historic area. Includes an up/down duplex with a 3 bedroom/4 bathroom lower unit and a 2 bedroom/ 1 bathroom upper unit. PLUS a detached two story, 2 bedroom/ 1 bathroom carriage house with 1 car attached garage. Updated kitchens, bathrooms, flooring, paint, and mechanical. Enjoy washer and dryer hook-ups in each unit - a very rare feature in Baker. Newer roofs, landscaping and decking. SIX off-street parking spaces! Walking into the luxurious main 3 bedroom first floor, you’ll immediately notice gleaming red oak hardwood floors and tile throughout. A gourmet kitchen featuring granite countertops, semi-custom cabinetry, updated fixtures and new Whirlpool appliances. The large master suite features a double vanity, walk-in closet and private exterior entrance. An unfinished basement offers plenty of storage. Walking up the stair to the 2 bedroom apartment, you will notice the mountain views and carriage house. Inside, interesting architecture with plenty of angles makes for a unique, functional living space. The carriage house (with direct alley access and a 1 car attached garage) is perfect as an Airbnb, Mother in Law House or additional income. Featuring a spacious living room, updated kitchen, washer and dryer hook-ups on the main floor with mechanical in the basement. You won’t need a car with this incredible walk score! Located just steps away from the shops and restaurants along Broadway including Postino’s, Historians Ale house, VooDoo Doughnut, Safeway grocery store, and more. Hurry, this beautiful triplex home won’t last long.
Property Level and Sizes
SqFt Lot
6250.00
Lot Features
Breakfast Nook, Eat-in Kitchen, High Ceilings, Primary Suite, Walk-In Closet(s)
Lot Size
0.14
Basement
Partial
Interior Details
Interior Features
Breakfast Nook, Eat-in Kitchen, High Ceilings, Primary Suite, Walk-In Closet(s)
Appliances
Dishwasher, Disposal, Microwave, Oven, Range, Refrigerator
Electric
Air Conditioning-Room
Flooring
Wood
Cooling
Air Conditioning-Room
Heating
Forced Air
Exterior Details
Features
Private Yard
Land Details
PPA
9821428.57
Garage & Parking
Parking Spaces
1
Exterior Construction
Roof
Composition
Construction Materials
Brick
Architectural Style
A-Frame
Exterior Features
Private Yard
Builder Source
Public Records
Financial Details
PSF Total
$392.86
PSF Finished
$428.35
PSF Above Grade
$428.35
Previous Year Tax
4201.00
Year Tax
2019
Primary HOA Fees
0.00
Location
Schools
Elementary School
Lincoln
Middle School
Grant
High School
South
Walk Score®
Contact me about this property
Denice Reich
RE/MAX Professionals
6020 Greenwood Plaza Boulevard
Greenwood Village, CO 80111, USA
6020 Greenwood Plaza Boulevard
Greenwood Village, CO 80111, USA
- Invitation Code: denicereich
- info@callitsold.com
- https://callitsold.com
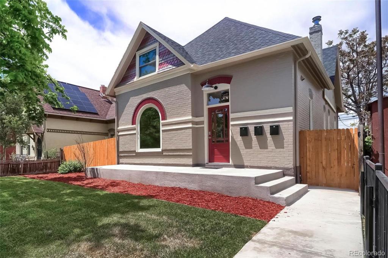
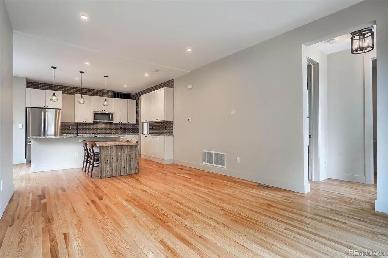
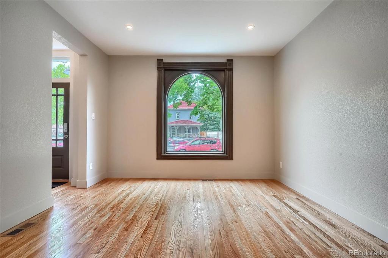
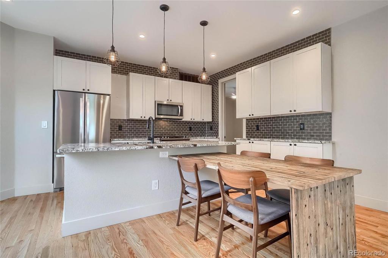
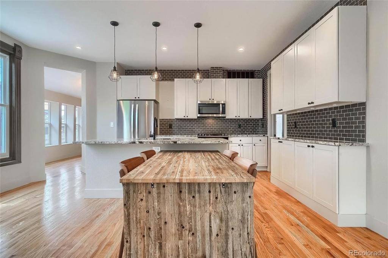
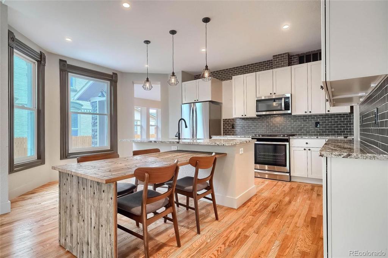
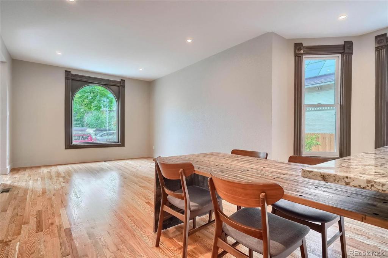
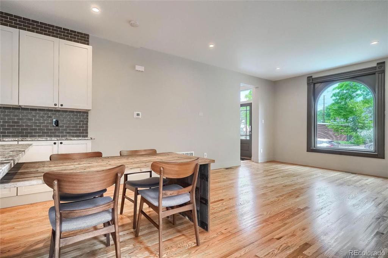
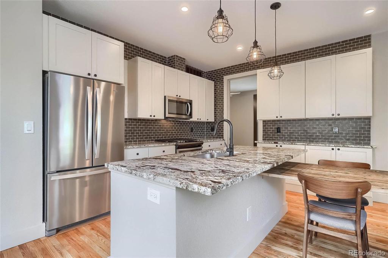
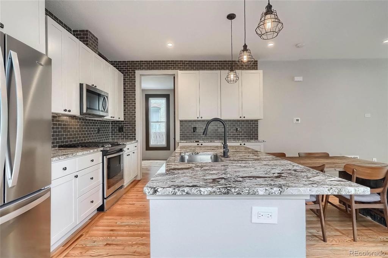
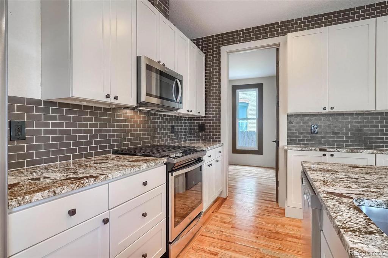
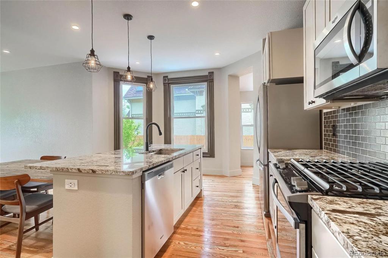
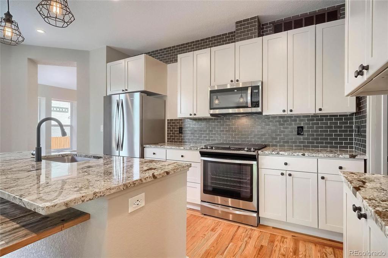
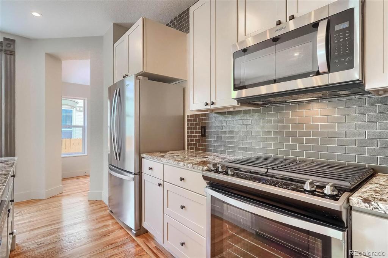
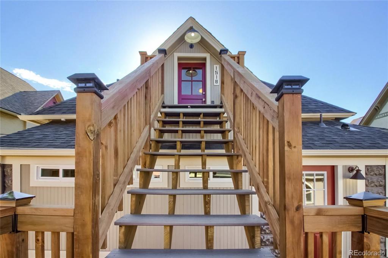
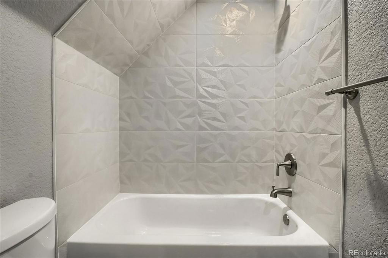
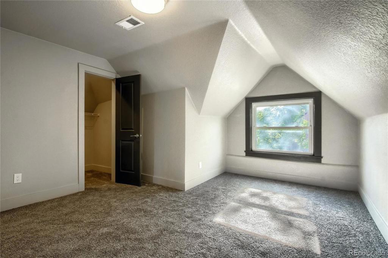
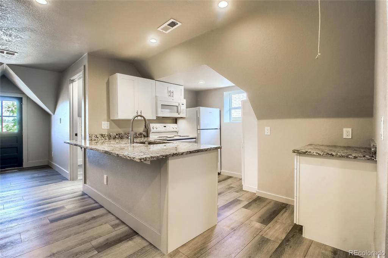
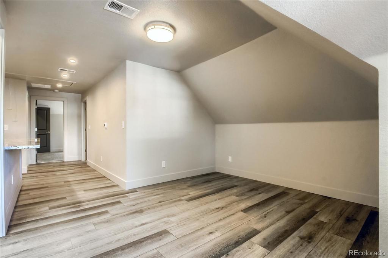
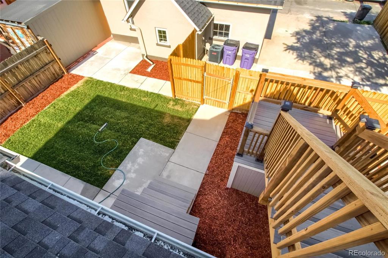
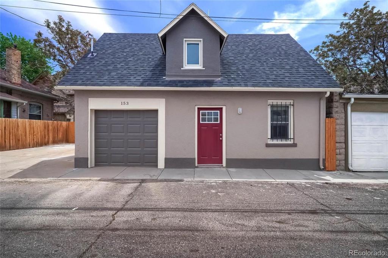
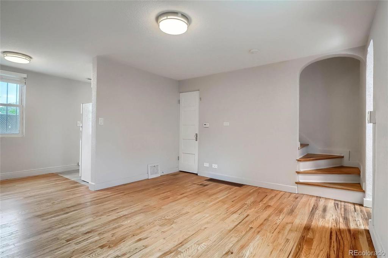
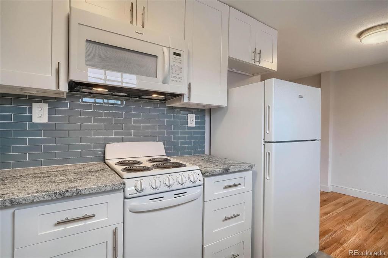
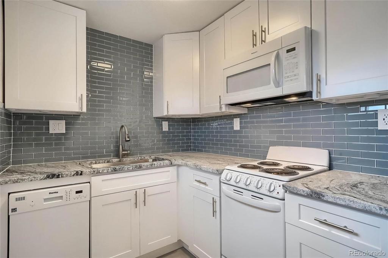
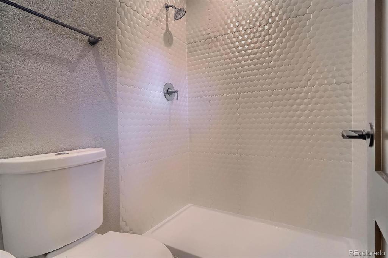
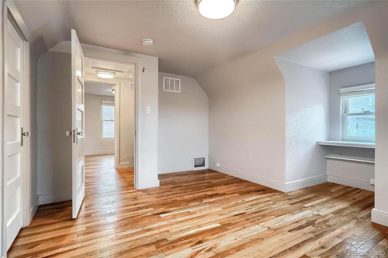
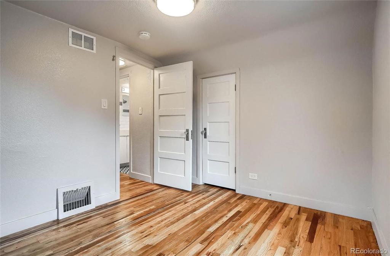
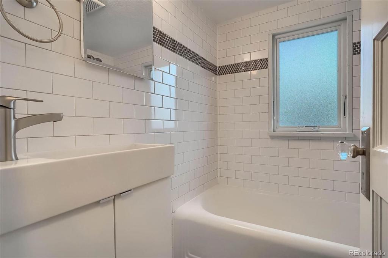
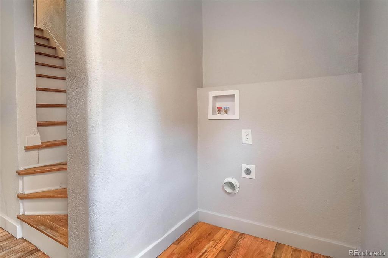
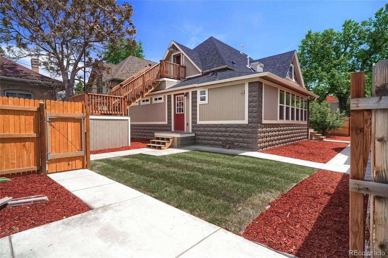
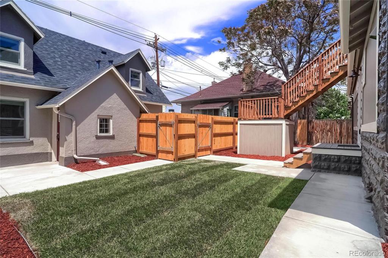
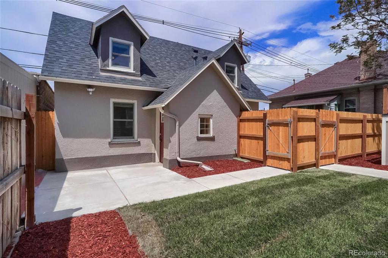
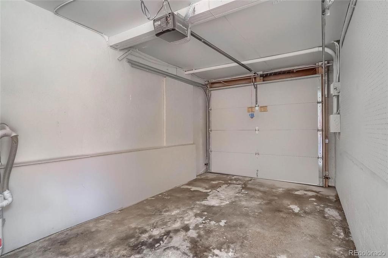
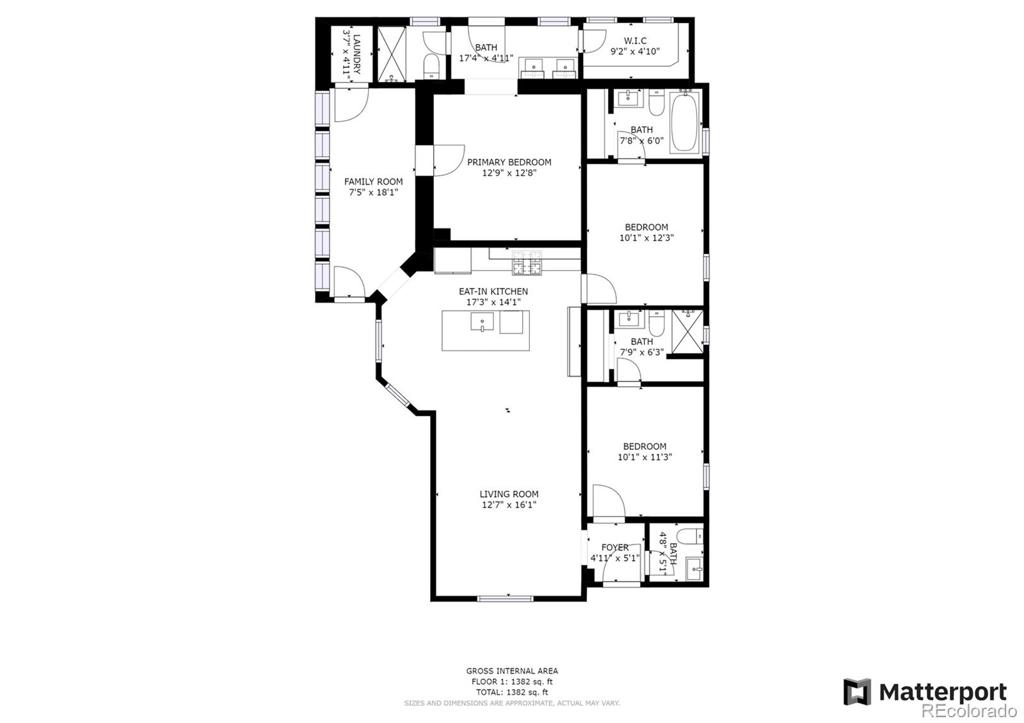
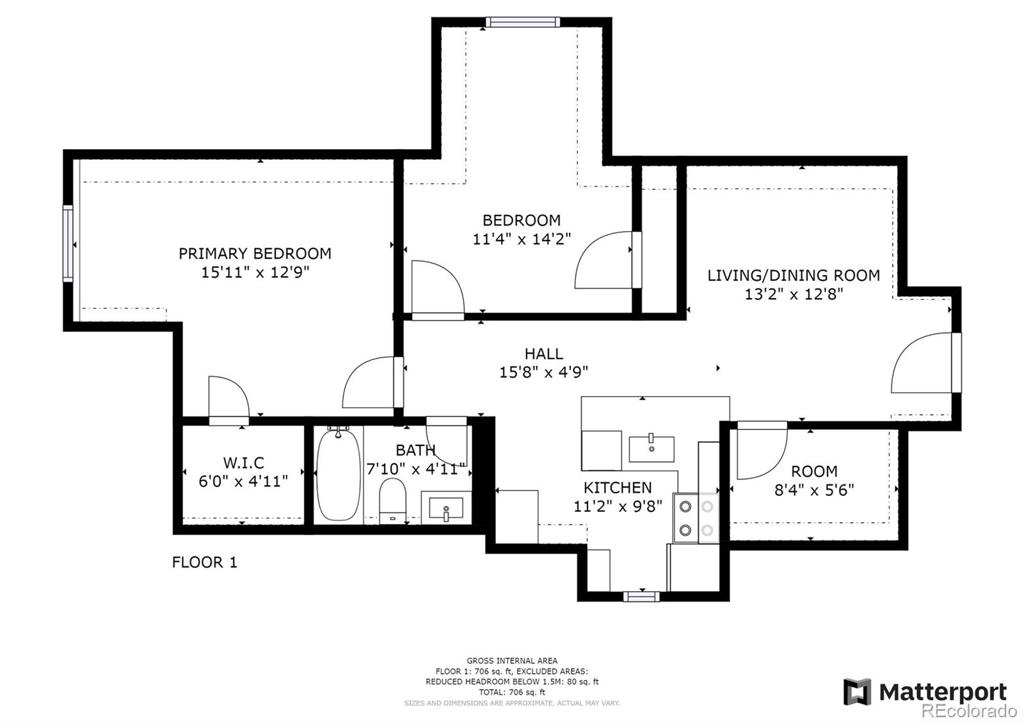
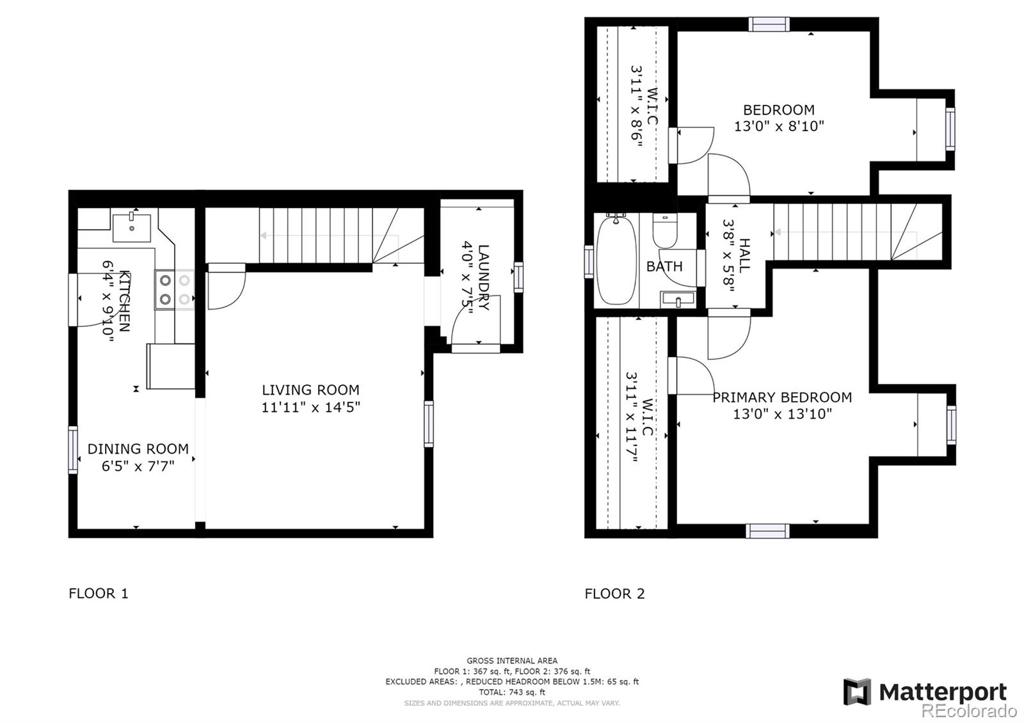


 Menu
Menu


