2717 W 68th Avenue
Denver, CO 80221 — Adams county
Price
$595,000
Sqft
2334.00 SqFt
Baths
4
Beds
4
Description
OPEN HOUSE Saturday, 8/7/2021, between 1 pm and 3 pm. Stunning, "like new" home facing a greenbelt. When you walk into the home, you'll instantly see exceptional upgrading throughout. You will love the open floor plan w/ a modern kitchen and plenty of windows to let in the light! Beautiful vinyl plank floors flow throughout the main level. The kitchen is well appointed w/ solid surface quartz counters, custom cabinetry, gas range, and stainless steel appliances. The upper level features a gorgeous master suite w/ a spa like bathroom with quartz, walk-in closet and plenty of room for a king sized bed, as well as two additional bedrooms, a bathroom with quartz, and a convenient upper laundry. Finished basement with bedroom/living space and bathroom. This fenced-in corner lot w/ a spacious patio and maintenance-free backyard turf is great for entertaining. The 2 car oversized garage offers additional storage. Westminster Station is surrounded by parks, and green space, w/ four major highways giving you convenient access to Boulder, Downtown Denver, the mountains, DIA and the new Westminster Light Rail Station. It's a 10 min direct ride on the light rail to Union Station in the heart of LoDo, w/ many of the city's top restaurants, shops, and galleries. Just a quick walk to the Little Dry Creek Trail, you can go for a scenic bike ride or walk to the dog park before heading to Midtown! This home includes a solar system. The utility bill for this home is approximately $40 per month. This solar system saves the owner roughly $1,000 per year. The solar system is owned and is still under warranty, and all warranties transfer to the new owner. Showings start Thursday, 8/5/21, at 1 pm.
Property Level and Sizes
SqFt Lot
3360.00
Lot Features
Five Piece Bath, High Ceilings, Kitchen Island, Primary Suite, Open Floorplan, Pantry, Quartz Counters, Smoke Free, Walk-In Closet(s)
Lot Size
0.08
Basement
Finished
Interior Details
Interior Features
Five Piece Bath, High Ceilings, Kitchen Island, Primary Suite, Open Floorplan, Pantry, Quartz Counters, Smoke Free, Walk-In Closet(s)
Appliances
Dishwasher, Disposal, Dryer, Microwave, Range, Refrigerator, Tankless Water Heater, Washer
Electric
Central Air
Cooling
Central Air
Heating
Forced Air
Exterior Details
Features
Private Yard, Rain Gutters
Patio Porch Features
Covered,Front Porch,Patio
Water
Public
Sewer
Public Sewer
Land Details
PPA
7750000.00
Garage & Parking
Parking Spaces
1
Exterior Construction
Roof
Composition
Construction Materials
Frame
Exterior Features
Private Yard, Rain Gutters
Window Features
Double Pane Windows
Builder Name 1
Cardel Homes
Builder Source
Public Records
Financial Details
PSF Total
$265.64
PSF Finished
$276.05
PSF Above Grade
$383.66
Previous Year Tax
5220.00
Year Tax
2020
Primary HOA Management Type
Professionally Managed
Primary HOA Name
Pomponio Terrace Metropolitan District
Primary HOA Phone
303-818-9365
Primary HOA Website
https://www.pomponiodistrict.com/
Primary HOA Amenities
Park,Playground
Primary HOA Fees Included
Maintenance Grounds, Recycling, Trash
Primary HOA Fees
70.00
Primary HOA Fees Frequency
Monthly
Primary HOA Fees Total Annual
840.00
Location
Schools
Elementary School
Skyline Vista
Middle School
Scott Carpenter
High School
Westminster
Walk Score®
Contact me about this property
Denice Reich
RE/MAX Professionals
6020 Greenwood Plaza Boulevard
Greenwood Village, CO 80111, USA
6020 Greenwood Plaza Boulevard
Greenwood Village, CO 80111, USA
- Invitation Code: denicereich
- info@callitsold.com
- https://callitsold.com
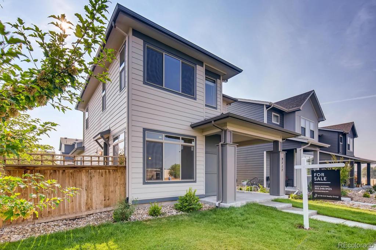
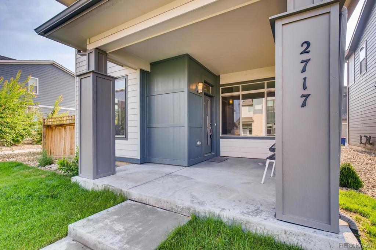
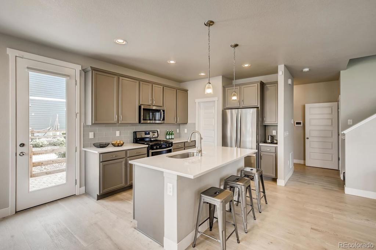
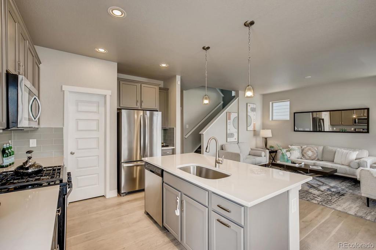
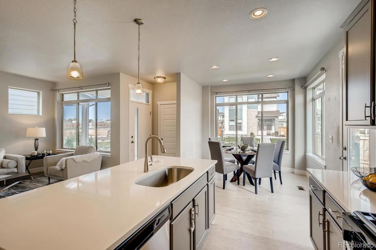
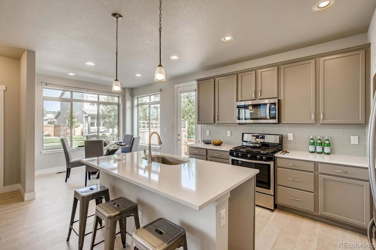
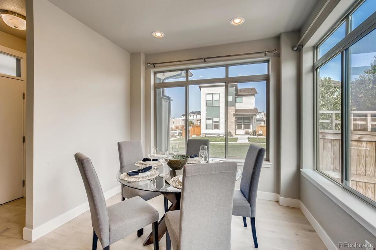
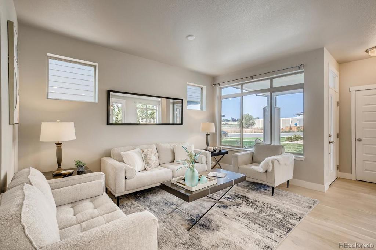
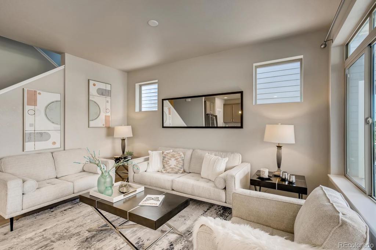
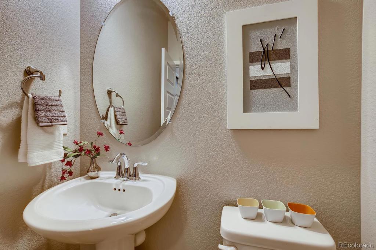
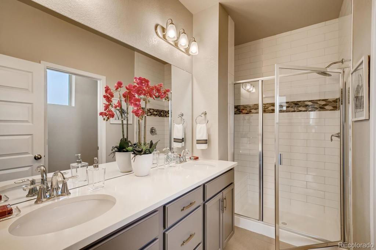
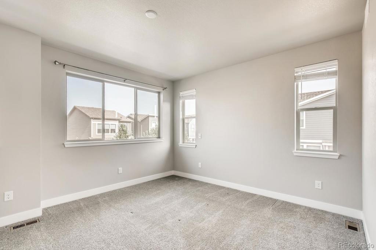
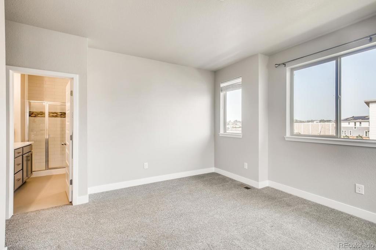
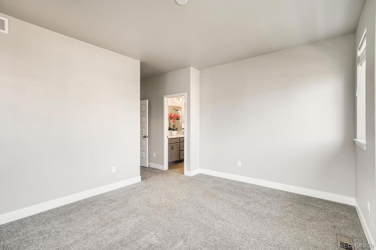
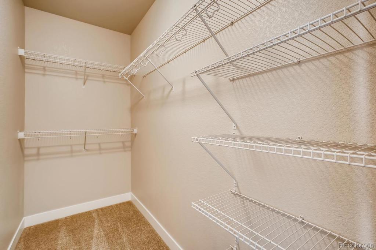
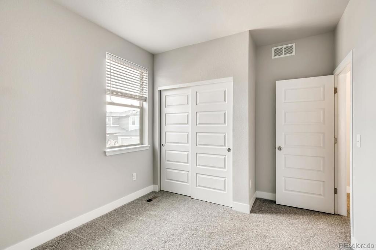
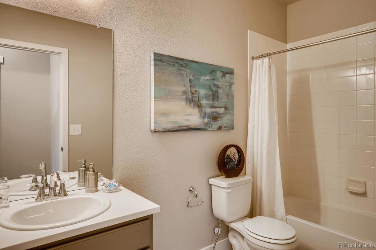
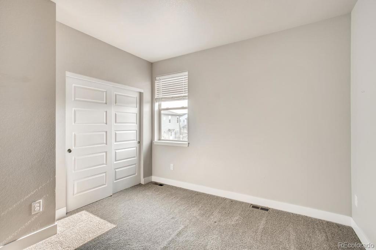
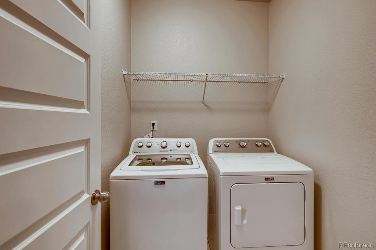
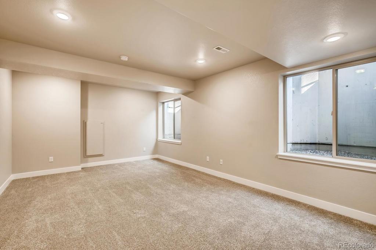
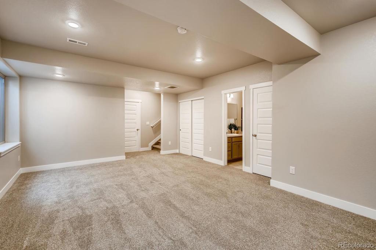
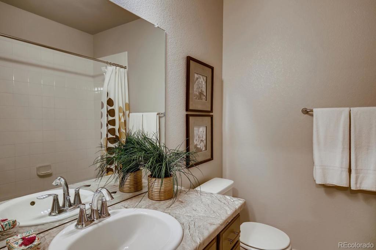
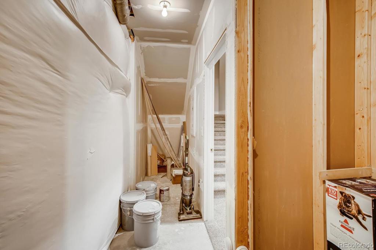
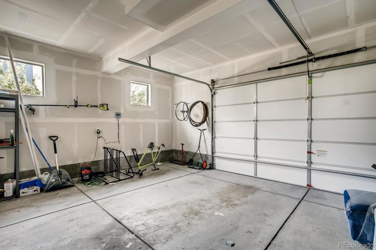
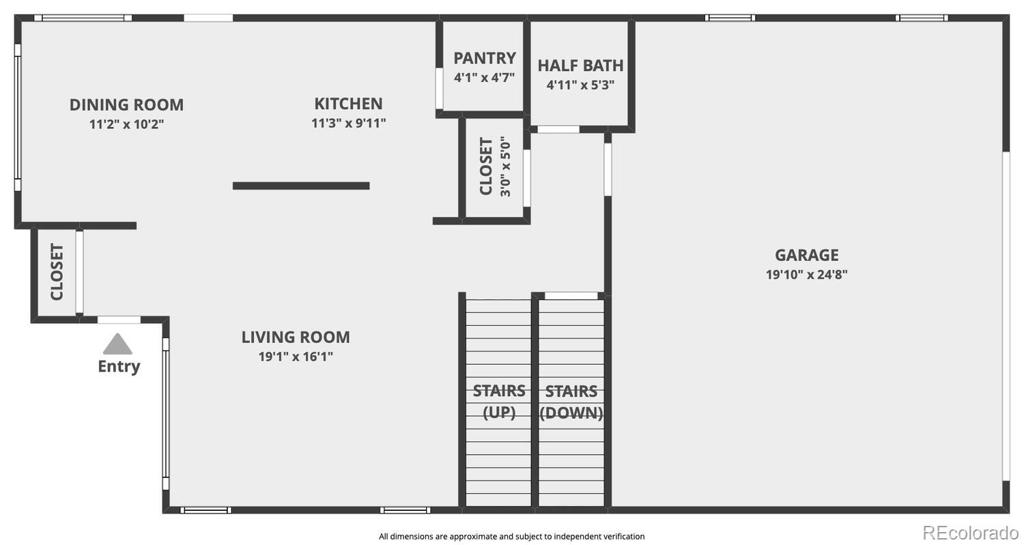
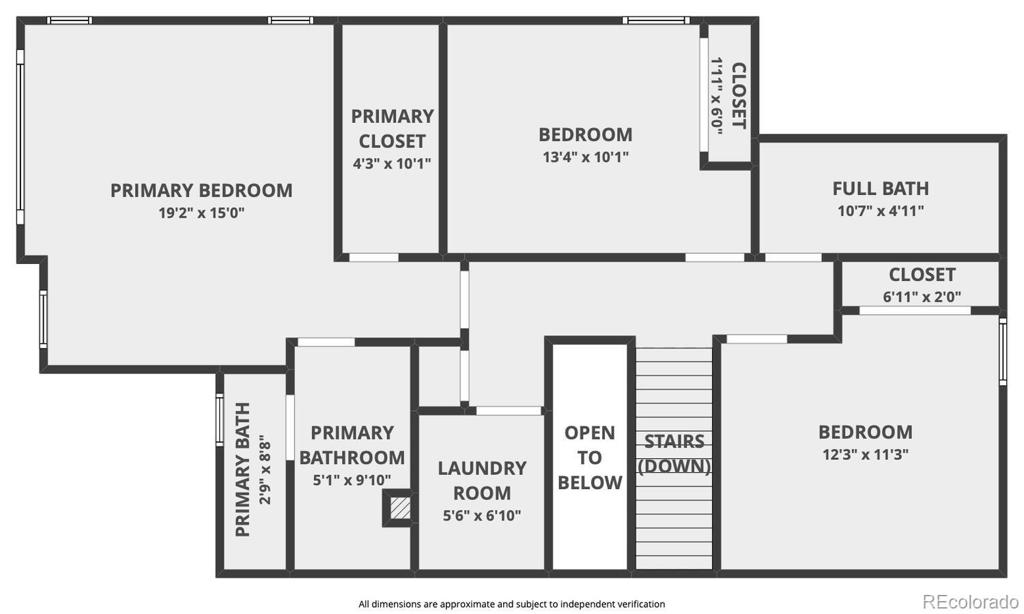
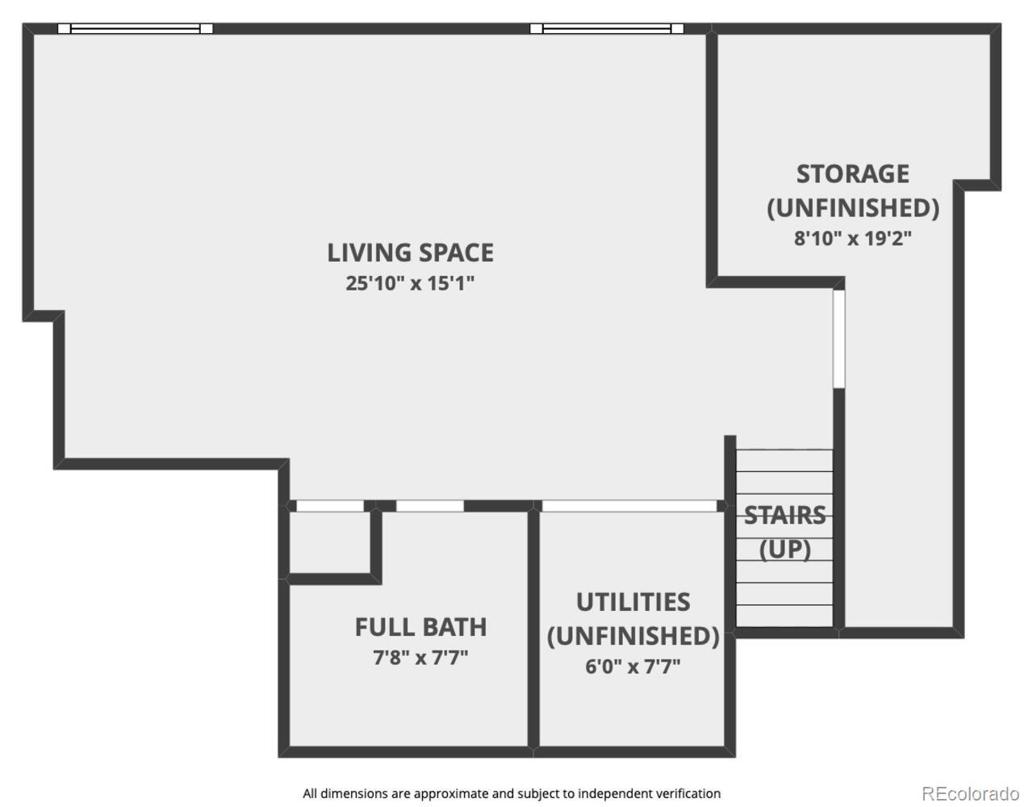
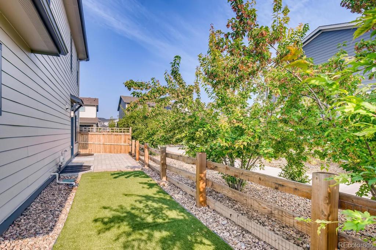
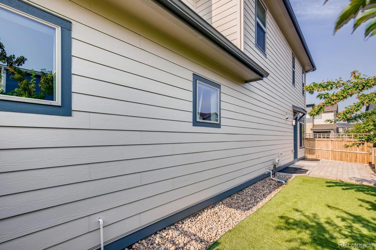
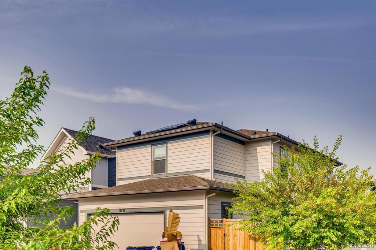
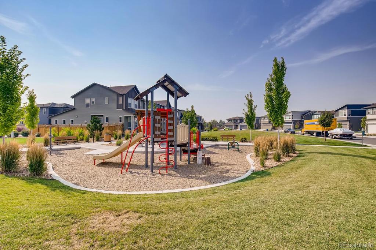
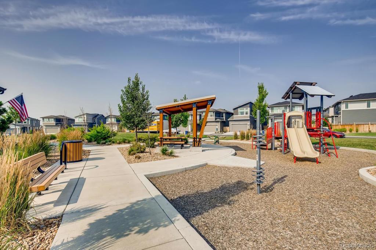
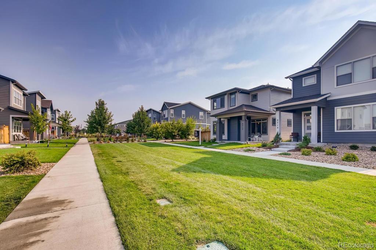
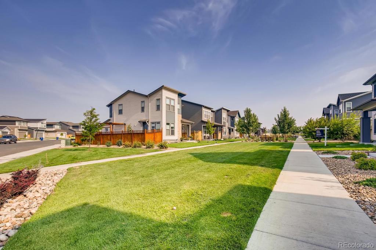
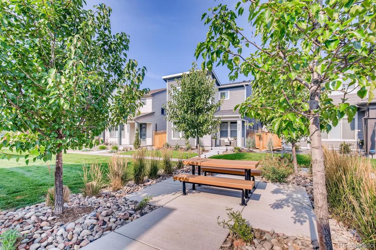
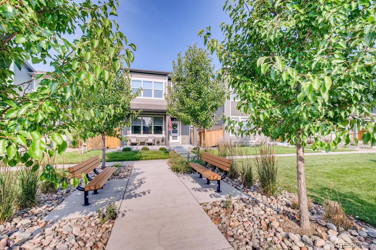
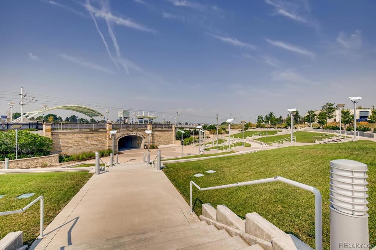
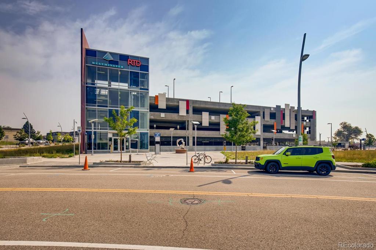


 Menu
Menu


