431 Somerset Drive
Golden, CO 80401 — Jefferson county
Price
$849,000
Sqft
1992.00 SqFt
Baths
2
Beds
3
Description
What a location! Towering views of the foothills and RIGHT around the corner from access to Kinney run trail and Heritage Dells Park. With a City owned lot to the south and County open space to the west this home offers a truly expansive view of the mountains. Walk to top-rated Shelton elementary and enjoy the easiest access in Golden to 6th Ave. and I-70. This VERY nicely updated 3 bedroom, 2 bath home underwent a total renovation (fully permitted, see supplements) including knotty alder two-panel doors, alder window accents, and tasteful oak and alder hardwood flooring. A very well-appointed kitchen on the upper level includes cherry cabinets, slab granite countertops, stainless steel KitchenAid appliances and a gas cooktop with a pop-up vent. Superb views from this upper level and the living room adjoins the kitchen in a bright and open space. Take in the expansive views and entertain on the newly stained west-facing deck. (New deck rail completed recently) In a separate living area in the family room you can curl up by the gas stove and enjoy vaulted ceilings. The lower level is where you can truly escape and relax in the large Master suite with solid knotty alder flooring and dual closets. The enormous private master bath includes two showers with body sprays, a soaking tub and dual sinks. Leathered black soapstone and nice updated finishes make this a luxurious room! The newer front deck was fully permitted too, and offers low maintenance materials. Other great features include: high efficiency furnace and AC, nice washer and dryer (included), a shed, front rock garden, upgraded electrical system and newer paint inside and out. New roof in 2017. Refurbished sprinkler including new back flow preventer. R49 insulation in ceiling. Newer double-pane windows. Don't miss the flagstone patio on the West side! Come take a look as this home offers superb value and will not last. For a private showing call Sandy at 720-299-4066.
Property Level and Sizes
SqFt Lot
5662.80
Lot Features
Breakfast Nook, Five Piece Bath, Granite Counters, High Ceilings, Kitchen Island, Primary Suite, Open Floorplan, Smoke Free, Stone Counters, Utility Sink, Vaulted Ceiling(s)
Lot Size
0.13
Common Walls
No Common Walls
Interior Details
Interior Features
Breakfast Nook, Five Piece Bath, Granite Counters, High Ceilings, Kitchen Island, Primary Suite, Open Floorplan, Smoke Free, Stone Counters, Utility Sink, Vaulted Ceiling(s)
Appliances
Cooktop, Dishwasher, Disposal, Dryer, Gas Water Heater, Microwave, Oven, Refrigerator, Washer
Electric
Central Air
Flooring
Carpet, Tile, Wood
Cooling
Central Air
Heating
Forced Air
Fireplaces Features
Family Room
Utilities
Electricity Connected, Natural Gas Connected
Exterior Details
Features
Private Yard
Patio Porch Features
Covered,Deck,Front Porch
Water
Public
Sewer
Public Sewer
Land Details
PPA
6769230.77
Road Frontage Type
Public Road
Road Responsibility
Public Maintained Road
Road Surface Type
Paved
Garage & Parking
Parking Spaces
1
Parking Features
Concrete
Exterior Construction
Roof
Composition
Construction Materials
Brick, Wood Siding
Exterior Features
Private Yard
Builder Source
Public Records
Financial Details
PSF Total
$441.77
PSF Finished
$441.77
PSF Above Grade
$441.77
Previous Year Tax
3093.00
Year Tax
2020
Primary HOA Fees
0.00
Location
Schools
Elementary School
Shelton
Middle School
Bell
High School
Golden
Walk Score®
Contact me about this property
Denice Reich
RE/MAX Professionals
6020 Greenwood Plaza Boulevard
Greenwood Village, CO 80111, USA
6020 Greenwood Plaza Boulevard
Greenwood Village, CO 80111, USA
- Invitation Code: denicereich
- info@callitsold.com
- https://callitsold.com
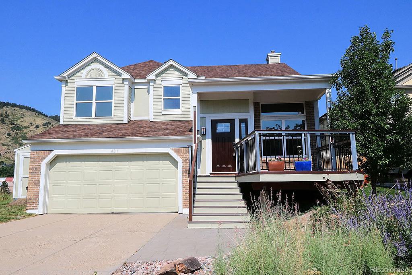
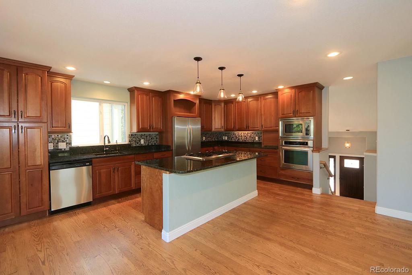
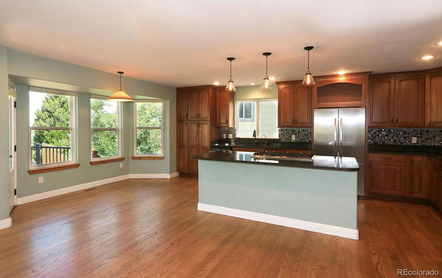
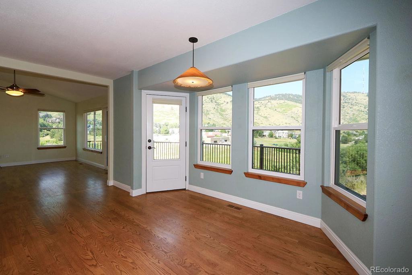
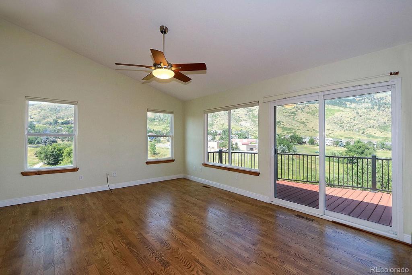
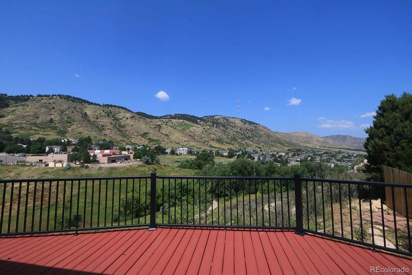
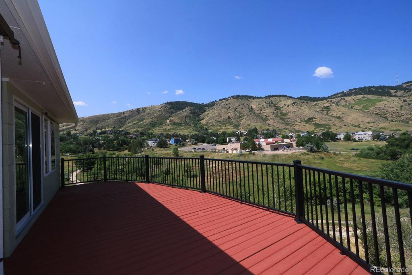
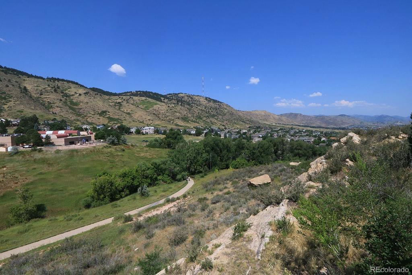
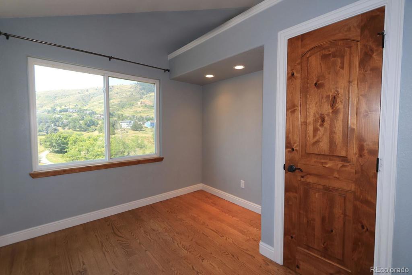
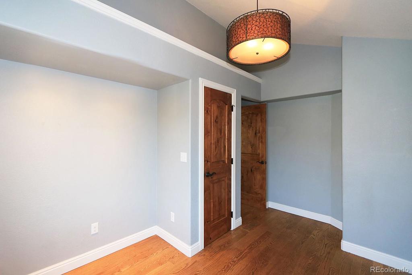
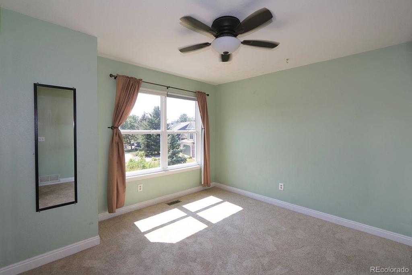
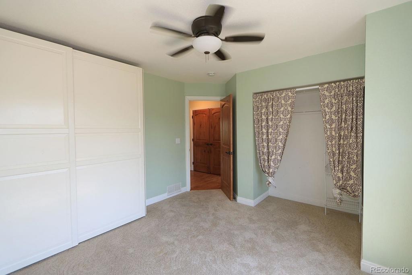
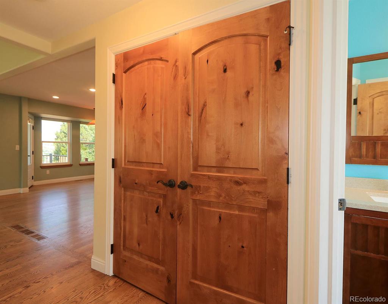
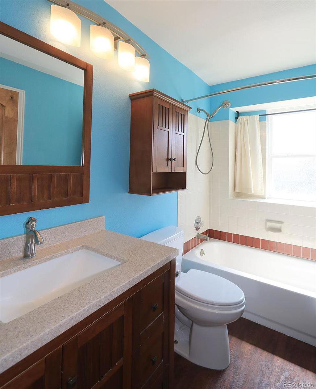
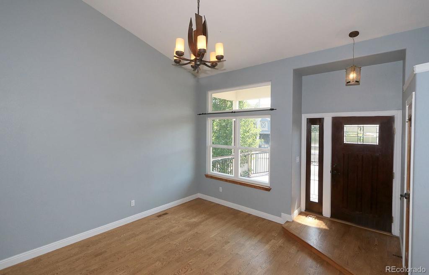
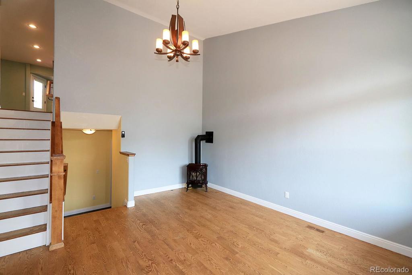
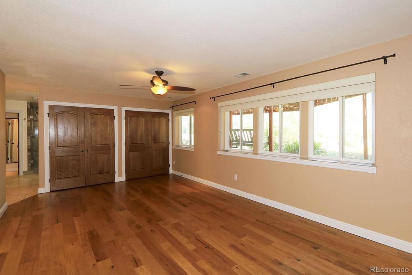
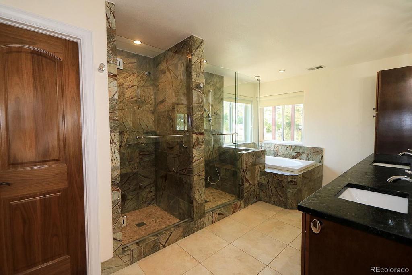
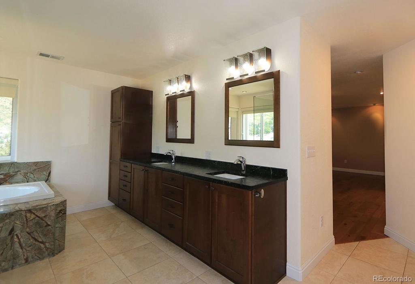
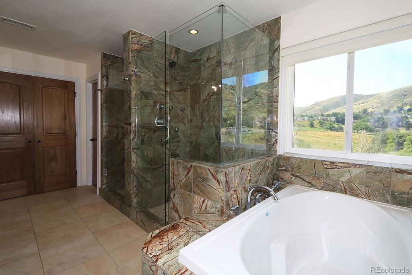
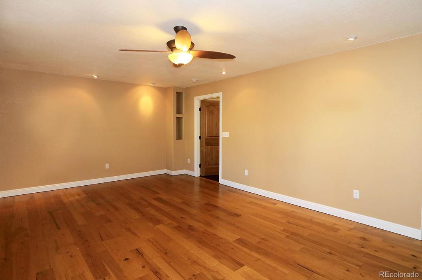
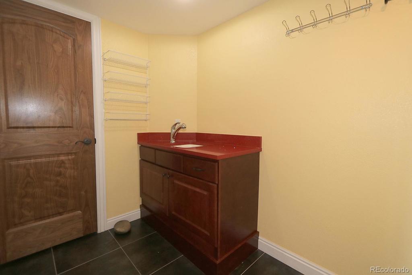
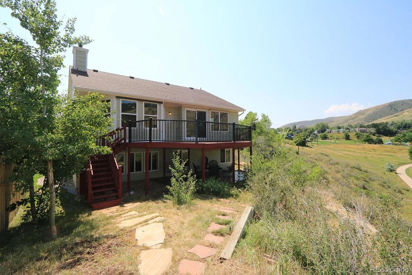
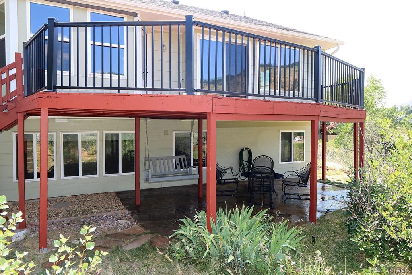
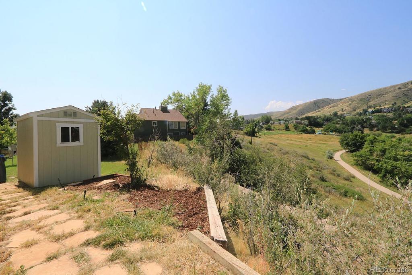
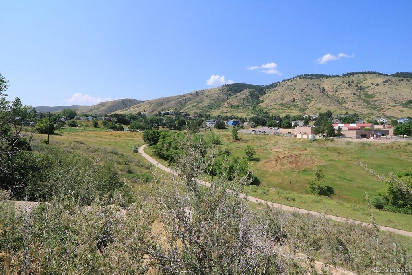
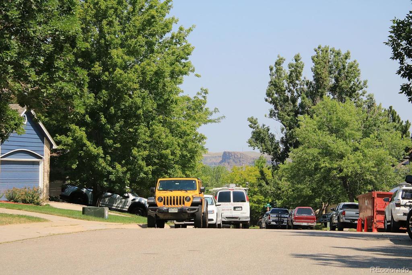
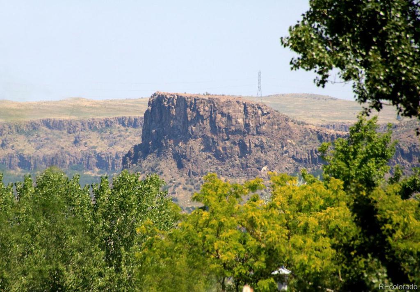


 Menu
Menu


