1257 Baker Pass Street
Severance, CO 80550 — Weld county
Price
$485,610
Sqft
3077.00 SqFt
Baths
3
Beds
3
Description
Our gorgeous Pendleton plan features an open concept floor plan with three bedrooms, two and a half bathrooms, a study on the main level and an upstairs loft and laundry room. This beautiful two-story home offers an island kitchen that opens to the dining nook and family room. Kitchen has granite countertops, pendant lights, stainless steel gas range, dishwasher, microwave and dark espresso cabinets. This home has an unfinished basement for plenty of room to grow!This home also includes smart home technology which allows you to monitor and control your home from your couch or from 500 miles away and connect to your home with your smartphone, tablet or computer. Home life can be hands-free. It's never been easier to settle into a new routine. Set the scene with your voice, from your phone, through the Qolsys panel – or schedule it and forget it. Your home will always be there for you. Our priority is to make sure you have the right smart home system to grow with you. Our homes speak to Bluetooth, Wi-Fi, Z-Wave and cellular devices so you can sync with almost any smart device. Additional features in this home includes builder’s 1-2-10 Warranty, 9’ ceilings on main floor, 9’ foot basement ceilings, air conditioning, tankless water heater, front and backyard landscaping with a sprinkler system and full fencing!Hidden Valley is a beautiful community located in Severance. This community offers small town charm with easy access to Windsor, Johnstown, Greeley, Loveland, Fort Collins, and downtown Denver. There are no HOA fees at Hidden Valley! Plus, we have two community parks and walking trails. We are part of the highly rated Windsor school district. Photos are not of actual home – for representation only.
Property Level and Sizes
SqFt Lot
5658.00
Lot Features
Eat-in Kitchen, Granite Counters, Kitchen Island, Master Suite, Open Floorplan, Pantry, Smart Thermostat, Walk-In Closet(s)
Lot Size
0.13
Foundation Details
Slab
Basement
Bath/Stubbed,Full,Sump Pump,Unfinished
Base Ceiling Height
9'
Common Walls
No Common Walls
Interior Details
Interior Features
Eat-in Kitchen, Granite Counters, Kitchen Island, Master Suite, Open Floorplan, Pantry, Smart Thermostat, Walk-In Closet(s)
Appliances
Cooktop, Dishwasher, Disposal, Microwave, Oven, Self Cleaning Oven, Sump Pump, Tankless Water Heater
Electric
Central Air
Flooring
Carpet, Laminate, Vinyl
Cooling
Central Air
Heating
Forced Air
Utilities
Cable Available, Electricity Connected, Internet Access (Wired), Natural Gas Connected, Phone Available
Exterior Details
Features
Private Yard, Rain Gutters, Smart Irrigation
Patio Porch Features
Front Porch,Patio
Water
Public
Sewer
Public Sewer
Land Details
PPA
3747000.00
Road Frontage Type
Public Road
Road Responsibility
Public Maintained Road
Road Surface Type
Paved
Garage & Parking
Parking Spaces
1
Parking Features
Concrete, Lighted
Exterior Construction
Roof
Composition
Construction Materials
Cement Siding
Architectural Style
Traditional
Exterior Features
Private Yard, Rain Gutters, Smart Irrigation
Window Features
Double Pane Windows
Security Features
Carbon Monoxide Detector(s),Smoke Detector(s),Video Doorbell
Builder Name 1
D.R. Horton, Inc
Builder Source
Builder
Financial Details
PSF Total
$158.31
PSF Finished
$219.52
PSF Above Grade
$219.52
Previous Year Tax
5008.00
Year Tax
2021
Primary HOA Management Type
Professionally Managed
Primary HOA Name
Hidden Valley Farm Metropolitan District 4
Primary HOA Phone
970-484-0101
Primary HOA Fees
0.00
Primary HOA Fees Frequency
Included in Property Tax
Location
Schools
Elementary School
Range View
Middle School
Severance
High School
Severance
Walk Score®
Contact me about this property
Denice Reich
RE/MAX Professionals
6020 Greenwood Plaza Boulevard
Greenwood Village, CO 80111, USA
6020 Greenwood Plaza Boulevard
Greenwood Village, CO 80111, USA
- Invitation Code: denicereich
- info@callitsold.com
- https://callitsold.com
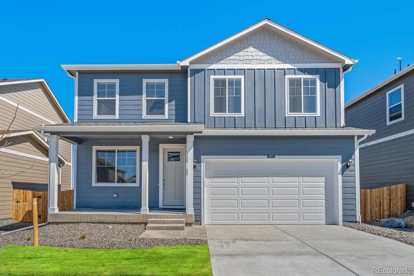
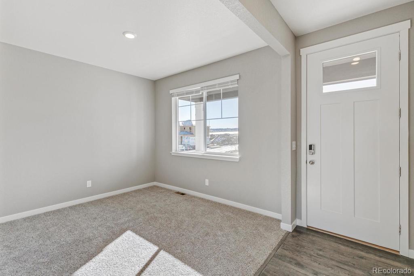
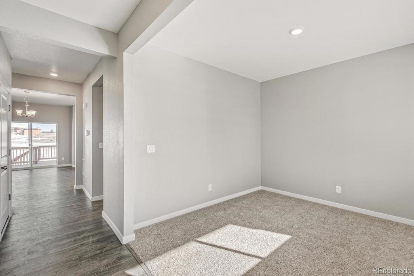
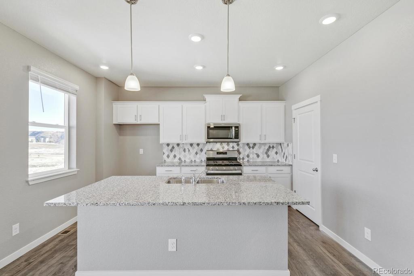
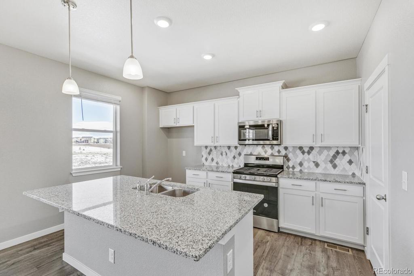
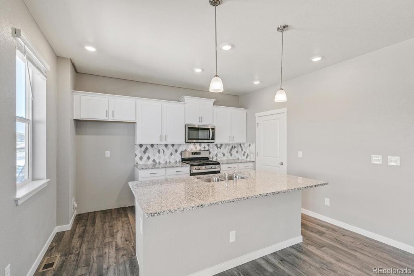
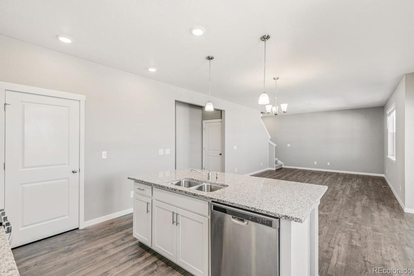
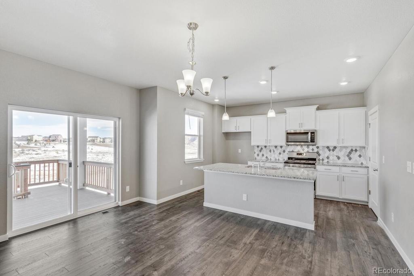
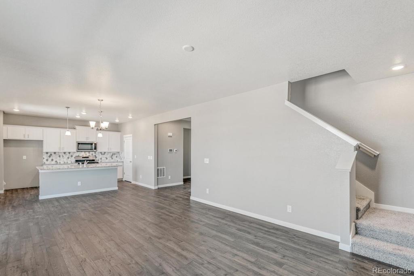
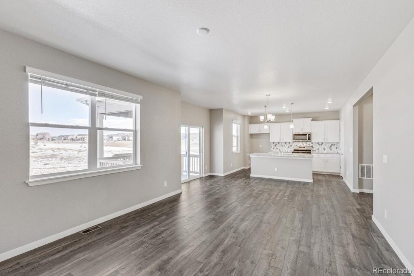
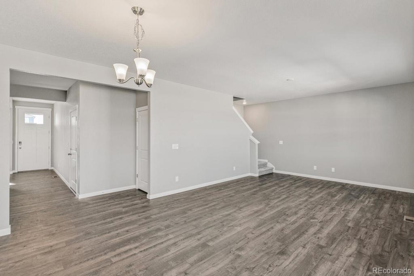
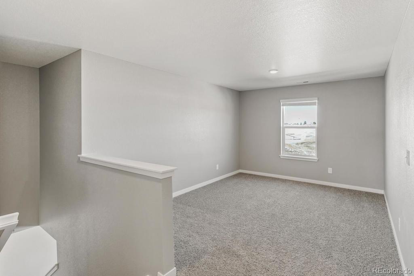
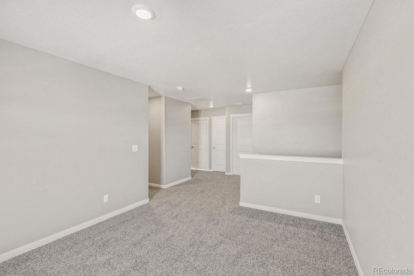
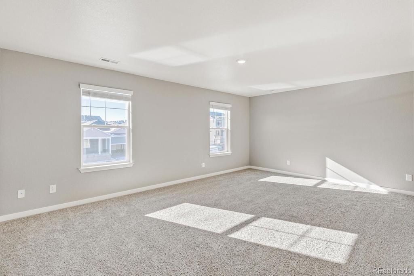
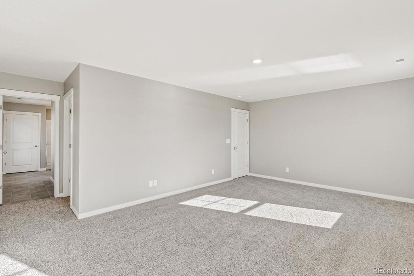
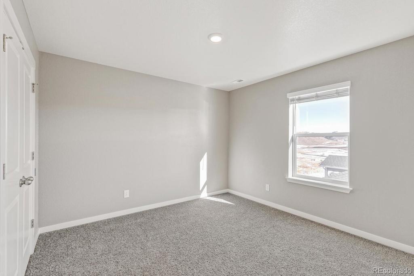
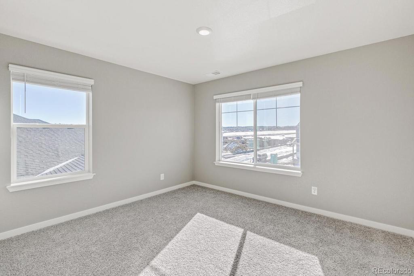
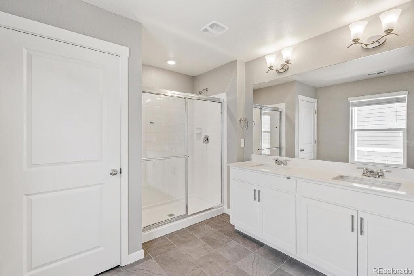
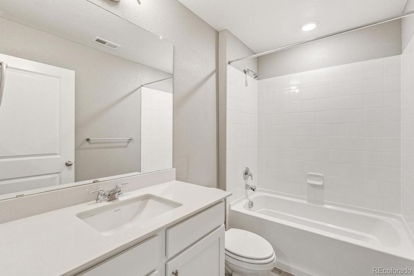
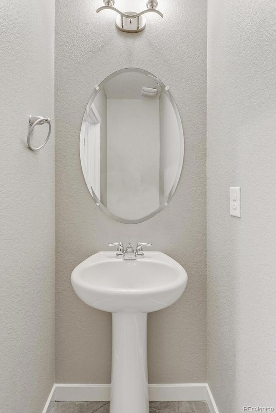
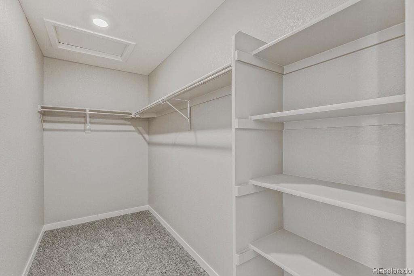
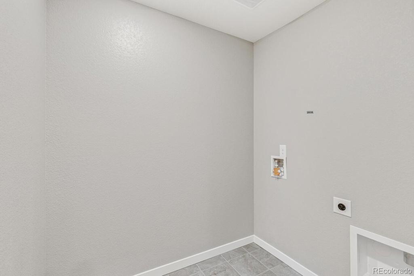
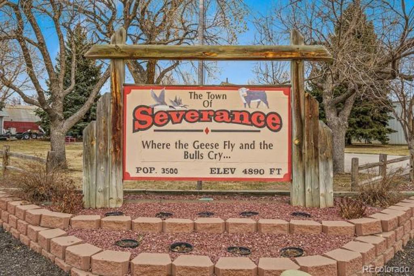
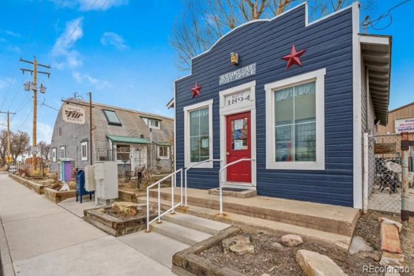
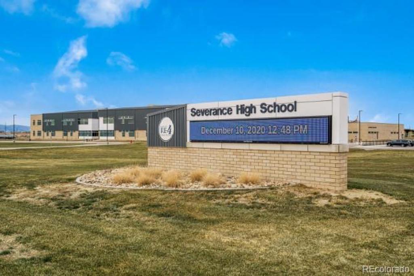
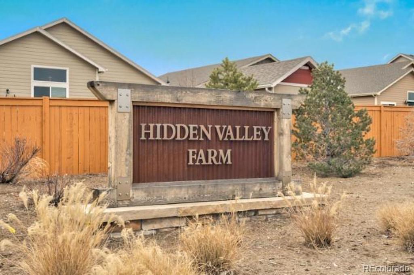
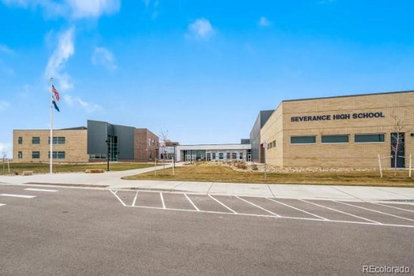
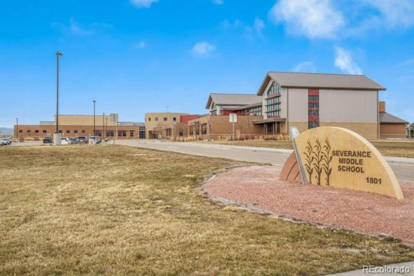
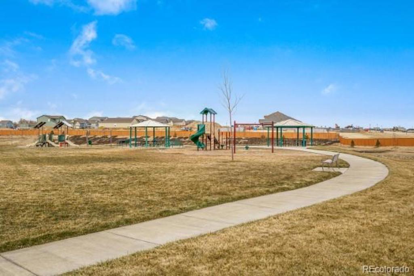


 Menu
Menu


