13990 E Chenango Drive
Aurora, CO 80015 — Arapahoe county
Price
$699,950
Sqft
3968.00 SqFt
Baths
3
Beds
3
Description
Luxurious main floor living is yours in this bright, sunny ranch style home with finished basement. This floor plan, which on the main floor has 2 bedrooms, a den/office, 2 full baths and a main floor laundry room is unique in the Villas and provides everything someone needs to live a stair-free life. For extended family, guests or entertaining, the basement offers a giant rec room with high ceilings, a big bedroom and a full bath with double vanities. The collector will love the 2 HUGE storage rooms. Upstairs, wander onto the large composite deck with electric awning and a handy gas outlet. Never run out of propane again! This sunny area can be used year-around! The deck has an electric awning and views of the greenbelt. With its SW exposure, plants thrive and it can often be used year-round to grow your own garden. The roomy kitchen has quartz counters, a farmhouse sink, stainless appliances and a serving bar to the casual eating area. The laundry room is conveniently off the kitchen. Don't miss the large storage drawers and extra cabinets. On cooler days, curl up by the gas fireplace and enjoy the built-in sound system with in-wall speakers. Large gatherings can enjoy meals in the formal dining area which could easily accommodate 14 or more. Now on to the sumptuous primary suite with a ceiling fan, plantation shutters and an adjacent spa style bath. There's a large walk-in shower with bench, a separate whirlpool tub, 2 separate vanities and a walk-in closet that's big enough to live in! The 2nd main floor bedroom can accommodate a king-sized bed and has a wall of closets. The full bath is right next door. The Villas at Cherry Creek is adjacent to Cherry Creek State Park and residents walk into the park to enjoy the many trails and off leash dog park. The sweeping views of the front range will take your breath away. Community amenities include a clubhouse, outdoor pool, hot tub and lots of greenbelt. You'll love living here!
Property Level and Sizes
SqFt Lot
4269.00
Lot Features
Breakfast Bar, Built-in Features, Ceiling Fan(s), Five Piece Bath, High Ceilings, High Speed Internet, In-Law Floorplan, No Stairs, Open Floorplan, Pantry, Primary Suite, Quartz Counters, Smoke Free, Sound System, Hot Tub, Vaulted Ceiling(s), Walk-In Closet(s)
Lot Size
0.10
Basement
Finished, Full
Common Walls
End Unit, No One Above, No One Below, 1 Common Wall
Interior Details
Interior Features
Breakfast Bar, Built-in Features, Ceiling Fan(s), Five Piece Bath, High Ceilings, High Speed Internet, In-Law Floorplan, No Stairs, Open Floorplan, Pantry, Primary Suite, Quartz Counters, Smoke Free, Sound System, Hot Tub, Vaulted Ceiling(s), Walk-In Closet(s)
Appliances
Cooktop, Dishwasher, Disposal, Double Oven, Dryer, Gas Water Heater, Microwave, Oven, Range, Refrigerator, Self Cleaning Oven, Washer, Water Purifier
Laundry Features
Sink, In Unit
Electric
Central Air
Flooring
Carpet, Wood
Cooling
Central Air
Heating
Forced Air, Natural Gas
Fireplaces Features
Gas Log, Great Room
Utilities
Electricity Connected, Internet Access (Wired), Natural Gas Connected, Phone Available
Exterior Details
Features
Gas Valve
Water
Public
Sewer
Public Sewer
Land Details
Road Frontage Type
Private Road
Road Responsibility
Private Maintained Road
Road Surface Type
Paved
Garage & Parking
Parking Features
Concrete
Exterior Construction
Roof
Shake
Construction Materials
EIFS, Stone
Exterior Features
Gas Valve
Window Features
Double Pane Windows, Egress Windows, Window Coverings
Security Features
Carbon Monoxide Detector(s), Radon Detector, Security Entrance, Smoke Detector(s)
Builder Source
Public Records
Financial Details
Previous Year Tax
2494.00
Year Tax
2022
Primary HOA Name
Metro Property Management
Primary HOA Phone
303-309-6220
Primary HOA Amenities
Clubhouse, Gated, Pool, Spa/Hot Tub
Primary HOA Fees Included
Reserves, Maintenance Grounds, Maintenance Structure, Road Maintenance, Snow Removal, Trash
Primary HOA Fees
320.00
Primary HOA Fees Frequency
Monthly
Location
Schools
Elementary School
Sagebrush
Middle School
Laredo
High School
Smoky Hill
Walk Score®
Contact me about this property
Denice Reich
RE/MAX Professionals
6020 Greenwood Plaza Boulevard
Greenwood Village, CO 80111, USA
6020 Greenwood Plaza Boulevard
Greenwood Village, CO 80111, USA
- Invitation Code: denicereich
- info@callitsold.com
- https://callitsold.com
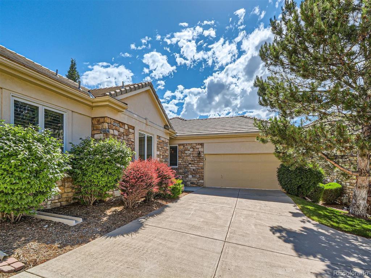
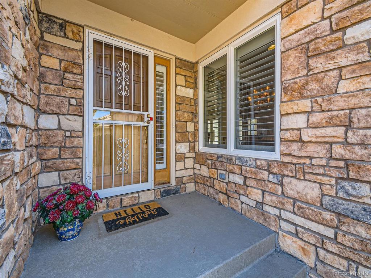
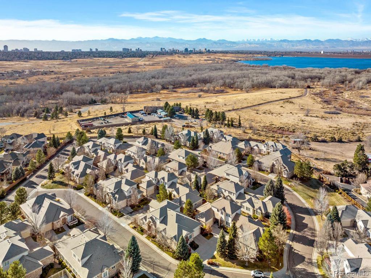
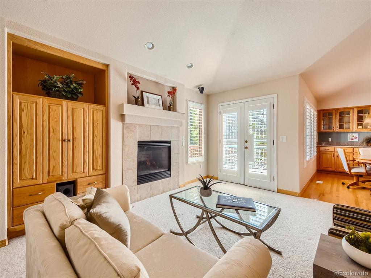
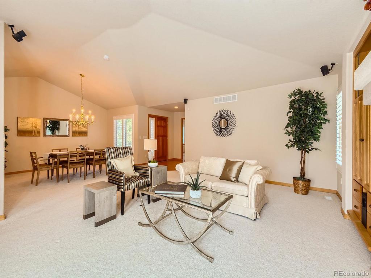
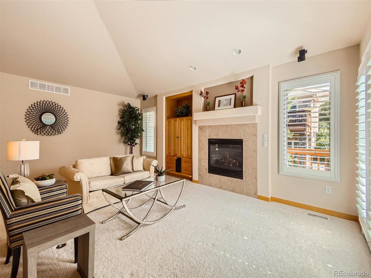
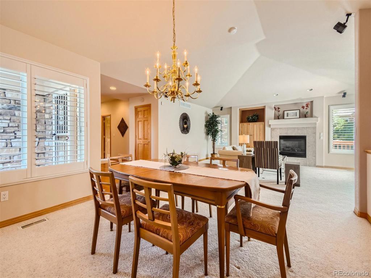
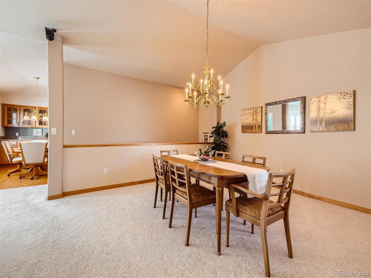
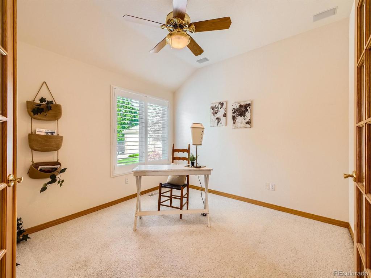
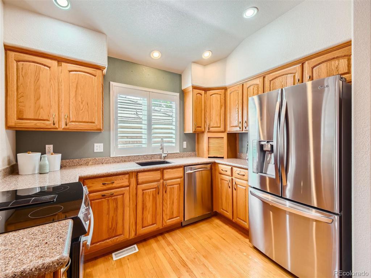
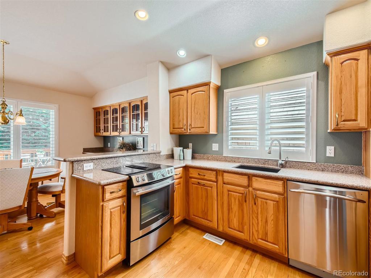
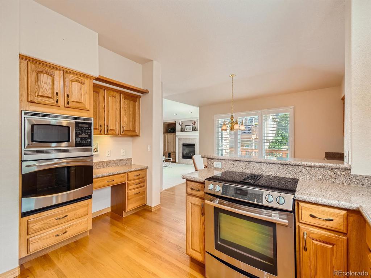
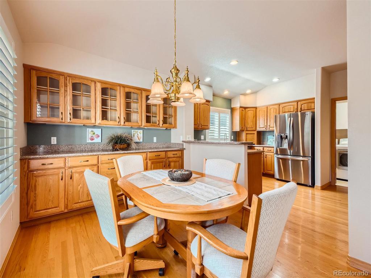
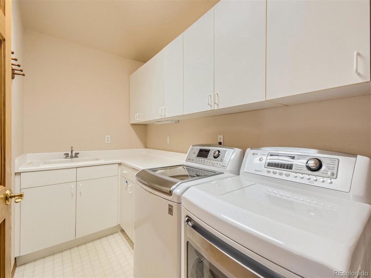
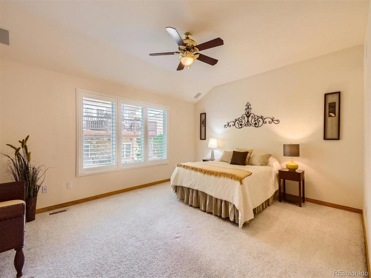
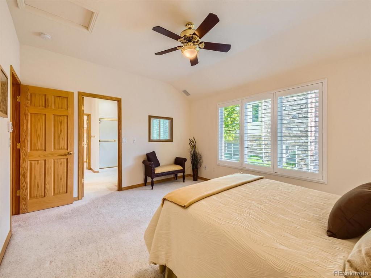
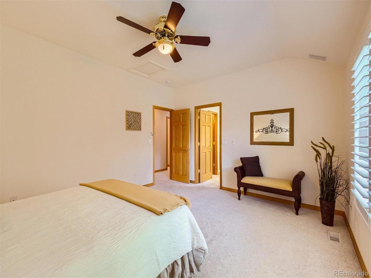
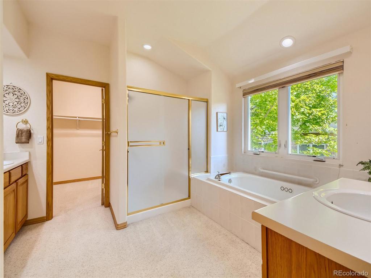
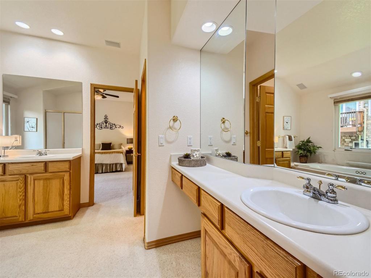
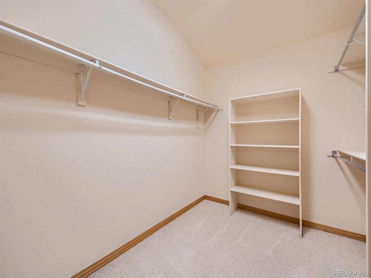
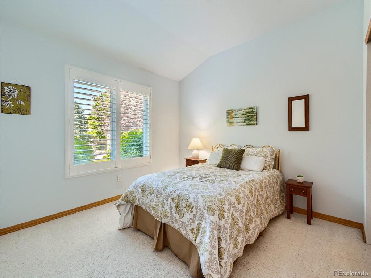
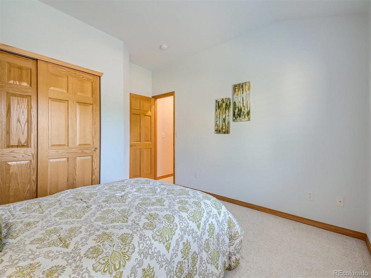
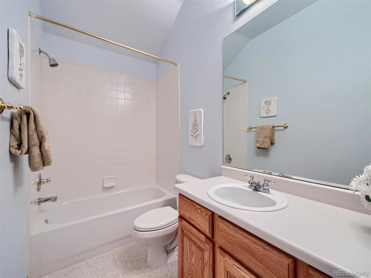
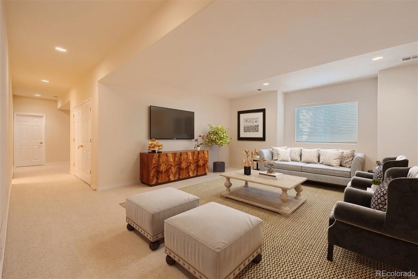
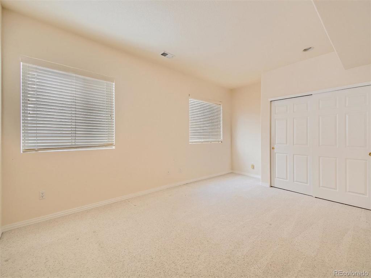
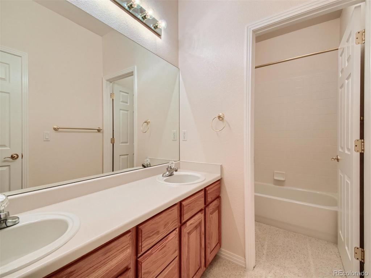
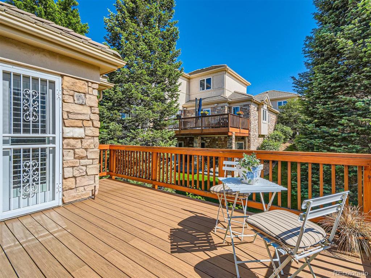
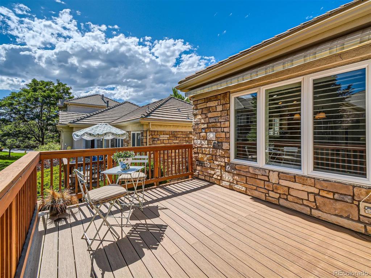
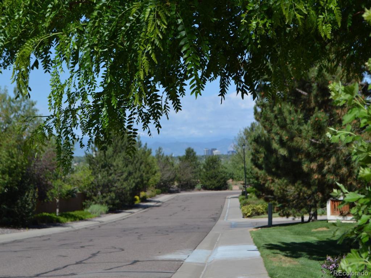
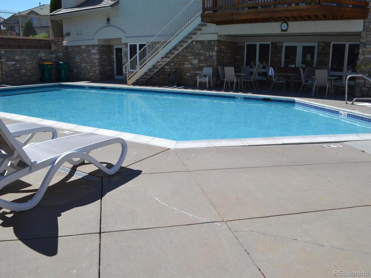
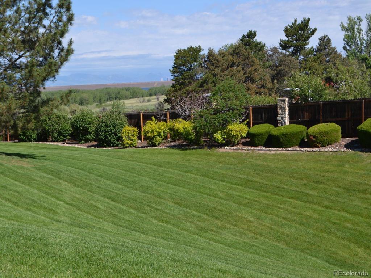
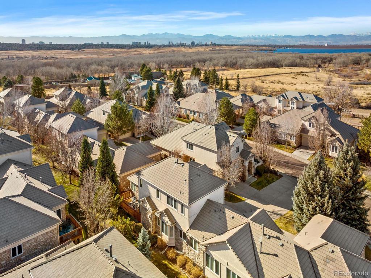




 Menu
Menu


