27365 E Jamison Circle
Aurora, CO 80016 — Arapahoe county
Price
$1,395,000
Sqft
6068.00 SqFt
Baths
5
Beds
5
Description
Stunning 5 bedroom / 5 bathroom custom home in Blackstone Country Club, tastefully refinished in every room. Custom, high end kitchen including a Thermadore appliances, auto touch kitchen faucet, kitchen island, gas cooktop, granite countertops, walk-in pantry, custom copper finishes and upgraded cabinet hardware overlooking spacious great room with hand scraped walnut wood floors, fireplace, 12ft ceilings with an abundance of natural light. Master suite is on the main level with jetted tub, large walk-in closets, custom tile finishes and more. The main level also includes a private in-law suite with a 3/4 bath plus another guest bedroom and full bath. Upgraded laundry room including a sink + storage. The entire main floor is accented with new custom tile work and wood finishes in every room, LED lighting, hardware upgrades and much more. 11 electric fireplaces were added to every bedroom, office, bathrooms plus media room creating a warm and inviting feel in each space. The basement will wow you with its high end and creative decor, including an incredible theatre room, kids rec room with custom carpet design, great room with Scrabble game wall, wet bar and LED lighting through out. Additionally, there are two bedrooms, 3/4 bath and a 1/2 bath. You'll find the 2 two car garages in mint condition with 8 ft wood doors, new epoxy coated floors, new paint and upgraded door springs. Other home upgrades include custom plantation shutters on all windows, new paint throughout, all new interior lighting and fans, custom wood cabinets, concrete tile roof, solid wood 8' interior doors, bidet in master toilet, travertine stone tile floors, 27 new animal proof screens, window privacy film on 13 windows, custom copper hardware on 3 entry doors, cedar closet in master bedroom, dog run with laundry dog door. (See full list in supplements or ask agent.) Blackstone Country Club with all its amenities close by, and just two blocks from a new elementary school to open in fall of 2022.
Property Level and Sizes
SqFt Lot
14552.00
Lot Features
Five Piece Bath, Granite Counters, High Ceilings, High Speed Internet, In-Law Floor Plan, Jet Action Tub, Kitchen Island, Primary Suite, No Stairs, Open Floorplan, Pantry, Smart Thermostat, Smoke Free, Walk-In Closet(s), Wet Bar
Lot Size
0.33
Foundation Details
Slab
Basement
Full
Interior Details
Interior Features
Five Piece Bath, Granite Counters, High Ceilings, High Speed Internet, In-Law Floor Plan, Jet Action Tub, Kitchen Island, Primary Suite, No Stairs, Open Floorplan, Pantry, Smart Thermostat, Smoke Free, Walk-In Closet(s), Wet Bar
Appliances
Bar Fridge, Dishwasher, Disposal, Microwave, Oven, Range, Range Hood, Refrigerator
Electric
Central Air
Flooring
Carpet, Stone, Tile, Wood
Cooling
Central Air
Heating
Forced Air
Fireplaces Features
Gas Log, Great Room, Outside
Utilities
Electricity Available, Electricity Connected, Internet Access (Wired), Natural Gas Available
Exterior Details
Features
Lighting
Patio Porch Features
Patio
Water
Public
Sewer
Community
Land Details
PPA
4227272.73
Road Frontage Type
Public Road
Road Responsibility
Public Maintained Road
Road Surface Type
Paved
Garage & Parking
Parking Spaces
2
Parking Features
Floor Coating, Insulated, Lighted, Oversized, Oversized Door
Exterior Construction
Roof
Concrete
Construction Materials
Frame, Stone
Architectural Style
Contemporary
Exterior Features
Lighting
Window Features
Double Pane Windows
Security Features
Smart Cameras,Video Doorbell
Builder Source
Public Records
Financial Details
PSF Total
$229.89
PSF Finished
$229.89
PSF Above Grade
$459.79
Previous Year Tax
8764.00
Year Tax
2020
Primary HOA Management Type
Professionally Managed
Primary HOA Name
High Plains Homeowners Association
Primary HOA Phone
303-459-4919
Primary HOA Website
http://www.sammgt.com/
Primary HOA Amenities
Clubhouse,Fitness Center,Pool,Tennis Court(s),Trail(s)
Primary HOA Fees Included
Recycling, Snow Removal, Trash
Primary HOA Fees
165.00
Primary HOA Fees Frequency
Quarterly
Primary HOA Fees Total Annual
2544.00
Location
Schools
Elementary School
Pine Ridge
Middle School
Fox Ridge
High School
Cherokee Trail
Walk Score®
Contact me about this property
Denice Reich
RE/MAX Professionals
6020 Greenwood Plaza Boulevard
Greenwood Village, CO 80111, USA
6020 Greenwood Plaza Boulevard
Greenwood Village, CO 80111, USA
- Invitation Code: denicereich
- info@callitsold.com
- https://callitsold.com
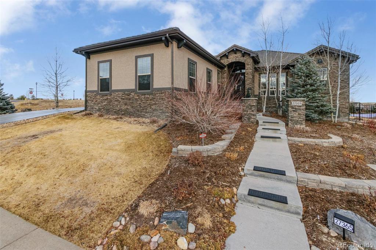
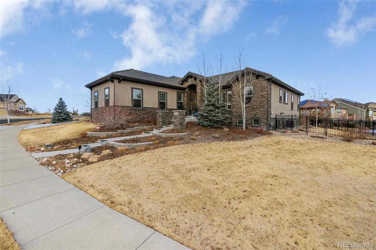
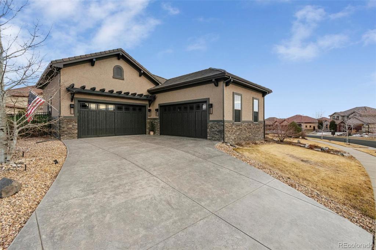
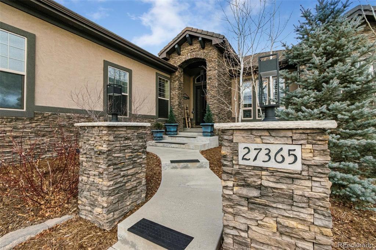
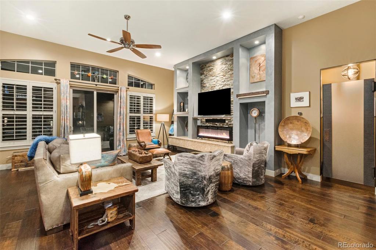
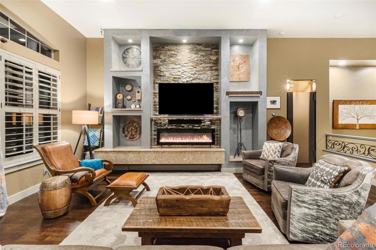
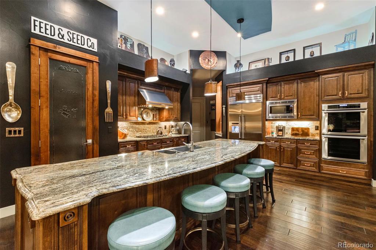
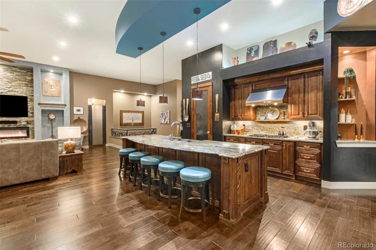
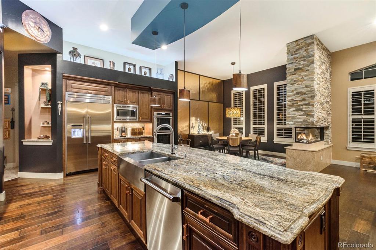
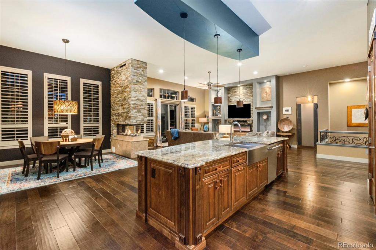
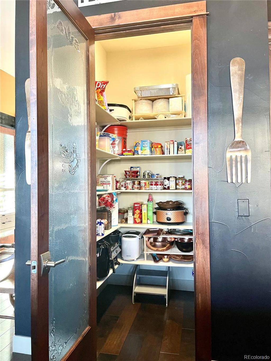
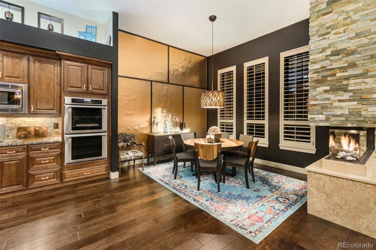
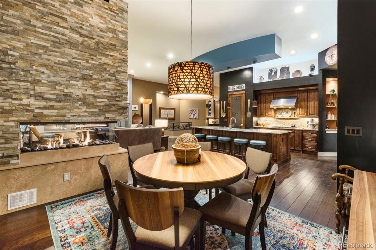
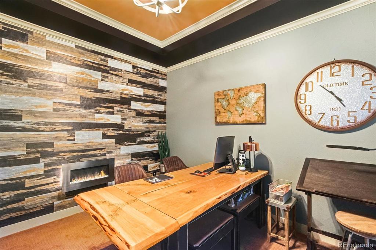
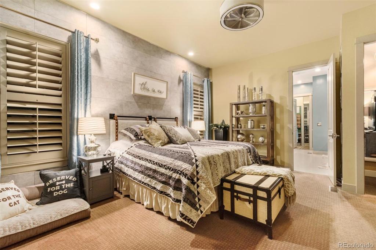
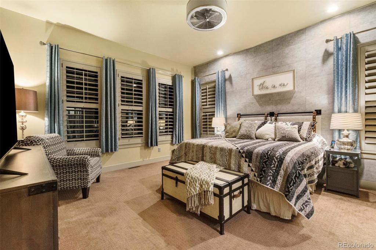
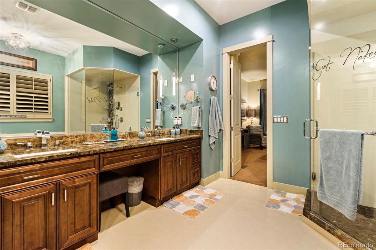
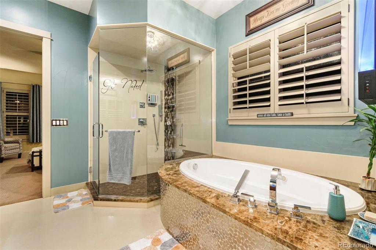
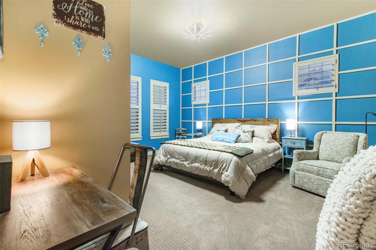
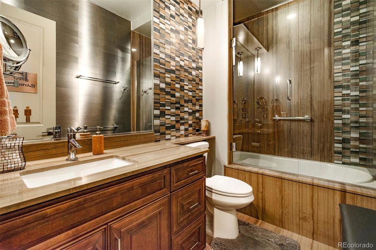
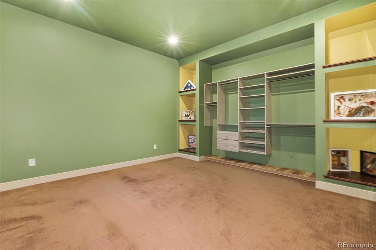
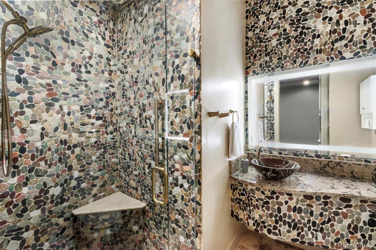
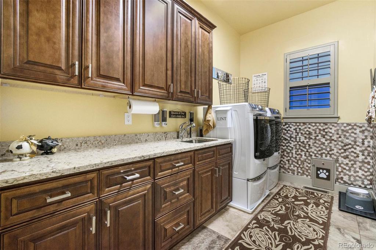
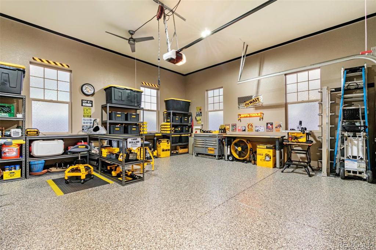
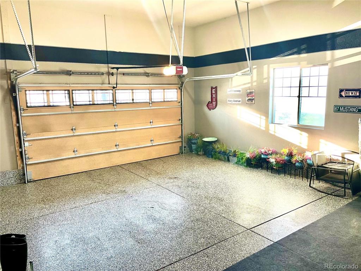
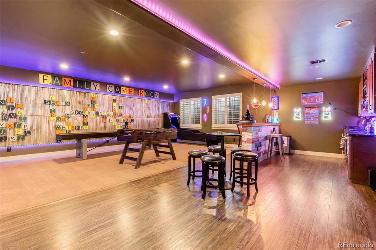
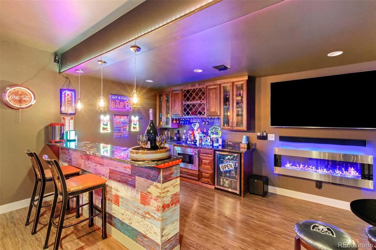
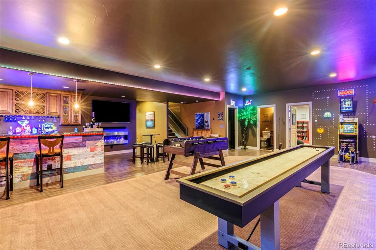
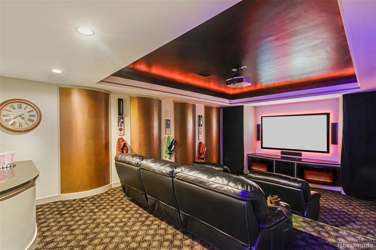
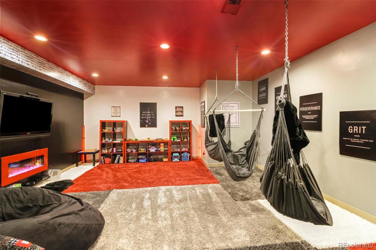
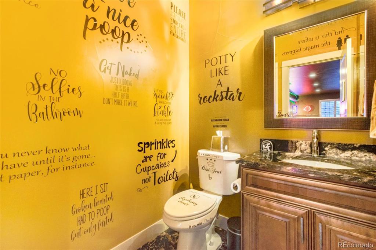
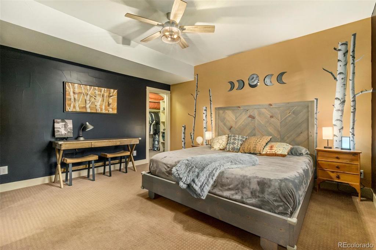
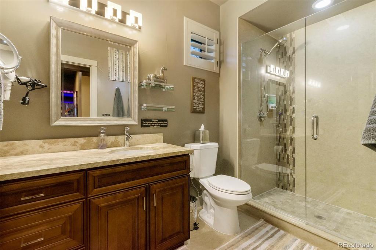
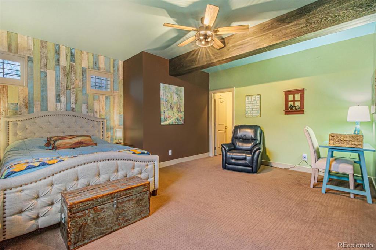
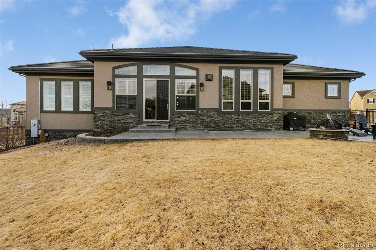


 Menu
Menu


