395 Buckskin Road
Berthoud, CO 80513 — Larimer county
Price
$796,145
Sqft
4258.00 SqFt
Baths
4
Beds
4
Description
This new home for sale in Berthoud CO. features The Jasper plan. This beautiful open-concept, ranch-style home is located on a 17,953 square foot homesite. As you enter the home from the covered front porch, there is a study, two bedrooms, and a full bath. As you enter the home from the 4 bay garage there is a mudroom. The spacious gourmet kitchen includes an abundance of maple cabinetry, golden gate quartz counter space, a stainless steel hood, cooktop and built-in microwave/oven. There is a large kitchen island and a walk-in pantry for all your storage needs. A covered patio has been added which is great for entertaining. The gourmet kitchen is open to the dining room and the great room! A fireplace has been added in the great room with a beautiful Daltile surround for cozy winter nights. The laundry room is towards the back of the home conveniently located near the owner's bedroom and will have ceramic tile flooring. The owner's bedroom has a bath with a free-standing tub, semi-frameless walk-in shower, plenty of granite counter space and a sizable walk-in closet. This home includes a finished lower level providing you with an additional recreation room, bedroom and bath! Make an appointment to see your new home in Prairie Star today!
Property Level and Sizes
SqFt Lot
17953.00
Lot Features
Eat-in Kitchen, Kitchen Island, Open Floorplan, Pantry, Walk-In Closet(s)
Lot Size
0.41
Basement
Partial
Interior Details
Interior Features
Eat-in Kitchen, Kitchen Island, Open Floorplan, Pantry, Walk-In Closet(s)
Appliances
Dishwasher, Disposal, Microwave, Range
Electric
Central Air
Flooring
Carpet, Tile, Vinyl
Cooling
Central Air
Heating
Forced Air
Fireplaces Features
Gas, Great Room
Utilities
Cable Available, Electricity Available, Natural Gas Available
Exterior Details
Water
Public
Sewer
Public Sewer
Land Details
Road Frontage Type
Public
Road Responsibility
Public Maintained Road
Road Surface Type
Paved
Garage & Parking
Exterior Construction
Roof
Composition
Construction Materials
Frame
Security Features
Smoke Detector(s)
Builder Name 1
Richfield Homes
Builder Source
Builder
Financial Details
Previous Year Tax
7157.65
Year Tax
2020
Primary HOA Fees
0.00
Location
Schools
Elementary School
Carrie Martin
Middle School
Bill Reed
High School
Thompson Valley
Walk Score®
Contact me about this property
Denice Reich
RE/MAX Professionals
6020 Greenwood Plaza Boulevard
Greenwood Village, CO 80111, USA
6020 Greenwood Plaza Boulevard
Greenwood Village, CO 80111, USA
- Invitation Code: denicereich
- info@callitsold.com
- https://callitsold.com
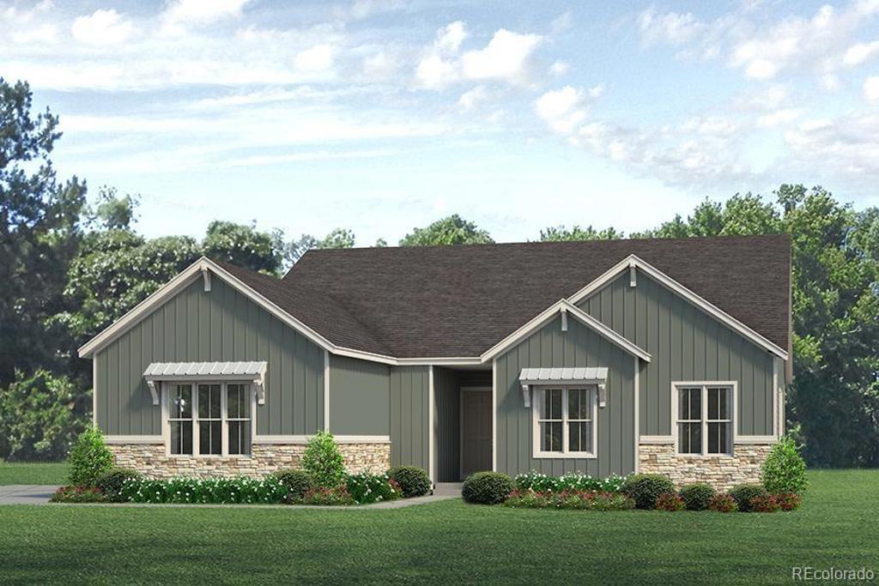
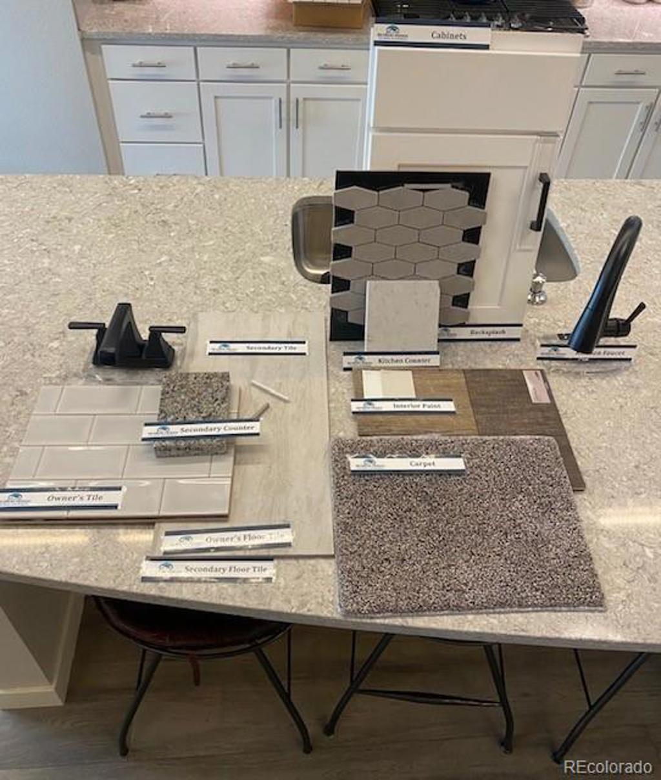
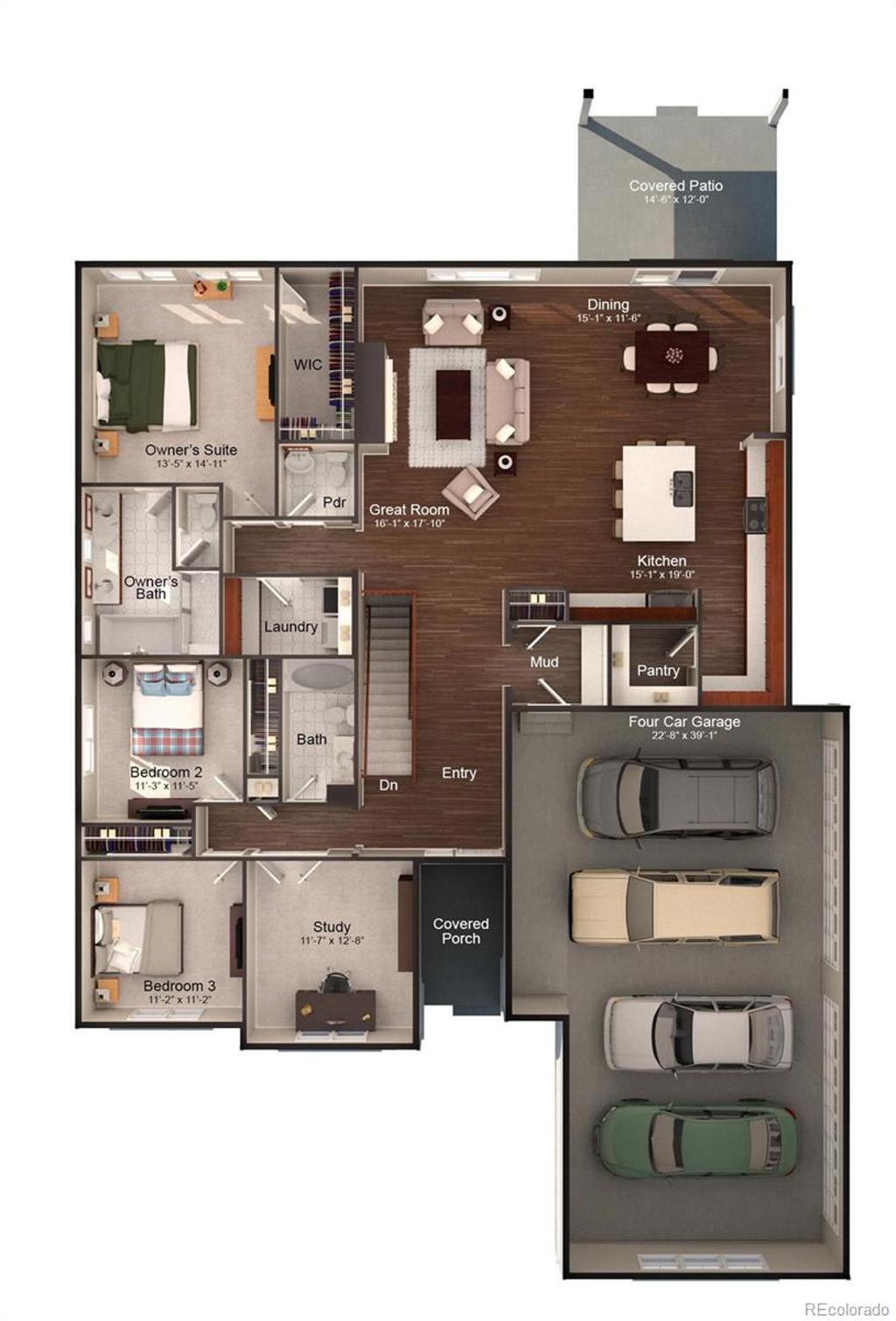
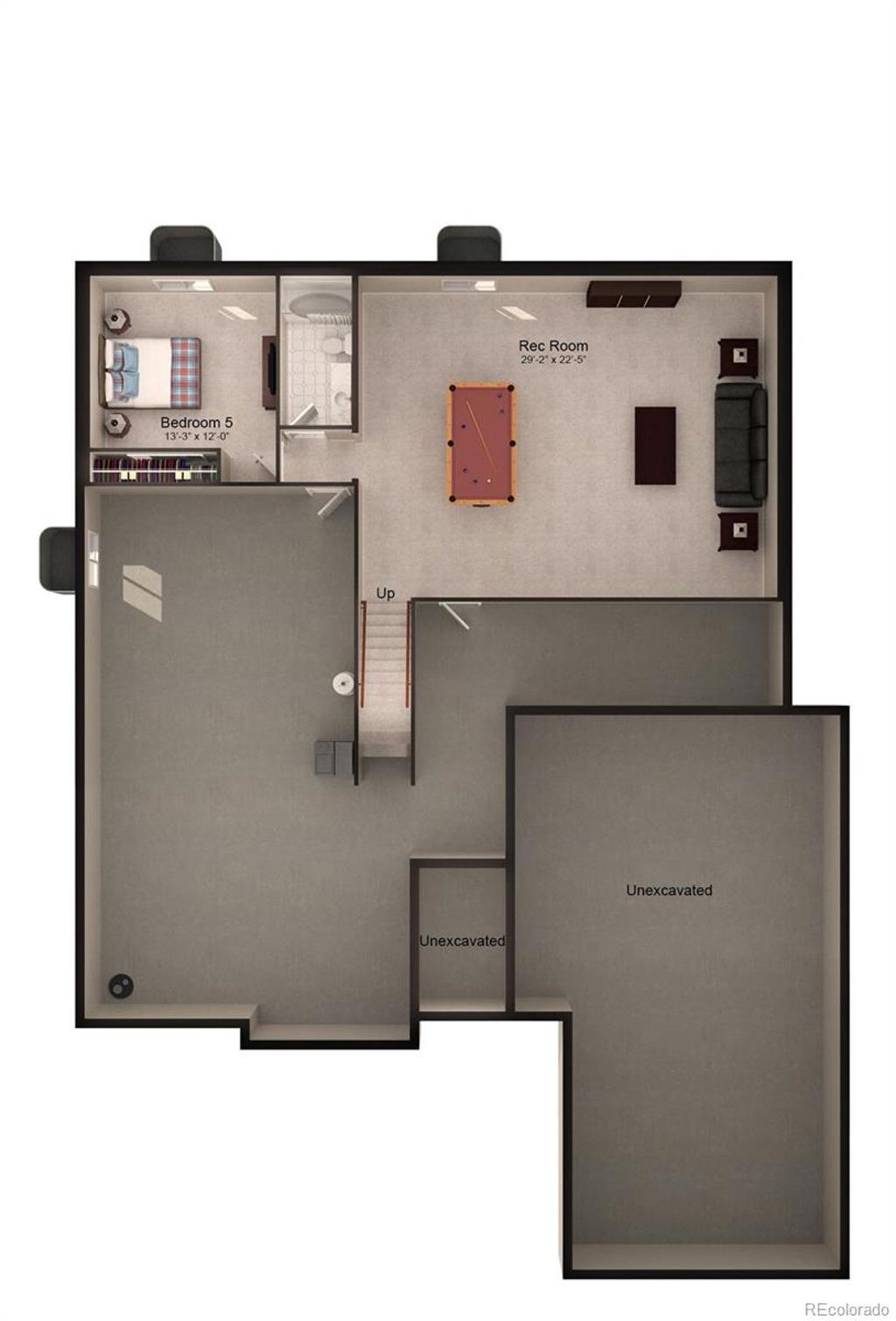
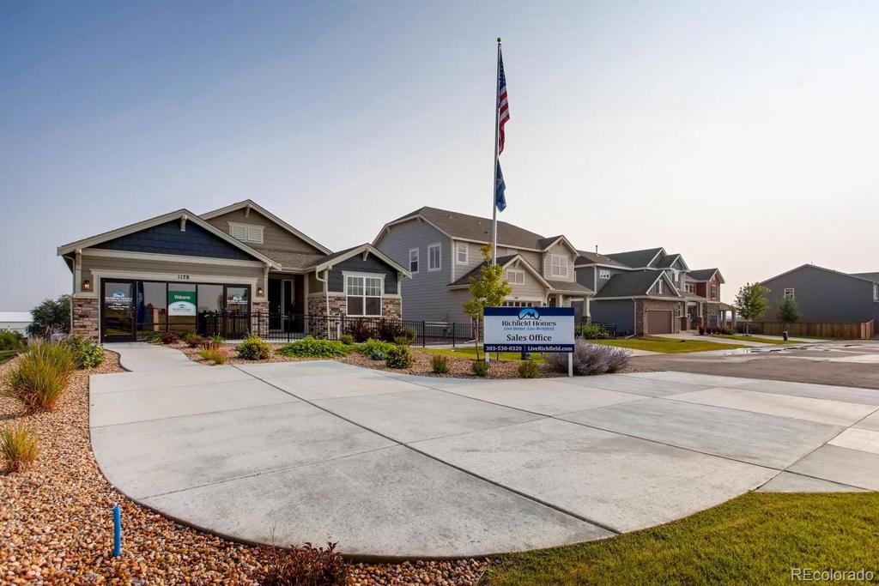
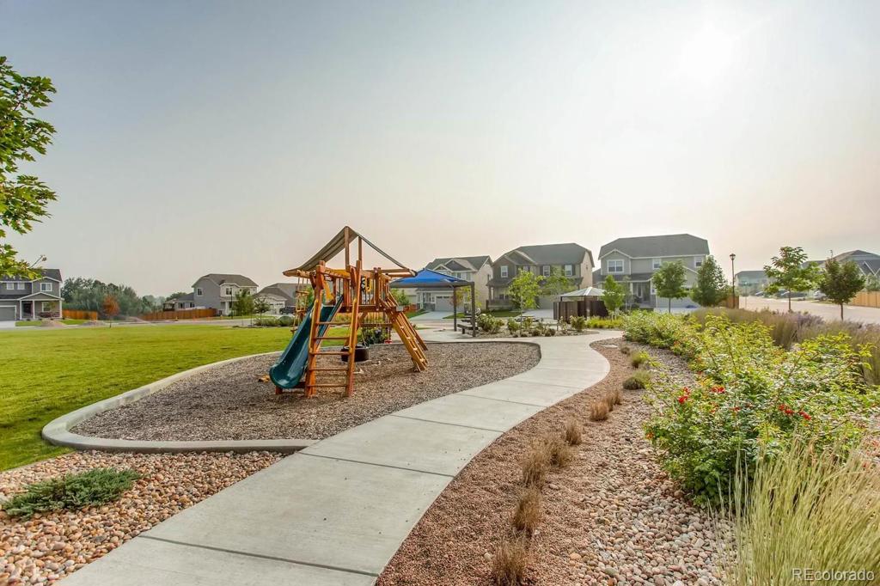
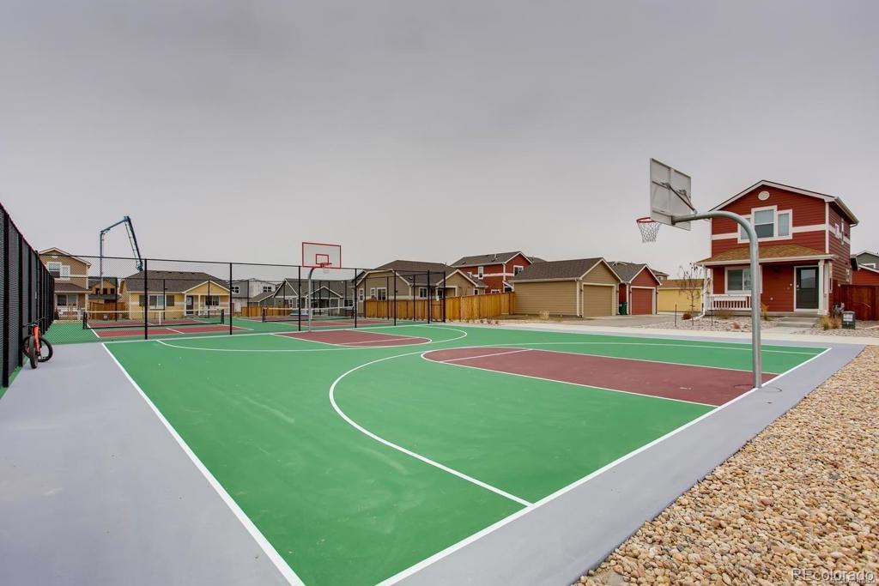
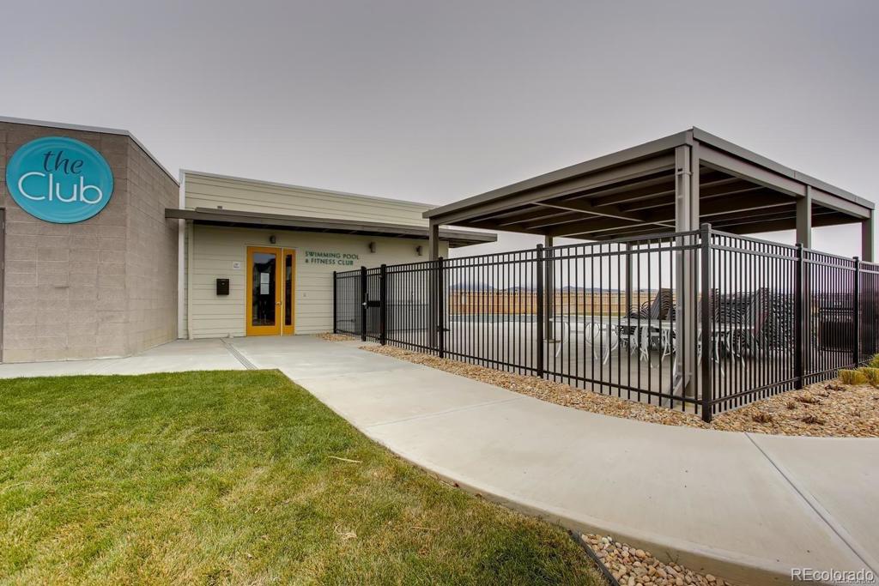
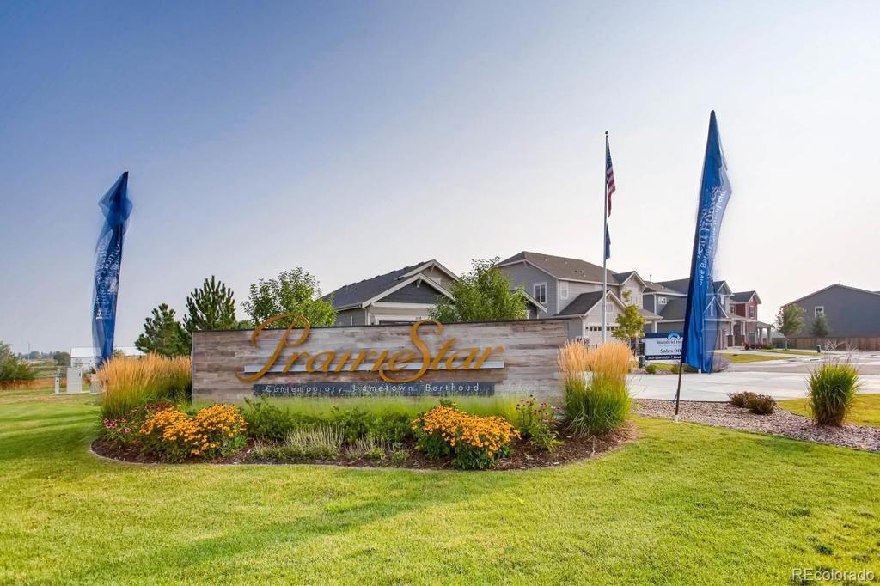


 Menu
Menu


