14725 Umpire Street
Brighton, CO 80603 — Adams county
Price
$1,214,000
Sqft
5492.00 SqFt
Baths
4
Beds
6
Description
Welcome to your Dream Home w/ magnificent views of the front range Mountains, stunning 6 Beds/5 Ba home seamlessly blends country charm w/ elevated modern convenience. Savvy Open Plan w/ immaculate ready-to-entertain Kitchen, like new LG Appl's. Dual convection ovens, eat-in kitchen area, plus dining room, Hrdwds, office w/ whimsical circular stair access to 2nd floor library/relaxation space overlooking the great room. Master Suite w/ spectacular Walk-in dual shower, copper basins, heated floors, and well-conceived Walk-in Closet area. On opposite side of house are 2 guest bedrooms w/ baths. Take the stairs up to a spacious bonus room w/ custom built-in pool table inc. all equipment, chairs, built-in Cab's, Bar refrigerator, plus, above the OS 3 Car Garage. Take the stairs down to discover another lg open area w/ 2nd Pool Table, 3 additional Bedrooms (one nonconforming) gorgeous 3/4 Bath, storage, mechanicals, etc. Home enjoys energy efficient and safety features inc. Rolled/blown and foamed-in insulation, "on demand Water Heater", newer dual GFA system, Jeldwen windows, Radon mitigation system, etc. Outside, enjoy gorgeous Mountain Views from your own sparkling pool and spacious Deck Entertainment areas. Property also includes a massive 46' x 100' Outbuilding complete w/ its own heated 1/2 Bath, 220 Service, separate meter, and 2 Overhead Doors. 50 Amp RV service to west side. 2nd Storage Bldg/Loafing Shed west of pool. No HOA, no Metro District! Schedule a private showing soon!
Property Level and Sizes
SqFt Lot
418611.60
Lot Features
Breakfast Nook, Built-in Features, Ceiling Fan(s), Eat-in Kitchen, Entrance Foyer, Five Piece Bath, High Ceilings, Open Floorplan, Radon Mitigation System, Smoke Free, Vaulted Ceiling(s), Walk-In Closet(s)
Lot Size
9.61
Foundation Details
Slab
Basement
Full, Unfinished
Interior Details
Interior Features
Breakfast Nook, Built-in Features, Ceiling Fan(s), Eat-in Kitchen, Entrance Foyer, Five Piece Bath, High Ceilings, Open Floorplan, Radon Mitigation System, Smoke Free, Vaulted Ceiling(s), Walk-In Closet(s)
Appliances
Bar Fridge, Convection Oven, Cooktop, Dishwasher, Disposal, Double Oven, Freezer, Microwave, Refrigerator, Self Cleaning Oven, Tankless Water Heater, Water Softener
Electric
Central Air
Flooring
Carpet, Wood
Cooling
Central Air
Heating
Forced Air
Fireplaces Features
Gas, Gas Log, Great Room
Utilities
Electricity Connected, Propane
Exterior Details
Features
Lighting
Lot View
Mountain(s)
Water
Private, Well
Sewer
Septic Tank
Land Details
Road Frontage Type
Public
Road Responsibility
Public Maintained Road
Road Surface Type
Gravel
Garage & Parking
Parking Features
Driveway-Gravel, Exterior Access Door, Lighted, Oversized, Oversized Door, RV Garage
Exterior Construction
Roof
Composition
Construction Materials
Frame
Exterior Features
Lighting
Window Features
Bay Window(s), Double Pane Windows, Window Coverings, Window Treatments
Security Features
Carbon Monoxide Detector(s), Radon Detector, Security System, Smoke Detector(s)
Builder Name 1
Other
Builder Source
Public Records
Financial Details
Previous Year Tax
5460.00
Year Tax
2022
Primary HOA Fees
0.00
Location
Schools
Elementary School
Mary E Pennock
Middle School
Overland Trail
High School
Brighton
Walk Score®
Contact me about this property
Denice Reich
RE/MAX Professionals
6020 Greenwood Plaza Boulevard
Greenwood Village, CO 80111, USA
6020 Greenwood Plaza Boulevard
Greenwood Village, CO 80111, USA
- Invitation Code: denicereich
- info@callitsold.com
- https://callitsold.com
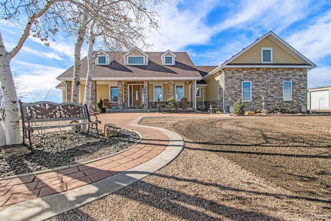
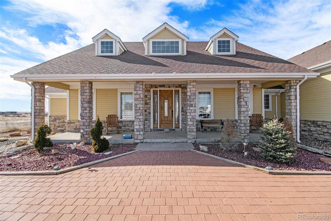
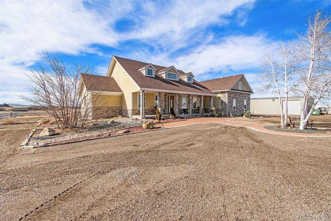
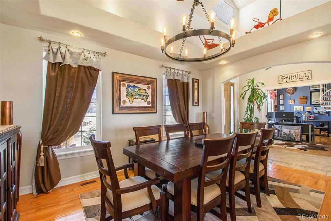
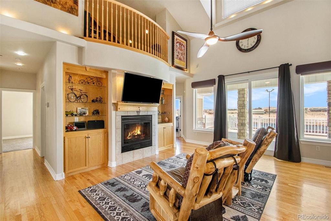
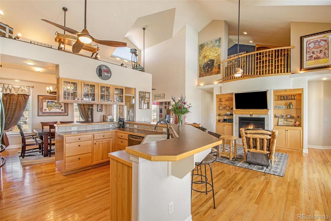
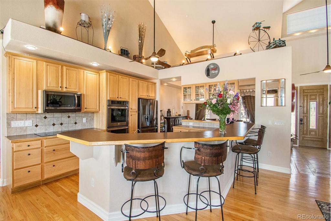
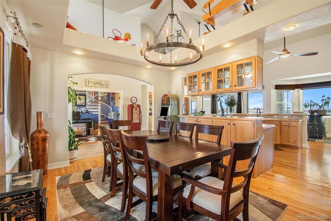
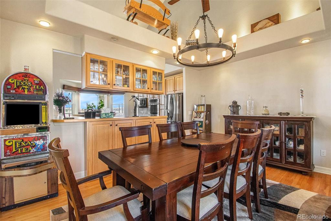
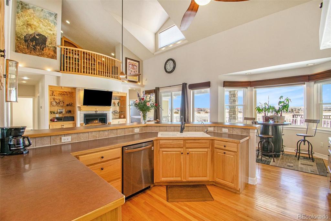
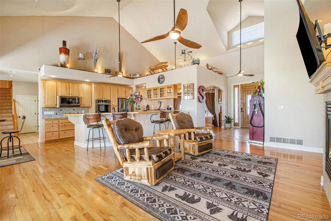
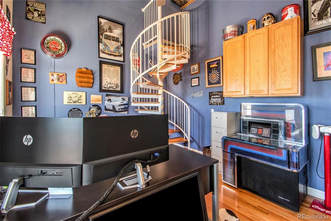
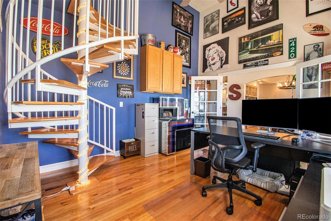
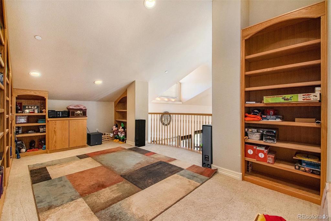
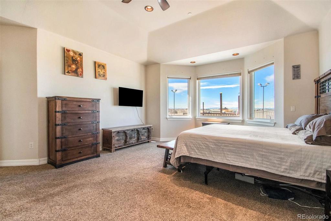
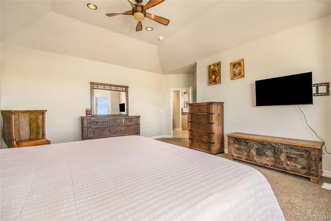
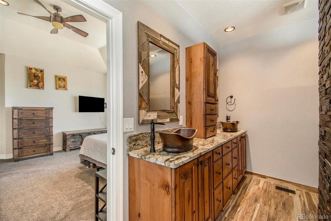
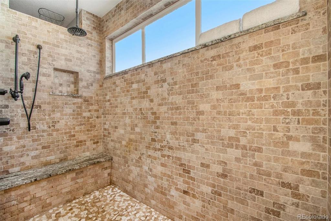
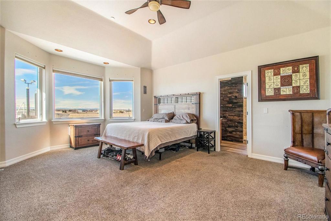
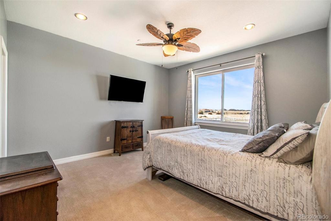
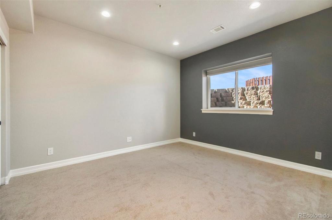
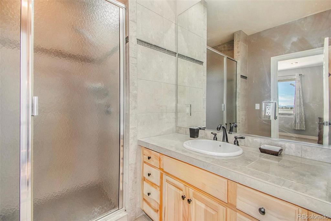
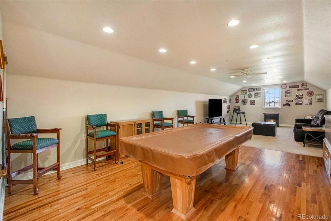
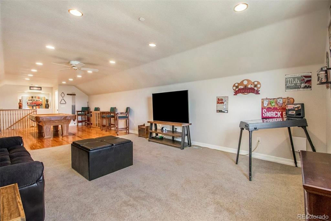
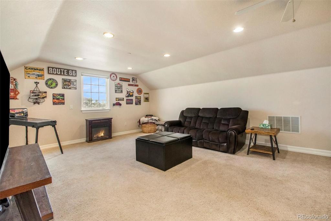
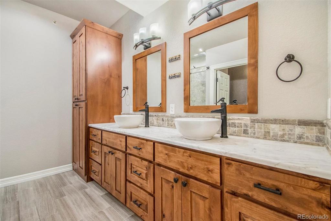
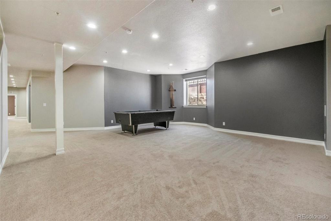
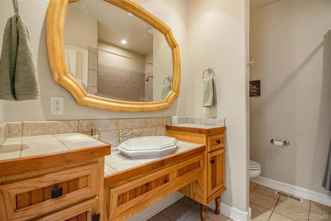
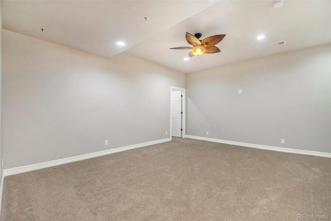
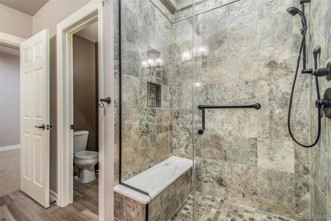
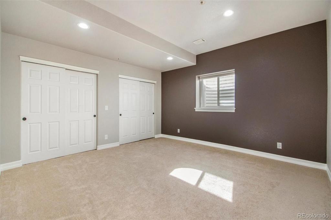
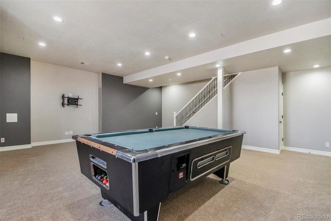
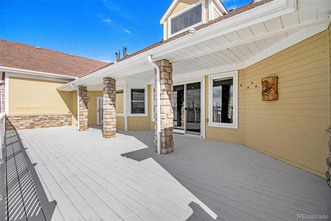
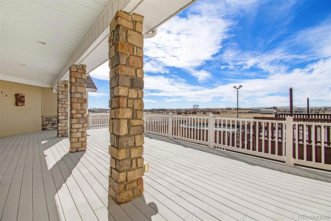
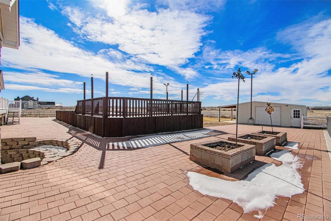
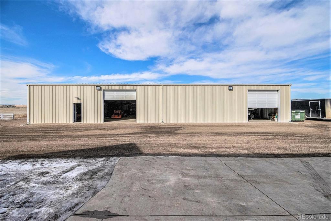
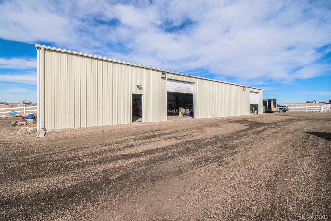
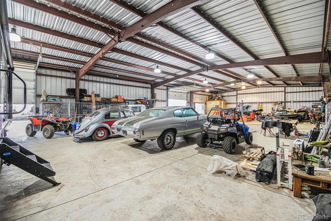
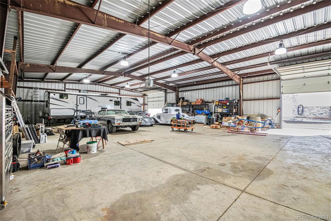
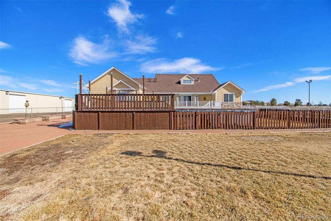
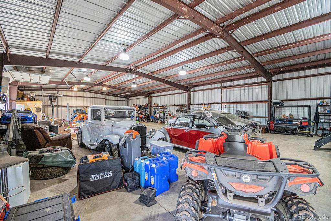
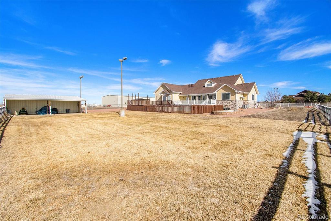
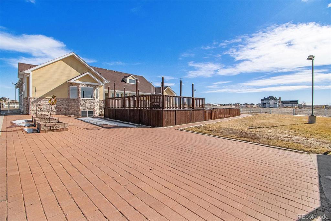
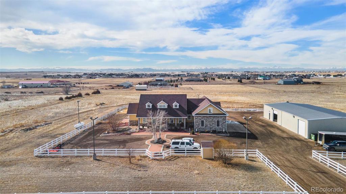
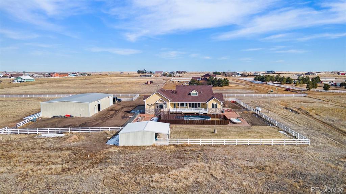
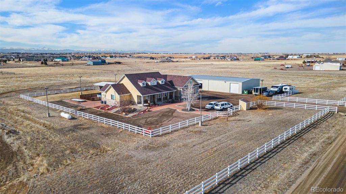
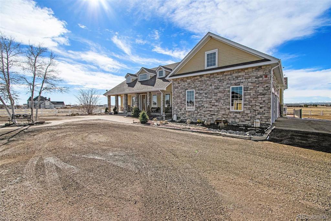
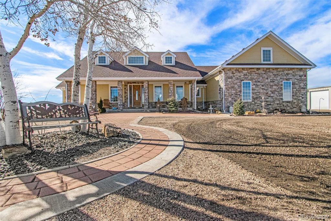
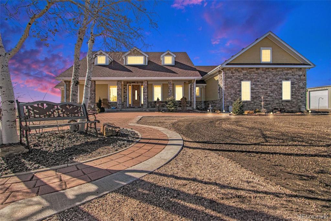


 Menu
Menu


