7130 Medalist Court
Castle Pines, CO 80108 — Douglas county
Price
$1,155,000
Sqft
4332.00 SqFt
Baths
4
Beds
5
Description
BUYERS ARE VERY MOTIVATED! BRING YOUR OFFERS. Silverleaf model welcomes you into an open floor plan. A grand foyer leads to formal dining and the gourmet kitchen via your butler's pantry. The heart of the home is the kitchen of your dreams, with Shale cabinets, White Storm Quartz countertops with Zen glass backsplash, extended hardwood in Grigio, tons of cabinet and counter space, a sunny eat-in nook, and a full stainless appliance package with double ovens and gas range. The 2-story family room has soaring vaulted ceilings, windows full of bright light, and a cozy gas fireplace. The main floor features a spacious bedroom and full bath. Upstairs you'll find the most luxurious master suite to relax in, featuring a coffered ceiling and luxury bath with dual granite vanity. There are four additional spacious bedrooms all with private bath access via en-suite or Jack-N-Jill. Corner lot with fenced-in backyard. The backyard features a putting green to practice your game and backs to open space. Minutes drive to I-25, Park Meadows Mall, Castle Rock Outlets, Hospitals, great schools, and only minutes walk to Elk Ridge Park, this home is situated on a cul-de-sac full of families and fun.Buyers are motivated, make an offer!
Property Level and Sizes
SqFt Lot
11761.20
Lot Features
Breakfast Nook, Eat-in Kitchen, Entrance Foyer, Five Piece Bath, Granite Counters, High Ceilings, Jack & Jill Bath, Kitchen Island, Open Floorplan, Pantry, Primary Suite, Smoke Free, Vaulted Ceiling(s), Walk-In Closet(s), Wired for Data
Lot Size
0.27
Foundation Details
Concrete Perimeter
Basement
Unfinished
Base Ceiling Height
9
Interior Details
Interior Features
Breakfast Nook, Eat-in Kitchen, Entrance Foyer, Five Piece Bath, Granite Counters, High Ceilings, Jack & Jill Bath, Kitchen Island, Open Floorplan, Pantry, Primary Suite, Smoke Free, Vaulted Ceiling(s), Walk-In Closet(s), Wired for Data
Appliances
Dishwasher, Disposal, Double Oven, Dryer, Microwave, Oven, Refrigerator, Self Cleaning Oven, Sump Pump, Washer
Electric
Central Air
Flooring
Carpet, Tile, Wood
Cooling
Central Air
Heating
Forced Air, Natural Gas
Fireplaces Features
Family Room
Utilities
Natural Gas Available
Exterior Details
Features
Balcony, Private Yard
Patio Porch Features
Covered,Deck,Front Porch,Patio
Water
Public
Sewer
Public Sewer
Land Details
PPA
4277777.78
Road Responsibility
Public Maintained Road
Road Surface Type
Paved
Garage & Parking
Parking Spaces
1
Parking Features
Concrete, Exterior Access Door
Exterior Construction
Roof
Composition
Construction Materials
Frame
Architectural Style
Contemporary,Traditional
Exterior Features
Balcony, Private Yard
Window Features
Double Pane Windows
Security Features
Smoke Detector(s)
Builder Name 1
Lennar
Builder Source
Builder
Financial Details
PSF Total
$266.62
PSF Finished
$384.87
PSF Above Grade
$384.87
Previous Year Tax
7937.00
Year Tax
2022
Primary HOA Management Type
Professionally Managed
Primary HOA Name
Castle Pines HOA- Metro District, buyer to verify
Primary HOA Phone
720-949-7602
Primary HOA Amenities
Park,Playground,Trail(s)
Primary HOA Fees Included
Maintenance Grounds, Trash
Primary HOA Fees
0.00
Primary HOA Fees Frequency
Included in Property Tax
Location
Schools
Elementary School
Buffalo Ridge
Middle School
Rocky Heights
High School
Rock Canyon
Walk Score®
Contact me about this property
Denice Reich
RE/MAX Professionals
6020 Greenwood Plaza Boulevard
Greenwood Village, CO 80111, USA
6020 Greenwood Plaza Boulevard
Greenwood Village, CO 80111, USA
- Invitation Code: denicereich
- info@callitsold.com
- https://callitsold.com
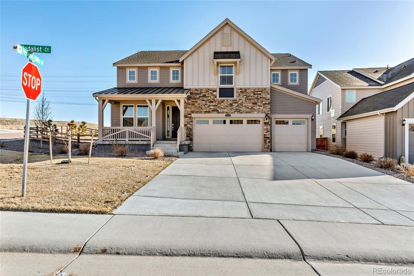
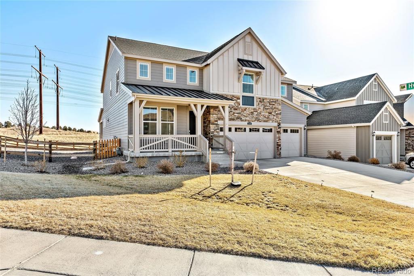
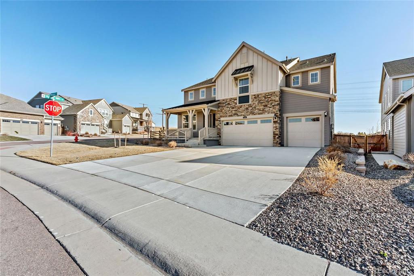
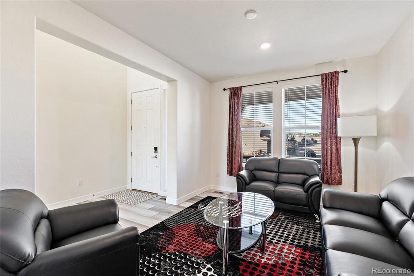
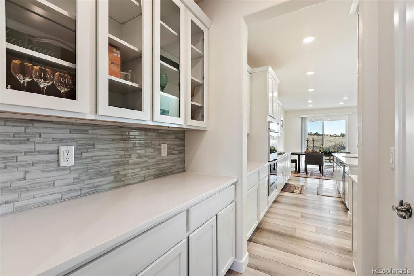
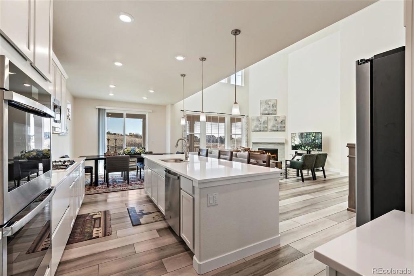
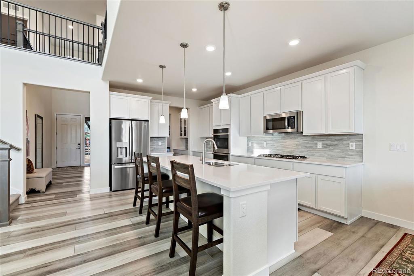
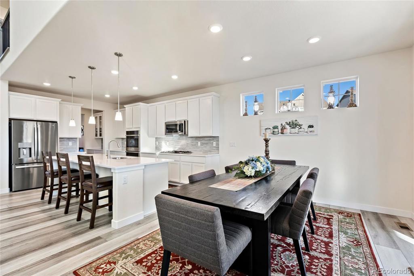
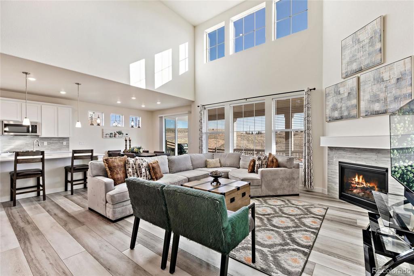
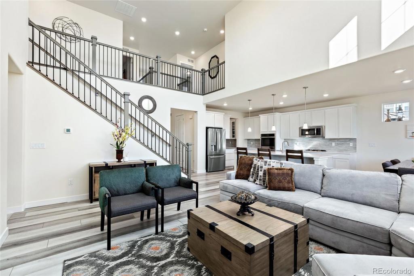
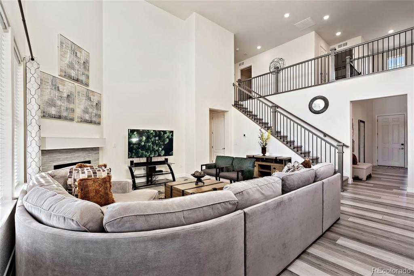
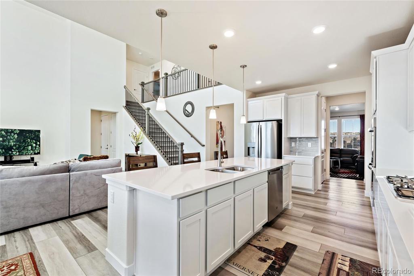
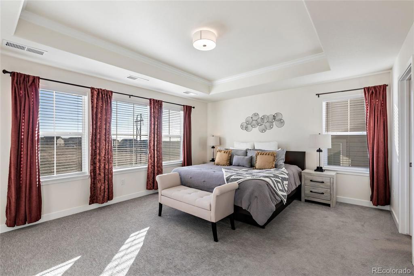
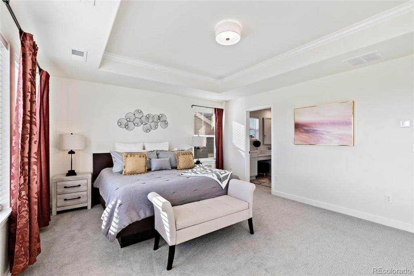
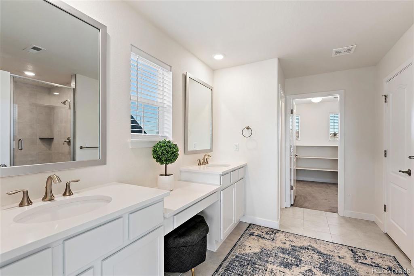
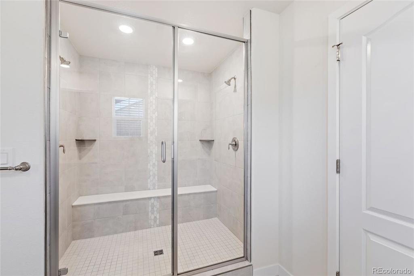
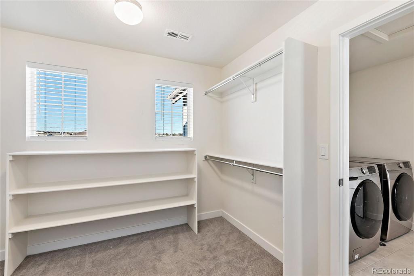
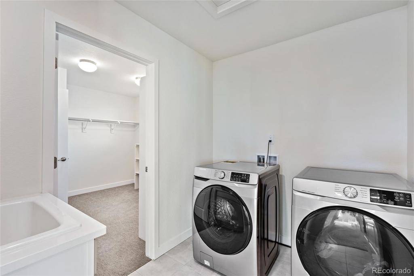
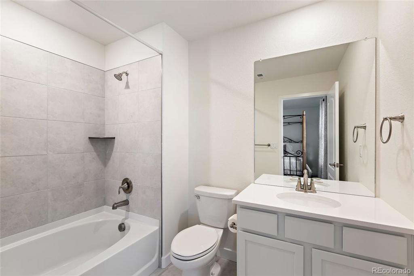
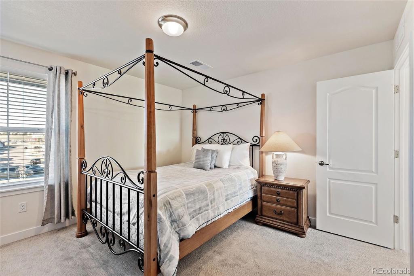
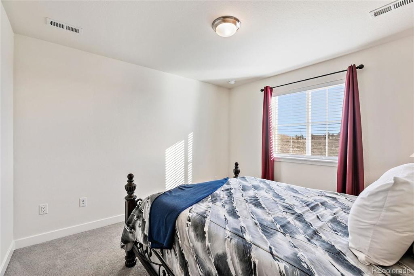
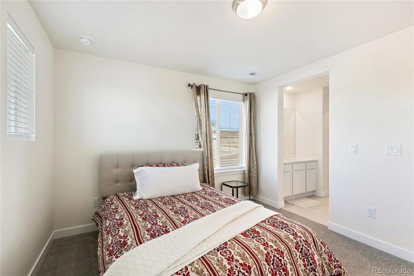
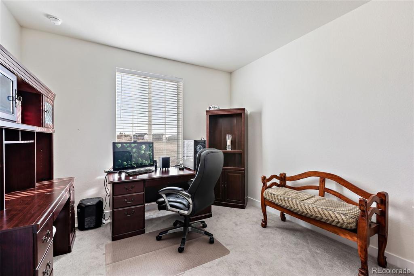
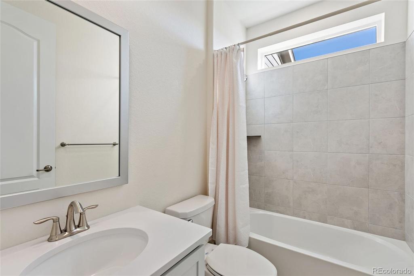
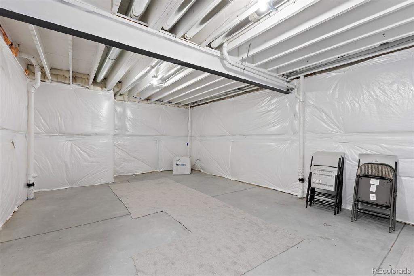
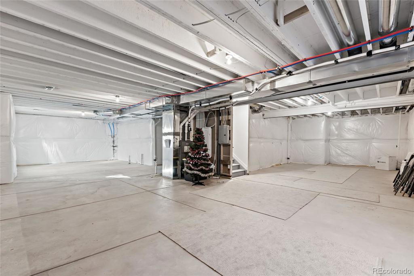
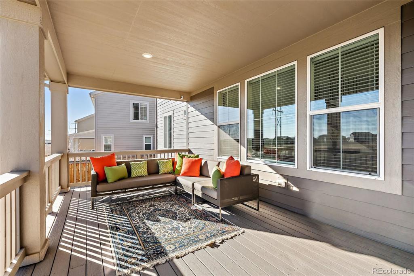
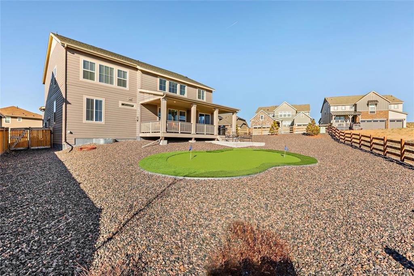
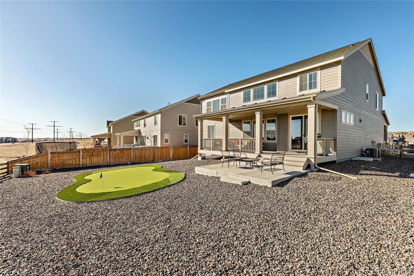


 Menu
Menu
 Schedule a Showing
Schedule a Showing

