3345 Carabiner Street
Castle Rock, CO 80108 — Douglas county
Price
$1,085,000
Sqft
4488.00 SqFt
Baths
5
Beds
5
Description
MOTIVATED SELLERS -10K Concessions Available for Rate Buydowns / Closing Costs - PRICED TO SELL - Original owners have taken immaculate care of one of the last David Weekley homes that were built in Macanta. Soaring ceiling heights, high end finishes, top tier appliances; there is no doubt you are walking into another level of home as you come in through the doors to one of your two separate garages, one on either side of the house (2 car and 1 car.) 4 bedrooms and three full bathrooms, with a fantastic laundry room, are all located on one level upstairs. On the main floor you'll find the home office and a powder bathroom. The kitchen features high-end appliances, quartz countertops, and tons of storage space, as well as a walk-in pantry. 1 bedroom and bathroom can be found in the basement along with a movie room, storage room and workout / flex space. Ability to add wet bar / kitchen off of the main utility room / water access. Cul-de-sac living at its finest with open space behind you providing privacy from neighbors and great views of the open plains. Primary suite is filled with natural light from large windows, a great walk-in closet and a beautiful five piece en-suite bathroom. Follow the sunshine as you have covered patios on both the front and back side of the house as well as an extra large stamped concrete addition, full wraparound sidewalks, young and purposefully placed trees, firepit / grilling area, playground set (which will stay if wanted) and premium artificial turf. Very minimal maintenance and low water usage. Schedule today, we won't be on the market for much longer. https://livemacanta.com/galleries/ LINK TO 3D TOUR - https://www.zillow.com/view-3d-home/db733007-c042-4bab-82e8-ee92eed27ee6?setAttribution=mlsandwl=trueandutm_source=dashboard
Property Level and Sizes
SqFt Lot
10454.00
Lot Features
Five Piece Bath, Granite Counters, High Ceilings, Jack & Jill Bathroom, Kitchen Island, Open Floorplan, Pantry, Primary Suite, Smoke Free, Solid Surface Counters, Vaulted Ceiling(s), Walk-In Closet(s)
Lot Size
0.24
Basement
Finished, Sump Pump
Interior Details
Interior Features
Five Piece Bath, Granite Counters, High Ceilings, Jack & Jill Bathroom, Kitchen Island, Open Floorplan, Pantry, Primary Suite, Smoke Free, Solid Surface Counters, Vaulted Ceiling(s), Walk-In Closet(s)
Appliances
Dishwasher, Disposal, Dryer, Microwave, Oven, Range, Range Hood, Refrigerator, Tankless Water Heater, Washer
Electric
Central Air
Cooling
Central Air
Heating
Forced Air
Fireplaces Features
Gas, Living Room
Exterior Details
Features
Playground, Private Yard, Rain Gutters
Lot View
Meadow
Water
Public
Sewer
Public Sewer
Land Details
Garage & Parking
Parking Features
Finished, Storage
Exterior Construction
Roof
Composition
Construction Materials
Brick, Wood Siding
Exterior Features
Playground, Private Yard, Rain Gutters
Security Features
Carbon Monoxide Detector(s), Security System, Video Doorbell
Builder Name 1
David Weekley Homes
Builder Source
Public Records
Financial Details
Previous Year Tax
4387.00
Year Tax
2022
Primary HOA Name
MSI
Primary HOA Phone
303-420-4433
Primary HOA Amenities
Bike Maintenance Area, Clubhouse, Fitness Center, Playground, Pool, Trail(s)
Primary HOA Fees Included
Recycling, Snow Removal, Trash
Primary HOA Fees
100.00
Primary HOA Fees Frequency
Monthly
Location
Schools
Elementary School
Legacy Point
Middle School
Mesa
High School
Ponderosa
Walk Score®
Contact me about this property
Denice Reich
RE/MAX Professionals
6020 Greenwood Plaza Boulevard
Greenwood Village, CO 80111, USA
6020 Greenwood Plaza Boulevard
Greenwood Village, CO 80111, USA
- Invitation Code: denicereich
- info@callitsold.com
- https://callitsold.com
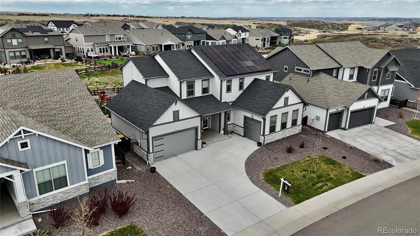
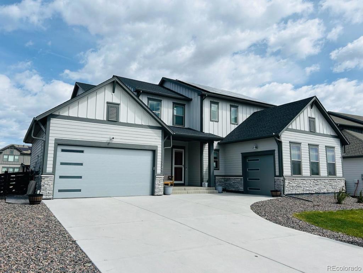
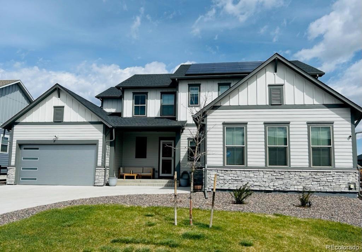
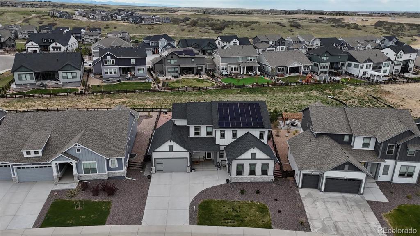
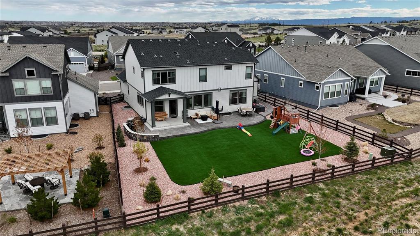
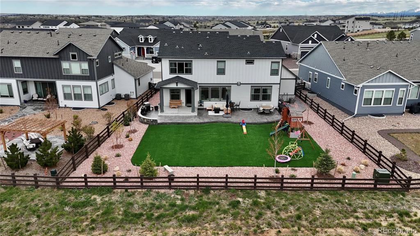
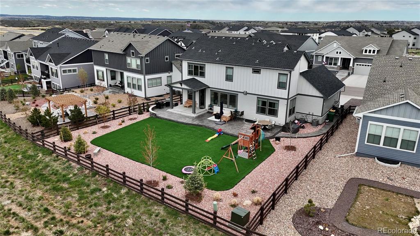
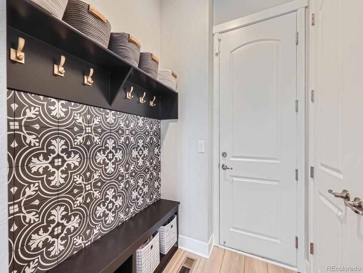
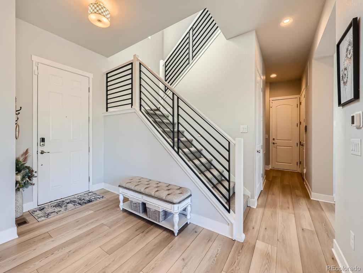
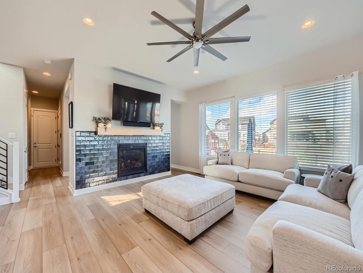
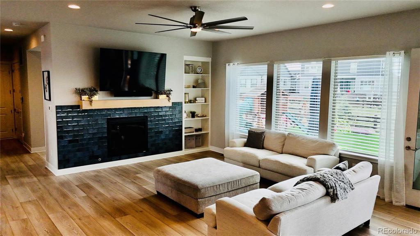
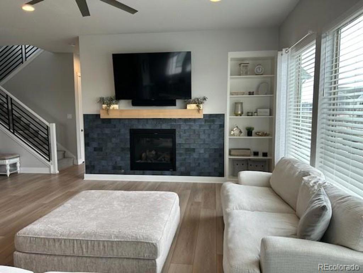
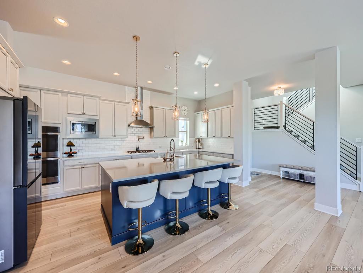
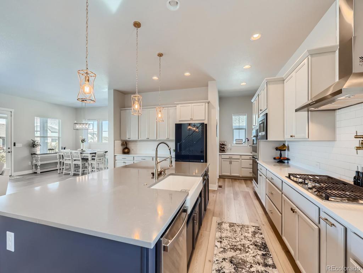
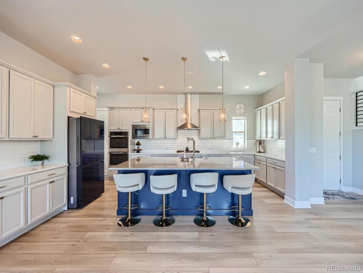
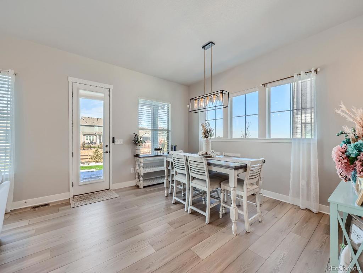
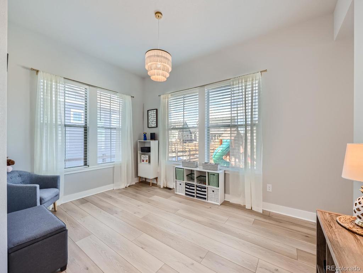
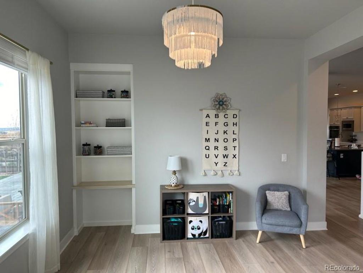
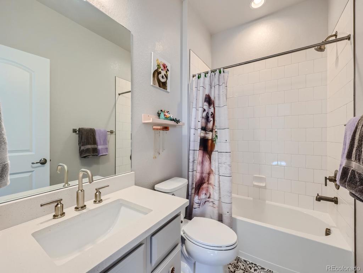
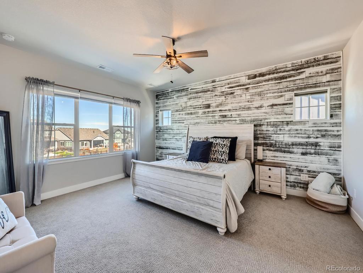
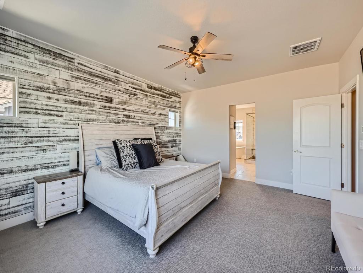
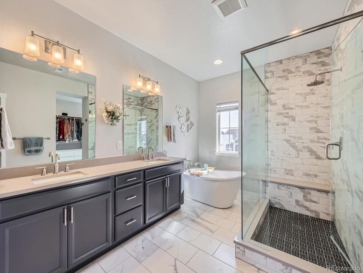
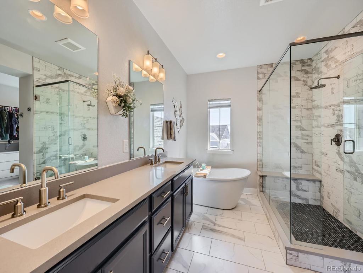
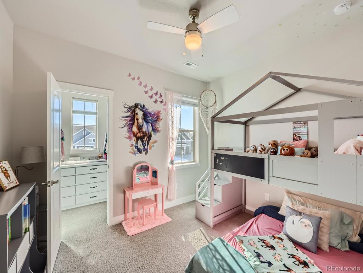
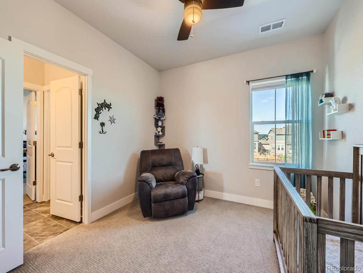
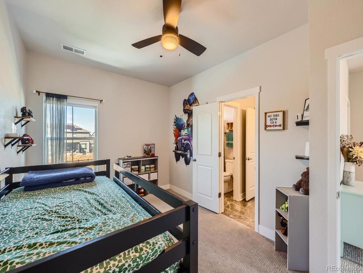
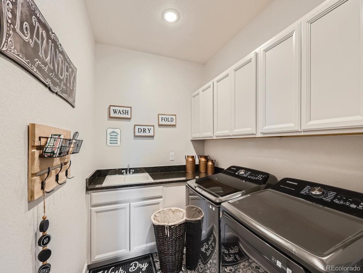
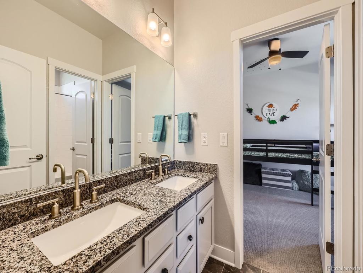
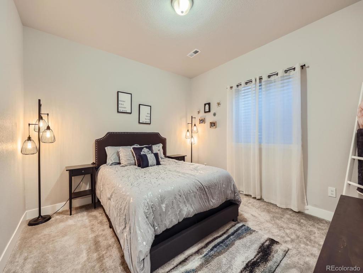
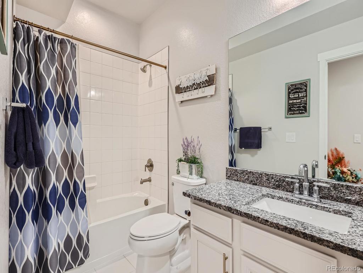
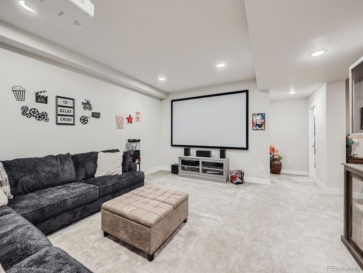
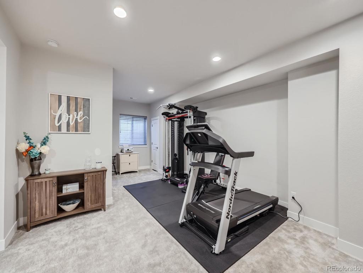
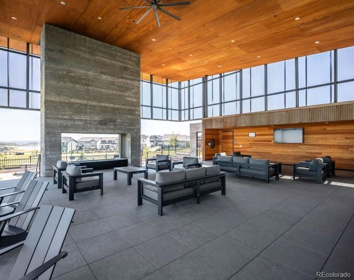
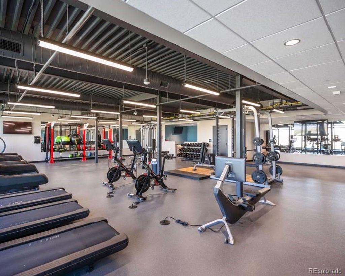
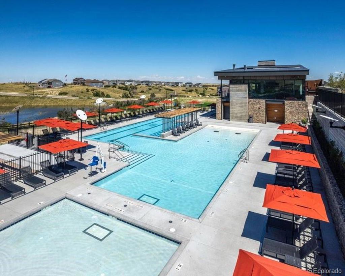
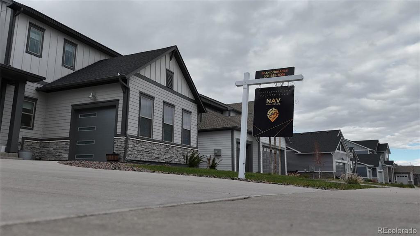


 Menu
Menu
 Schedule a Showing
Schedule a Showing

