3822 Tranquility Trail
Castle Rock, CO 80109 — Douglas county
Price
$472,900
Sqft
1548.00 SqFt
Baths
3
Beds
3
Description
**This property qualifies for a 2-1 interest rate Buydown incentive if you use our preferred lender. Paying 2% less in interest will save you $5,916 and reduce your monthly payment by approximately $493/mo for the 1st year and enjoy reduced mortgage payments for the second year too! Contact us or your agent for details.** Delightful home fronts to greenbelt and is located in the Meadows. Featuring 3 bedrooms, 2.5 bathrooms, a 2-car attached garage with bonus storage, and beautiful mountain views from the kitchen and guest bedrooms. The main floor boasts a spacious living room with wood flooring throughout. Just a few steps up, you'll enter the updated kitchen, which features granite countertops, a custom tile backsplash, an island, a pantry, and stainless steel appliances. The adjoining dining area and den include built-in bookshelves, a desk, and cabinets, perfect for your home office or media center.
Upstairs, you'll find brand-new carpet throughout. The primary suite overlooks a quiet greenbelt and is a serene retreat. Two additional bedrooms share a full bathroom, providing ample space for family or guests.
The front patio is fenced and faces the quiet open space; a perfect hang-out space for hot summer nights. If you can't take the heat, you can always cool down inside with a new A/C system! Location, location, location.... this home is close to community amenities such as The Grange, The Taft House, Ridgeline Open Space, dog park, and an abundance of parks, trails, shopping, and dining options.
A true gem, offering both comfort and convenience in a picturesque setting. Don't miss the chance to make it your own!
Property Level and Sizes
SqFt Lot
0.00
Lot Features
Ceiling Fan(s), Granite Counters, High Ceilings, High Speed Internet, Kitchen Island, Open Floorplan, Pantry, Primary Suite, Tile Counters, Vaulted Ceiling(s), Walk-In Closet(s)
Basement
Crawl Space
Common Walls
No One Above, No One Below
Interior Details
Interior Features
Ceiling Fan(s), Granite Counters, High Ceilings, High Speed Internet, Kitchen Island, Open Floorplan, Pantry, Primary Suite, Tile Counters, Vaulted Ceiling(s), Walk-In Closet(s)
Appliances
Dishwasher, Disposal, Dryer, Gas Water Heater, Refrigerator, Self Cleaning Oven, Sump Pump, Washer
Laundry Features
In Unit, Laundry Closet
Electric
Central Air
Flooring
Wood
Cooling
Central Air
Heating
Forced Air
Utilities
Electricity Connected
Exterior Details
Features
Lighting, Private Yard
Water
Public
Sewer
Public Sewer
Land Details
Garage & Parking
Exterior Construction
Roof
Composition
Construction Materials
Frame
Exterior Features
Lighting, Private Yard
Window Features
Double Pane Windows
Security Features
Carbon Monoxide Detector(s), Smoke Detector(s)
Builder Source
Public Records
Financial Details
Previous Year Tax
3015.00
Year Tax
2023
Primary HOA Name
Morgan's Run - Worth Ross
Primary HOA Phone
303-309-0368
Primary HOA Amenities
Clubhouse, Playground, Pool
Primary HOA Fees Included
Reserves, Exterior Maintenance w/out Roof, Maintenance Grounds, Maintenance Structure, Recycling, Road Maintenance, Sewer, Snow Removal, Trash
Primary HOA Fees
310.00
Primary HOA Fees Frequency
Monthly
Location
Schools
Elementary School
Soaring Hawk
Middle School
Castle Rock
High School
Castle View
Walk Score®
Contact me about this property
Denice Reich
RE/MAX Professionals
6020 Greenwood Plaza Boulevard
Greenwood Village, CO 80111, USA
6020 Greenwood Plaza Boulevard
Greenwood Village, CO 80111, USA
- Invitation Code: denicereich
- info@callitsold.com
- https://callitsold.com
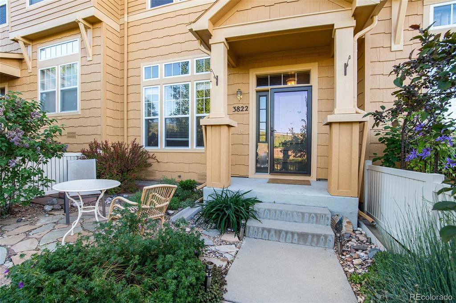
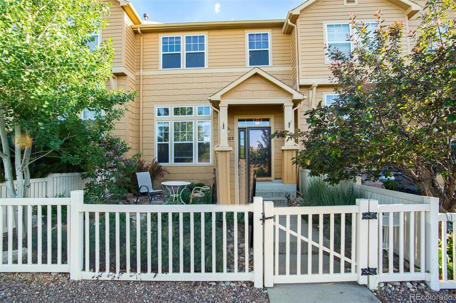
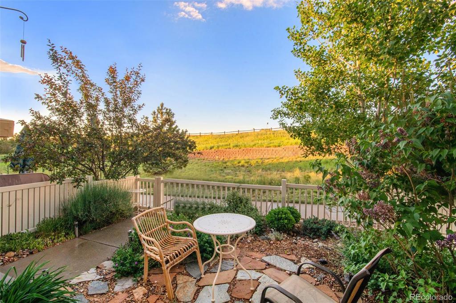
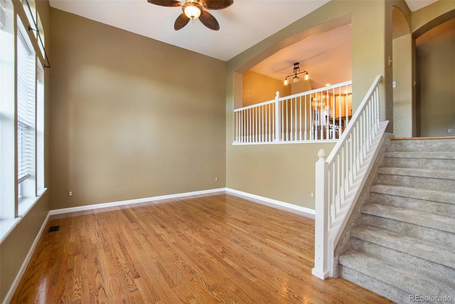
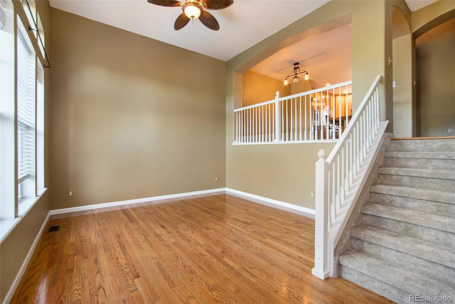
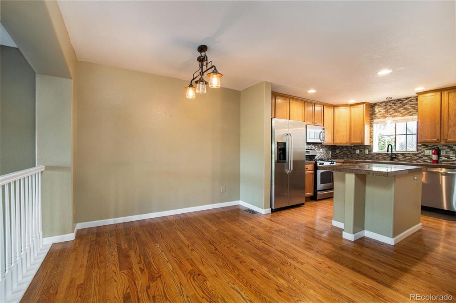
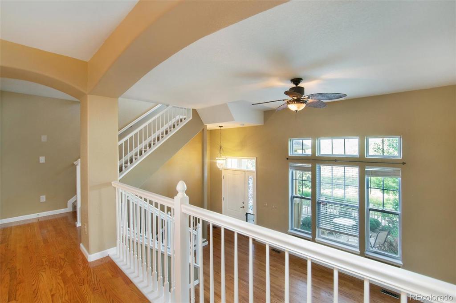
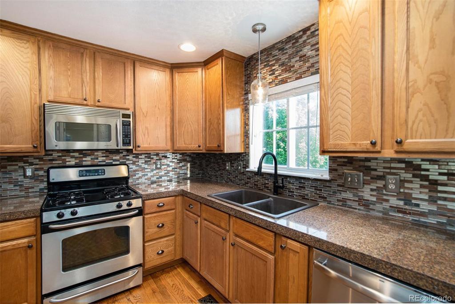
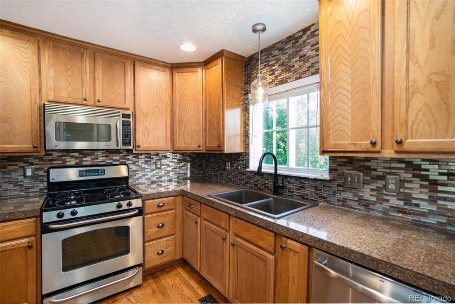
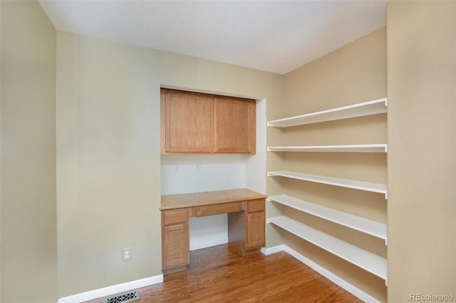
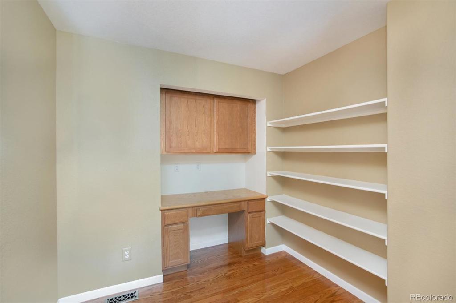
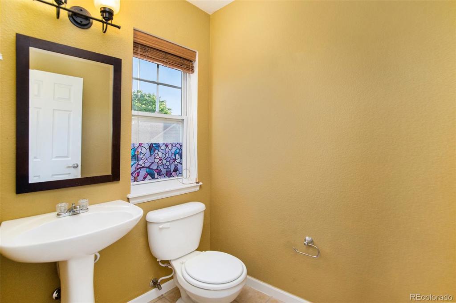
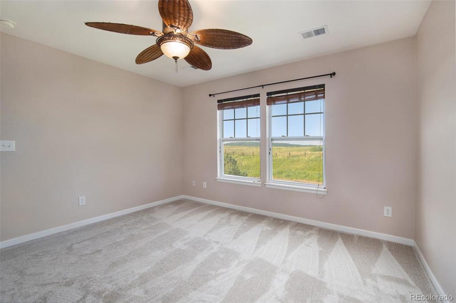
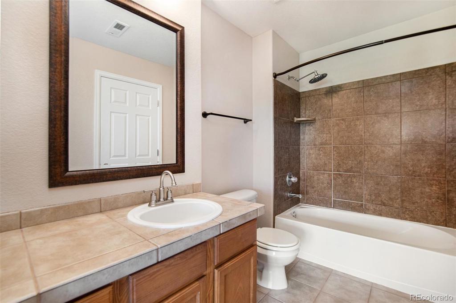
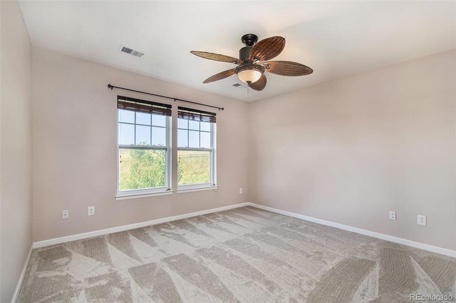
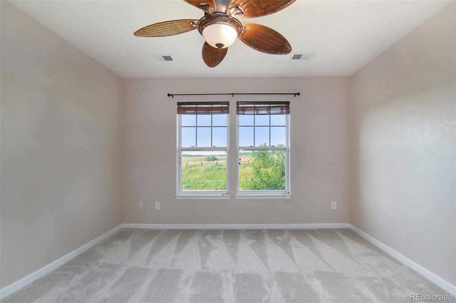
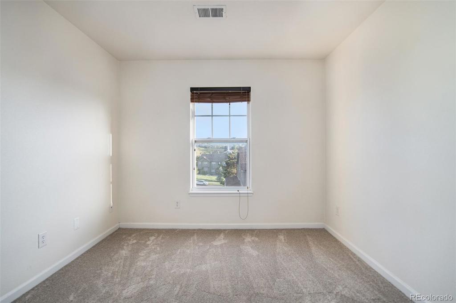
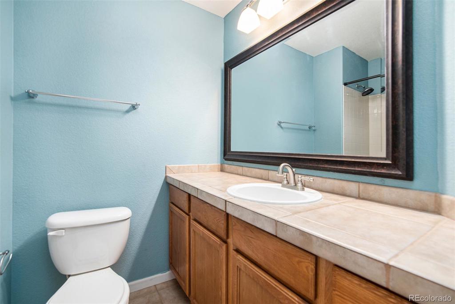
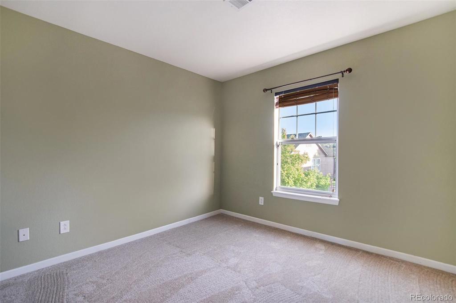
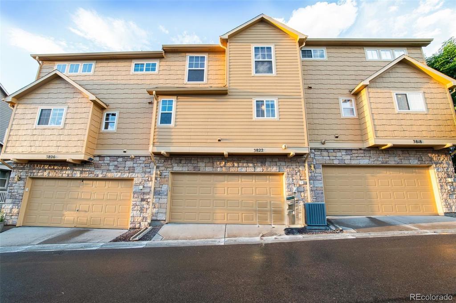
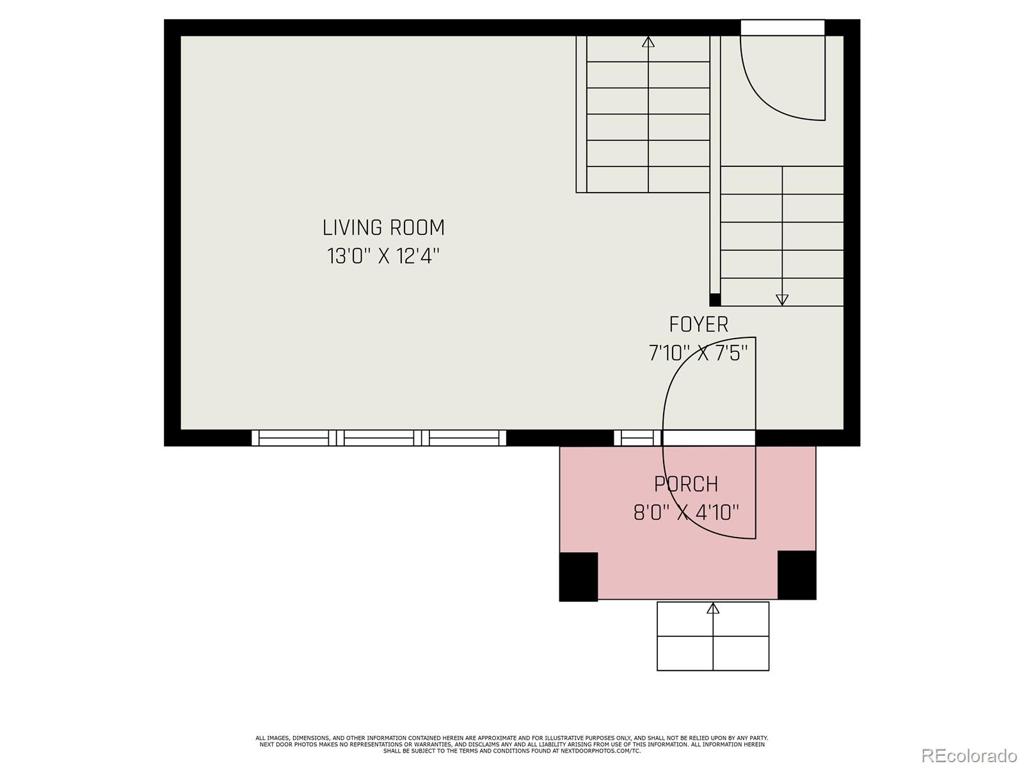
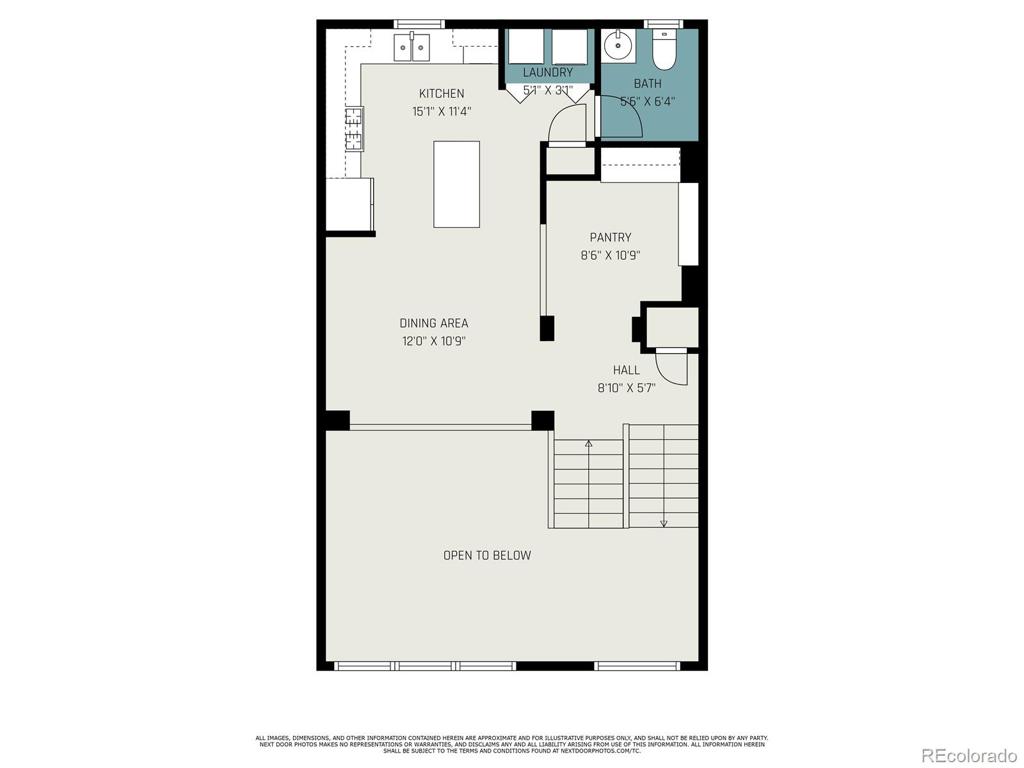
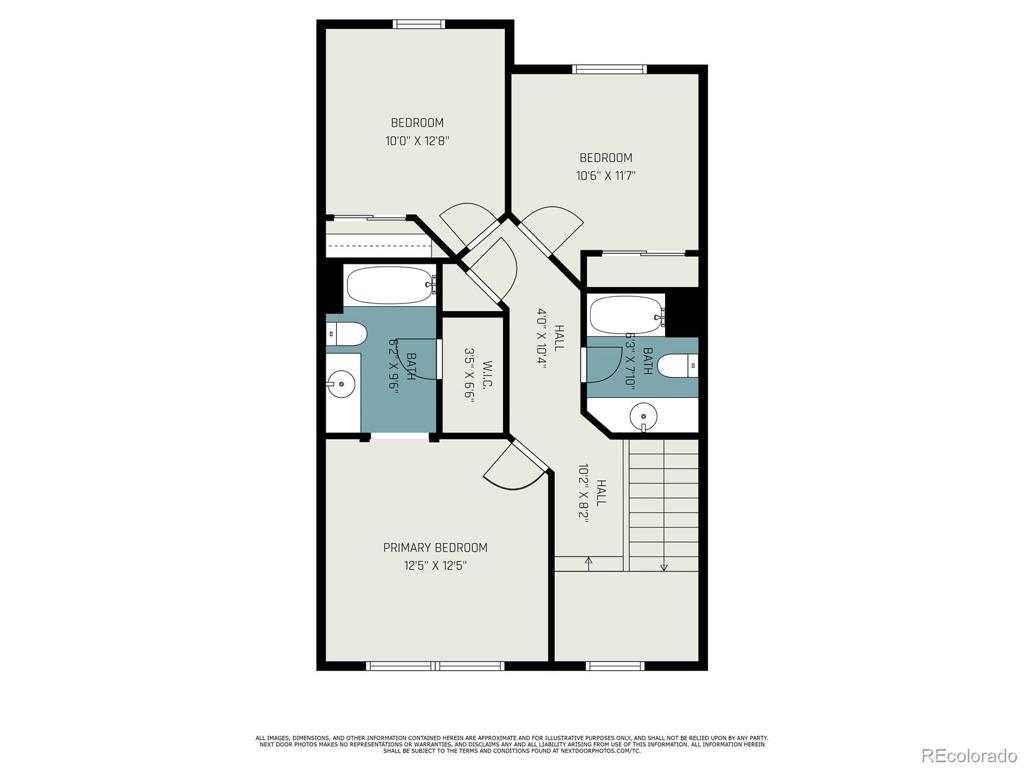
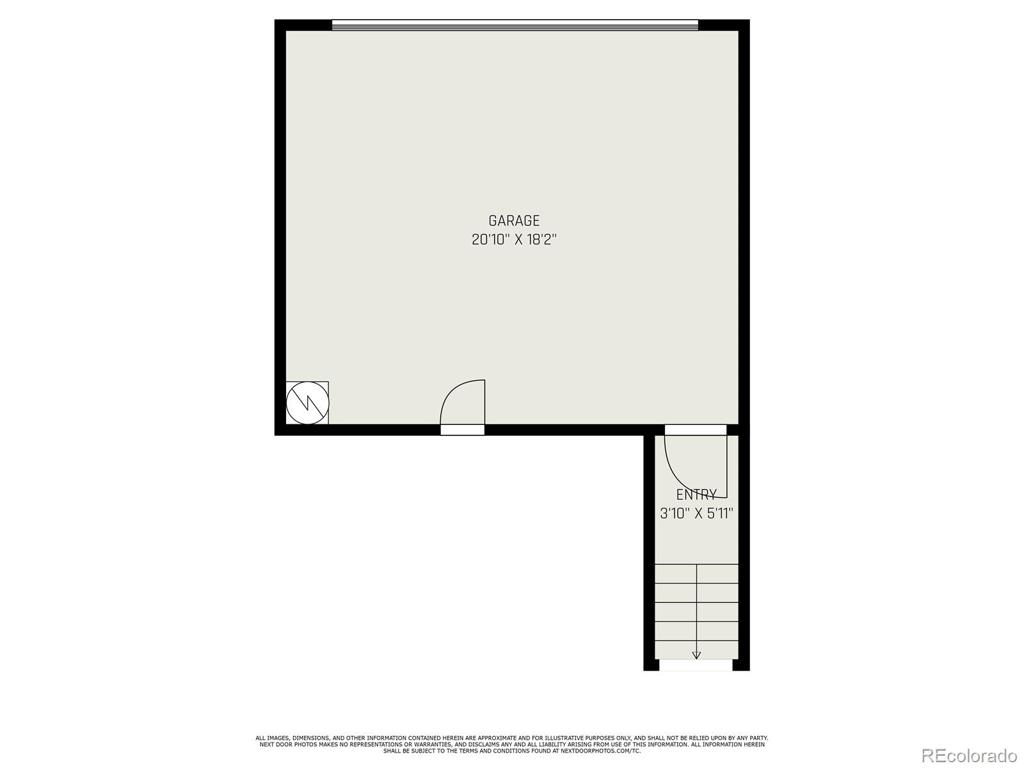
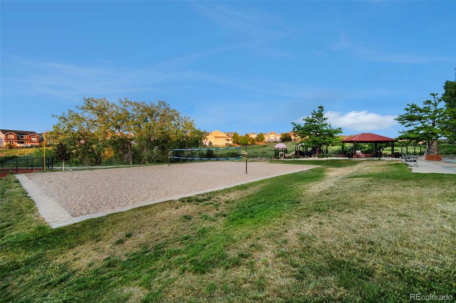
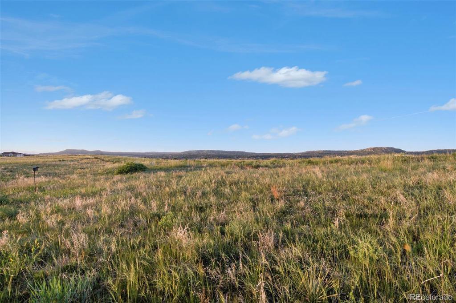
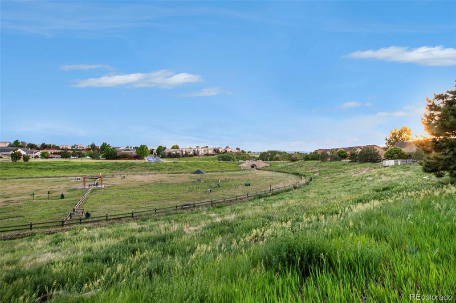
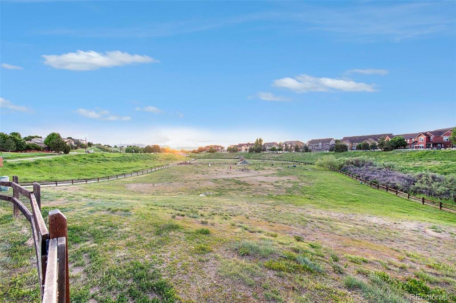
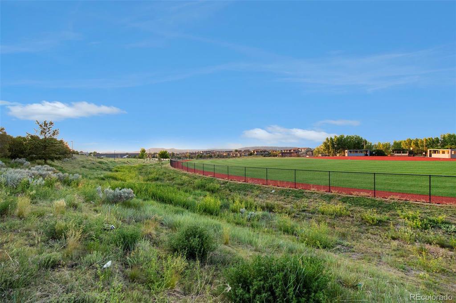


 Menu
Menu


