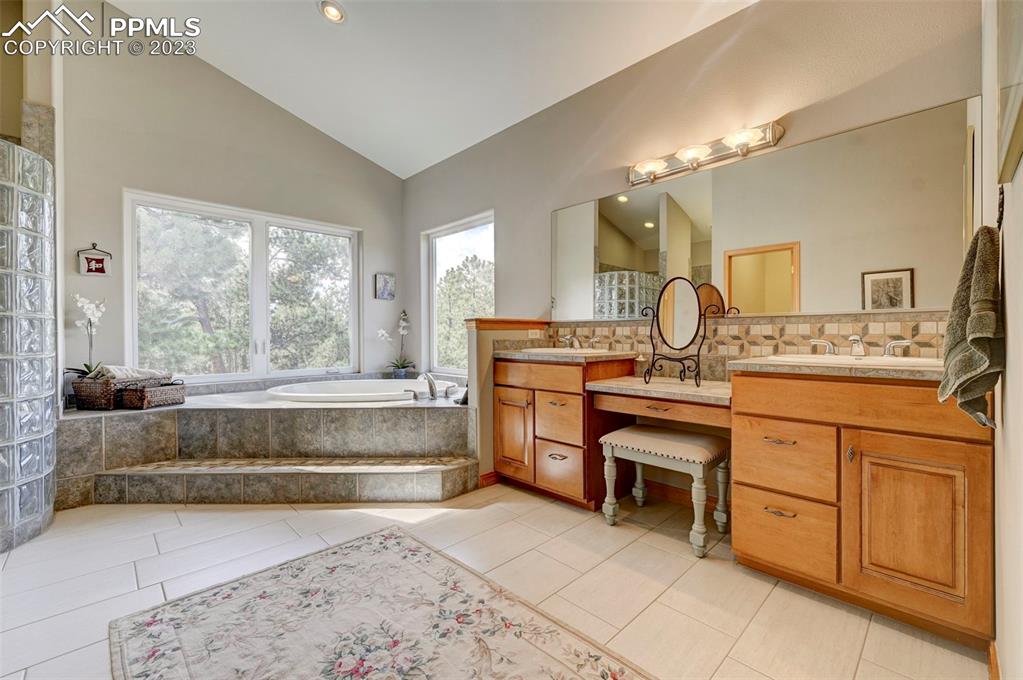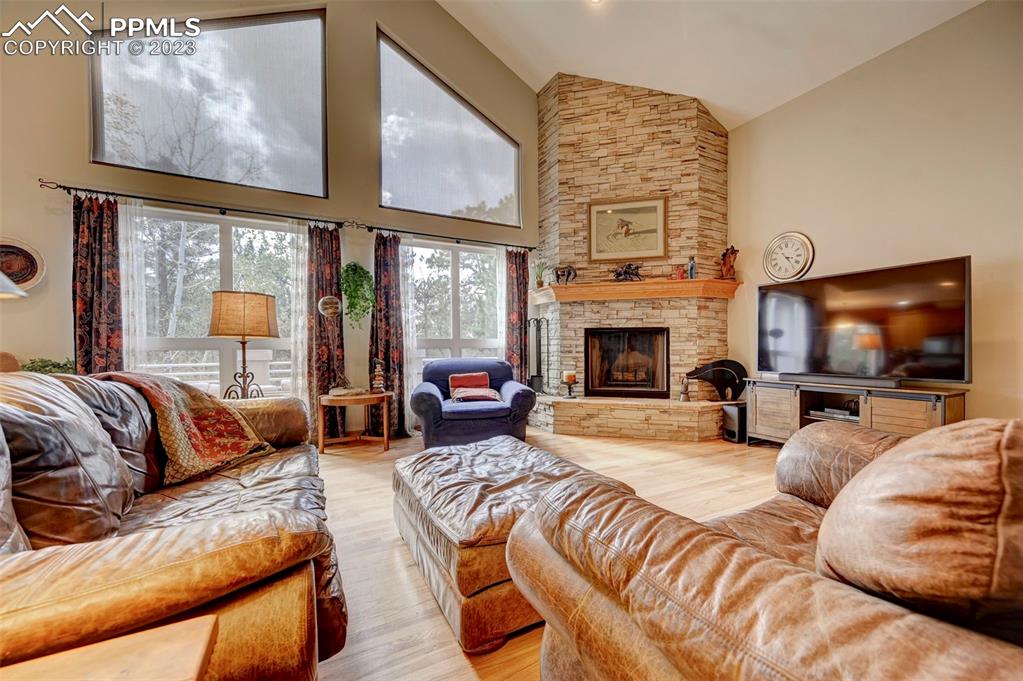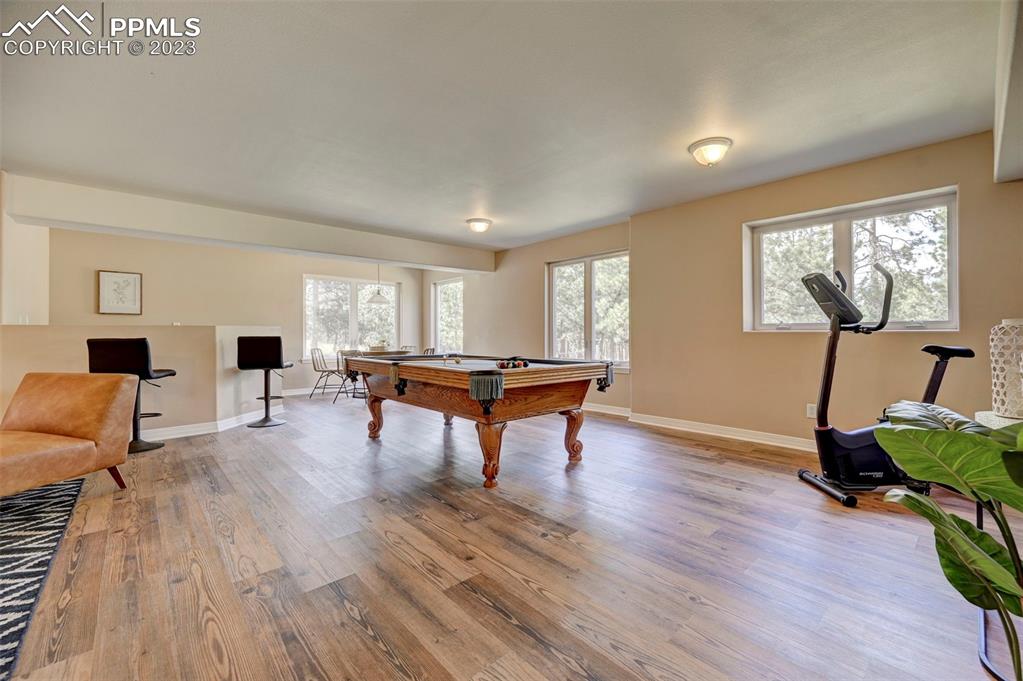11155 Herring Road
Colorado Springs, CO 80908 — El Paso county
Price
$0
Sqft
5214 SqFt
Baths
Beds
4
Description
Welcome to your dream home! This magnificent 4 bedroom, 4 bath residence nestled on over 5.5 acres of picturesque land offers you the true essence of serene living. Located just a short 10-minute drive from town, this property boasts of breathtaking mountain views that will leave you in awe. Spacious Rooms: This home features generously sized rooms with vaulted ceilings, providing an open and airy atmosphere that's perfect for modern living. Unwind in the roomy living room by the warm fireplace The walk-out design seamlessly connects indoor and outdoor living. The kitchen is a chef's delight, with granite tile countertops, stainless steel appliances, and custom cabinets. It also offers a convenient walk-out to a large deck overlooking the beautiful wooded backyard. Entertainment is a breeze in the spacious lower level family room with the included pool table, and walk-out to a large covered patio. Perfect for hosting gatherings and creating lasting memories. A spacious 30x40 storage garage provides ample space for your vehicles and belongings. Impressive Workshop: The true gem of this property is the 40x80 heated workshop with freshly painted epoxy floors. Whether you're a hobbyist or need space for your RV and toys, this workshop is a versatile space that can cater to all your needs. Fenced-In Area: For pet lovers, there's a fenced-in area for your furry friends, ensuring they have plenty of space to roam freely. Additionally, there's an RV cleanout for added convenience.Also the house and shop have brand new roofs with class 4 shingles. This home could also be a potential Horse Property.Don't miss the opportunity to make this incredible property your own. Experience the perfect blend of spacious living, natural beauty, and modern amenities. Contact us today to schedule a viewing and embark on the journey to call this stunning home yours.
Property Level and Sizes
SqFt Finished
4954
SqFt Upper
0
SqFt Main
2617
SqFt Lower
0
SqFt Basement
2597
Lot Description
Corner,Mountain View,Trees/Woods
Lot Size
244807.0000
Base Floor Plan
Ranch
Basement Finished
90
Interior Details
Appliances
220v in Kitchen, Dishwasher, Disposal, Dryer, Microwave Oven, Oven, Cook Top, Refrigerator, Trash Compactor, Washer
Fireplaces
Lower Level, Main Level, Wood Burning
Utilities
Electricity Connected, Natural Gas
Exterior Details
Fence
See Prop Desc Remarks
Wells
0
Water
Well
Out Buildings
Barn,Shop,See Prop Desc Remarks
Land Details
Water Tap Paid (Y/N)
No
Garage & Parking
Garage Type
Attached,Detached
Garage Spaces
13
Parking Spaces
13
Parking Features
220V, Heated, Oversized, RV Garage, Workshop
Exterior Construction
Structure
Frame
Siding
Stucco
Roof
Composite Shingle
Construction Materials
Existing Home
Financial Details
Previous Year Tax
5422.78
Year Tax
2022
Location
Schools
School District
Academy-20
Walk Score®
Contact me about this property
Denice Reich
RE/MAX Professionals
6020 Greenwood Plaza Boulevard
Greenwood Village, CO 80111, USA
6020 Greenwood Plaza Boulevard
Greenwood Village, CO 80111, USA
- Invitation Code: denicereich
- info@callitsold.com
- https://callitsold.com















































 Menu
Menu


