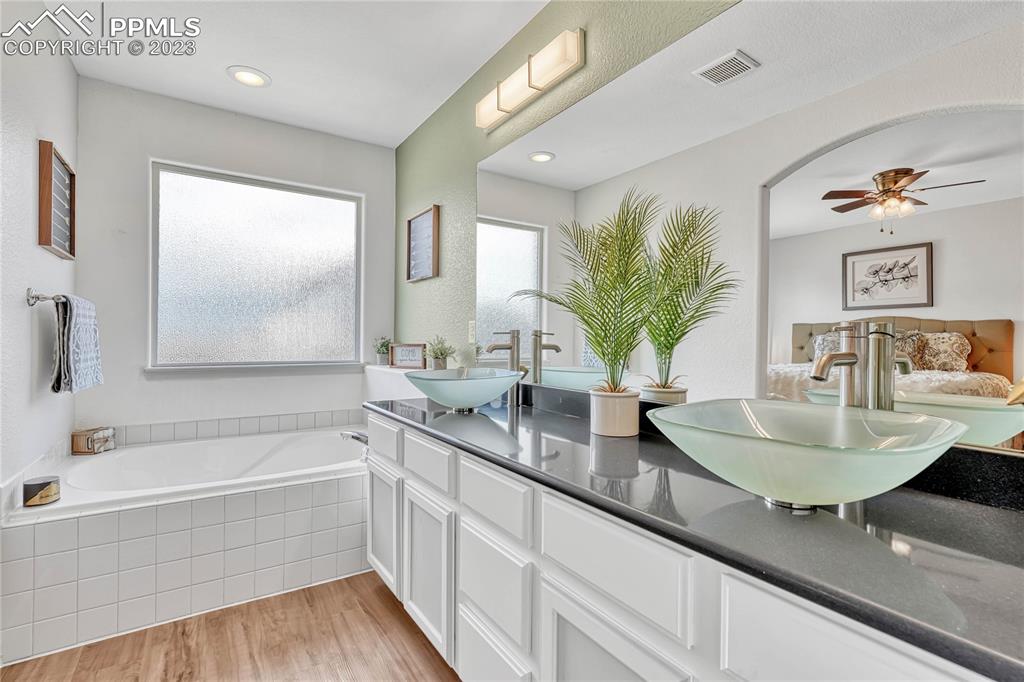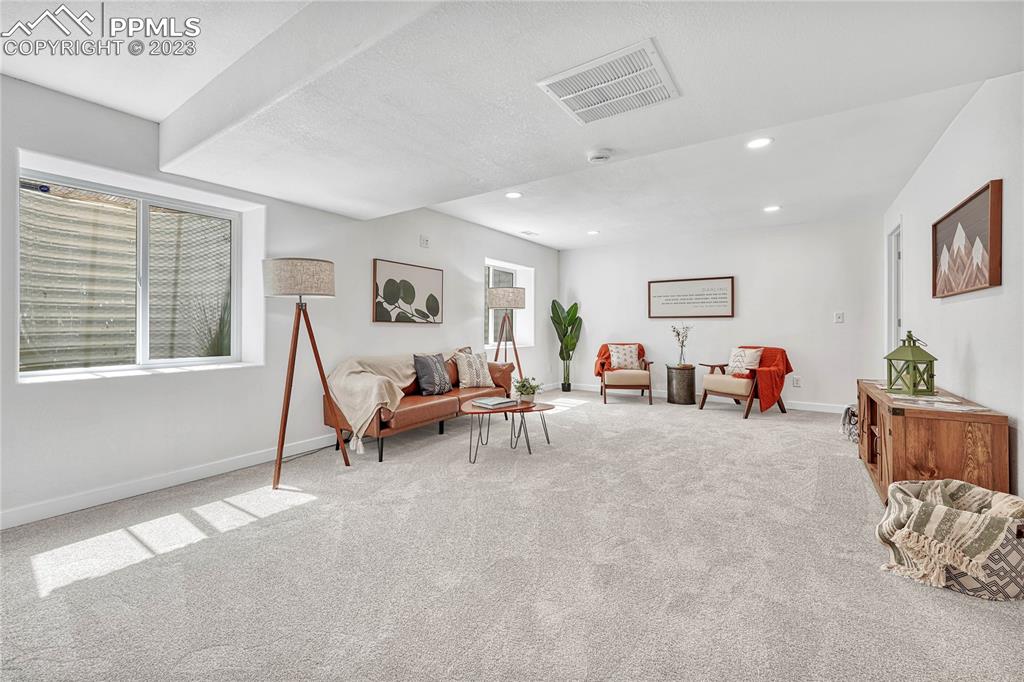6434 Dancing Moon Way
Colorado Springs, CO 80911 — El Paso county
Price
$0
Sqft
2788 SqFt
Baths
Beds
5
Description
Prepare to be captivated by this luminous and inviting residence, packed with an array of modern conveniences. This 5 bed, 4 bath 2,788sf two-story home showcases an array of desirable features, ensuring a seamless move-in experience. Revel in the awe-inspiring mountain views, soaring vaulted ceilings, and a newly finished basement. Featuring brand new throughout, newly upgraded kitchen and bathrooms, air conditioning, whole-home humidifier, radon-mitigation system, sump pump, automatic sprinkler system, and the list goes on and on! Upon entry, the formal dining room sets an elegant tone, leading directly into the newly remodeled kitchen boasting quartz countertops, top-tier appliances (including a Viking gas range), abundant cabinetry (including a pantry), under the sink water filtration system and tap, and sprawling countertops. A spacious living room overlooks the backyard oasis, accompanied by a convenient, centrally located powder room. This main level also offers a private primary oasis (complete with a lavish 5-piece en suite, room for a sitting area, and a walk-in closet), and a laundry/mud room (with garage access and wire shelving). Ascend upstairs to discover two additional bedrooms (with walk-in closets), a full bathroom, and an open loft. The basement unveils two more bedrooms (including a true secondary suite with an attached 3/4 bathroom), along with a versatile family/rec room, and ample storage/utility space. Outside, a fully fenced backyard beckons, featuring an expansive concrete pad. This exceptional home is a must-see and won't stay on the market so schedule your showing today!
Property Level and Sizes
SqFt Finished
2731
SqFt Upper
506
SqFt Main
1150
SqFt Lower
0
SqFt Basement
1132
Lot Description
Mountain View,View of Pikes Peak
Lot Size
6600.0000
Base Floor Plan
2 Story
Basement Finished
95
Interior Details
Appliances
220v in Kitchen, Dishwasher, Disposal, Gas in Kitchen, Microwave Oven, Range, Refrigerator, Self Cleaning Oven, Washer
Fireplaces
None
Utilities
Electricity Connected, Natural Gas
Exterior Details
Wells
0
Water
Assoc/Distr
Land Details
Water Tap Paid (Y/N)
No
Garage & Parking
Garage Type
Attached
Garage Spaces
2
Parking Spaces
2
Exterior Construction
Structure
Framed on Lot
Siding
Other
Roof
Composite Shingle
Construction Materials
Existing Home
Financial Details
Previous Year Tax
2515.53
Year Tax
2022
Location
Schools
School District
Widefield-3
Walk Score®
Contact me about this property
Denice Reich
RE/MAX Professionals
6020 Greenwood Plaza Boulevard
Greenwood Village, CO 80111, USA
6020 Greenwood Plaza Boulevard
Greenwood Village, CO 80111, USA
- Invitation Code: denicereich
- info@callitsold.com
- https://callitsold.com













































 Menu
Menu


