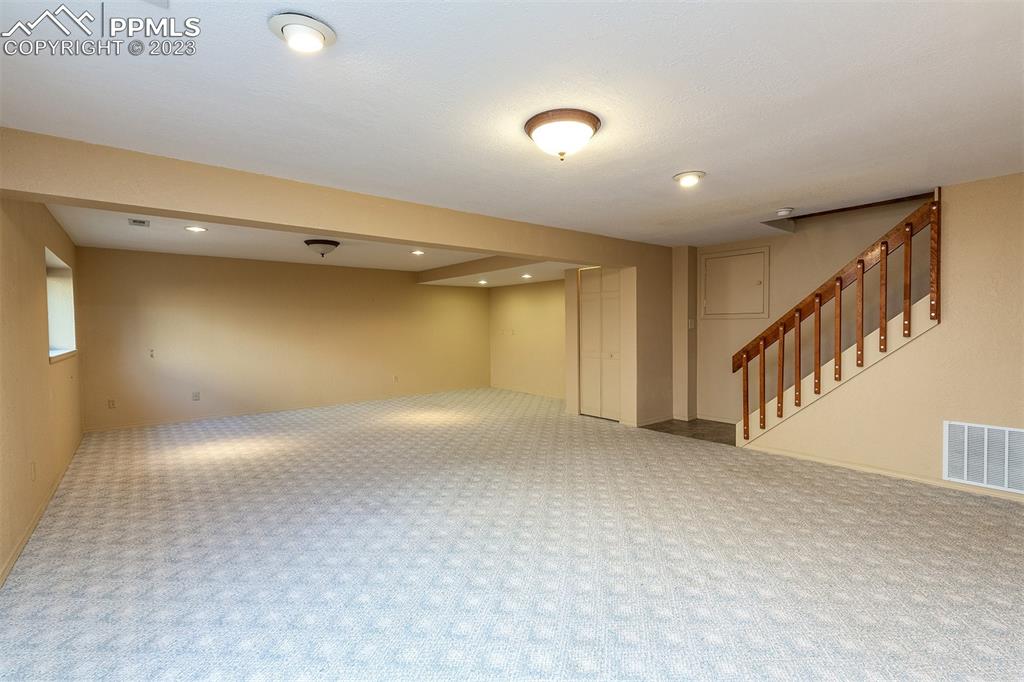4870 Cameo Way
Colorado Springs, CO 80919 — El Paso county
Price
$0
Sqft
2637 SqFt
Baths
Beds
4
Description
Beautiful 4 bed, 3 bath Mountain Shadows rancher on a quiet cul de sac offers main level living at its best with THREE MAIN FLOOR BEDROOMS with a bonus 4th bedroom on lower level for guests. Extensive landscaping includes mature shade trees and an absolutely spectacular backyard flower garden accented by a stunning waterfall feature and pond. The 25'x16' stamped concrete rear patio offers a private sanctuary to enjoy the captivating waterfall and beautiful flower beds over morning coffee or an evening glass of wine. Prepare to be impressed! In addition to 3 main level bedrooms, including the primary owner's suite with a walk-in closet and adjoining en suite bath with a stand alone shower and soaking tub, the main floor boasts a living room, dining room, large breakfast area off the kitchen and a family room with a gas fireplace that opens to the rear patio. Beautiful hardwood floors grace much of the main level, including the living and dining rooms, kitchen, breakfast area and hallways. Kitchen has newer stainless steel appliances and granite counters. A second full bath near the other 2 bedrooms and laundry space off garage complete the 1,757 sq ft of main level living. The lower level offers a large recreational area with ample theater room space to entertain family and friends with movies and game nights. It also includes the 4th bedroom and a 3/4 bath. Home offers an abundance of closet space. Save on utilities with the newly installed (late August 2023) high efficiency Trane AC and furnace! Home also boasts a newer (2019) Class 4 hail resistant roof with beautiful, upgraded architectural shingles. Location is within walking distance of award-winning Chipeta Elementary School and Mountain Shadows Park. Close proximity to I-25, Ute Valley Park, Garden of the Gods and Blodgett Peak Open Space make this a dream home for outdoor enthusiasts seeking main level living in the highly desirable Mountain Shadows community. Radon mitigation system added 9.26.23.
Property Level and Sizes
SqFt Finished
2637
SqFt Upper
0
SqFt Main
1757
SqFt Lower
0
SqFt Basement
880
Lot Description
Cul-de-sac,See Prop Desc Remarks
Lot Size
10063.0000
Base Floor Plan
Ranch
Basement Finished
100
Interior Details
Appliances
Dishwasher, Disposal, Microwave Oven, Range, Refrigerator, Self Cleaning Oven
Fireplaces
Gas, Main Level, One
Utilities
Cable Available, Electricity Connected, Natural Gas
Exterior Details
Fence
Rear
Wells
0
Water
Municipal
Out Buildings
Storage Shed
Land Details
Water Tap Paid (Y/N)
No
Garage & Parking
Garage Type
Attached
Garage Spaces
2
Parking Spaces
2
Parking Features
Garage Door Opener
Exterior Construction
Structure
Framed on Lot
Siding
Stone,Stucco
Roof
Other
Construction Materials
Existing Home
Financial Details
Previous Year Tax
2306.27
Year Tax
2023
Location
Schools
School District
Colorado Springs 11
Walk Score®
Contact me about this property
Denice Reich
RE/MAX Professionals
6020 Greenwood Plaza Boulevard
Greenwood Village, CO 80111, USA
6020 Greenwood Plaza Boulevard
Greenwood Village, CO 80111, USA
- Invitation Code: denicereich
- info@callitsold.com
- https://callitsold.com

















































 Menu
Menu


