2335 Parliament Drive
Colorado Springs, CO 80920 — El Paso county
Price
$575,000
Sqft
3046.00 SqFt
Baths
3
Beds
6
Description
NO HOA!! This house has the curb appeal! Very attractive all around. Front yard is beautiful with rock and natural landscaping, poured pad on the west side with 30 amp plug-in for an RV! Backyard features a massive deck with cool mountain and Pike Peaks views that will stun at sunset. Large foyer entry with tile floor, vaulted ceiling and skylights on the upper level. TOTALS: 3046 finished square feet with 6 Bedrooms and 3 Baths. Over 1650 square feet and three bedrooms on the upper level and nearly 1400 finished square feet and three bedrooms on the lower level. Great room concept living/kitchen/dining. HUGE kitchen with a PARTY ISLAND that easily sits six stools and the space is impressive with lots cabinets and counter space. 5 burner gas cooktop with pot filler faucet! Brand new wall oven and Brand new built-in microwave. Stainless steel drop-in farmhouse double bowl kitchen sink with window above. Cool sunroom off the kitchen is a great flex space for pantry and other multi-uses. Daylight Lower Level rec room has a brick fireplace wall with hearth and mantel, there's also a wet bar and game area. Oversized laundry room has cabinets and closet and lots of other storage throughout the house. Really nice backyard with grass on auto sprinklers, large patio with door to direct garage access plus an oversized gate on the RV side. Deck has multiple spaces that extends the living area to the outdoors including a lower level that would ideally fit a hot tub with the power already in place! Furnace new 2022. Central AC. Whole house attic fan. Roof replaced 2021. Newer exterior paint. Upgraded carpet. Freshly refinished bamboo floors! All appliances including Refrigerator, Washer and Dryer will remain.
Property Level and Sizes
SqFt Lot
10454.40
Lot Features
Built-in Features, Ceiling Fan(s), Entrance Foyer, Granite Counters, High Ceilings, Kitchen Island, Open Floorplan, Primary Suite, Stone Counters, Walk-In Closet(s), Wet Bar
Lot Size
0.24
Foundation Details
Concrete Perimeter
Basement
Daylight,Finished,Interior Entry/Standard
Interior Details
Interior Features
Built-in Features, Ceiling Fan(s), Entrance Foyer, Granite Counters, High Ceilings, Kitchen Island, Open Floorplan, Primary Suite, Stone Counters, Walk-In Closet(s), Wet Bar
Appliances
Cooktop, Dishwasher, Disposal, Dryer, Gas Water Heater, Oven, Range, Refrigerator, Washer
Electric
Central Air
Flooring
Bamboo, Carpet, Laminate, Tile
Cooling
Central Air
Heating
Forced Air, Natural Gas
Fireplaces Features
Gas, Rec/Bonus Room
Utilities
Cable Available, Electricity Connected, Natural Gas Connected, Phone Connected
Exterior Details
Features
Private Yard, Rain Gutters
Patio Porch Features
Deck
Water
Public
Sewer
Public Sewer
Land Details
PPA
2375000.00
Garage & Parking
Parking Spaces
2
Exterior Construction
Roof
Composition
Construction Materials
Frame
Architectural Style
Traditional
Exterior Features
Private Yard, Rain Gutters
Window Features
Double Pane Windows, Window Coverings
Builder Source
Public Records
Financial Details
PSF Total
$187.13
PSF Finished
$187.13
PSF Above Grade
$344.83
Previous Year Tax
1889.00
Year Tax
2022
Primary HOA Fees
0.00
Location
Schools
Elementary School
High Plains
Middle School
Challenger
High School
Rampart
Walk Score®
Contact me about this property
Denice Reich
RE/MAX Professionals
6020 Greenwood Plaza Boulevard
Greenwood Village, CO 80111, USA
6020 Greenwood Plaza Boulevard
Greenwood Village, CO 80111, USA
- Invitation Code: denicereich
- info@callitsold.com
- https://callitsold.com
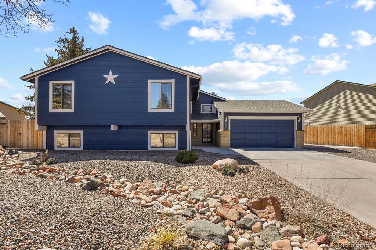
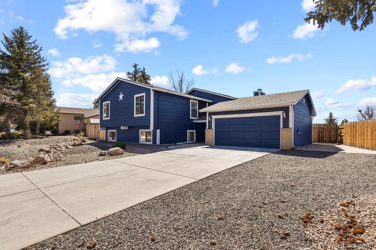
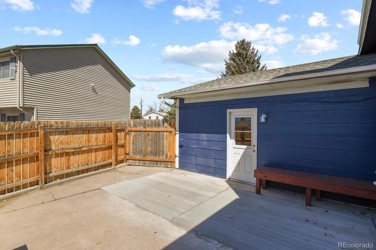
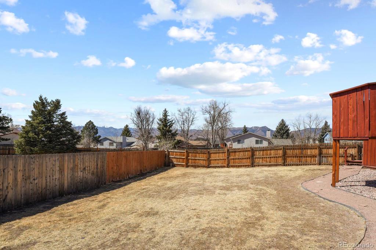
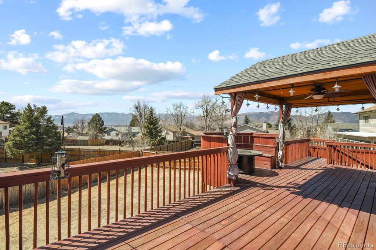
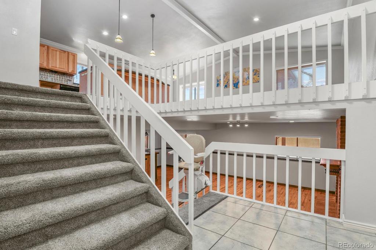
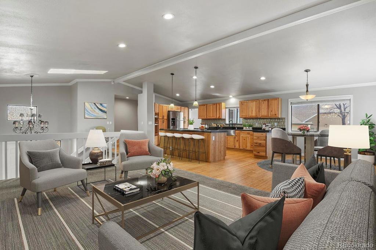
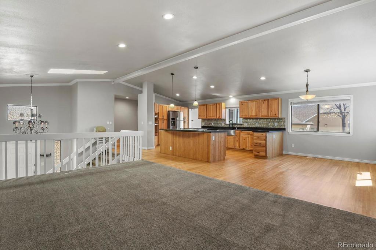
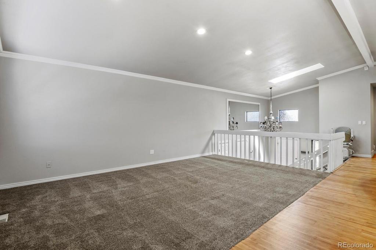
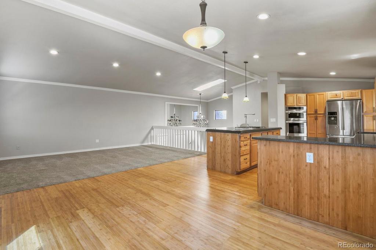
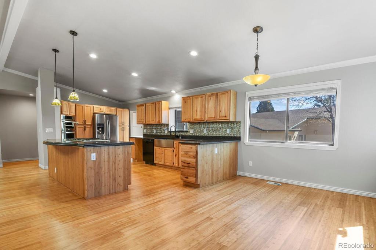
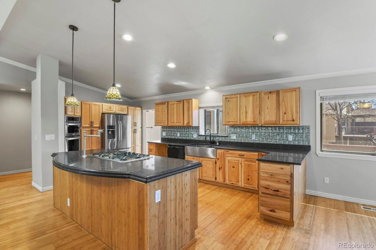
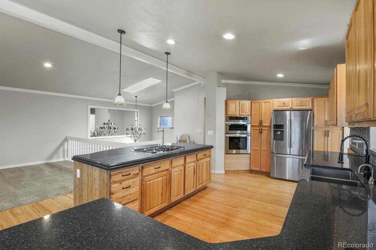
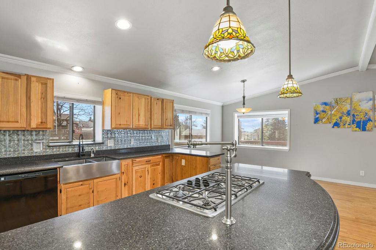
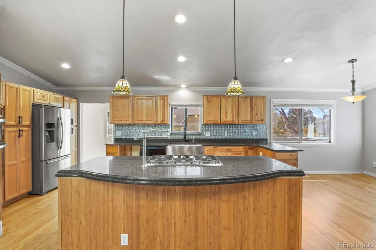
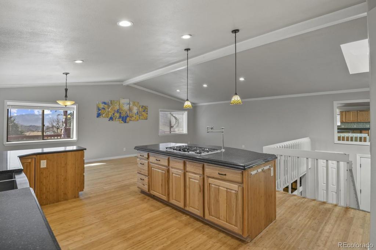
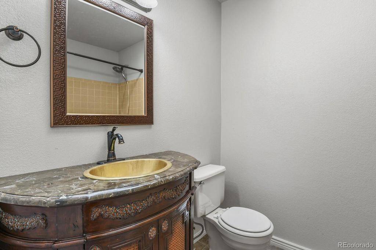
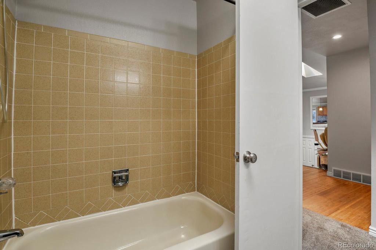
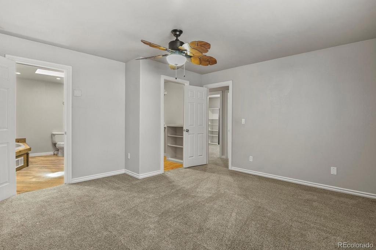
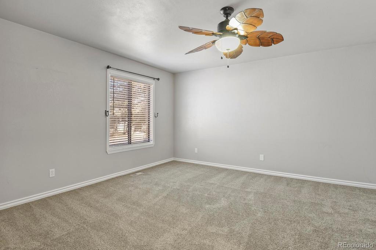
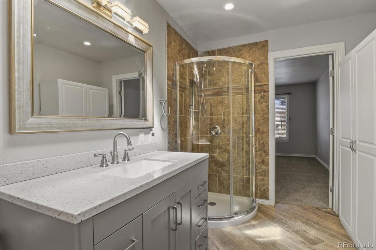
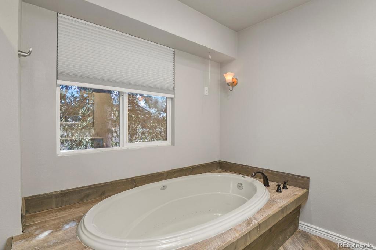
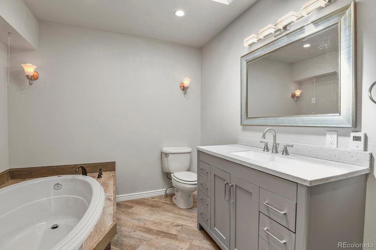
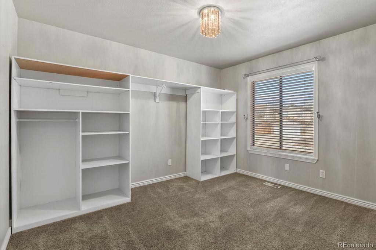
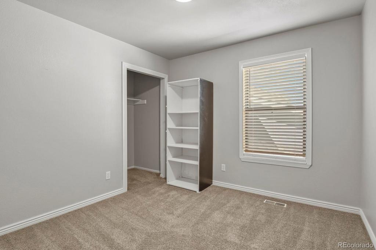
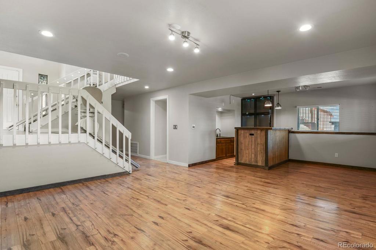
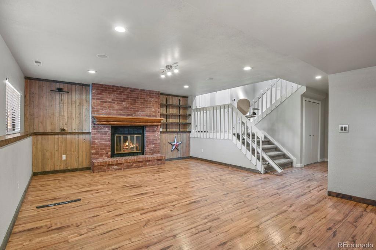
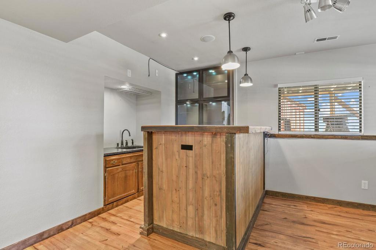
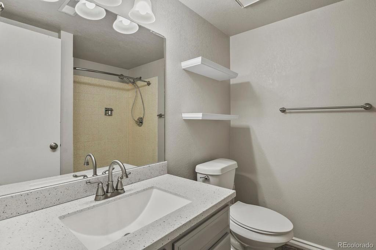
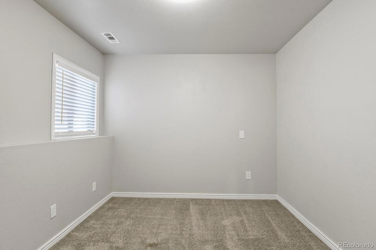
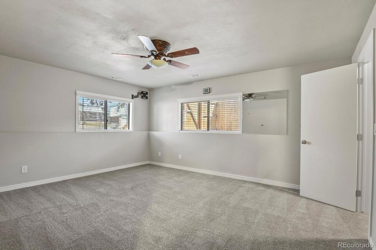
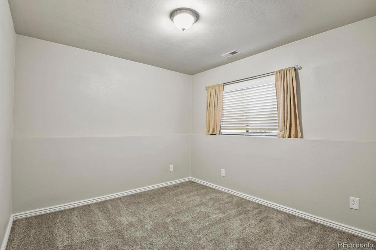
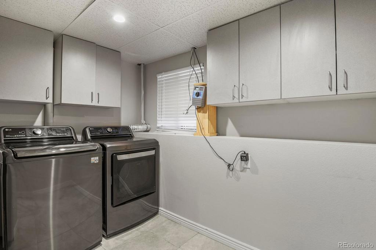
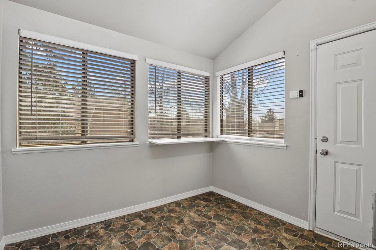
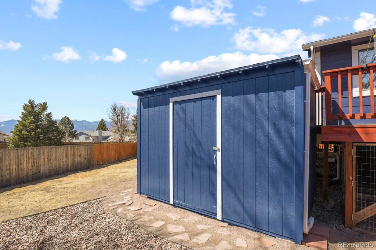


 Menu
Menu


