1561 N Vrain Street
Denver, CO 80204 — Denver county
Price
$900,000
Sqft
2270.00 SqFt
Baths
4
Beds
3
Description
Rare find for Sloan's Lake location for this absolutely beautiful, like-new (2015) DETACHED (NO SHARED WALLS) SINGLE FAMILY build 1 Block from the Lake! Open Concept and Open Floor Plan with gorgeous hardwoods, granite, LG Energy Star stainless appliances, gas fireplace, and high end finishes! Soft Close Upper and Lower Cabinets! A generous kitchen island to share with your friends and family! New Professional Interior Paint throughout the home! Luxurious master suite includes custom-built Container Store Elfa Shelving Walk-In Closet, a Five Piece Bath - including Dual Shower Heads - and a private Master Balcony to give you space outside to refresh! 2nd bedroom upstairs has Murphy Bed that doubles as an office desk - it stays! Throughout you'll find custom blinds and window treatments! Gorgeous newly installed front yard fence, generously sized and extra deep private front yard w/incredible curbside appeal all the way to the front of the home landscaping! Your backyard is especially private and transformed - complete with stone patio, 2 x 4 poles to hold sail sun-shade and lights, and gas fire-pit! Spacious 2 car garage with newly finished walls and custom coated flooring, plus extra garage shelving! Lush backyard garden has planter boxes and sprinklers! Mud room, RARE FULL FINISHED BASEMENT complete with Family/TV Room, Half Bath, and CRITICAL UNFINISHED STORAGE ROOM, along with another generous closet for your wares! This location is unreal. Walk to Sloans Lake, Sloan's Tap Bar and Grill, The Patio, Starbucks, Whole Sol Blend Bar, many shops, Alamo Draft House, O'Dell Brewery, and more! Don't forget light rail is a short walk! Other features added since it was built include Front and Back Security Doors, Front and Back Landscape Lighting, an added Common Sidewalk between houses - allowing for easy access to backyard and place for trash/recycling cans, Quikset Smart Lock on front door, Ring Security System, an adjusted built-in desk to accommodate wine fridge, and more! Hurry!
Property Level and Sizes
SqFt Lot
3125.00
Lot Features
Ceiling Fan(s), Eat-in Kitchen, Five Piece Bath, Granite Counters, High Ceilings, High Speed Internet, Jack & Jill Bath, Kitchen Island, Primary Suite, Open Floorplan, Pantry, Smoke Free, Solid Surface Counters, Walk-In Closet(s)
Lot Size
0.07
Foundation Details
Slab
Basement
Bath/Stubbed,Finished,Full,Partial
Base Ceiling Height
8'
Common Walls
No Common Walls
Interior Details
Interior Features
Ceiling Fan(s), Eat-in Kitchen, Five Piece Bath, Granite Counters, High Ceilings, High Speed Internet, Jack & Jill Bath, Kitchen Island, Primary Suite, Open Floorplan, Pantry, Smoke Free, Solid Surface Counters, Walk-In Closet(s)
Appliances
Dishwasher, Disposal, Dryer, Microwave, Oven, Refrigerator, Washer
Laundry Features
In Unit, Laundry Closet
Electric
Central Air
Flooring
Carpet, Tile, Wood
Cooling
Central Air
Heating
Forced Air, Natural Gas
Fireplaces Features
Family Room, Gas, Gas Log
Utilities
Cable Available, Electricity Connected, Internet Access (Wired), Natural Gas Connected
Exterior Details
Features
Balcony, Fire Pit, Garden, Private Yard
Patio Porch Features
Covered,Deck,Front Porch,Patio
Water
Public
Sewer
Public Sewer
Land Details
PPA
12857142.86
Road Frontage Type
Public Road
Road Responsibility
Public Maintained Road
Road Surface Type
Paved
Garage & Parking
Parking Spaces
1
Parking Features
Concrete, Dry Walled, Finished, Floor Coating, Oversized Door
Exterior Construction
Roof
Composition
Construction Materials
Brick, Frame, Stucco
Architectural Style
Traditional
Exterior Features
Balcony, Fire Pit, Garden, Private Yard
Window Features
Double Pane Windows
Security Features
Carbon Monoxide Detector(s),Smoke Detector(s)
Builder Source
Public Records
Financial Details
PSF Total
$396.48
PSF Finished
$403.59
PSF Above Grade
$514.29
Previous Year Tax
3562.00
Year Tax
2019
Primary HOA Fees
0.00
Location
Schools
Elementary School
Colfax
Middle School
Lake Int'l
High School
North
Walk Score®
Contact me about this property
Denice Reich
RE/MAX Professionals
6020 Greenwood Plaza Boulevard
Greenwood Village, CO 80111, USA
6020 Greenwood Plaza Boulevard
Greenwood Village, CO 80111, USA
- Invitation Code: denicereich
- info@callitsold.com
- https://callitsold.com
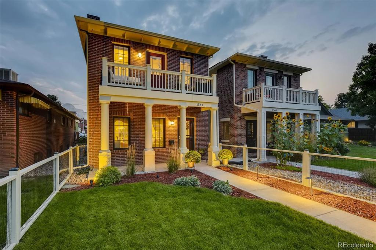
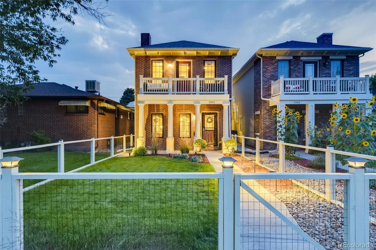
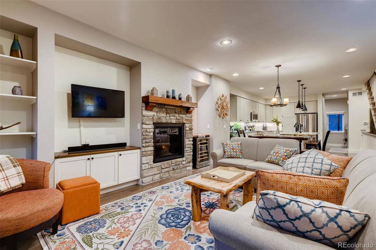
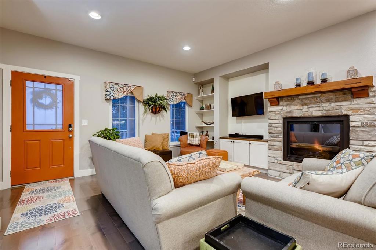
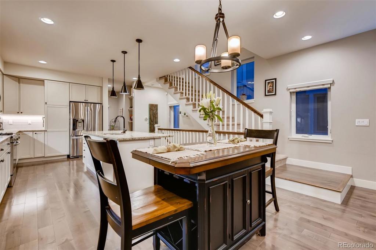
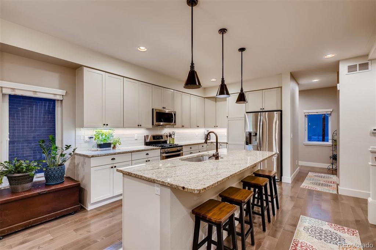
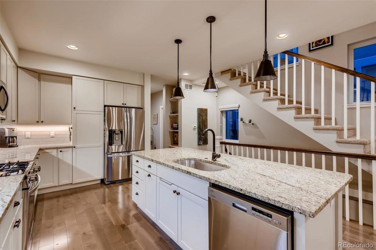
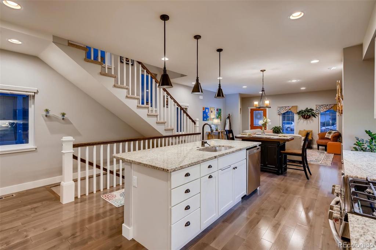
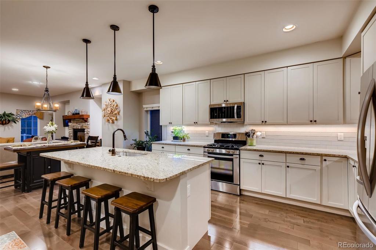
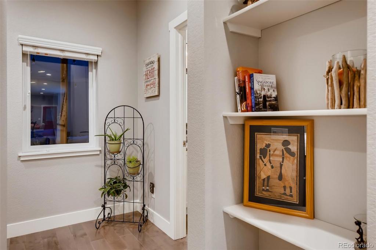
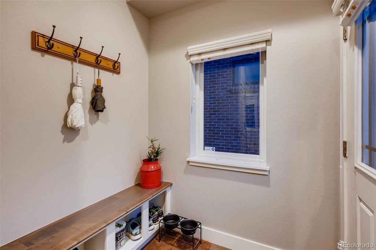
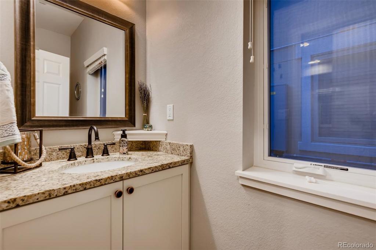
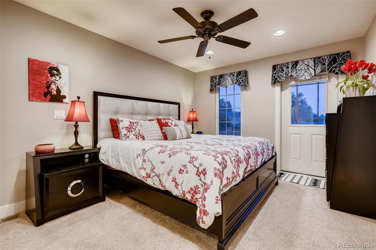
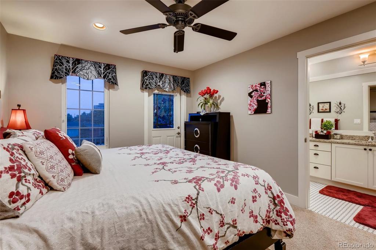
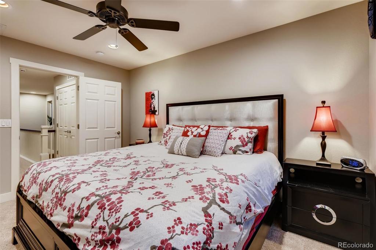
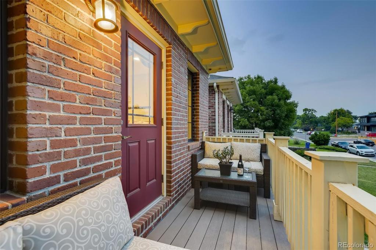
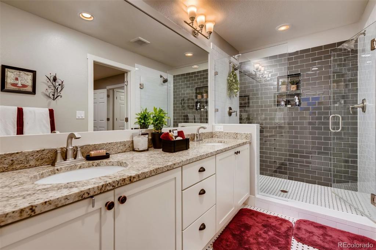
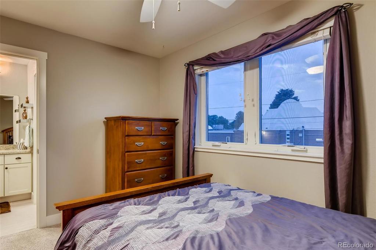
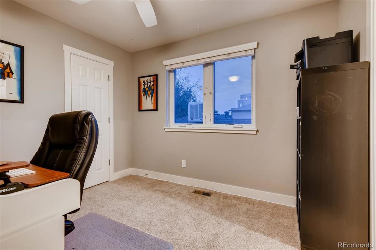
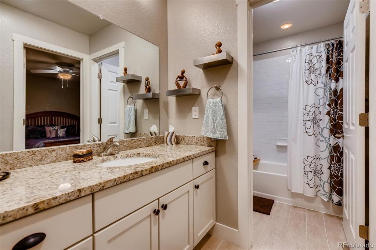
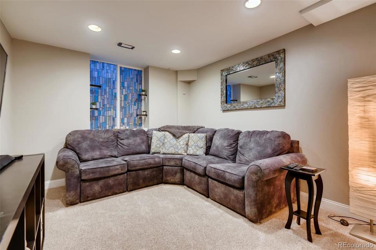
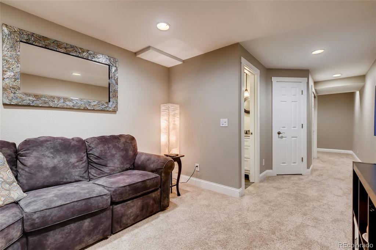
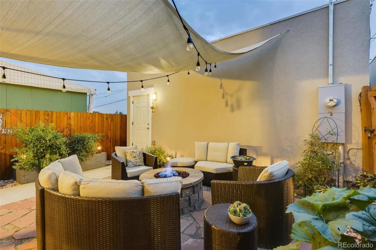
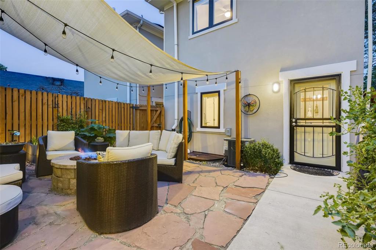
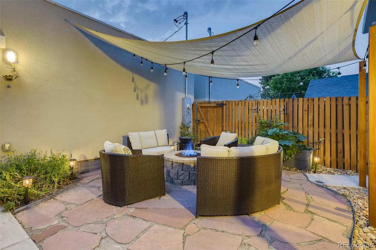
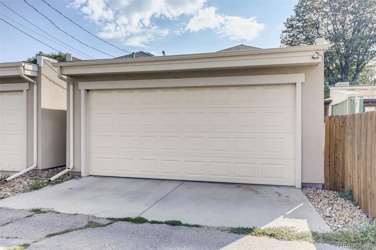
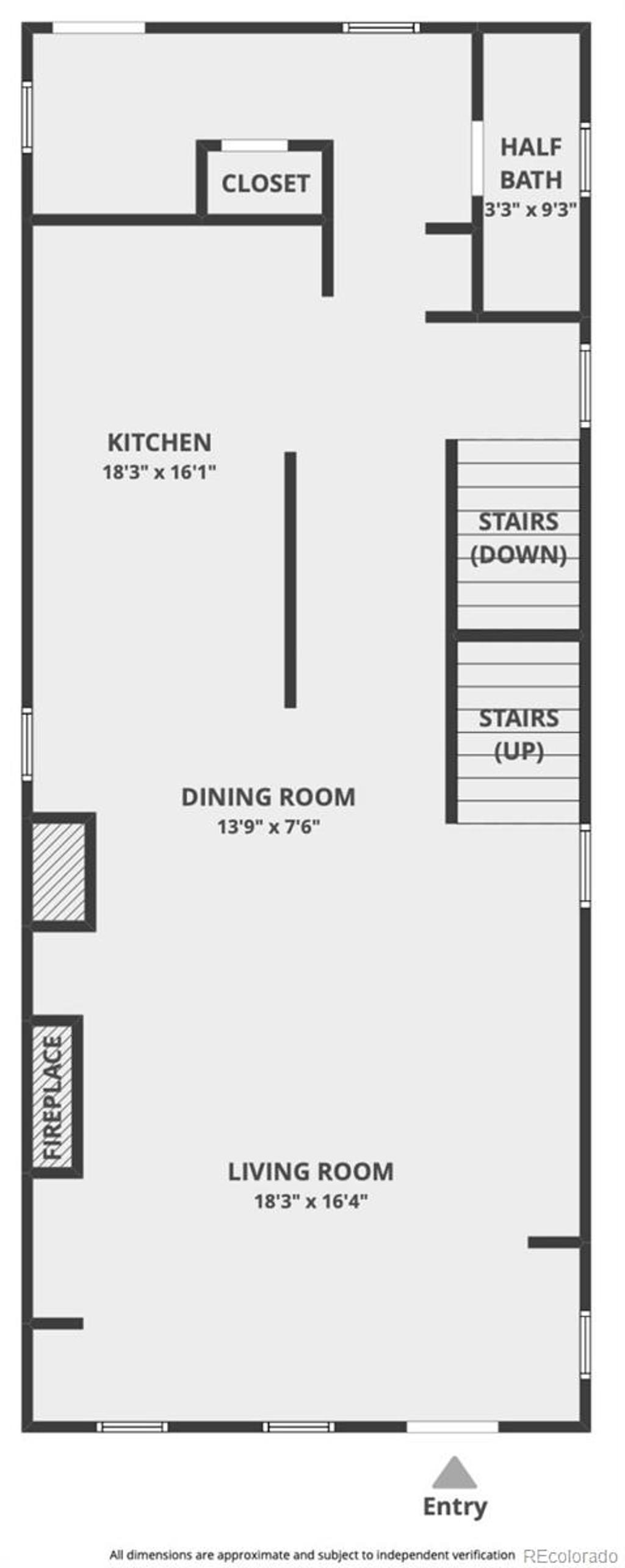
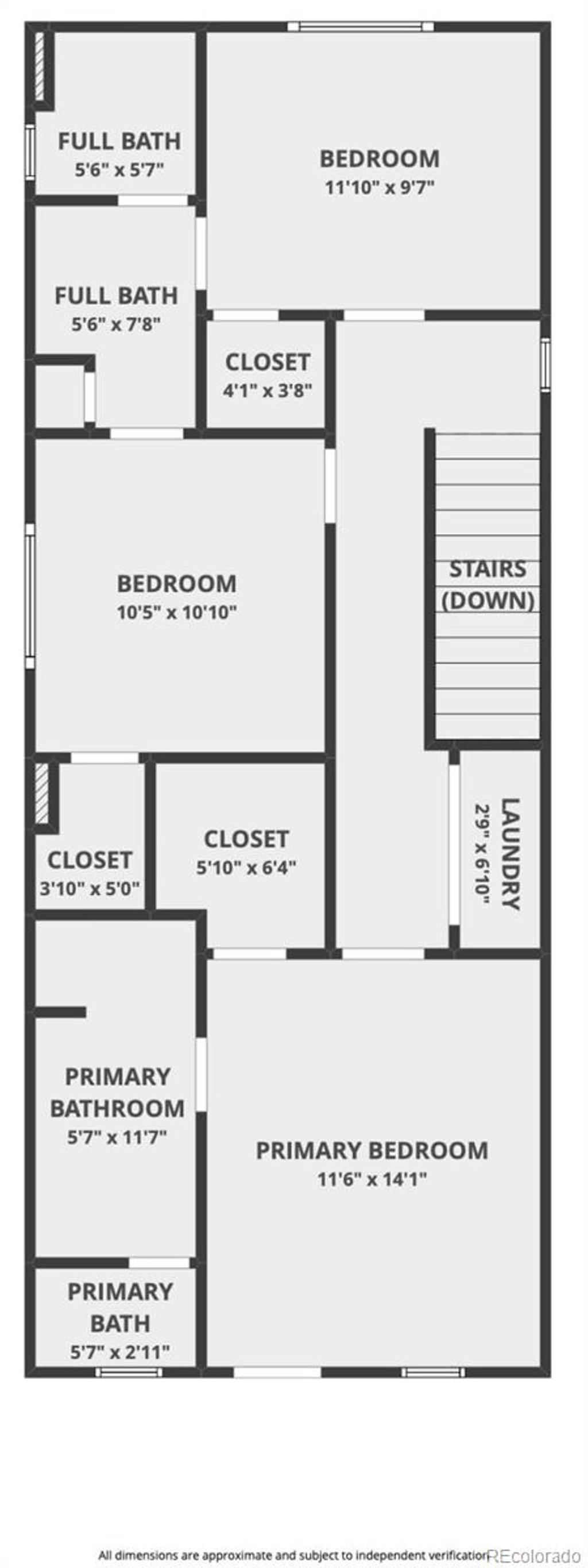

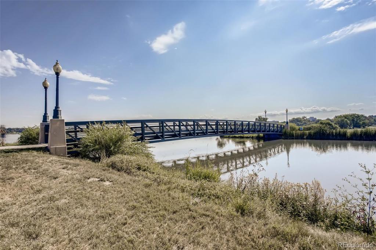
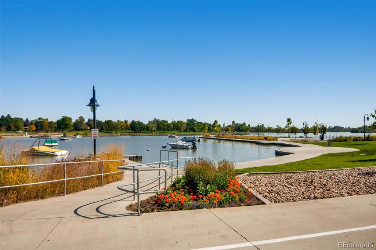

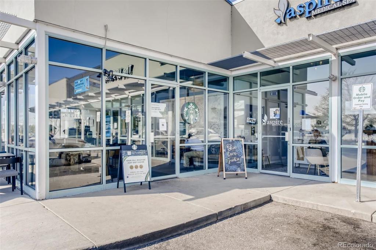
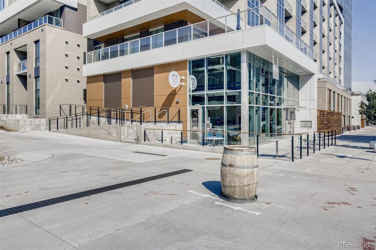
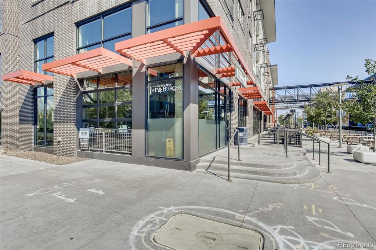
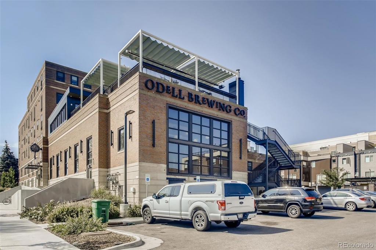
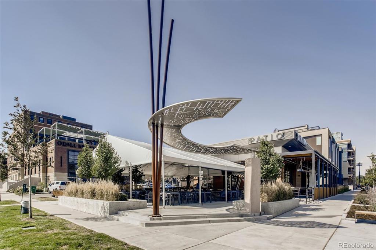

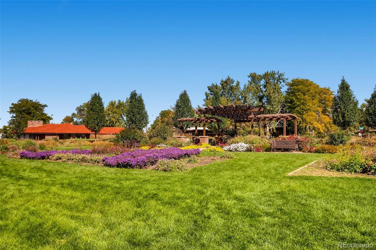
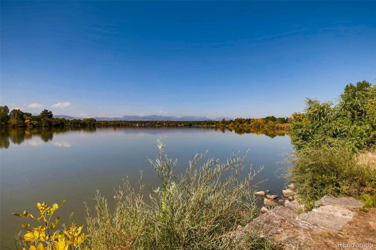


 Menu
Menu


