1930 Hooker Street #1
Denver, CO 80204 — Denver county
Price
$650,000
Sqft
1227.00 SqFt
Baths
3
Beds
2
Description
This striking modern townhome, located just minutes from Sloan’s Lake, offers mountain views from its expansive rooftop deck. The property features thoughtfully landscaped grounds and stunning contemporary architecture. Inside, you'll find an open floor plan flooded with natural light, enhanced by extensive wood flooring, fresh paint, and a modern gas fireplace. High ceilings create a seamless flow between the living room, dining room, and kitchen.
The well-appointed kitchen boasts quartz countertops, a stylish eating island, modern cabinetry, and stainless steel appliances. The separate breakfast/dining room creates the perfect ambiance for both formal or informal entertaining and provides direct to the outside balcony/deck. This interior design also offers a main floor powder room which is unique and special to many other floorplans.
Upstairs, the owner's retreat includes an ensuite 3/4 bath with a fully subway tiled shower, tile flooring and a quartz topped vanity. A secondary bedroom and additional 3/4 bath provide comfort for guests, while the second-floor laundry, equipped with a washer and dryer, adds convenience.
Additional and exceptional outdoor living is highlighted by a large private front deck with views of the tree lined streets. The oversized 1.5 car attached garage affords the opportunity for additional storage, enhanced security, and direct access to the home. Positioned near Sloan’s Lake Park—Denver's second-largest park features great recreation within walking distance. This home is also close to popular eateries, charming boutiques, laid-back coffee shops, easy access to Downtown Denver, sporting and concert venues, major highways, Denver International Airport and the Rocky Mountains. The combination of location and amenities make this residence the ideal choice.
Property Level and Sizes
SqFt Lot
0.00
Lot Features
Eat-in Kitchen, Entrance Foyer, High Ceilings, Kitchen Island, Open Floorplan, Quartz Counters, Smoke Free
Foundation Details
Slab
Common Walls
No One Above, No One Below
Interior Details
Interior Features
Eat-in Kitchen, Entrance Foyer, High Ceilings, Kitchen Island, Open Floorplan, Quartz Counters, Smoke Free
Appliances
Cooktop, Dishwasher, Disposal, Dryer, Gas Water Heater, Microwave, Oven, Range Hood, Refrigerator, Washer
Electric
Central Air
Flooring
Carpet, Wood
Cooling
Central Air
Heating
Forced Air
Fireplaces Features
Great Room
Utilities
Electricity Connected, Internet Access (Wired), Natural Gas Connected
Exterior Details
Features
Balcony
Lot View
Mountain(s)
Water
Public
Sewer
Public Sewer
Land Details
Road Frontage Type
Public
Road Responsibility
Public Maintained Road
Road Surface Type
Paved
Garage & Parking
Parking Features
Concrete, Insulated Garage
Exterior Construction
Roof
Architecural Shingle
Construction Materials
Brick, Cement Siding, Concrete, Frame, Metal Siding
Exterior Features
Balcony
Window Features
Double Pane Windows, Window Coverings
Security Features
Carbon Monoxide Detector(s), Smoke Detector(s), Video Doorbell
Financial Details
Previous Year Tax
3036.00
Year Tax
2023
Primary HOA Fees
0.00
Location
Schools
Elementary School
Brown
Middle School
Strive Lake
High School
North
Walk Score®
Contact me about this property
Denice Reich
RE/MAX Professionals
6020 Greenwood Plaza Boulevard
Greenwood Village, CO 80111, USA
6020 Greenwood Plaza Boulevard
Greenwood Village, CO 80111, USA
- Invitation Code: denicereich
- info@callitsold.com
- https://callitsold.com
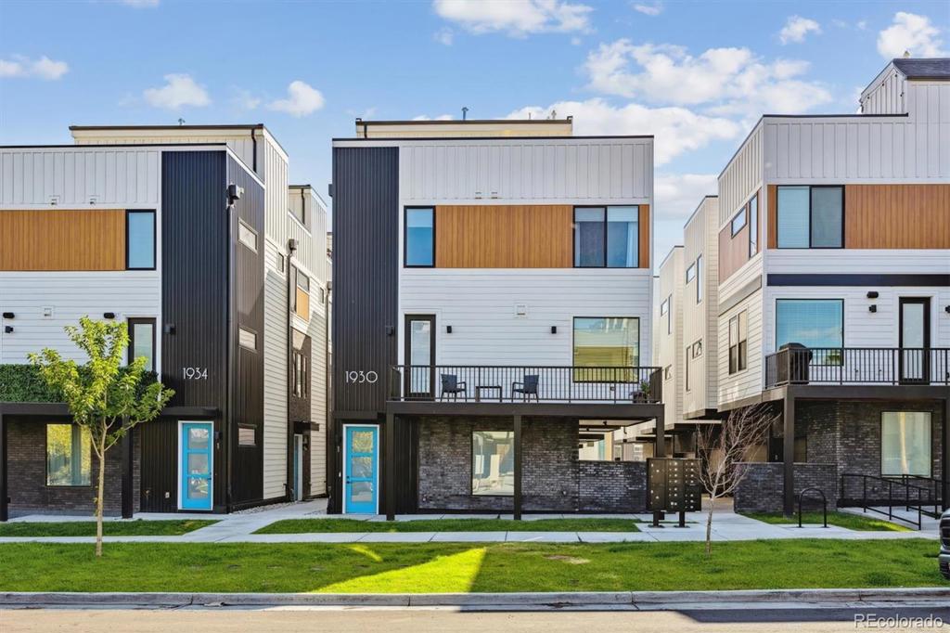
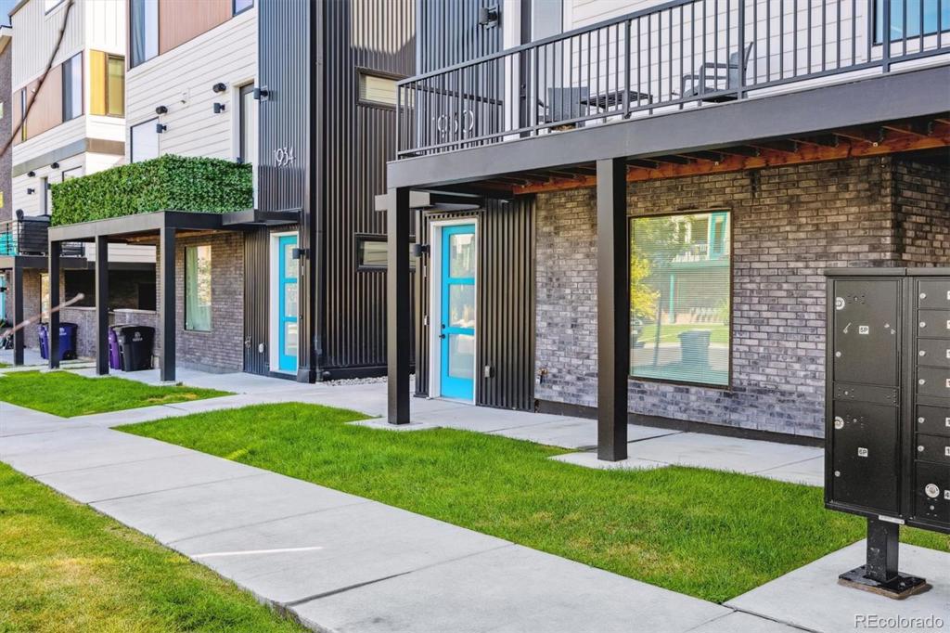
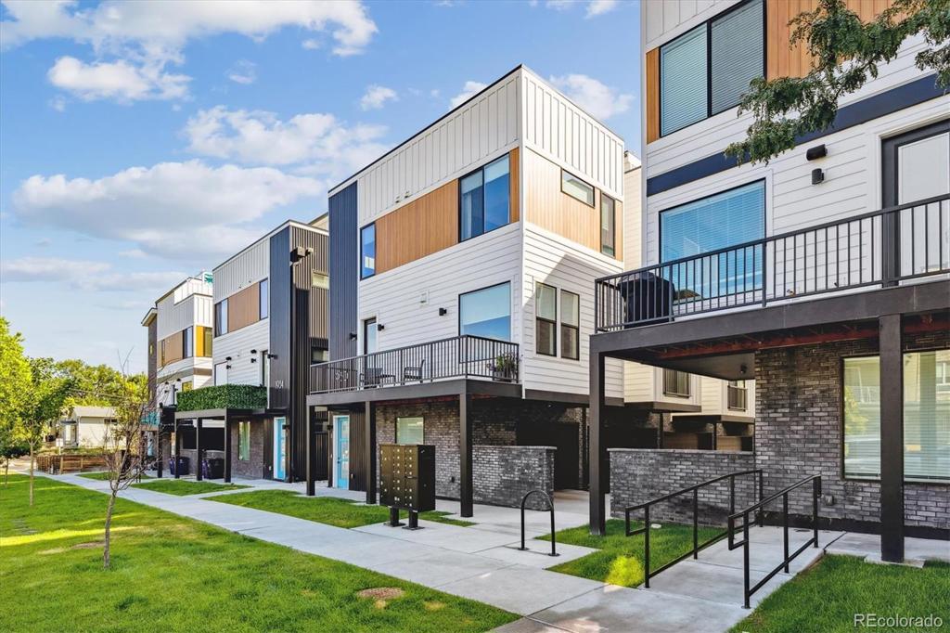
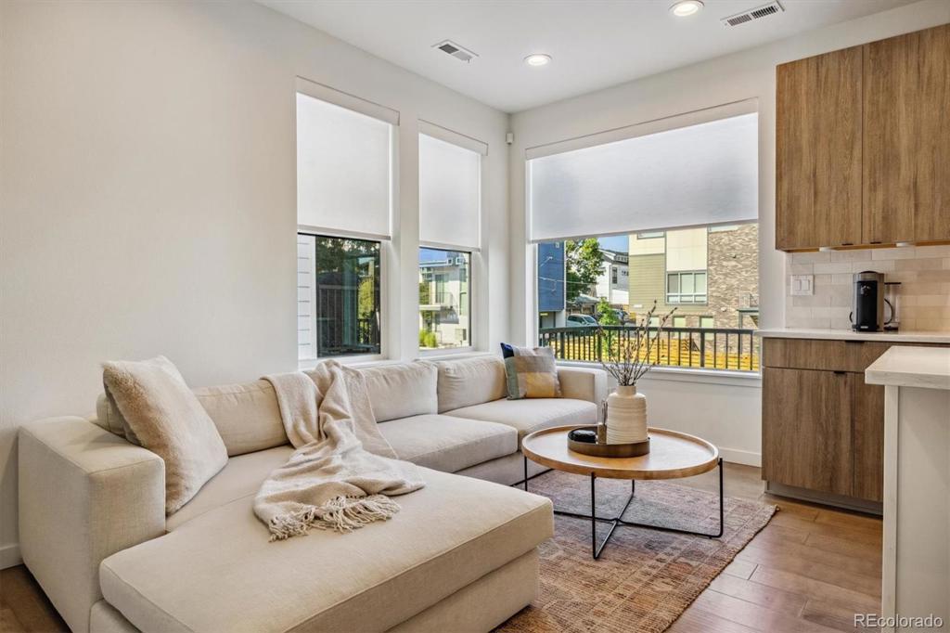
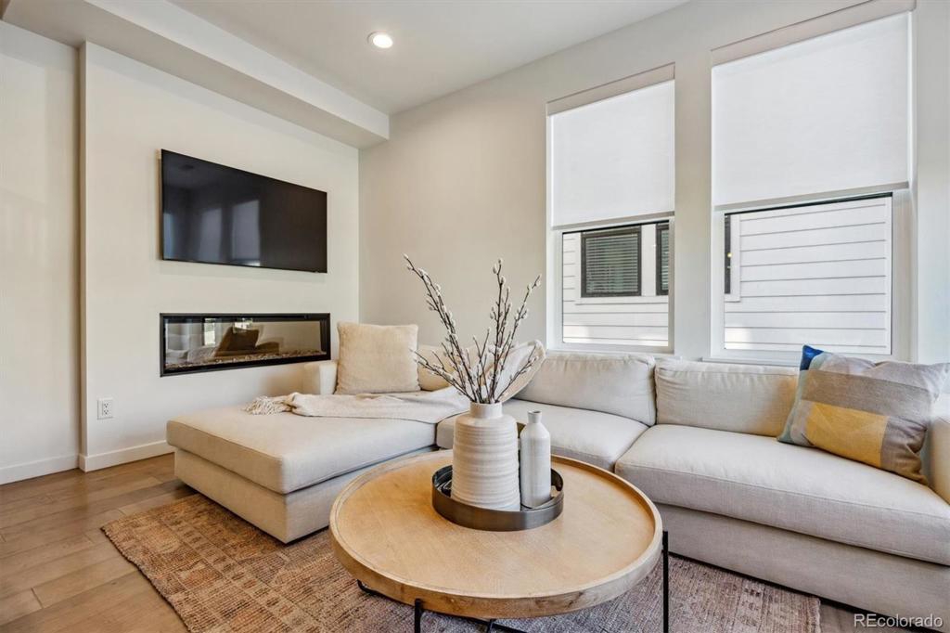
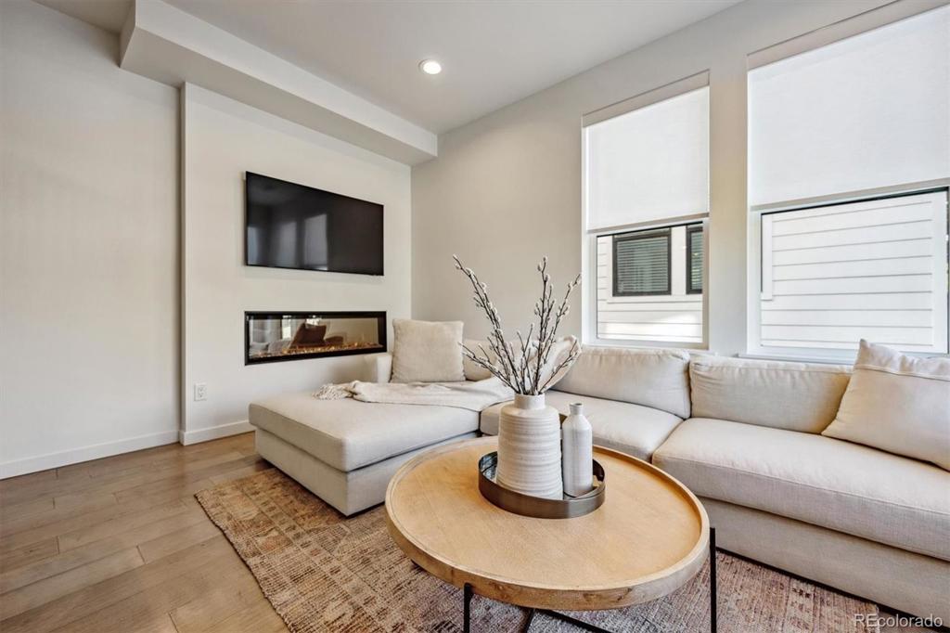

































 Menu
Menu


