1325 Bruce Randolph Avenue
Denver, CO 80205 — Denver county
Price
$765,000
Sqft
2469.00 SqFt
Baths
3
Beds
3
Description
Welcome home to this breathtaking 2 story brick home in the heart of Denver! Built in 1887, this home has historic charm throughout with the convenience of new major systems, appliances, and floors. The exposed brick and custom white oak herringbone hardwood floors immediately grab your attention the moment you step inside. The living room beckons you to relax by the custom gas fireplace and soak in all of the Colorado sunshine through the south facing bay window. Conveniently located next to the living room is the kitchen, all of which has been updated! The stainless steel appliances, shaker cabinets, and granite countertops are perfect for cooking up a gourmet meal. The large kitchen island is the perfect transition into the dining room which gets loads of natural light from the sliding glass doors. The powder room is the cherry on top and allows your guests the ultimate convenience. Moving up the original staircase with wrought iron banister, you'll reach the upper level which features 2 guest bedrooms and a full bathroom - perfect for all of your guests' needs! The primary bedroom is a true showstopper with its immense natural light from the south facing windows, large closet, and luxurious en suite featuring double sinks, marbled tile, brushed brass fixtures, and a huge shower. Rounding out the upper level is a conveniently located laundry room. The basement is the perfect place to store all of your extra stuff. Don't forget to check out the backyard which features a privacy fence, cedar patio deck, and new turf to make maintenance a breeze! The location of this stunning home is the real knockout - minutes away from downtown Denver and within walking distance to the hot RiNo district, entertainment venues and coffee shops galore! Popular Curtis Park and the Platte River Trail are a mere 10 minute walk away. Not to be overlooked is the incredible access to I70 and the quick 20 minute drive to the airport. Don't miss this outstanding home., it truly has it all!
Property Level and Sizes
SqFt Lot
2060.00
Lot Features
Ceiling Fan(s), Entrance Foyer, Granite Counters, High Ceilings, Kitchen Island, Open Floorplan, Pantry, Primary Suite, Smoke Free
Lot Size
0.05
Basement
Partial,Unfinished
Common Walls
No Common Walls
Interior Details
Interior Features
Ceiling Fan(s), Entrance Foyer, Granite Counters, High Ceilings, Kitchen Island, Open Floorplan, Pantry, Primary Suite, Smoke Free
Appliances
Dishwasher, Disposal, Dryer, Oven, Range, Refrigerator, Tankless Water Heater, Washer
Laundry Features
In Unit
Electric
Evaporative Cooling
Flooring
Carpet, Tile, Wood
Cooling
Evaporative Cooling
Heating
Hot Water, Radiant
Fireplaces Features
Gas, Living Room
Utilities
Electricity Available, Electricity Connected, Internet Access (Wired), Natural Gas Available, Natural Gas Connected
Exterior Details
Features
Private Yard
Patio Porch Features
Covered,Front Porch
Lot View
City
Water
Public
Sewer
Public Sewer
Land Details
PPA
16300000.00
Road Responsibility
Public Maintained Road
Garage & Parking
Parking Spaces
1
Parking Features
Concrete
Exterior Construction
Roof
Membrane
Construction Materials
Brick
Exterior Features
Private Yard
Window Features
Bay Window(s), Window Coverings
Security Features
Carbon Monoxide Detector(s),Security System,Smoke Detector(s)
Builder Source
Public Records
Financial Details
PSF Total
$330.09
PSF Finished
$495.14
PSF Above Grade
$495.14
Previous Year Tax
3400.00
Year Tax
2021
Primary HOA Fees
0.00
Location
Schools
Elementary School
Whittier E-8
Middle School
Whittier E-8
High School
Manual
Walk Score®
Contact me about this property
Denice Reich
RE/MAX Professionals
6020 Greenwood Plaza Boulevard
Greenwood Village, CO 80111, USA
6020 Greenwood Plaza Boulevard
Greenwood Village, CO 80111, USA
- Invitation Code: denicereich
- info@callitsold.com
- https://callitsold.com
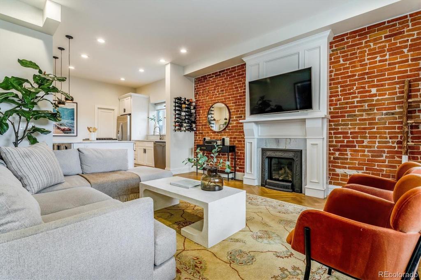
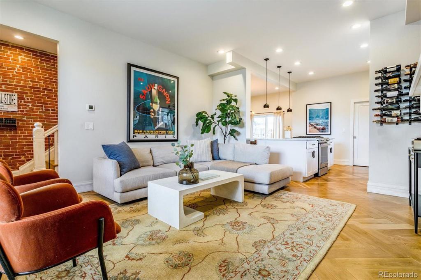
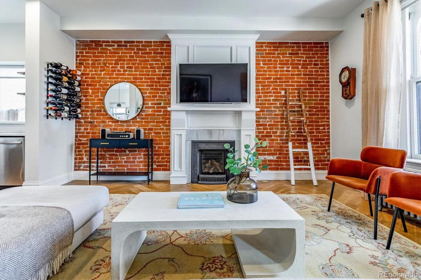
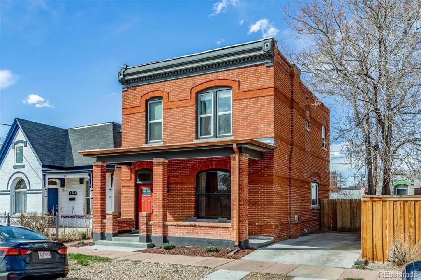
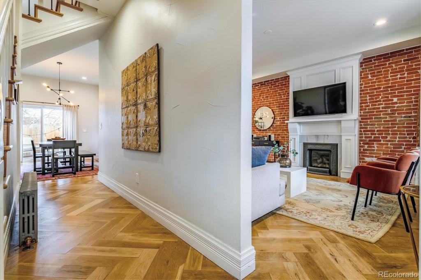
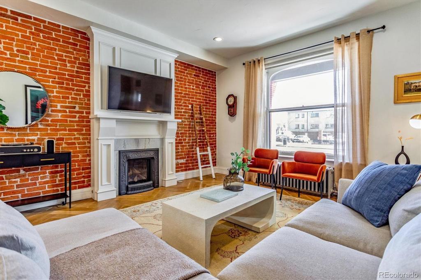
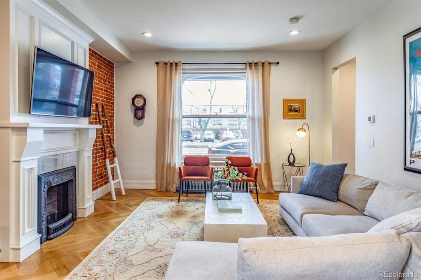
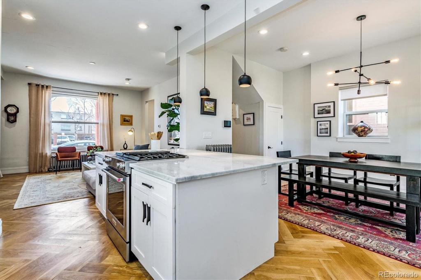
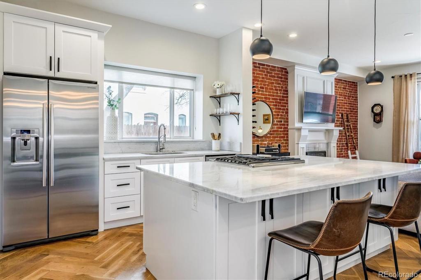
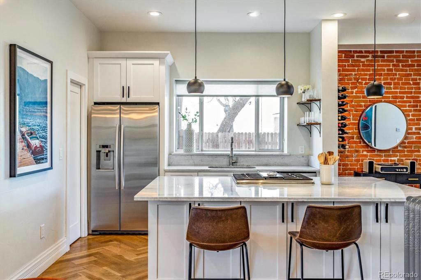
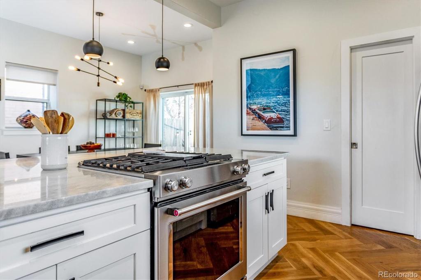
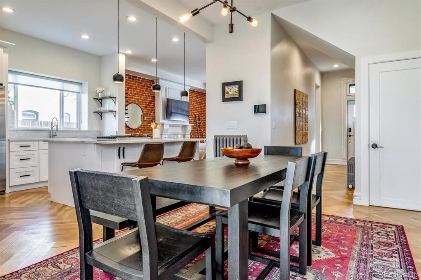
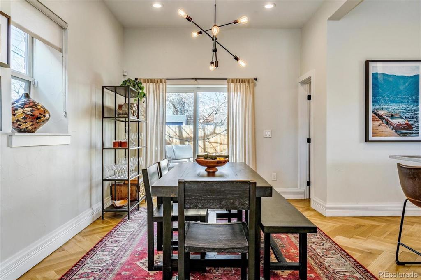
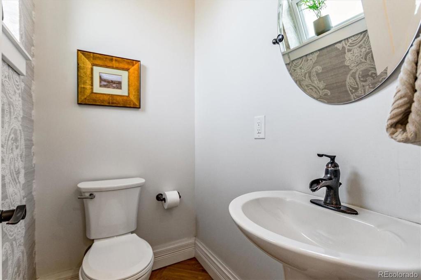
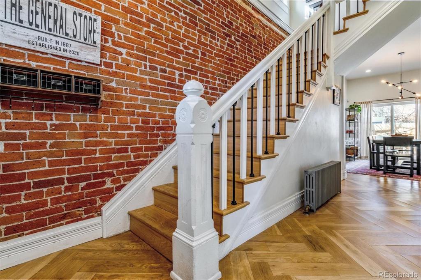
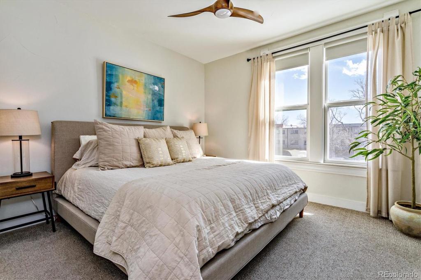
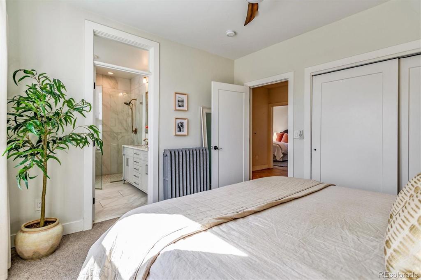
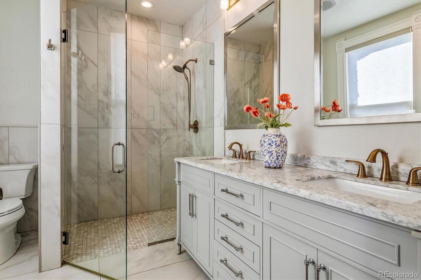
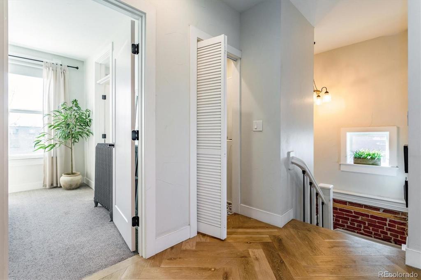
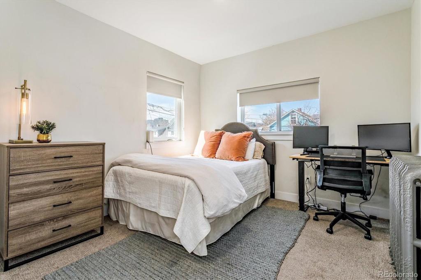
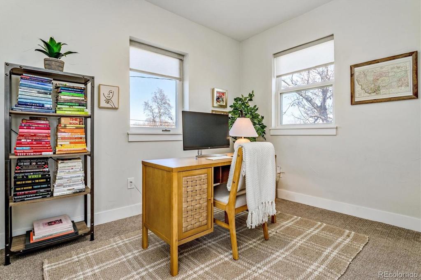
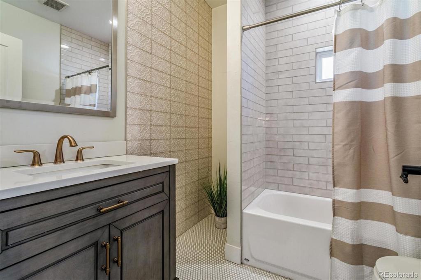
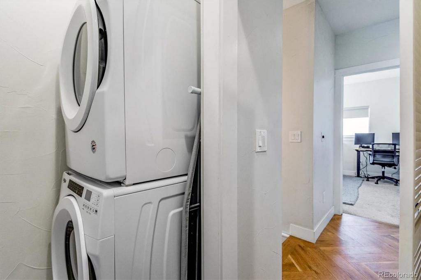
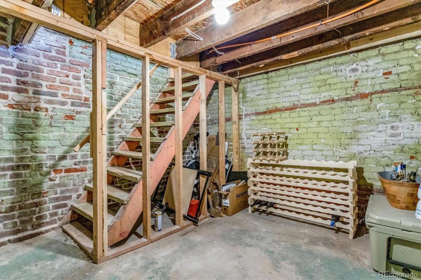
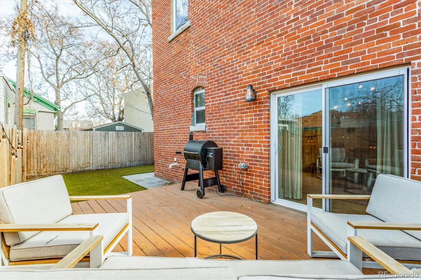
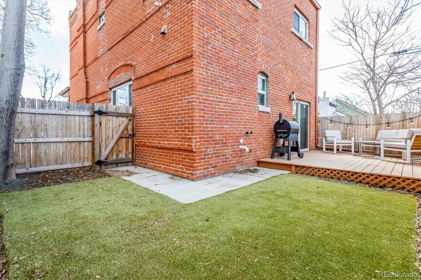
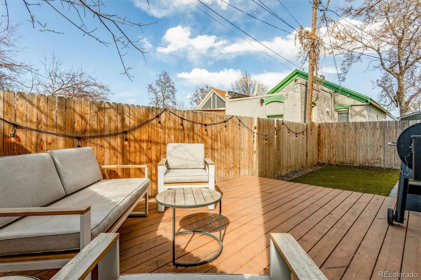
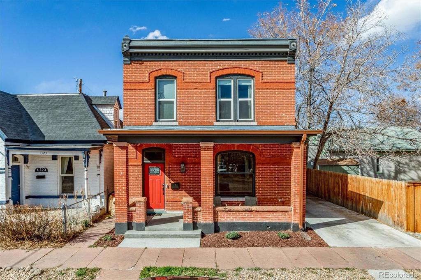
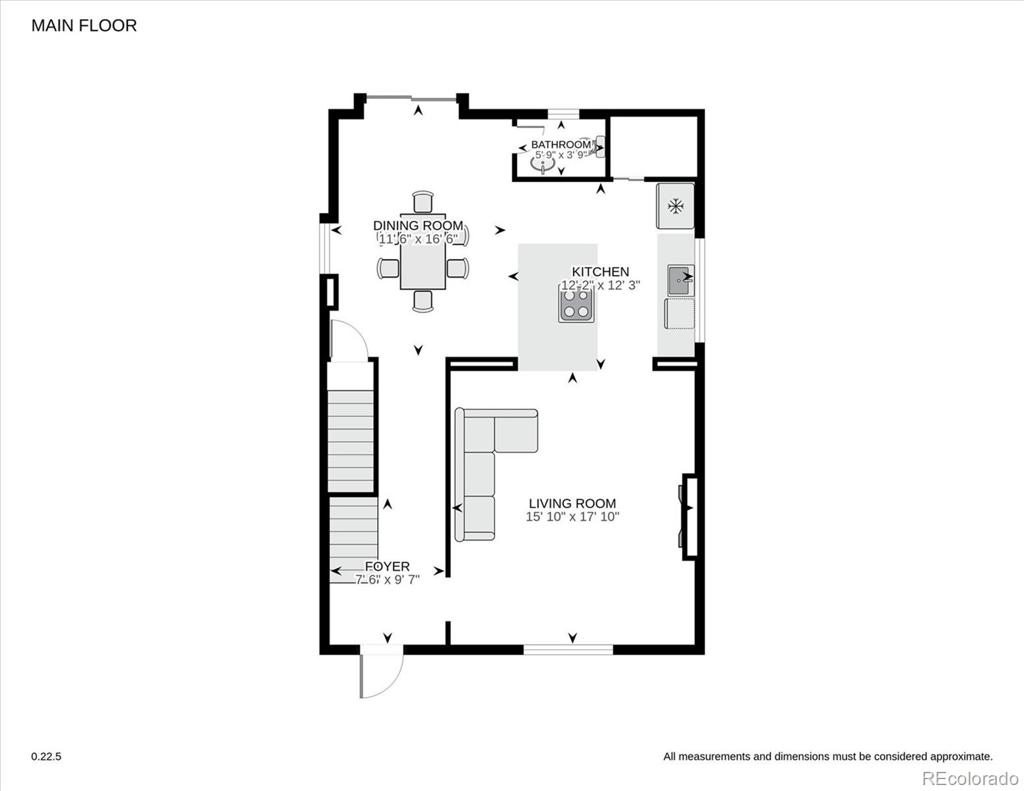
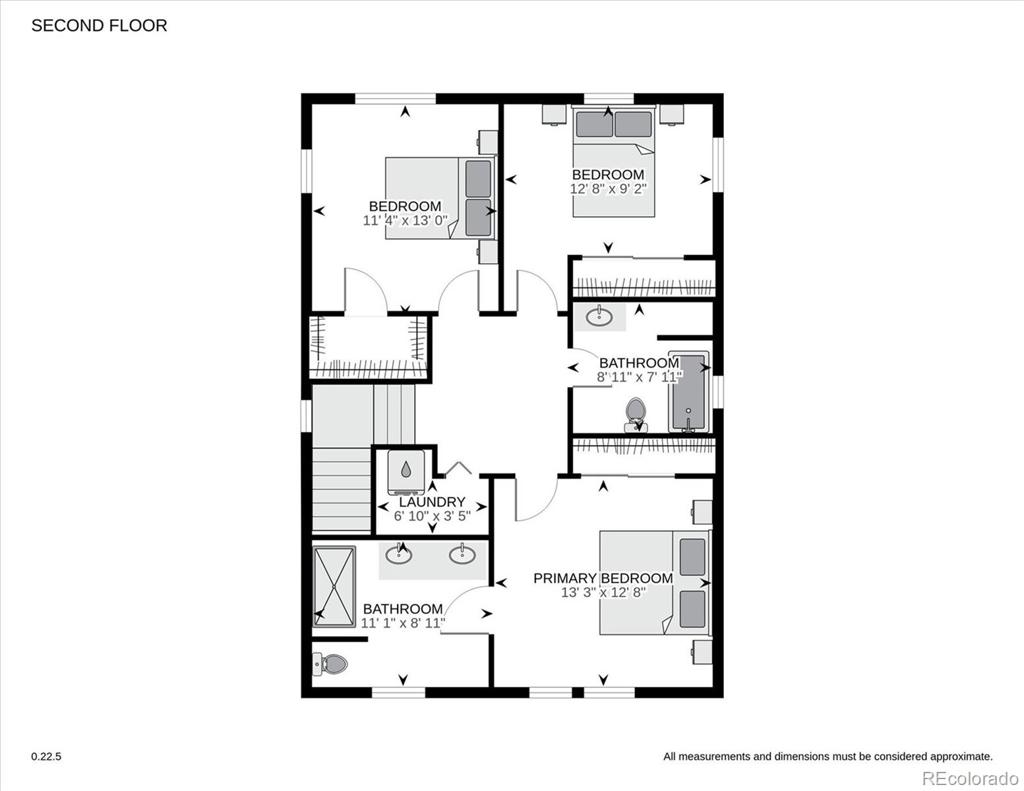
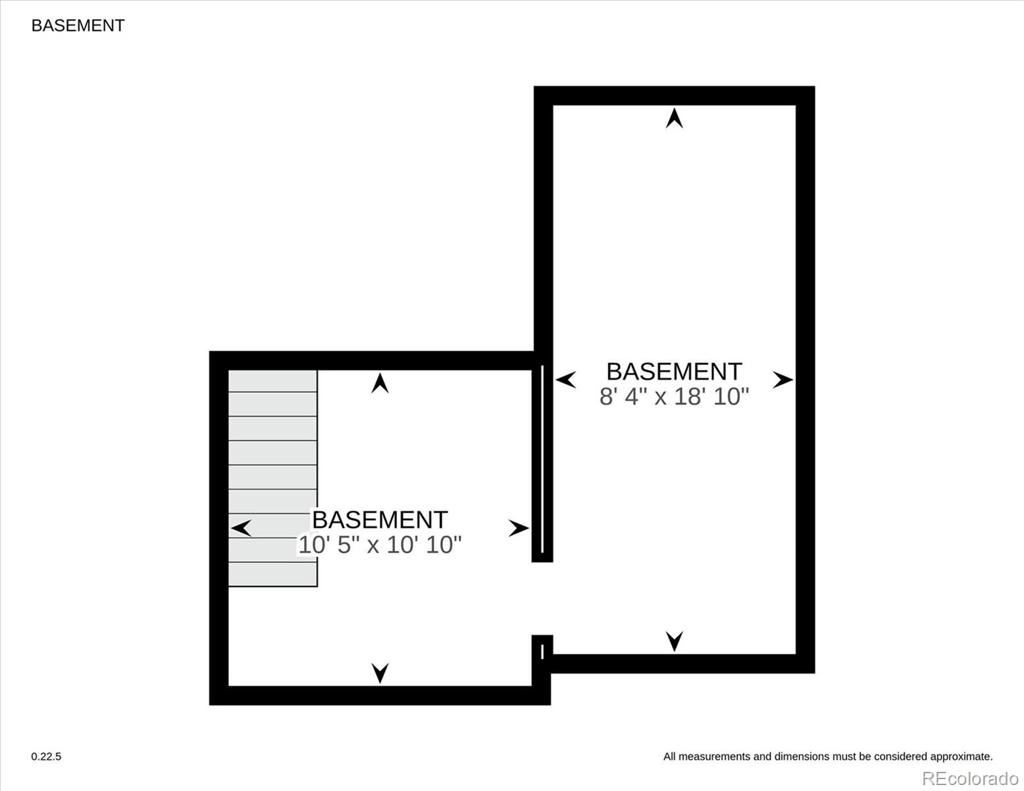


 Menu
Menu


