3794 N Williams Street
Denver, CO 80205 — Denver county
Price
$1,125,000
Sqft
2946.00 SqFt
Baths
4
Beds
4
Description
Back on Market. Buyer couldn't get their loan terms to where they wanted and terminated prior to inspection. This sleek four bedroom/four bathroom home is the perfect mix of modern and contemporary sprinkled with a taste of mid-century class. Enjoy the open concept floor plan that is flooded with natural light and boasts modern designer finishes throughout-including hardwood floors, custom cabinetry, stainless steel appliances, quartz countertops, upgraded light fixtures and tile and so much more. The generously sized living/dining room flow effortlessly in the gourmet kitchen. Entertaining is a dream in the spacious family room complete with a custom repurposed barn wood-wrapped fireplace and easy access to the newly sodded backyard and the detached two-car garage. Head upstairs to the second level where the primary bedroom feels like a true retreat featuring a private balcony, a large walk-in closet and a luxurious bathroom featuring dual sinks, a soaking tub and a spacious spa-like glass-enclosed shower. Two additional generously sized bedrooms, a full bathroom and a large laundry room complete the level! Wanting more? Check out the fully finished basement where you'll find an oversized bonus room, perfect as extra entertaining space or a home gym, a spacious fourth bedroom, a three-quarter bathroom and a huge storage room. This corner lot location is within close proximity to downtown, I-70, Provident Park, RiNo: River North Arts District, and just a short stroll from 39th Avenue Greenway Park. Adjoining lot is being sold with 3794 although lots are subdivided.: U-SU-A1 Zoning allowing a detached accessory dwelling unit (ADU) building form in the rear yard.
Property Level and Sizes
SqFt Lot
3607.00
Lot Features
Butcher Counters, Ceiling Fan(s), Eat-in Kitchen, Five Piece Bath, High Ceilings, Open Floorplan, Pantry, Primary Suite, Quartz Counters, Smoke Free, Walk-In Closet(s)
Lot Size
0.08
Foundation Details
Concrete Perimeter
Basement
Finished,Full
Common Walls
No Common Walls
Interior Details
Interior Features
Butcher Counters, Ceiling Fan(s), Eat-in Kitchen, Five Piece Bath, High Ceilings, Open Floorplan, Pantry, Primary Suite, Quartz Counters, Smoke Free, Walk-In Closet(s)
Appliances
Dishwasher, Disposal, Dryer, Microwave, Range, Range Hood, Refrigerator, Tankless Water Heater, Washer
Electric
Attic Fan, Central Air
Flooring
Carpet, Tile, Vinyl, Wood
Cooling
Attic Fan, Central Air
Heating
Active Solar, Forced Air
Utilities
Electricity Connected, Natural Gas Connected
Exterior Details
Features
Balcony
Patio Porch Features
Covered,Deck,Front Porch,Patio
Water
Public
Sewer
Public Sewer
Land Details
PPA
14062500.00
Road Frontage Type
Public Road
Road Responsibility
Public Maintained Road
Road Surface Type
Paved
Garage & Parking
Parking Spaces
1
Exterior Construction
Roof
Composition
Construction Materials
Brick, Stucco, Wood Siding
Architectural Style
Contemporary,Urban Contemporary
Exterior Features
Balcony
Window Features
Double Pane Windows
Security Features
Carbon Monoxide Detector(s),Smoke Detector(s)
Builder Source
Public Records
Financial Details
PSF Total
$381.87
PSF Finished
$381.87
PSF Above Grade
$555.83
Previous Year Tax
5175.50
Year Tax
2023
Primary HOA Fees
0.00
Location
Schools
Elementary School
Harrington
Middle School
Bruce Randolph
High School
Manual
Walk Score®
Contact me about this property
Denice Reich
RE/MAX Professionals
6020 Greenwood Plaza Boulevard
Greenwood Village, CO 80111, USA
6020 Greenwood Plaza Boulevard
Greenwood Village, CO 80111, USA
- Invitation Code: denicereich
- info@callitsold.com
- https://callitsold.com
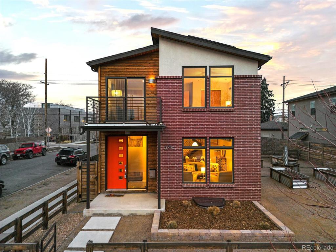
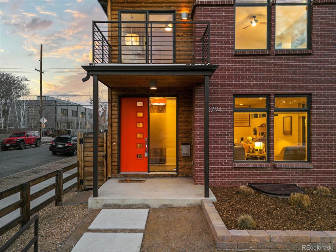
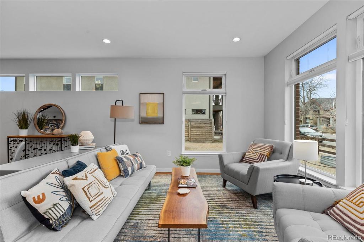
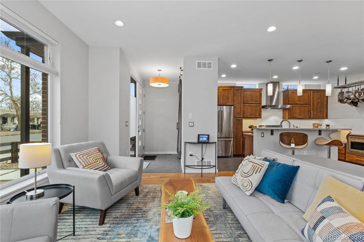
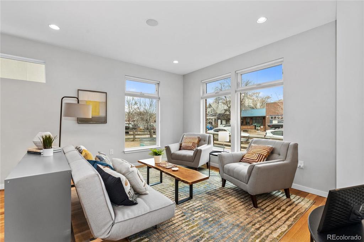
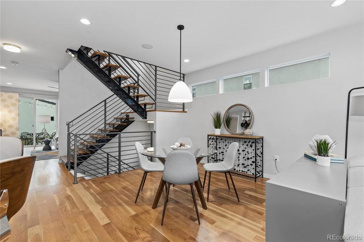
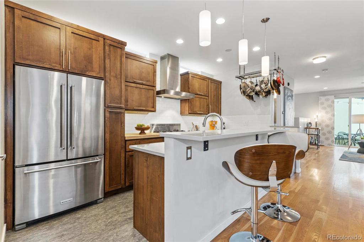
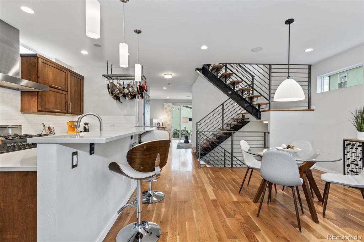
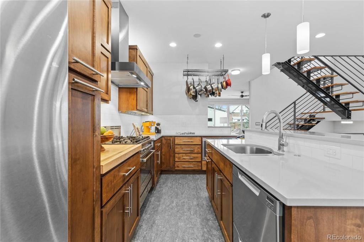
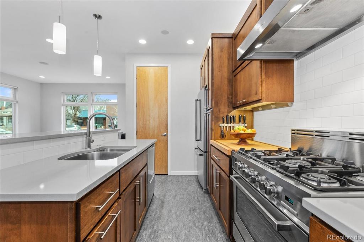
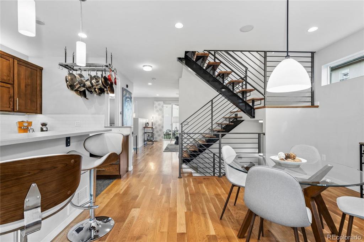
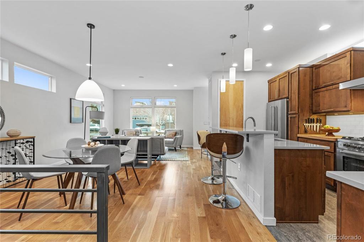
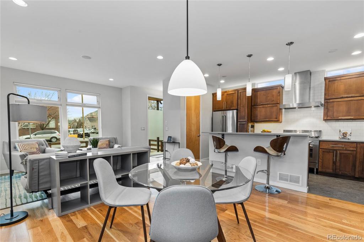
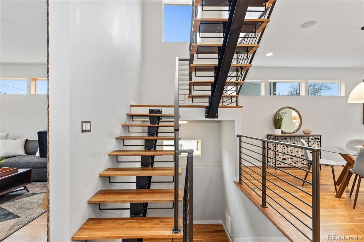
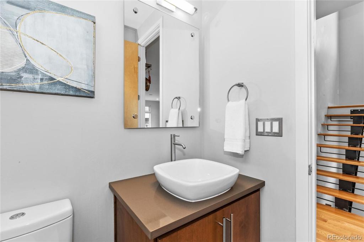
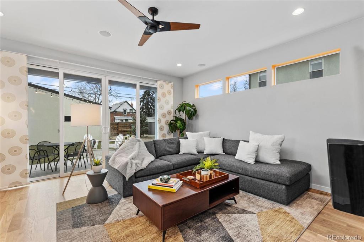
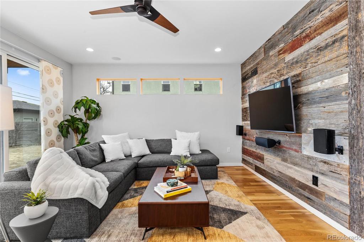
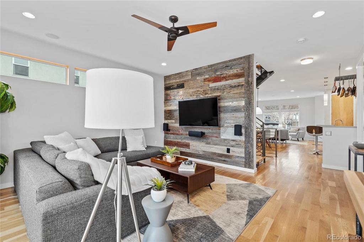
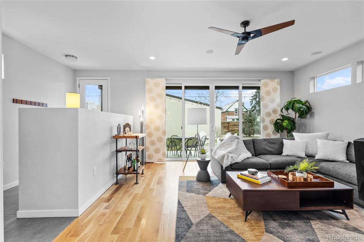
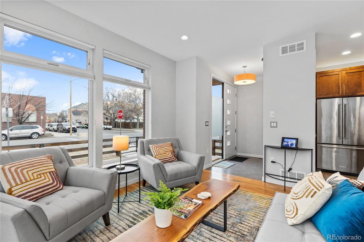
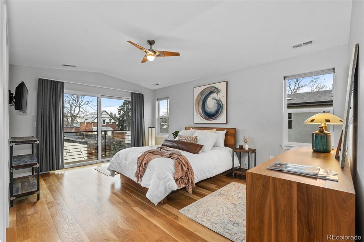
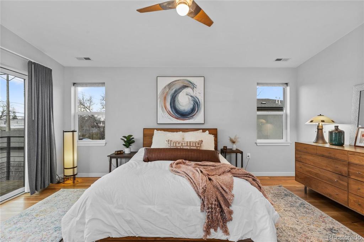
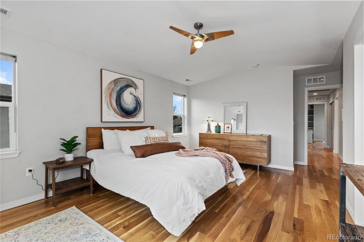
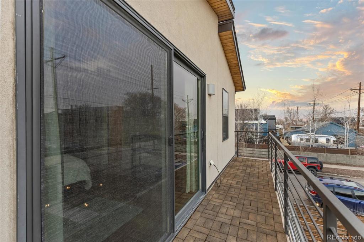
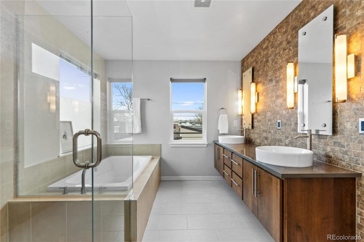
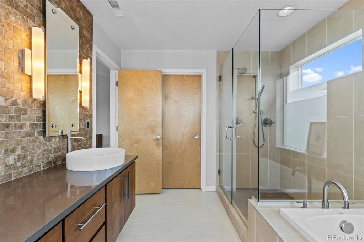
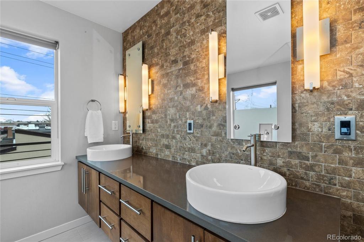
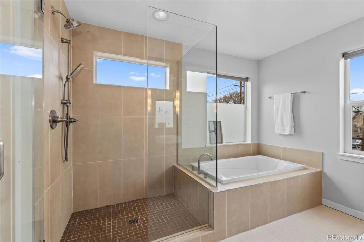
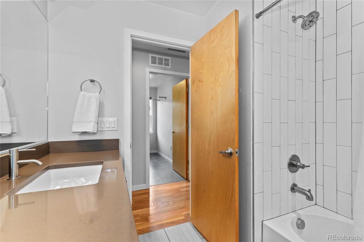
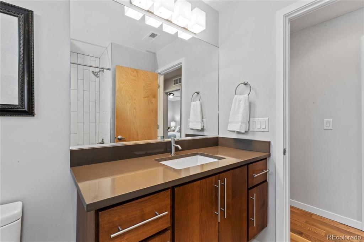
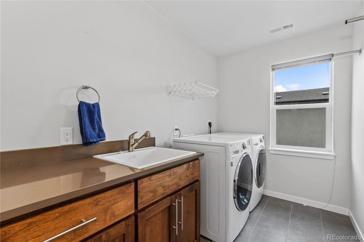
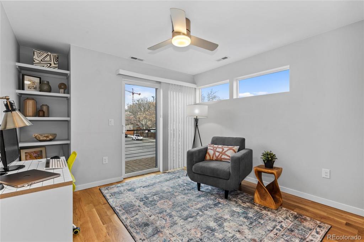
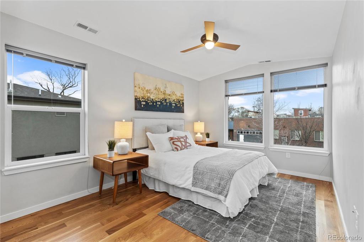
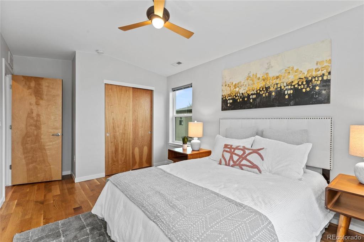
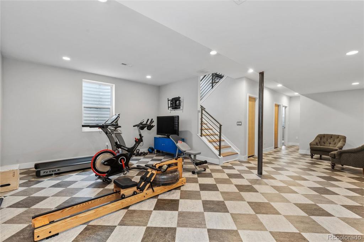
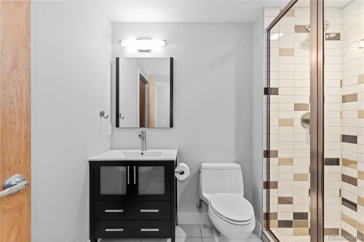
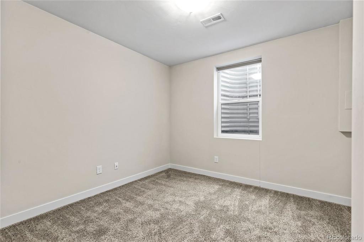
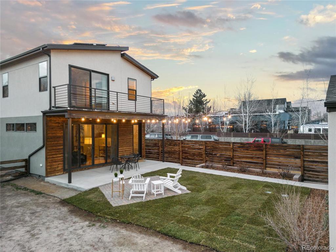
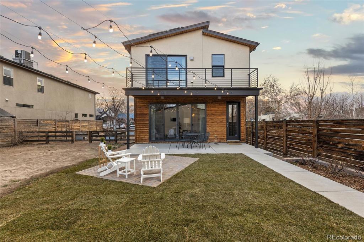
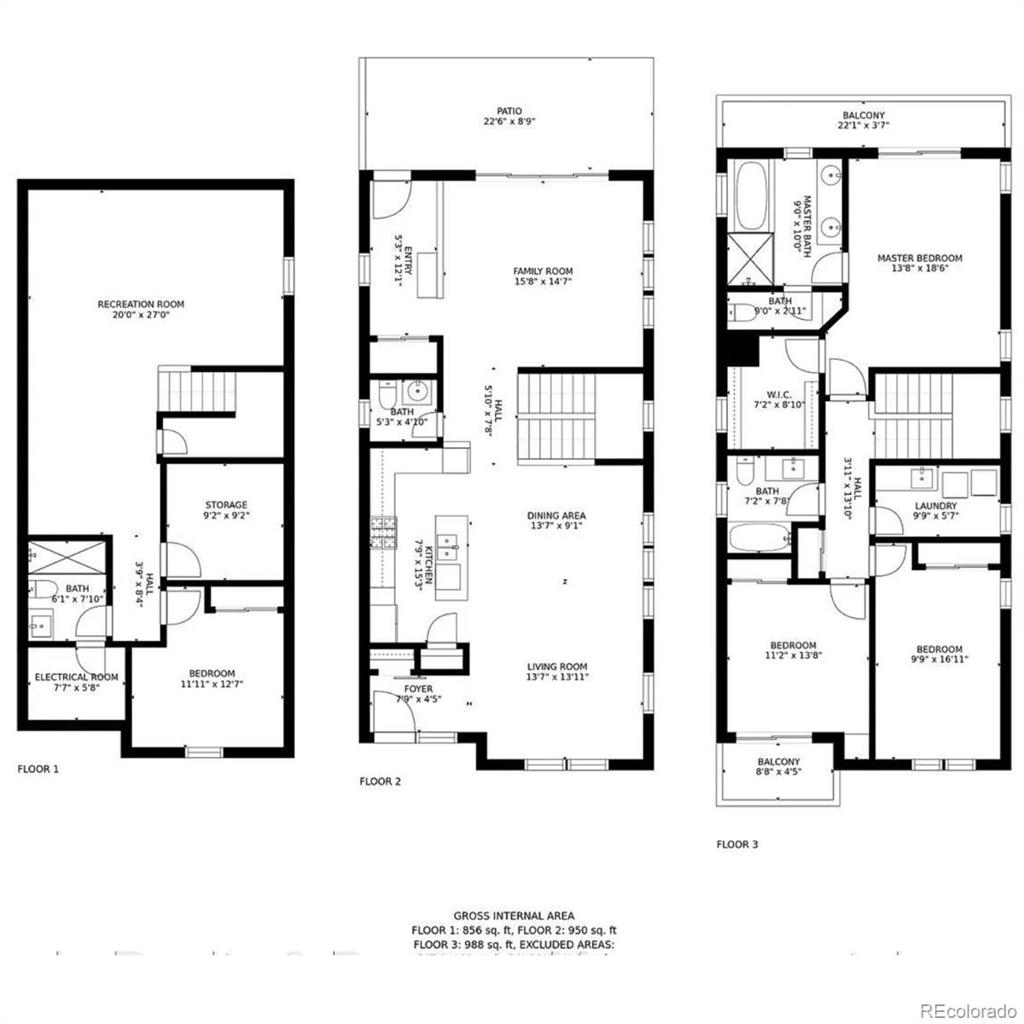


 Menu
Menu
 Schedule a Showing
Schedule a Showing

