815 Madison Street
Denver, CO 80206 — Denver county
Price
$734,900
Sqft
2252.00 SqFt
Baths
2
Beds
4
Description
This beautifully crafted property situated on a highly sought after Congress Park block is a rare gem that seamlessly blends historic charm with modern equity potential. With its inviting porch and picturesque views of a vibrant, tree-lined neighborhood, it offers a serene retreat amidst a mix of quaint bungalows, vintage mansions, and contemporary new construction.
Cherished by the same family for over four decades, this home has been lovingly maintained and is ready for its next chapter. While it is move-in ready, it presents an excellent opportunity for buyers or investors to infuse their personal style and modernize the space for added equity. The welcoming sunroom, flooded with natural light, radiates warmth and character.
Iconic features throughout the home, such as a charming fireplace and exquisite wood detailing, built-ins and wood flooring, elevate its timeless appeal. On the main level, you will find a gracious family room, a formal dining area, 3 beds, 3/4 bath and dual stairs leading to the lower level. Comfort is further enhanced by a newer swamp cooler and updated windows, while the spacious finished basement provides versatile options with an additional non-conforming bedroom, recreation space and 1/2bath.
The exterior is a true sanctuary, boasting vibrant gardens, a brick patio, and ample space for entertaining or enjoying quiet moments under the trees. With walkability as a defining feature, you’ll find yourself just blocks from popular attractions including shops, restaurants, movie theaters, coffee, local hot spots, Cherry Creek, Congress Park and Pool, Cheesman and City Parks, Botanic Gardens, Denver Zoo, Museum of Nature and Science, as well as easy access to downtown, DIA, public transit and the stunning Rocky Mountains. Steps to 7th Avenue Parkway greenspace!
This legacy home represents an exceptional lifestyle. THE PERFECT choice for discerning buyers looking to settle in an upscale neighborhood rich with character. HUGE sweat equity upside!
Property Level and Sizes
SqFt Lot
4356.00
Lot Features
Built-in Features, Ceiling Fan(s), Eat-in Kitchen, Entrance Foyer, Granite Counters, Smoke Free, Tile Counters, Utility Sink, Walk-In Closet(s)
Lot Size
0.10
Foundation Details
Slab
Basement
Bath/Stubbed, Finished, Partial
Interior Details
Interior Features
Built-in Features, Ceiling Fan(s), Eat-in Kitchen, Entrance Foyer, Granite Counters, Smoke Free, Tile Counters, Utility Sink, Walk-In Closet(s)
Appliances
Dishwasher, Disposal, Dryer, Gas Water Heater, Microwave, Oven, Range, Refrigerator, Washer
Laundry Features
In Unit, Laundry Closet
Electric
Evaporative Cooling
Flooring
Carpet, Tile, Wood
Cooling
Evaporative Cooling
Heating
Forced Air, Natural Gas
Fireplaces Features
Family Room, Wood Burning
Utilities
Cable Available, Electricity Available, Electricity Connected, Internet Access (Wired), Natural Gas Available, Natural Gas Connected, Phone Available
Exterior Details
Features
Garden, Private Yard
Water
Public
Sewer
Public Sewer
Land Details
Road Frontage Type
Public
Road Responsibility
Public Maintained Road
Road Surface Type
Paved
Garage & Parking
Exterior Construction
Roof
Composition
Construction Materials
Brick
Exterior Features
Garden, Private Yard
Window Features
Double Pane Windows
Security Features
Carbon Monoxide Detector(s), Smoke Detector(s)
Builder Source
Public Records
Financial Details
Previous Year Tax
3147.00
Year Tax
2023
Primary HOA Fees
0.00
Location
Schools
Elementary School
Teller
Middle School
Morey
High School
East
Walk Score®
Contact me about this property
Denice Reich
RE/MAX Professionals
6020 Greenwood Plaza Boulevard
Greenwood Village, CO 80111, USA
6020 Greenwood Plaza Boulevard
Greenwood Village, CO 80111, USA
- Invitation Code: denicereich
- info@callitsold.com
- https://callitsold.com
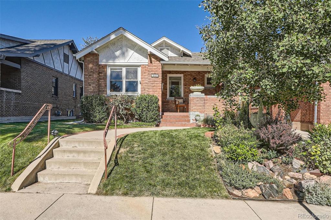
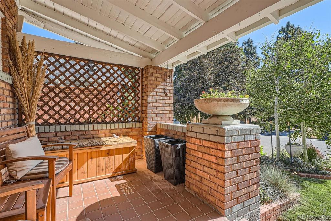
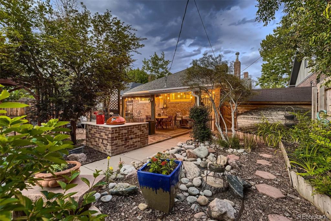
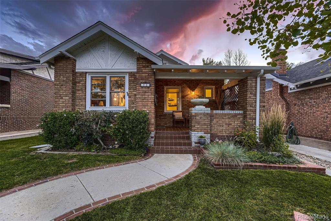
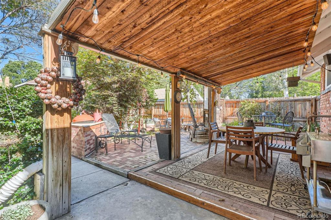
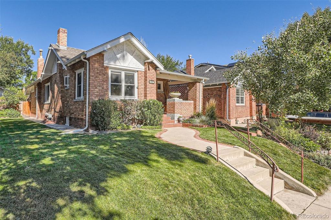
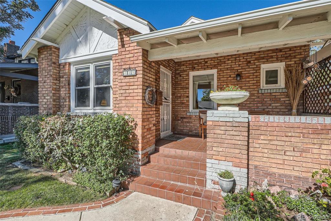
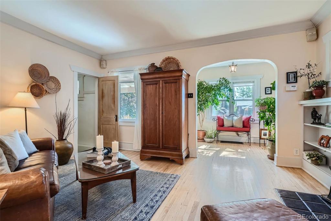
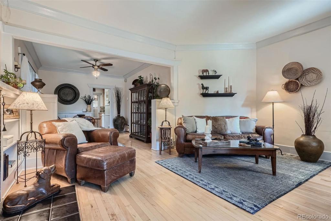
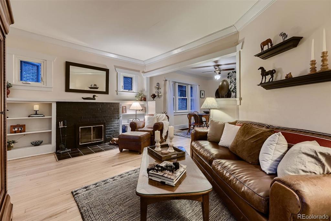
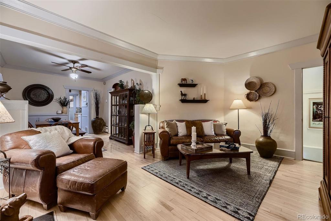
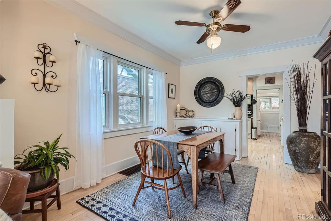
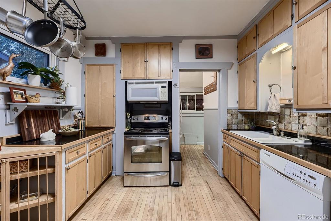
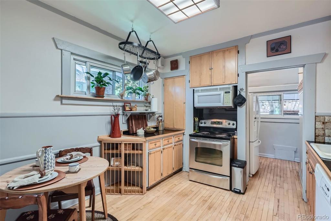
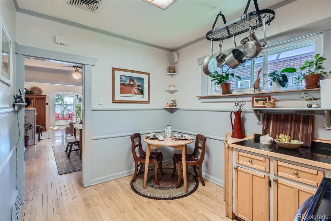
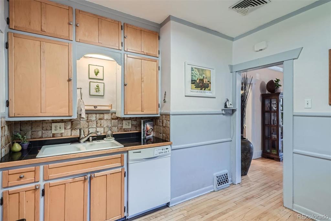
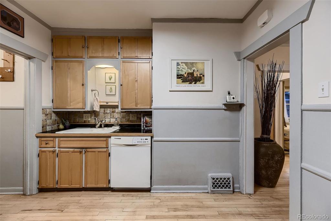
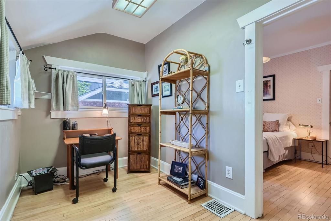
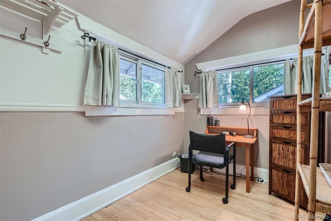
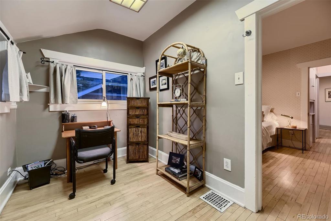
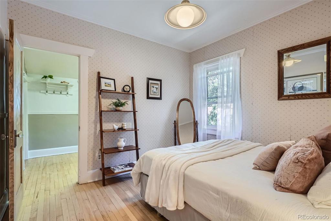
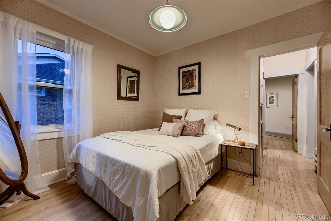
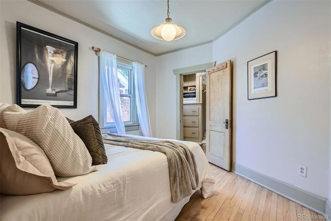
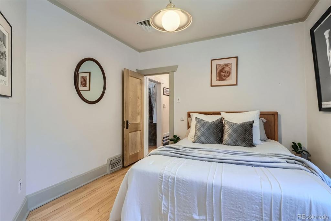
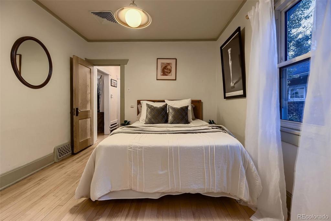
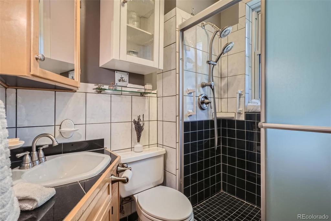
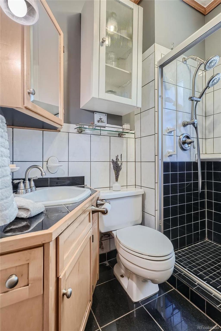
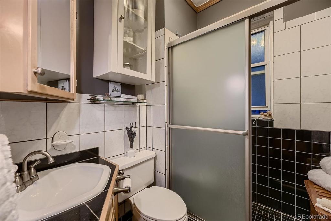
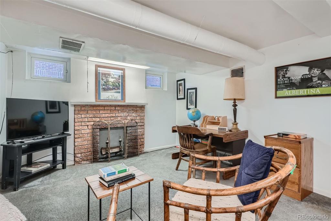
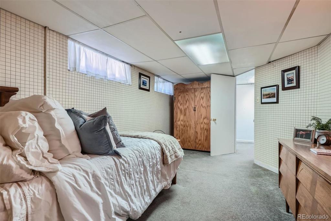
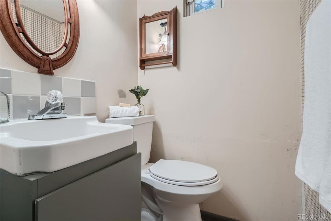
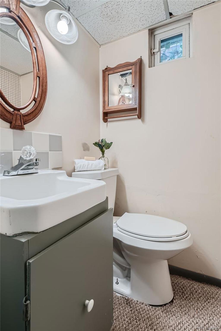
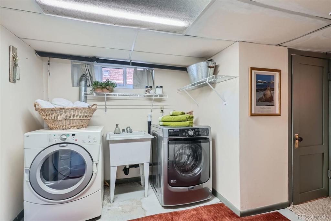
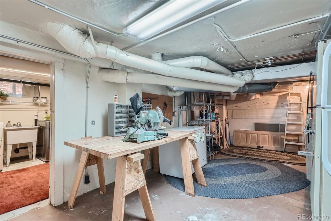
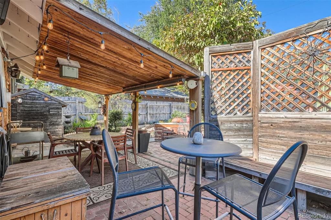
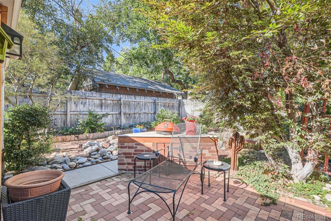
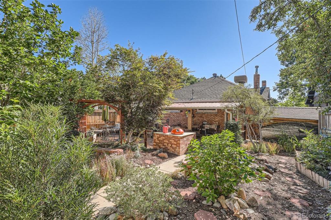
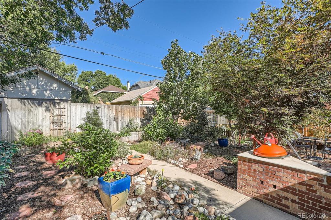
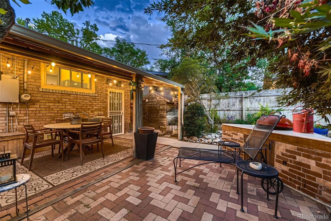
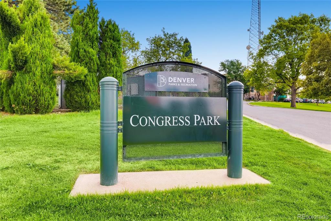
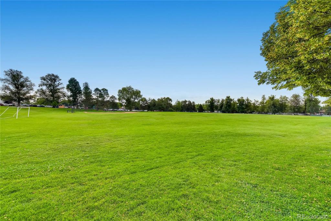
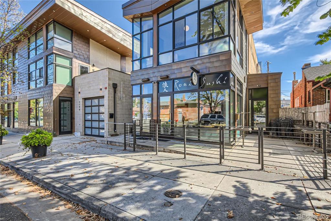
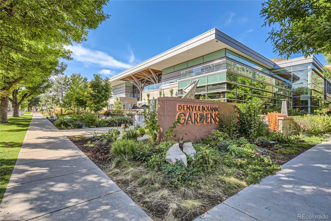
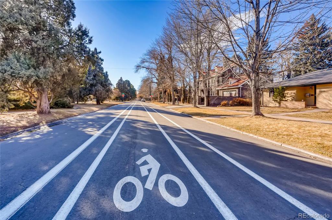
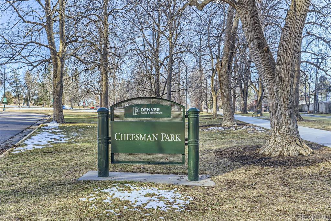
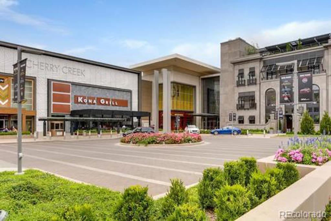
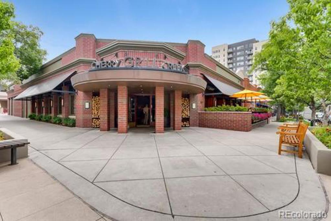
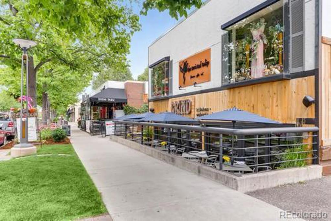
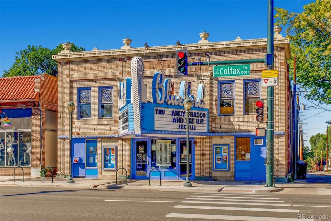


 Menu
Menu
 Schedule a Showing
Schedule a Showing

