2057 S Corona Street
Denver, CO 80210 — Denver county
Price
$1,415,000
Sqft
2862.00 SqFt
Baths
4
Beds
5
Description
This 5-bedroom, 4-bathroom house is completely renovated with permits in the heart of Denver. You will be greeted with a sense of elegance and all the modern amenities you desire. New High-Efficiency Andersen Windows provide ample natural light creating a warm and inviting atmosphere. The siding and trim are new James Hardie 30-year siding that adds to the curb appeal of the home. The kitchen is a chef's dream with all-new Kitchen-Aide appliances. The main floor has hardwood three-quarter inch oak flooring, a bedroom/office, and a three-quarter bathroom, making it perfect for guests or an additional family member. The deck off of the main floor is ideal for outdoor entertaining and relaxing. The second floor embodies the spacious master suite with a deck that offers a peaceful retreat, two nice size additional bedrooms, and a beautiful bathroom. All new top-quality carpets and pads were installed throughout the home. The basement is beautifully finished with a bedroom, a three-quarter bathroom, an egress window, entertainment space, storage, and a Radon Mitigation system. The plumbing and 200-amp electrical service are underground and have been updated. The communication panel is connected throughout the house, and the TV hookups are Ethernet and RF-ready. The three-car garage can fit a crew cab-size truck in the half-ton range and is equipped with 2 pole 50-amp outlet wiring so an Electric vehicle charging station can be installed. This home is centrally located and is minutes away from Pearl Street, Platte Park, Harvard Park, and Washington Park. The University of Denver is also within close proximity. The light rail station at Louisiana and Pearl Street is three minutes away by car, and the Evans Station is 4 minutes away by car. Denver entertainment district is 7 miles away, and the Denver tech center is 8 miles south. The location of this home is excellent, as it offers easy access to anywhere in the Denver metro area and is a quick drive to the mountains.
Property Level and Sizes
SqFt Lot
5227.20
Lot Size
0.12
Basement
Finished,Full
Interior Details
Electric
Central Air
Cooling
Central Air
Heating
Forced Air
Utilities
Cable Available, Electricity Connected, Internet Access (Wired), Natural Gas Connected
Exterior Details
Features
Balcony
Patio Porch Features
Covered,Deck,Front Porch
Water
Public
Sewer
Public Sewer
Land Details
PPA
11541666.67
Road Frontage Type
Public Road
Road Responsibility
Public Maintained Road
Road Surface Type
Paved
Garage & Parking
Parking Spaces
1
Parking Features
220 Volts, Concrete, Exterior Access Door, Oversized
Exterior Construction
Roof
Composition
Construction Materials
Brick, Frame
Exterior Features
Balcony
Builder Source
Public Records
Financial Details
PSF Total
$483.93
PSF Finished
$515.64
PSF Above Grade
$725.89
Previous Year Tax
4040.00
Year Tax
2021
Primary HOA Fees
0.00
Location
Schools
Elementary School
Asbury
Middle School
Grant
High School
South
Walk Score®
Contact me about this property
Denice Reich
RE/MAX Professionals
6020 Greenwood Plaza Boulevard
Greenwood Village, CO 80111, USA
6020 Greenwood Plaza Boulevard
Greenwood Village, CO 80111, USA
- Invitation Code: denicereich
- info@callitsold.com
- https://callitsold.com
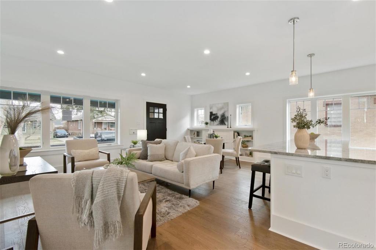
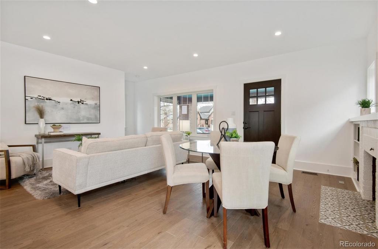
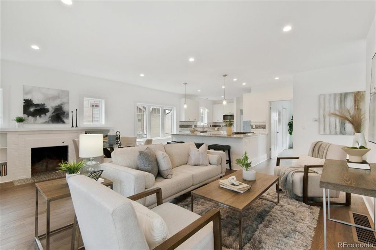
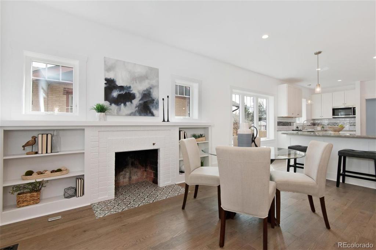
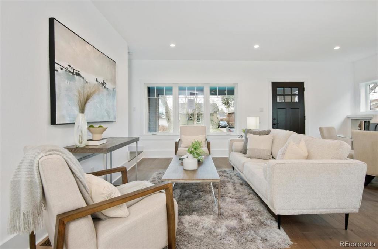
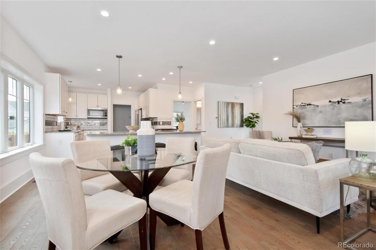
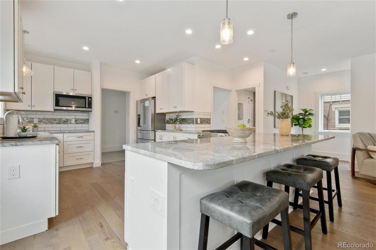
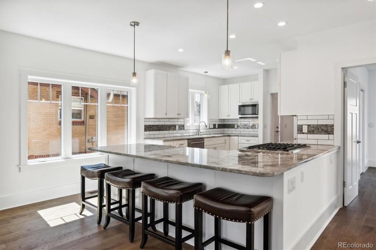
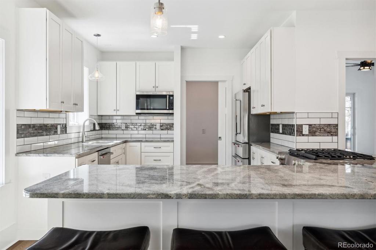
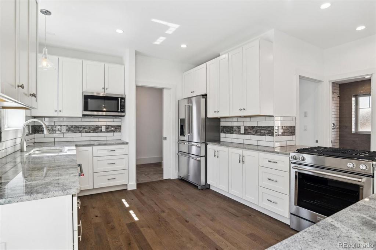
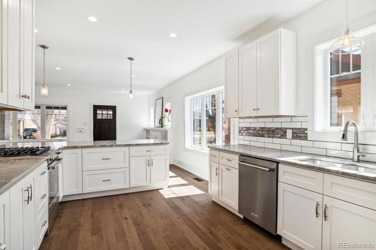
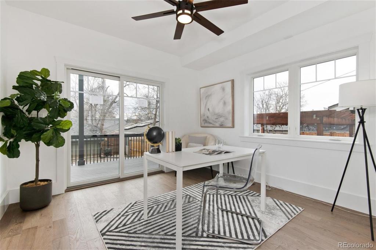
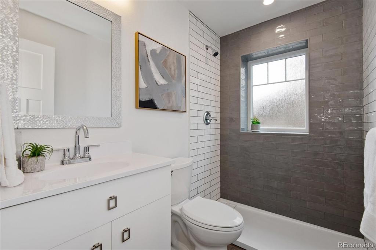
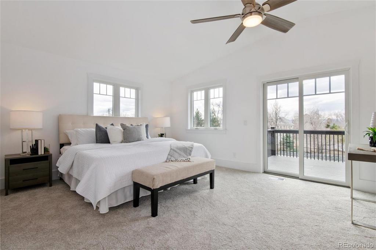
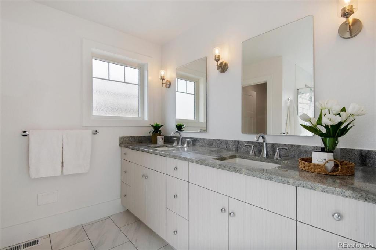
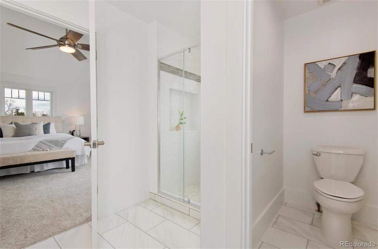
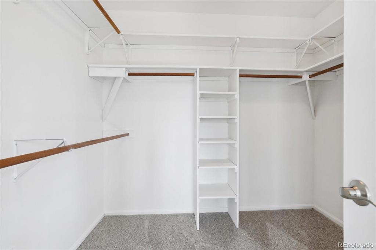
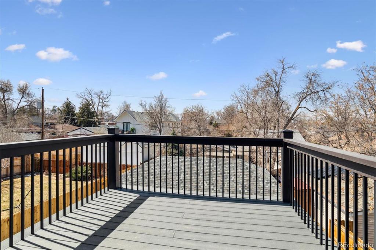
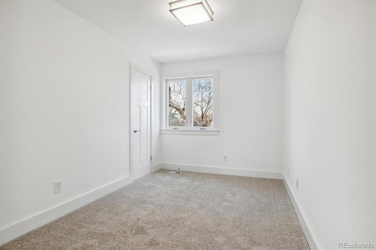
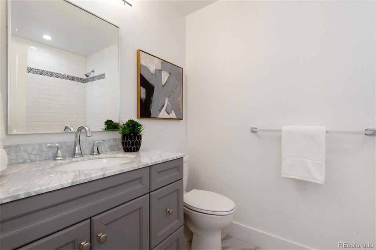
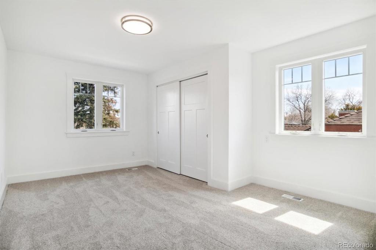
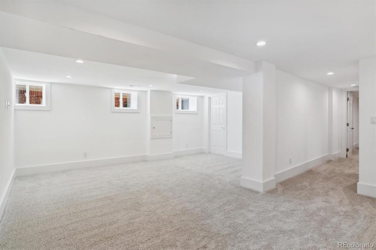
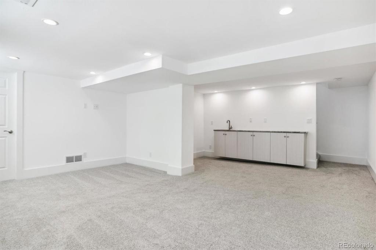
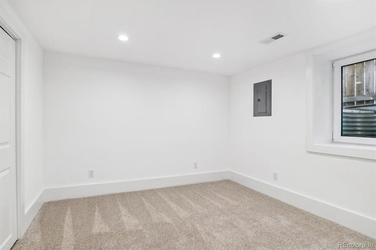
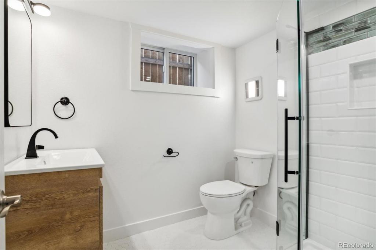
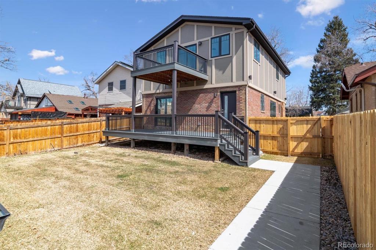
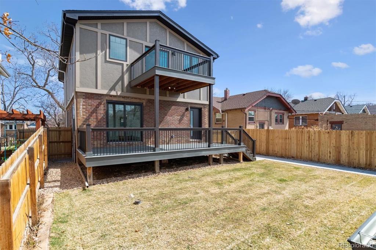
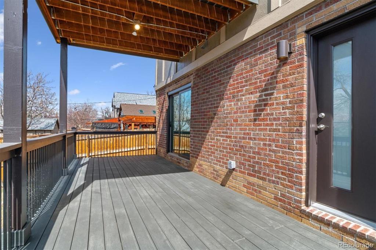
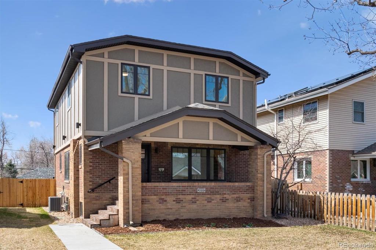
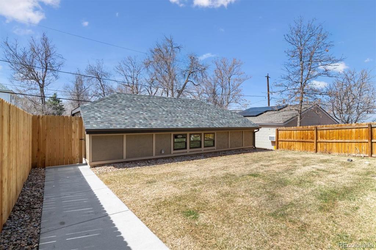
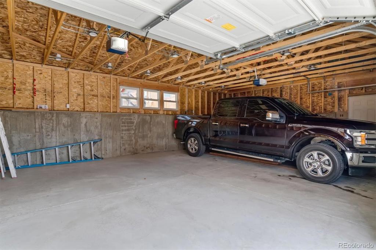
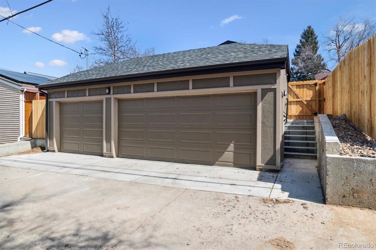
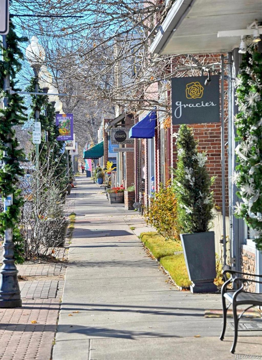
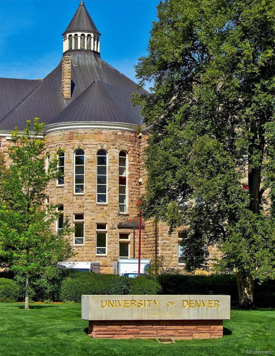
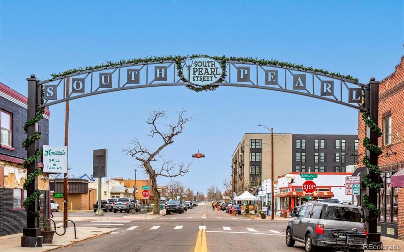


 Menu
Menu


