4100 Albion Street #304
Denver, CO 80216 — Denver county
Price
$325,000
Sqft
1048.00 SqFt
Baths
2
Beds
2
Description
Welcome to this stunning, main-floor, two-bedroom, two-bathroom condo!
Two Spacious Primary Suites:
Each suite comfortably fits a king-size bed.
The first suite includes a generous walk-in closet, a secondary closet, and a private en-suite full bathroom.
The second suite, connected by a Jack and Jill full bath, also offers a large closet and versatile living space.
Functional and Stylish Kitchen:
Featuring stainless steel appliances, a large pantry, and an open layout that seamlessly flows into the living room and patio—ideal for entertaining.
Convenient Amenities:
A laundry closet with a full-size washer and dryer is just off the kitchen.
Includes a detached garage and an assigned parking space (#126).
Community Features:
The complex is undergoing exciting upgrades, including new lighting and an upcoming stucco project. Residents enjoy access to a clubhouse with a gym, pool, and hot tub.
Prime Location:
Close to the A Line light rail, providing quick access to restaurants, and gas stations. The nearby I-70 ensures easy commutes to the airport, RiNo, and Downtown.
Perfect for Entertaining:
The open-concept floor plan connects the living room, eat-in kitchen, and dining area, making it a great space for hosting gatherings.
Property Level and Sizes
SqFt Lot
0.00
Lot Features
Breakfast Nook, Eat-in Kitchen, Granite Counters, High Ceilings, Jack & Jill Bathroom, Laminate Counters, No Stairs, Open Floorplan, Pantry, Walk-In Closet(s)
Common Walls
No One Below
Interior Details
Interior Features
Breakfast Nook, Eat-in Kitchen, Granite Counters, High Ceilings, Jack & Jill Bathroom, Laminate Counters, No Stairs, Open Floorplan, Pantry, Walk-In Closet(s)
Appliances
Dishwasher, Disposal, Dryer, Gas Water Heater, Microwave, Oven, Range, Refrigerator, Washer
Laundry Features
In Unit
Electric
Central Air
Flooring
Carpet, Laminate, Tile
Cooling
Central Air
Heating
Forced Air, Natural Gas
Utilities
Cable Available, Electricity Connected, Internet Access (Wired), Natural Gas Connected
Exterior Details
Water
Public
Sewer
Public Sewer
Land Details
Road Frontage Type
Public
Road Responsibility
Public Maintained Road
Road Surface Type
Paved
Garage & Parking
Parking Features
Guest
Exterior Construction
Roof
Composition
Construction Materials
Frame, Stucco
Window Features
Double Pane Windows, Window Coverings
Security Features
Carbon Monoxide Detector(s), Security System, Smoke Detector(s)
Financial Details
Previous Year Tax
1407.00
Year Tax
2023
Primary HOA Name
3.0 Management Office
Primary HOA Phone
720-307-2710
Primary HOA Amenities
Business Center, Clubhouse, Fitness Center, Pool, Security, Spa/Hot Tub
Primary HOA Fees Included
Maintenance Grounds, Maintenance Structure, Security, Snow Removal, Trash, Water
Primary HOA Fees
166.00
Primary HOA Fees Frequency
Monthly
Location
Schools
Elementary School
Smith Renaissance
Middle School
McAuliffe International
High School
East
Walk Score®
Contact me about this property
Denice Reich
RE/MAX Professionals
6020 Greenwood Plaza Boulevard
Greenwood Village, CO 80111, USA
6020 Greenwood Plaza Boulevard
Greenwood Village, CO 80111, USA
- Invitation Code: denicereich
- info@callitsold.com
- https://callitsold.com
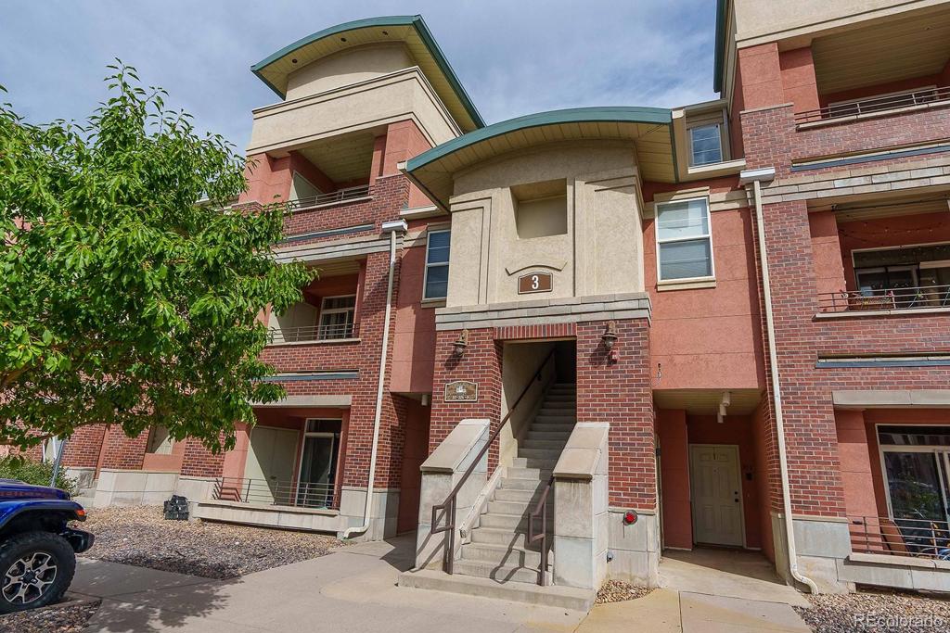
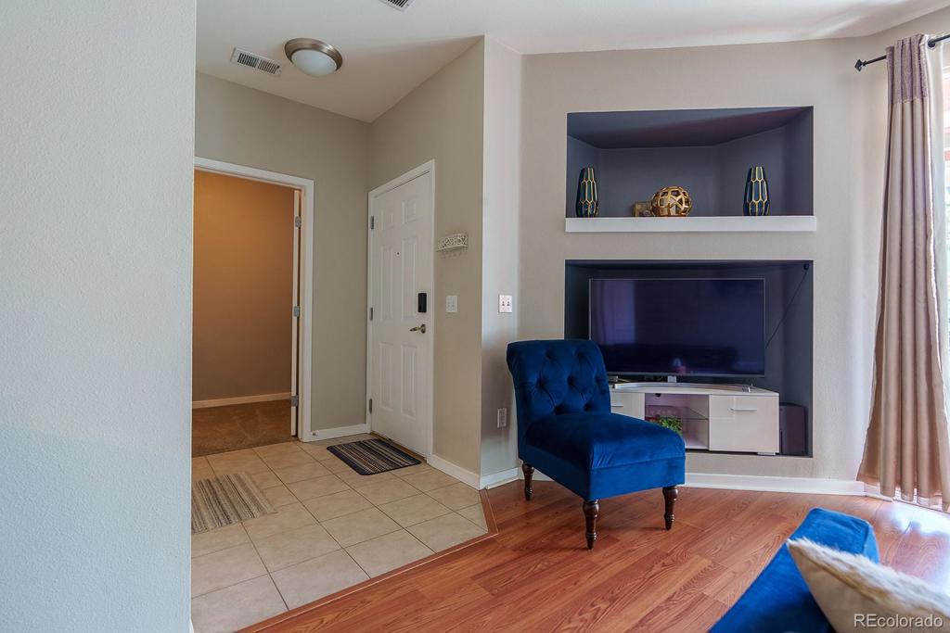
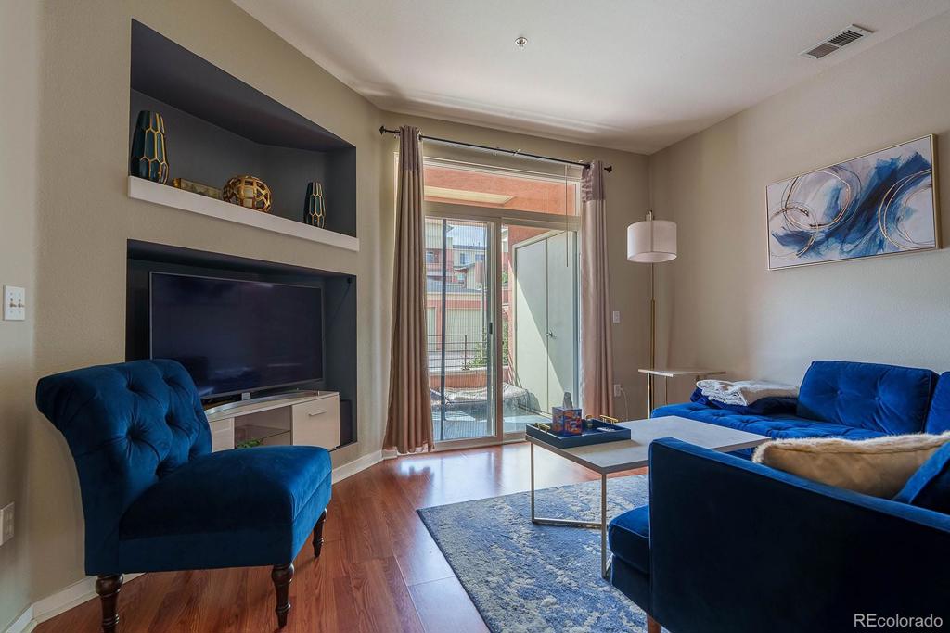
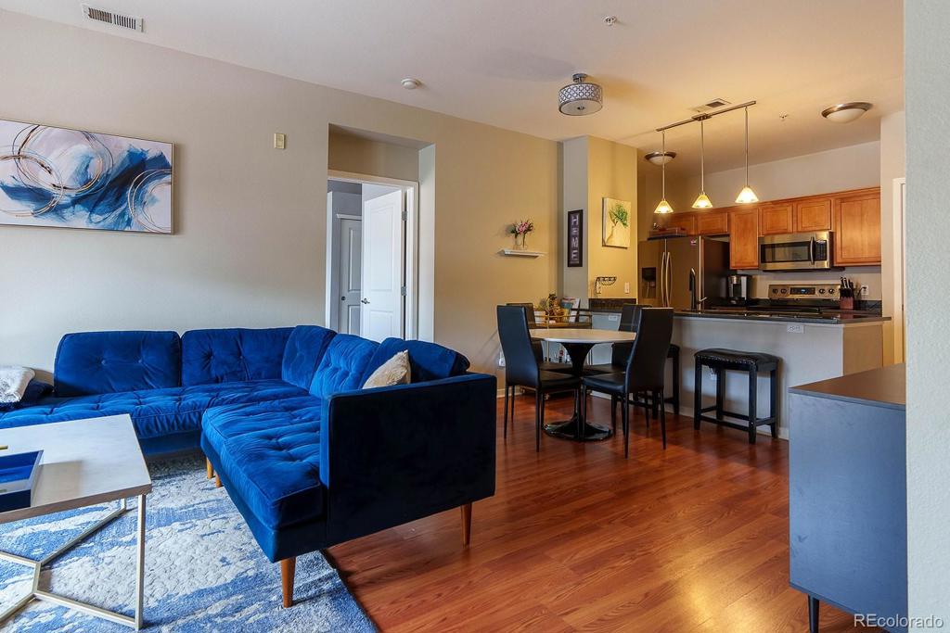
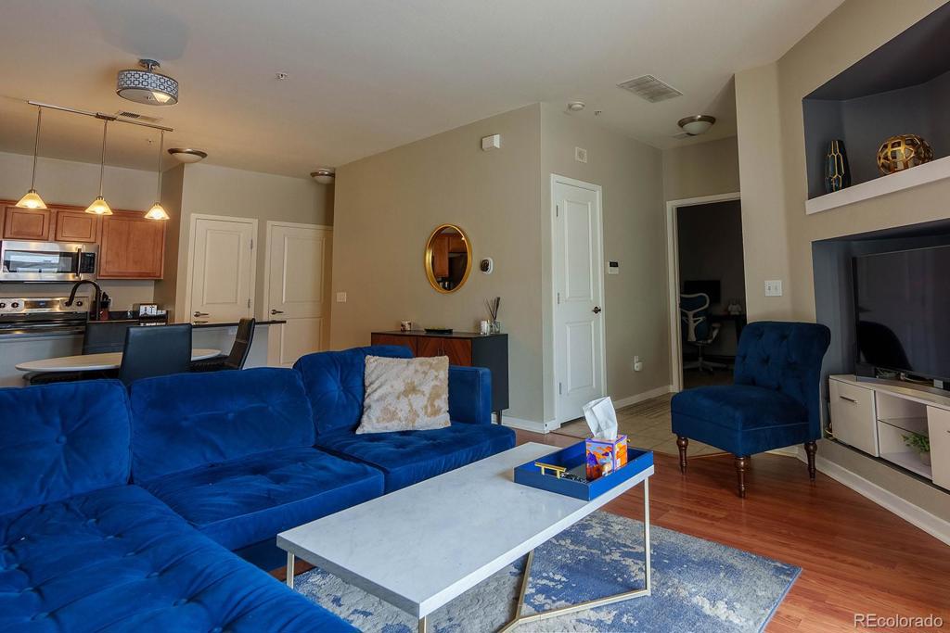
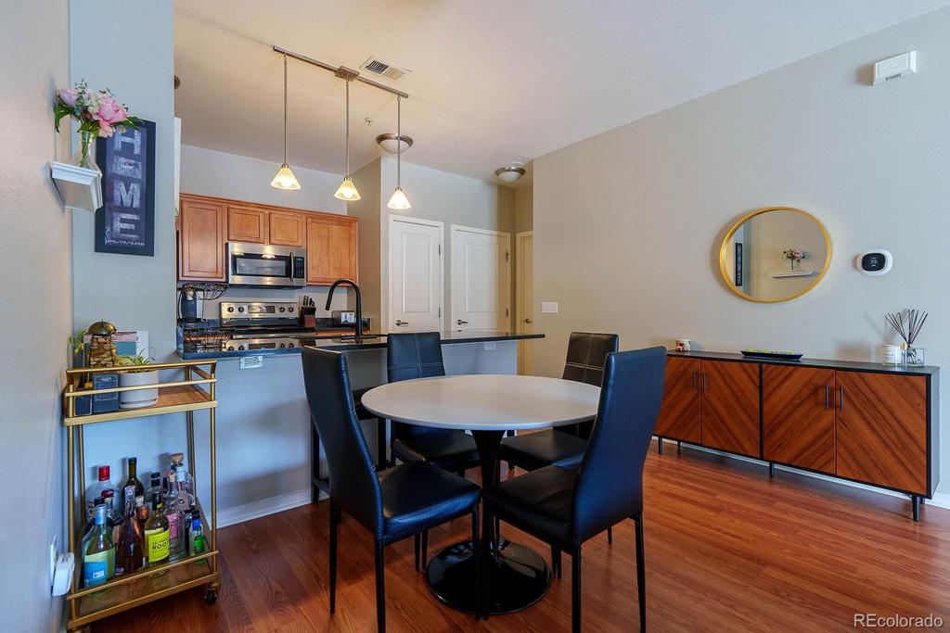






























 Menu
Menu
 Schedule a Showing
Schedule a Showing

