1111 Humboldt Street
Denver, CO 80218 — Denver county
Price
$1,725,000
Sqft
4839.00 SqFt
Baths
3
Beds
5
Description
Step into timeless elegance with this Denver Square residence located in the coveted Humboldt Street Historic District offering the perfect blend of historic character and contemporary amenities, all within steps of the picturesque Cheesman Park. Upon entering the foyer sunlight pours in through the stunning leaded and stained glass windows, highlighting the grand center staircase. The spacious living room offers a cozy retreat while the adjacent dining room provides the perfect setting for intimate dinners or festive gatherings. Across the foyer, you’ll find an elegant study with a wall of built-in shelves for a quiet retreat. The expansive kitchen features high-end appliances including a wolf oven/range and a center island for added convenience. The breakfast nook and a wall of south-facing windows overlooking the beautifully landscaped backyard provide a serene spot to enjoy your morning coffee or casual meals. Upstairs, you'll find four bedrooms. A primary suite with a luxurious en-suite bathroom, and three additional bedrooms providing plenty of room for family and guests or more office space. Following a staircase to the third floor, you’ll discover a flex space with gleaming wood floors and large dormer windows. Descend to the lower level to find a beautifully finished basement. This private retreat features its own kitchen, living area, bedroom, and full bathroom, with a separate exterior entrance providing an ideal space for guests or multi-generational living. A beautifully designed outdoor living space with a serene fountain and stately gas fireplace provides an escape from the hustle and bustle of city life. Located in one of Denver's most sought-after neighborhoods, this stunning Denver Square offers the perfect combination of historic charm and modern amenities. With its prime location bordering Cheesman Park, you'll enjoy easy access to acres of beautiful green space. Don’t miss your chance to own a piece of Denver's history in this exceptional home.
Property Level and Sizes
SqFt Lot
6250.00
Lot Features
Eat-in Kitchen, Entrance Foyer, High Ceilings, Kitchen Island, Open Floorplan, Pantry, Primary Suite
Lot Size
0.14
Basement
Exterior Entry, Finished, Interior Entry
Interior Details
Interior Features
Eat-in Kitchen, Entrance Foyer, High Ceilings, Kitchen Island, Open Floorplan, Pantry, Primary Suite
Appliances
Dishwasher, Dryer, Gas Water Heater, Microwave, Oven, Refrigerator, Washer
Electric
Central Air
Flooring
Wood
Cooling
Central Air
Heating
Forced Air
Fireplaces Features
Living Room
Exterior Details
Features
Gas Valve, Lighting, Private Yard, Water Feature
Water
Public
Sewer
Public Sewer
Land Details
Garage & Parking
Exterior Construction
Roof
Composition
Construction Materials
Brick
Exterior Features
Gas Valve, Lighting, Private Yard, Water Feature
Builder Source
Appraiser
Financial Details
Previous Year Tax
8248.00
Year Tax
2023
Primary HOA Fees
0.00
Location
Schools
Elementary School
Dora Moore
Middle School
Morey
High School
East
Walk Score®
Contact me about this property
Denice Reich
RE/MAX Professionals
6020 Greenwood Plaza Boulevard
Greenwood Village, CO 80111, USA
6020 Greenwood Plaza Boulevard
Greenwood Village, CO 80111, USA
- Invitation Code: denicereich
- info@callitsold.com
- https://callitsold.com
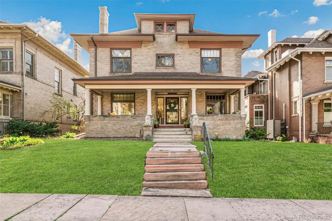
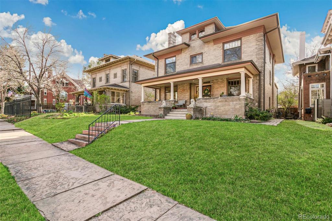
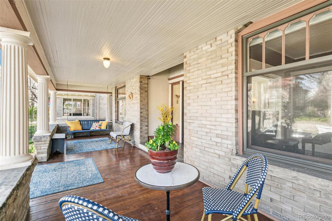
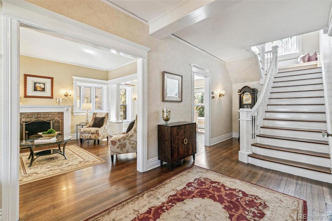
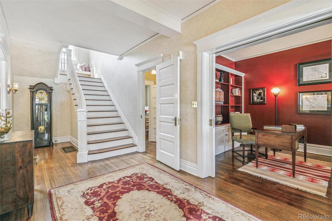
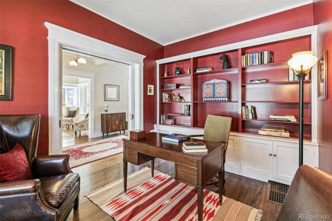
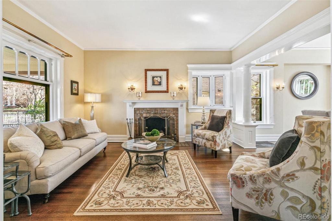
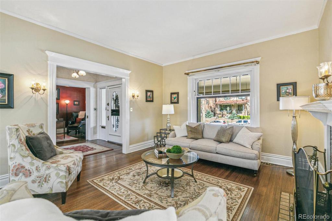
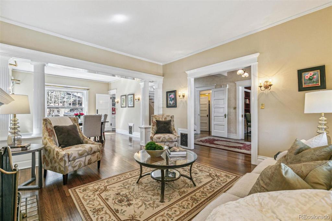
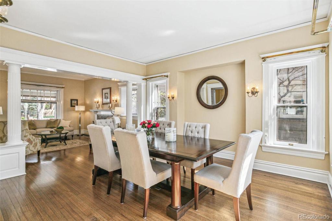
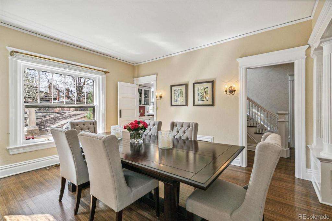
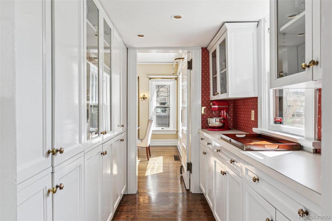
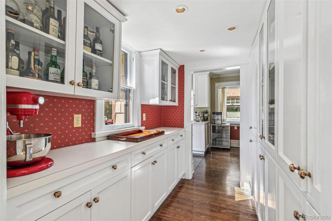
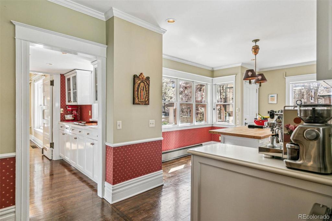
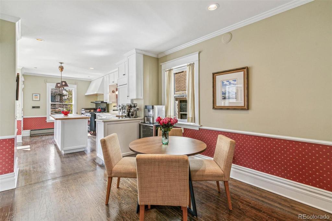
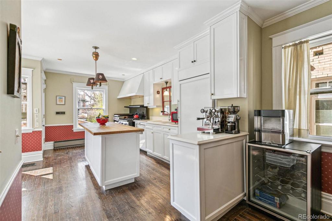
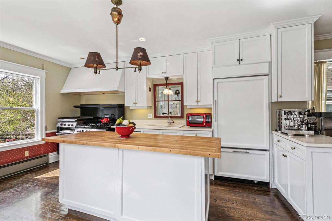
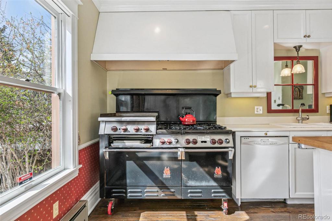
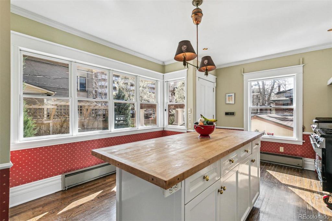
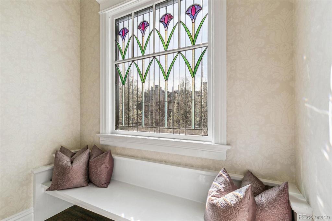
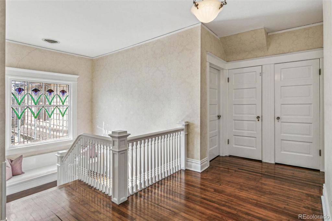
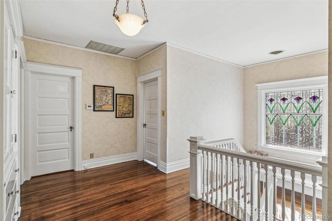
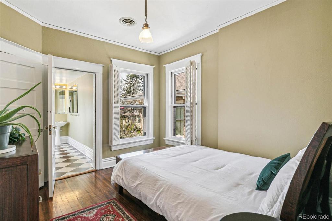
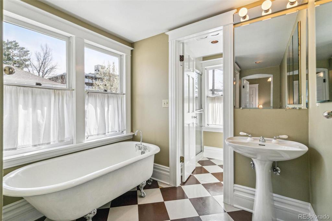
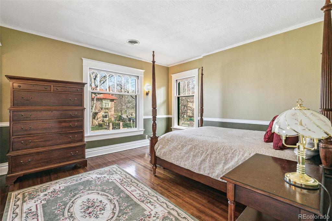
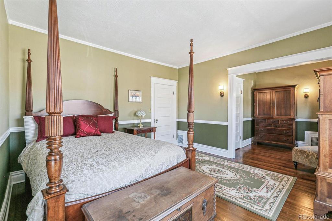
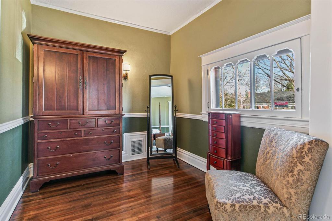
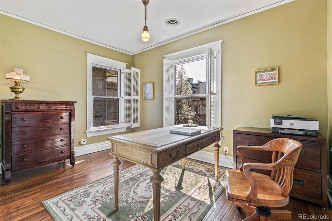
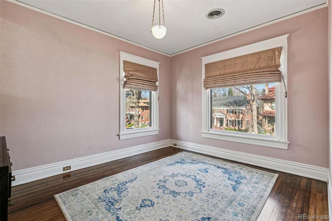
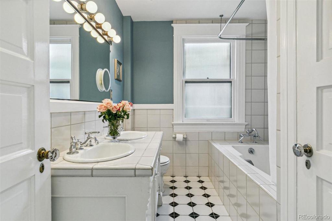
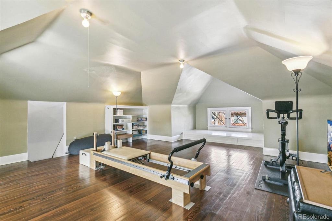
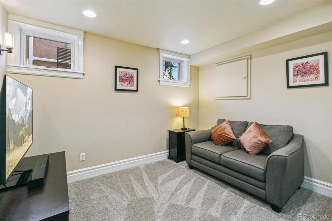
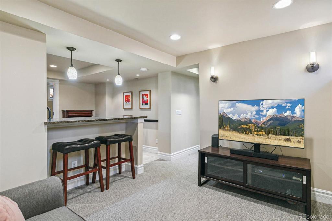
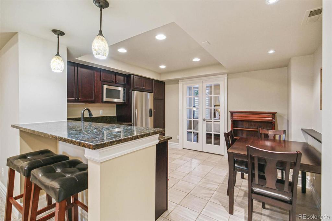
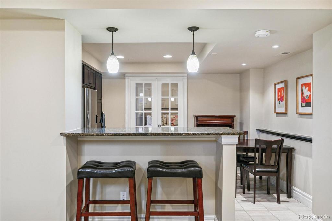
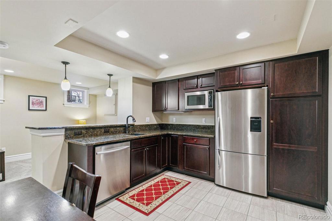
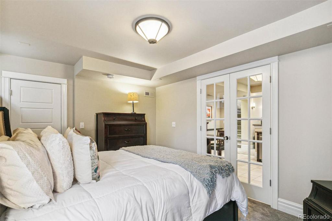
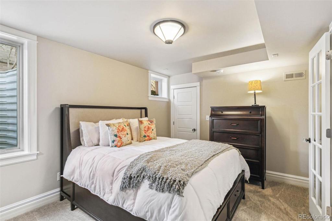
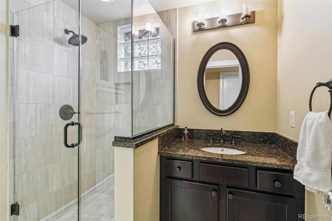
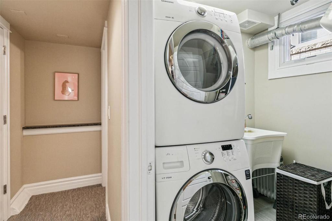
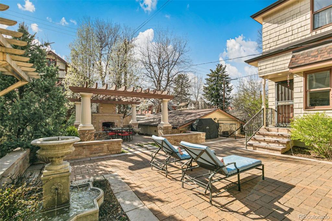
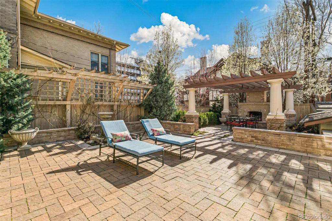
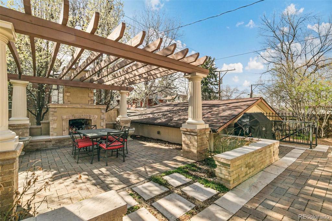
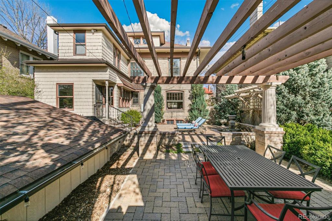
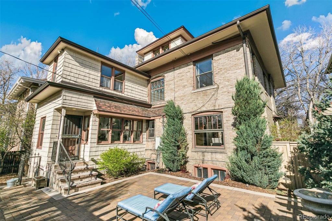
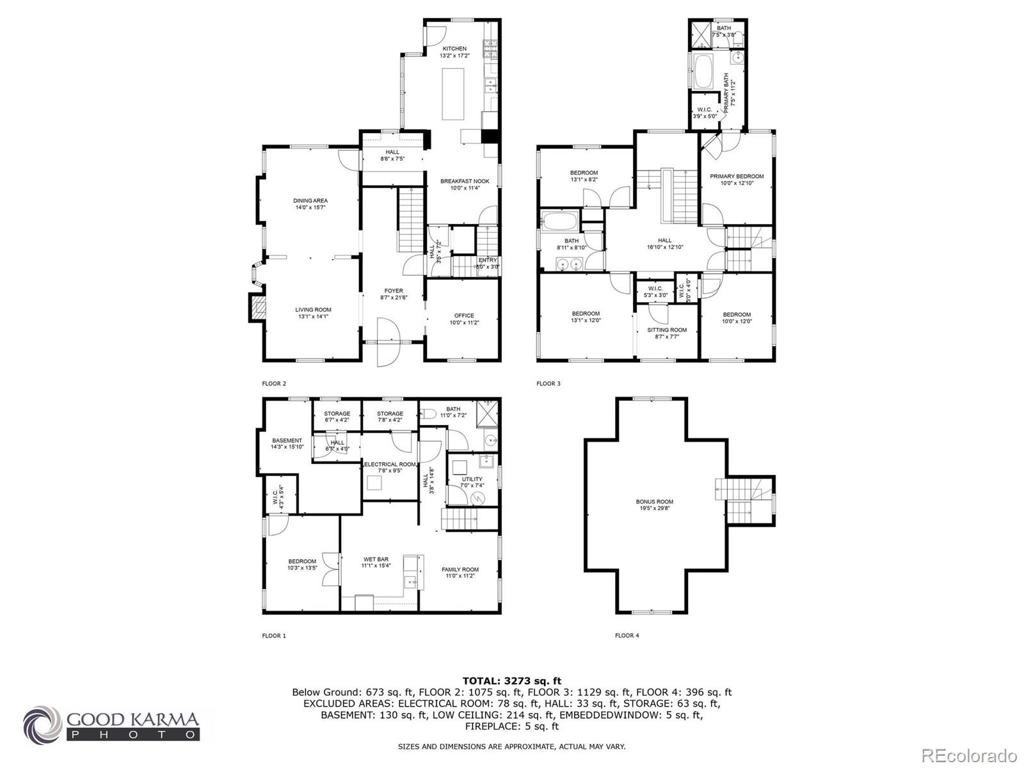
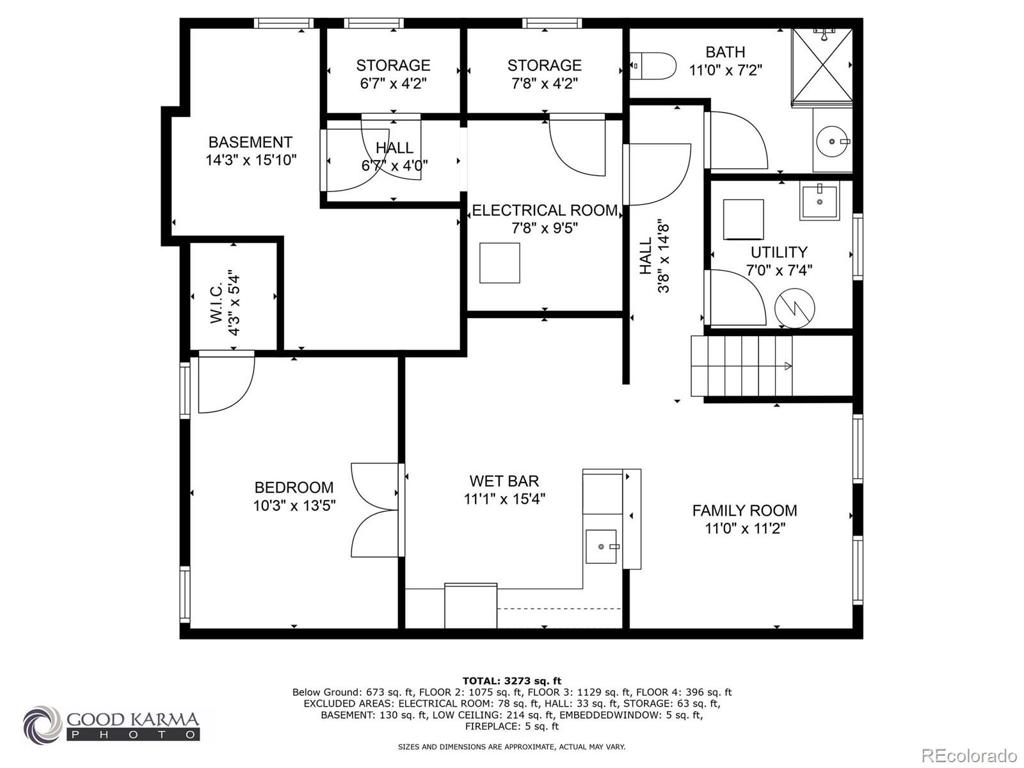
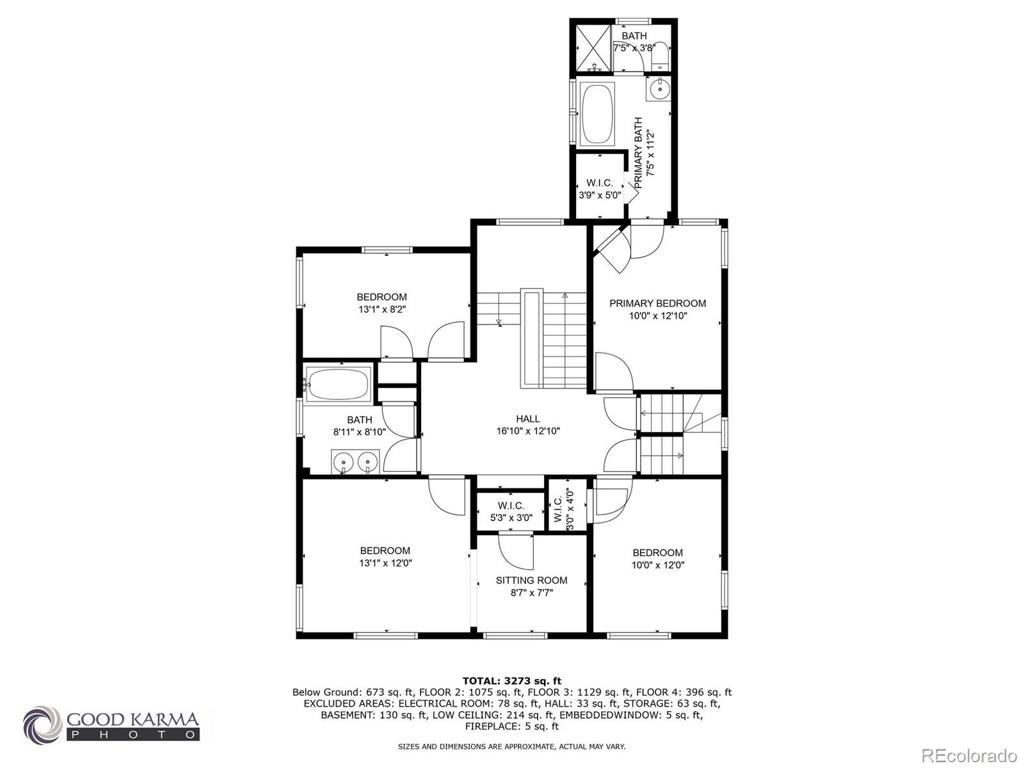
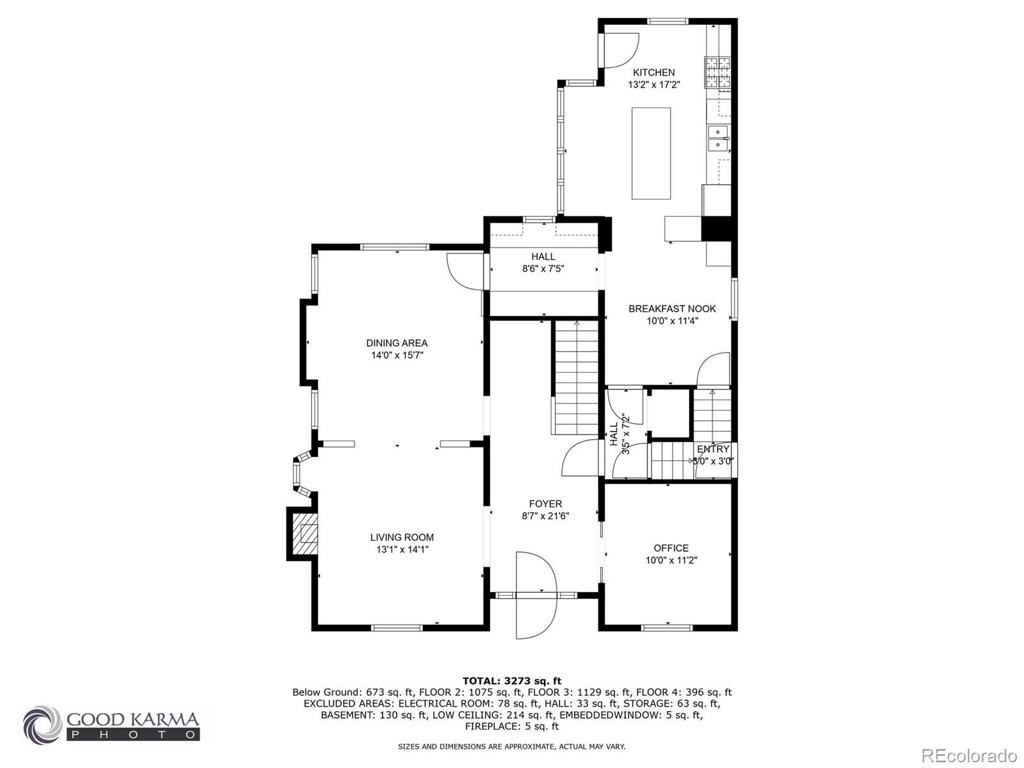
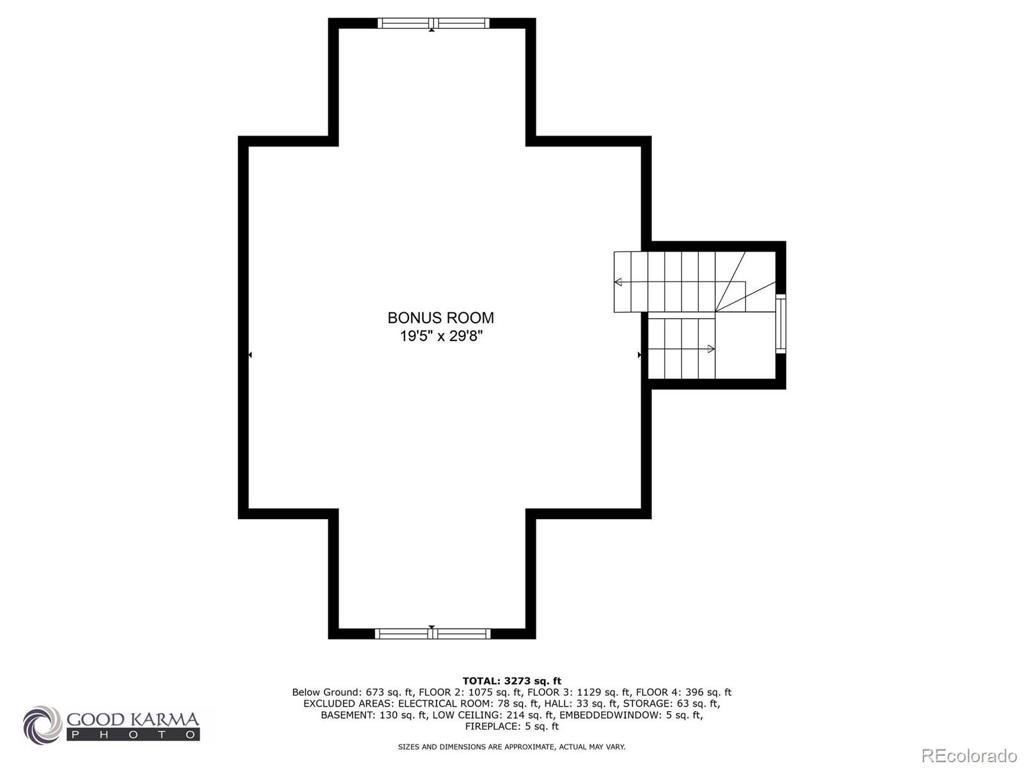


 Menu
Menu
 Schedule a Showing
Schedule a Showing

