1557 S Spruce Street
Denver, CO 80231 — Denver county
Price
$575,000
Sqft
2064.00 SqFt
Baths
3
Beds
3
Description
You’ll love the way this charming 2-story townhome is tucked away in the quiet interior of Indian Creek, rated one of the 3 safest neighborhoods in Denver by 5280 magazine. Step inside this home and be wowed by the vaulted ceilings, natural light and striking slate-tiled fireplace. This home includes the largest eat-in kitchen of all the floorplans in Indian Creek, boasting a newer refrigerator, dishwasher and stove. The main floor powder room features a new vanity, sink and toilet. Upstairs, you’ll find new carpet throughout and two bedrooms including the primary suite. The newly remodeled primary bath/dressing area features a Dreamstyle shower, 2 sinks with quartz countertops and new Coretex flooring. The loft-style second floor landing provides a bright and cozy flex space. The basement is fully finished, with a family room, non-conforming bedroom, ¾ bath, laundry room, cedar closet and storage room. Stroll out the kitchen’s sliding door to your very own private backyard sanctuary, featuring a hot tub, large deck with built-in benches and a covered patio. The yard is professionally landscaped with a sprinkler system and fence. The attached 2 car garage includes opener and keypad. An extensive list of upgrades to this home includes the roof and gutters, driveway and sidewalk, furnace and air conditioner, water heater and window well covers. This well-kept community with low homeowner dues includes a pool and tennis/pickleball courts. Minutes away from Cook Park and the Highline Canal trail.
Property Level and Sizes
SqFt Lot
3990.00
Lot Features
Breakfast Nook, Ceiling Fan(s), Eat-in Kitchen, High Ceilings, Laminate Counters, Smoke Free, Hot Tub, Vaulted Ceiling(s), Walk-In Closet(s)
Lot Size
0.09
Foundation Details
Slab
Basement
Bath/Stubbed, Finished, Full, Interior Entry, Sump Pump
Common Walls
1 Common Wall
Interior Details
Interior Features
Breakfast Nook, Ceiling Fan(s), Eat-in Kitchen, High Ceilings, Laminate Counters, Smoke Free, Hot Tub, Vaulted Ceiling(s), Walk-In Closet(s)
Appliances
Dishwasher, Disposal, Dryer, Gas Water Heater, Microwave, Oven, Range, Refrigerator, Self Cleaning Oven, Sump Pump, Washer
Laundry Features
In Unit
Electric
Central Air
Flooring
Carpet, Laminate, Tile, Vinyl
Cooling
Central Air
Heating
Forced Air, Natural Gas
Fireplaces Features
Gas, Gas Log, Living Room
Utilities
Electricity Connected, Natural Gas Connected
Exterior Details
Features
Private Yard
Water
Public
Sewer
Public Sewer
Land Details
Road Frontage Type
Public
Road Surface Type
Paved
Garage & Parking
Parking Features
Concrete
Exterior Construction
Roof
Composition
Construction Materials
Brick, Wood Siding
Exterior Features
Private Yard
Window Features
Double Pane Windows, Window Coverings
Security Features
Carbon Monoxide Detector(s), Smoke Detector(s)
Builder Source
Public Records
Financial Details
Previous Year Tax
1282.00
Year Tax
2020
Primary HOA Name
Indian Creek
Primary HOA Phone
303-755-2732
Primary HOA Amenities
Pool, Spa/Hot Tub, Tennis Court(s)
Primary HOA Fees Included
Maintenance Grounds
Primary HOA Fees
110.00
Primary HOA Fees Frequency
Monthly
Location
Schools
Elementary School
McMeen
Middle School
Hill
High School
George Washington
Walk Score®
Contact me about this property
Denice Reich
RE/MAX Professionals
6020 Greenwood Plaza Boulevard
Greenwood Village, CO 80111, USA
6020 Greenwood Plaza Boulevard
Greenwood Village, CO 80111, USA
- Invitation Code: denicereich
- info@callitsold.com
- https://callitsold.com
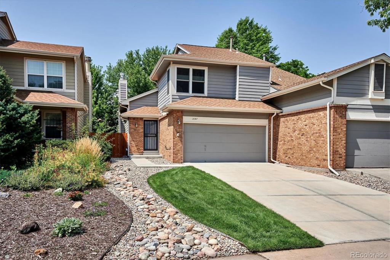
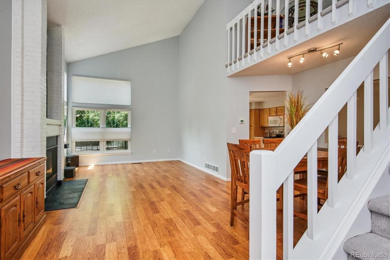
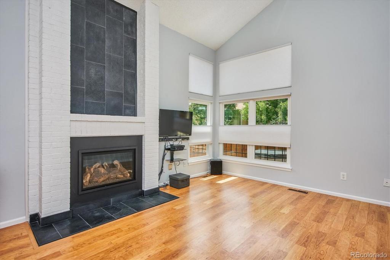
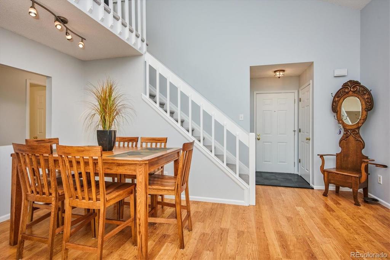
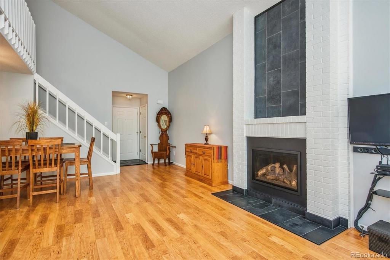
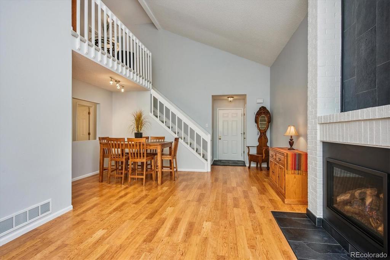
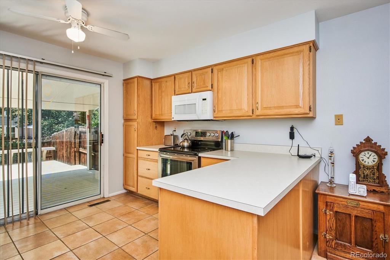
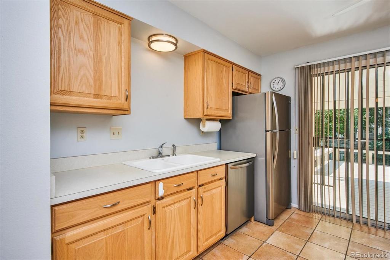
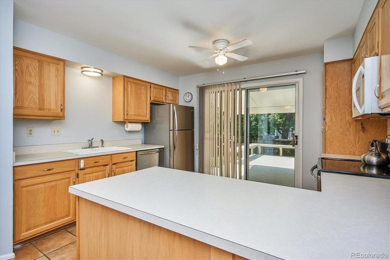
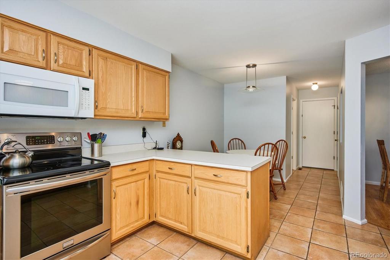
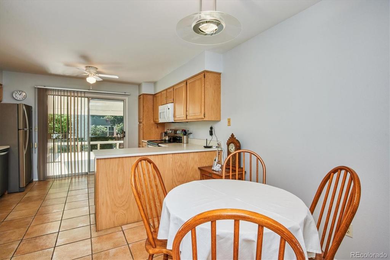
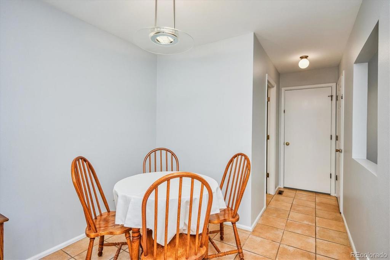
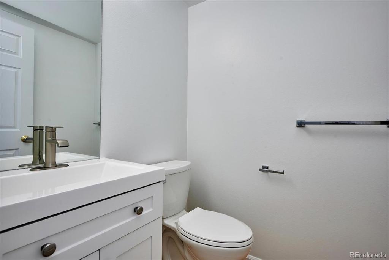
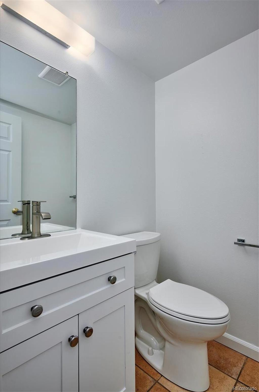
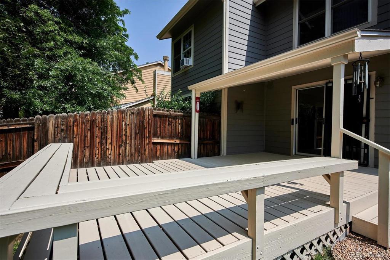
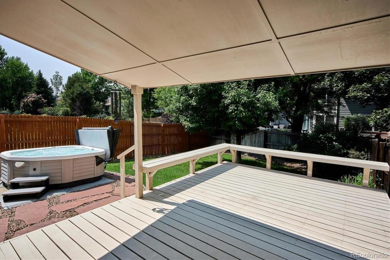
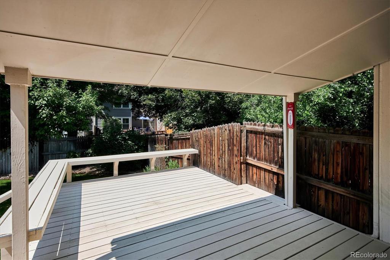
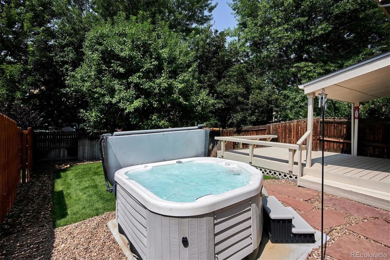
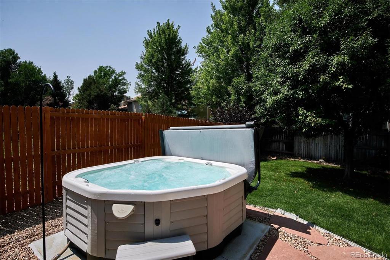
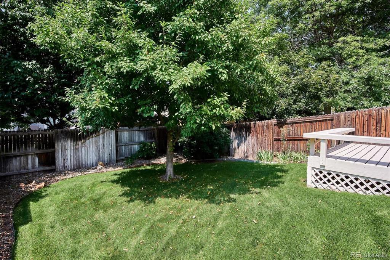
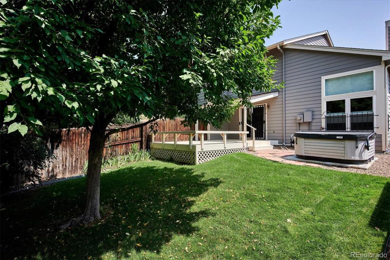
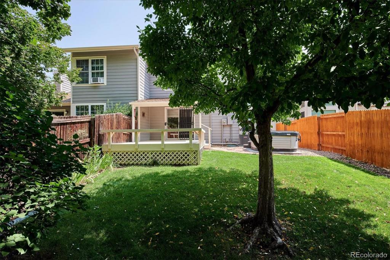
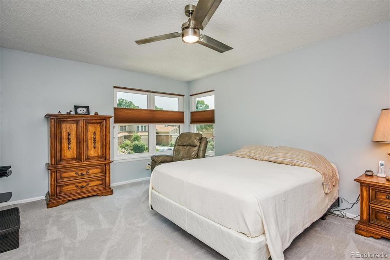
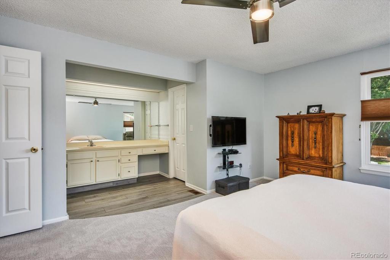
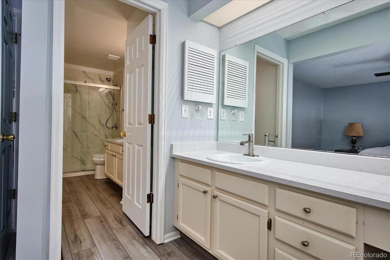
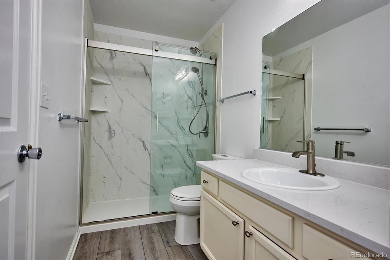
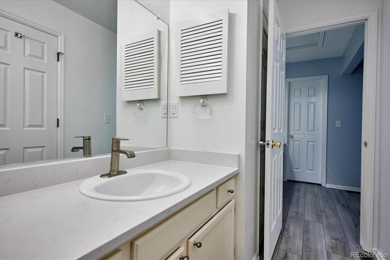
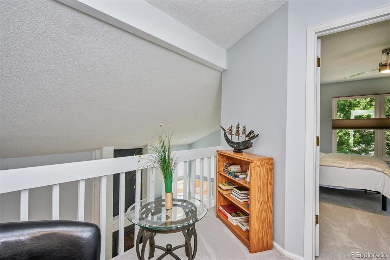
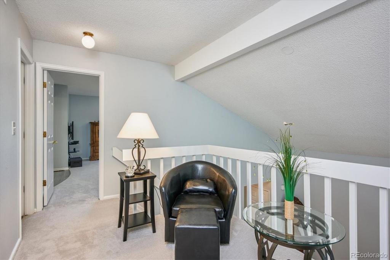
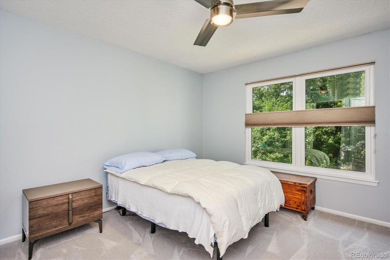
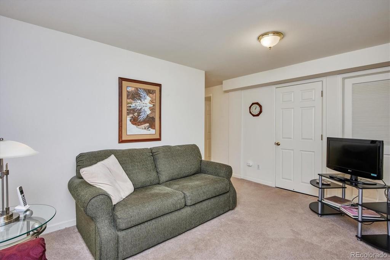
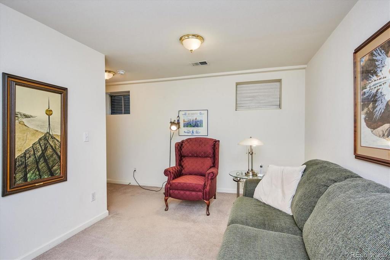
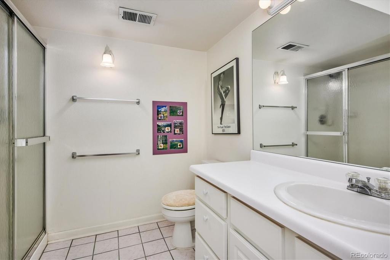
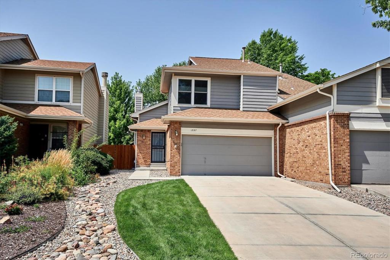


 Menu
Menu


