2744 S Zurich Court
Denver, CO 80236 — Denver county
Price
$490,000
Sqft
2290.00 SqFt
Baths
2
Beds
4
Description
This classic mid-century brick rancher in Harvey Park is MOVE-IN-READY and on the market for the first time in 54 years! Built in 1955, this 4-bedroom home sits on a wide, gorgeously-landscaped lot on a quiet block and has both a carport and attached garage. Inside, the original hardwood floors have been refinished and the open floor plan is filled with natural light and charm galore. The kitchen features a functional layout - with a pass-thru to the dining room and a slider out to the sunroom -- a perfect spot for plants and pets! Fido will also love the large fenced-in backyard, which is lined with matured trees for shade and privacy. Back inside, there are three bedrooms on the main level (rare for the area!), all with spacious closets, ceiling fans, and originally-preserved hardwoods under the carpets, too! The bedrooms share the vintage hallway bathroom with a large walk-in shower. Head down to the bright fully-finished basement to find a HUGE flex space - perfect for a secondary family room, game room, home gym, or private office - anchored by a cozy electric fireplace. There’s also a non-conforming bedroom, as well as a bathroom with a corner shower - perfect for visiting guests. Don’t forget about the large laundry room and all the built-in storage space. Washer and dryer included! This meticulously-maintained home has great bones, beautiful mountain, and is just awaiting your own personal stamp to customize and make your own! Perfect location with convenient access to Downtown Denver, the mountains, I-25, or C-470. Schedule your showing today and make this quintessential Harvey Park gem your own!
Property Level and Sizes
SqFt Lot
9030.00
Lot Features
Built-in Features, Butcher Counters, Ceiling Fan(s), Laminate Counters, Open Floorplan, Smoke Free, Utility Sink
Lot Size
0.21
Basement
Daylight,Finished,Full
Interior Details
Interior Features
Built-in Features, Butcher Counters, Ceiling Fan(s), Laminate Counters, Open Floorplan, Smoke Free, Utility Sink
Appliances
Dishwasher, Disposal, Dryer, Microwave, Oven, Refrigerator, Washer
Laundry Features
In Unit
Electric
Attic Fan, Evaporative Cooling
Flooring
Carpet, Laminate, Wood
Cooling
Attic Fan, Evaporative Cooling
Heating
Forced Air
Fireplaces Features
Basement, Free Standing, Great Room
Exterior Details
Features
Dog Run, Garden, Private Yard
Patio Porch Features
Covered,Patio
Lot View
Mountain(s)
Water
Public
Sewer
Public Sewer
Land Details
PPA
2380952.38
Road Frontage Type
Public Road
Road Responsibility
Public Maintained Road
Road Surface Type
Paved
Garage & Parking
Parking Spaces
2
Parking Features
Driveway-Gravel
Exterior Construction
Roof
Composition
Construction Materials
Brick
Architectural Style
Traditional
Exterior Features
Dog Run, Garden, Private Yard
Window Features
Double Pane Windows, Window Treatments
Security Features
Carbon Monoxide Detector(s)
Builder Source
Public Records
Financial Details
PSF Total
$218.34
PSF Finished
$218.34
PSF Above Grade
$436.68
Previous Year Tax
1408.00
Year Tax
2019
Primary HOA Fees
0.00
Location
Schools
Elementary School
Doull
Middle School
Strive Federal
High School
John F. Kennedy
Walk Score®
Contact me about this property
Denice Reich
RE/MAX Professionals
6020 Greenwood Plaza Boulevard
Greenwood Village, CO 80111, USA
6020 Greenwood Plaza Boulevard
Greenwood Village, CO 80111, USA
- Invitation Code: denicereich
- info@callitsold.com
- https://callitsold.com
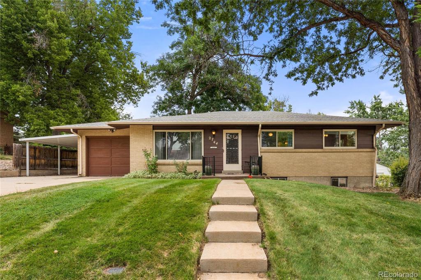
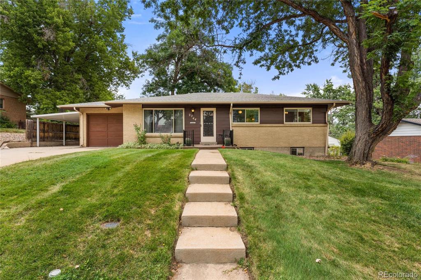
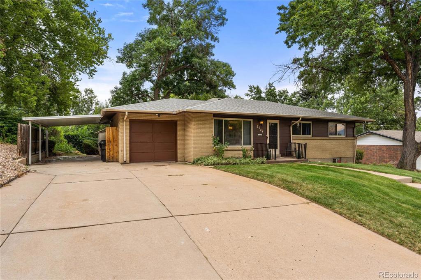
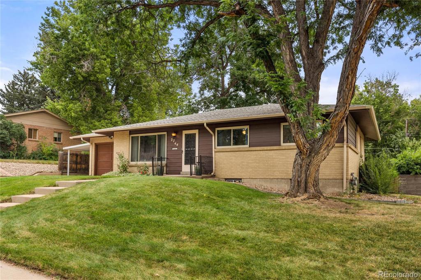
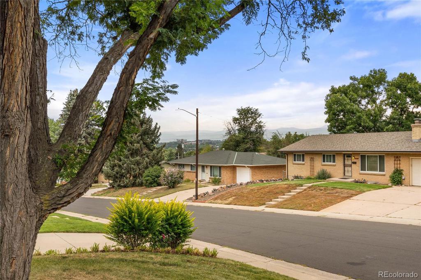
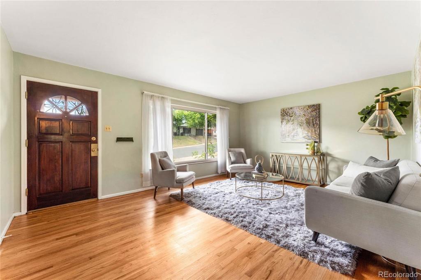
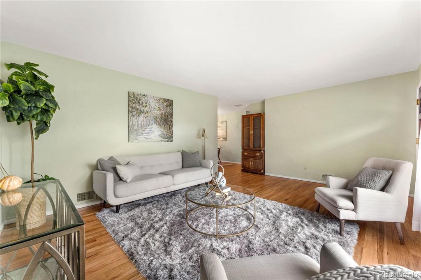
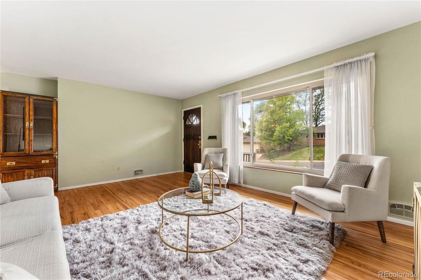
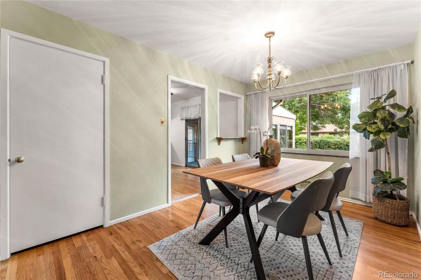
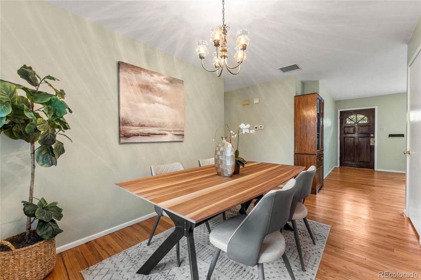
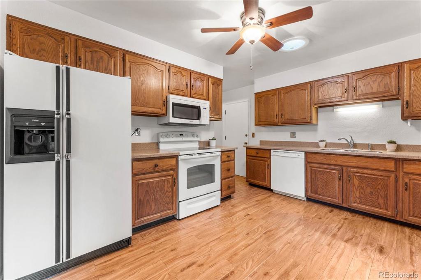
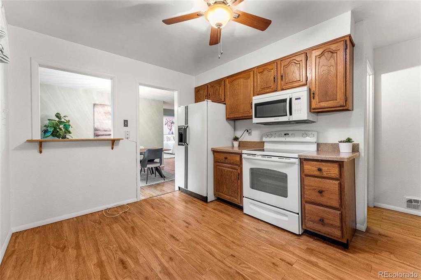
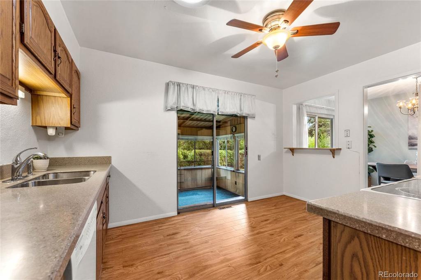
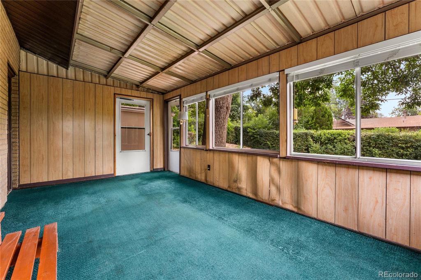
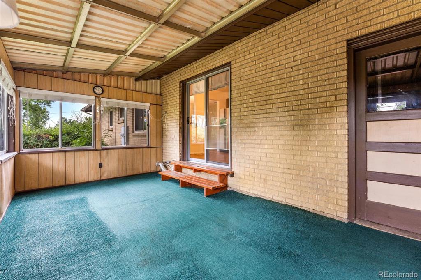
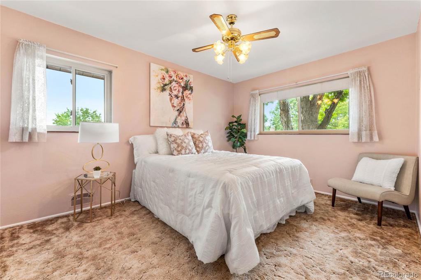
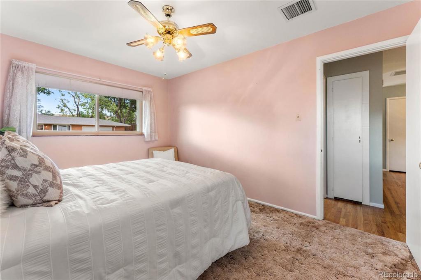
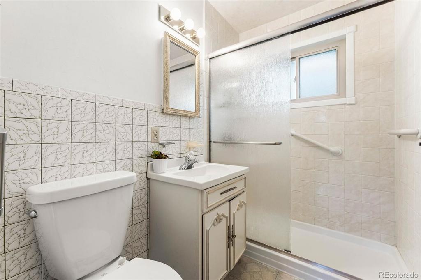
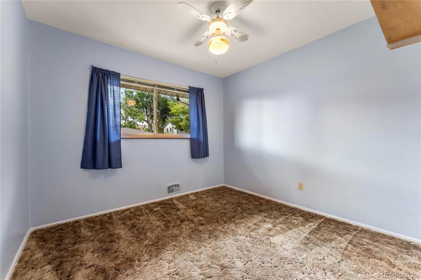
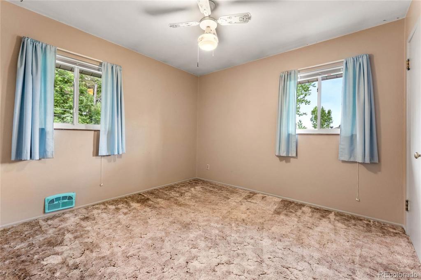
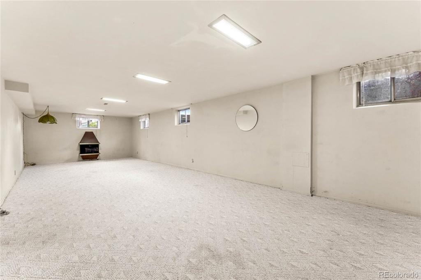
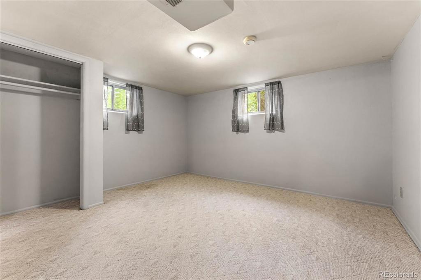
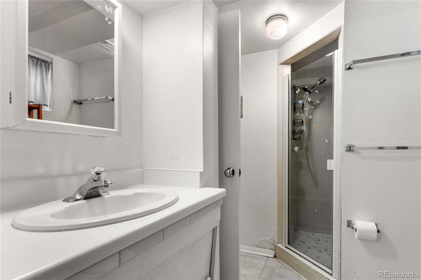
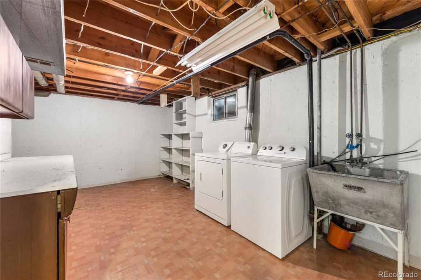
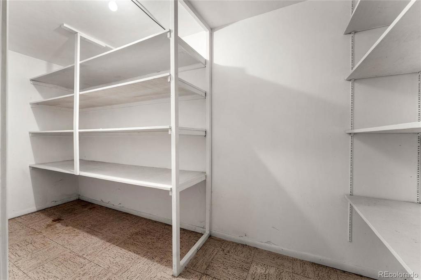
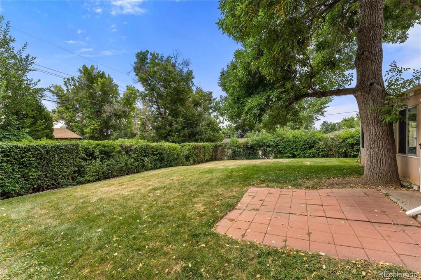
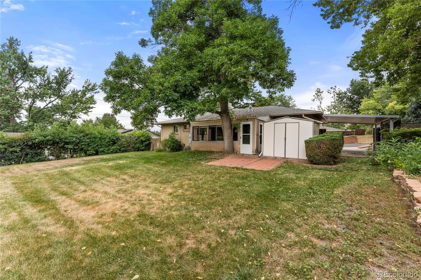
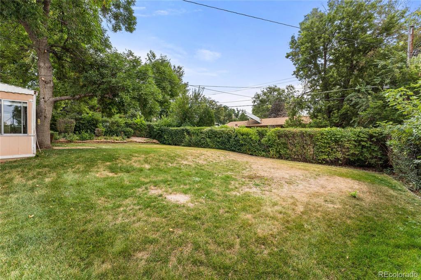


 Menu
Menu


