110 Stewart Way
Erie, CO 80516 — Boulder county
Price
$650,000
Sqft
2898.00 SqFt
Baths
3
Beds
4
Description
Welcome to 110 Stewart Way! This stylish home went through a total refresh in 2019 with new interior paint, durable luxury vinyl plank flooring, updated kitchen cabinets, fresh hardware, new lighting fixtures, and new carpet. Upon entering, you will love the striking formal dining room, which could also be used as office space. The spacious main floor has an open kitchen with a gas range, gold cabinet pulls, and granite countertops. Enjoy meals at the large kitchen island or the informal dining area. The kitchen easily flows into the family room with tons of light, a gas fireplace, a powder room, office nook, extra storage, and access to the back patio. Head upstairs to the primary suite with high ceilings, new flooring, five piece primary bathroom, and walk in closet. The second level has three additional bedrooms (some with views of Longs Peak), a full bathroom, laundry area with storage, and loft space. There is room to grow in the mostly unfinished basement, which is currently used as a gym and storage. If desired, the rubber gym flooring can stay! The basement has rough ins for a future bathroom. Enjoy coffee on your covered front porch or on the back patio. Smart lighting and Ring doorbell camera included! The location can't be beat being only minutes to Downtown Erie and within walking distance to the future Erie Town Center. Multiple commercial developments are coming soon to this high demand area. This home filters into award winning St. Vrain Valley schools, including Red Hawk Elementary which is a short walk away. There are endless parks, trails, and open space throughout the area. You will love this home!
Property Level and Sizes
SqFt Lot
6337.00
Lot Features
Breakfast Nook, Ceiling Fan(s), Eat-in Kitchen, Five Piece Bath, Granite Counters, High Ceilings, High Speed Internet, Kitchen Island, Primary Suite, Open Floorplan, Pantry, Smart Lights, Smoke Free, Walk-In Closet(s)
Lot Size
0.15
Foundation Details
Slab
Basement
Bath/Stubbed, Unfinished
Common Walls
No Common Walls
Interior Details
Interior Features
Breakfast Nook, Ceiling Fan(s), Eat-in Kitchen, Five Piece Bath, Granite Counters, High Ceilings, High Speed Internet, Kitchen Island, Primary Suite, Open Floorplan, Pantry, Smart Lights, Smoke Free, Walk-In Closet(s)
Appliances
Dishwasher, Disposal, Microwave, Oven, Range, Refrigerator, Sump Pump
Laundry Features
In Unit
Electric
Central Air
Flooring
Carpet, Laminate
Cooling
Central Air
Heating
Forced Air
Fireplaces Features
Family Room
Utilities
Cable Available, Electricity Connected, Internet Access (Wired), Phone Connected
Exterior Details
Features
Garden, Private Yard, Rain Gutters
Lot View
Mountain(s)
Water
Public
Sewer
Public Sewer
Land Details
Road Frontage Type
Public
Road Responsibility
Public Maintained Road
Road Surface Type
Paved
Garage & Parking
Parking Features
Concrete
Exterior Construction
Roof
Composition
Construction Materials
Frame, Stone, Vinyl Siding
Exterior Features
Garden, Private Yard, Rain Gutters
Window Features
Double Pane Windows, Window Coverings
Security Features
Video Doorbell
Builder Name 1
Melody Homes Inc
Builder Source
Public Records
Financial Details
Previous Year Tax
4284.00
Year Tax
2020
Primary HOA Name
MSI / Sunwest HOA
Primary HOA Phone
(720) 974-4129
Primary HOA Fees Included
Maintenance Grounds, Recycling, Snow Removal, Trash
Primary HOA Fees
70.00
Primary HOA Fees Frequency
Monthly
Location
Schools
Elementary School
Red Hawk
Middle School
Erie
High School
Erie
Walk Score®
Contact me about this property
Denice Reich
RE/MAX Professionals
6020 Greenwood Plaza Boulevard
Greenwood Village, CO 80111, USA
6020 Greenwood Plaza Boulevard
Greenwood Village, CO 80111, USA
- Invitation Code: denicereich
- info@callitsold.com
- https://callitsold.com
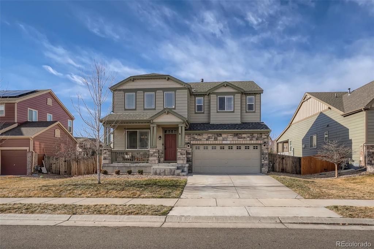
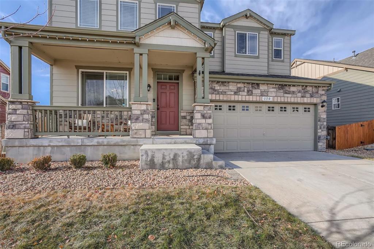
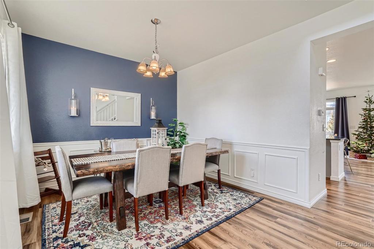
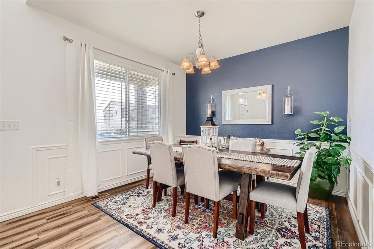
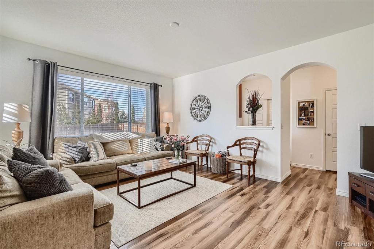
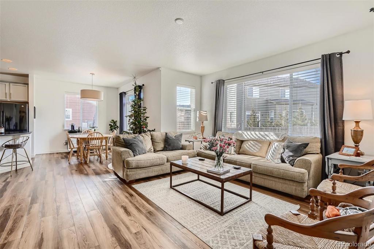
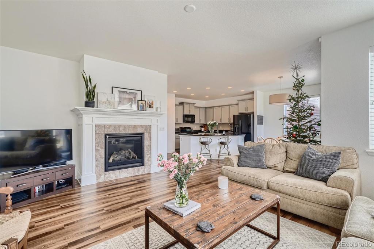
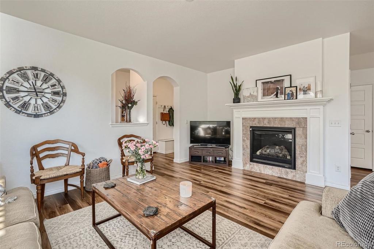
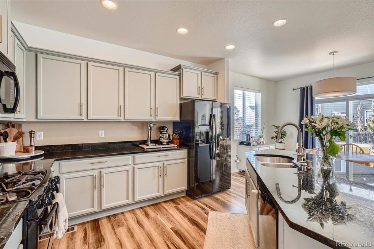
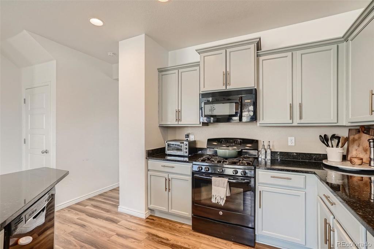
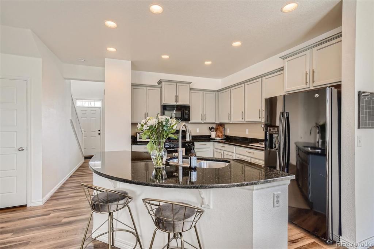
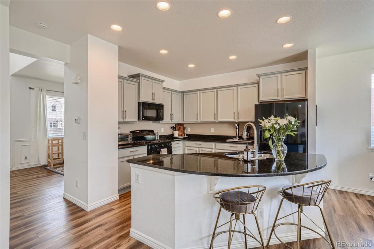
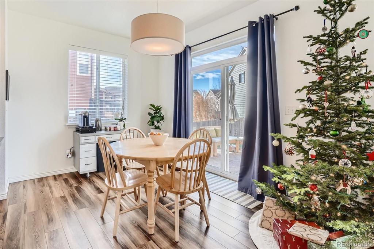
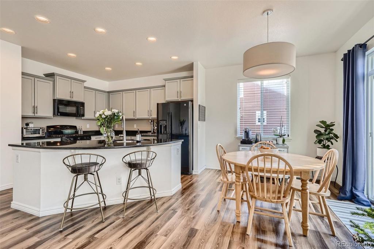
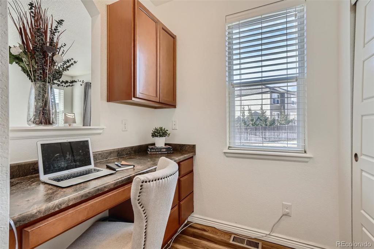
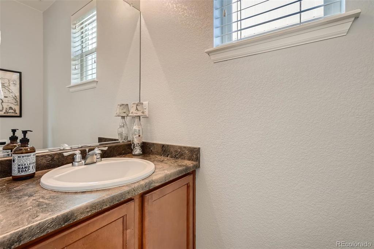
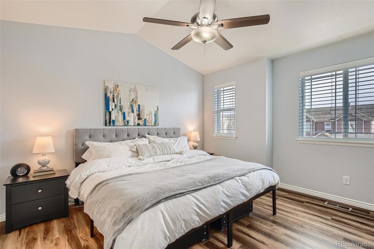
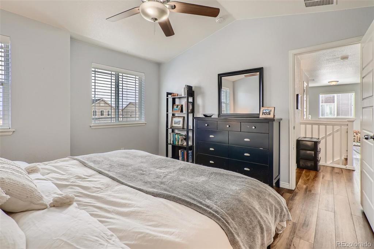
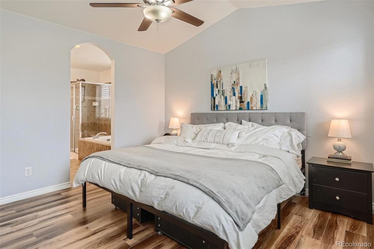
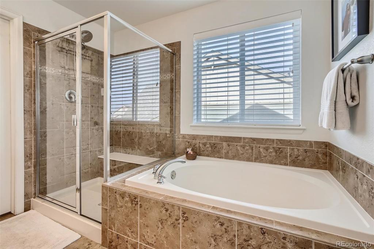
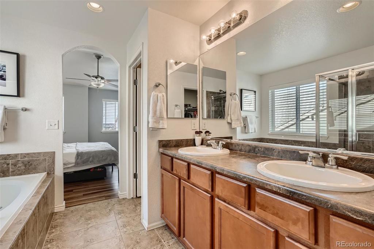
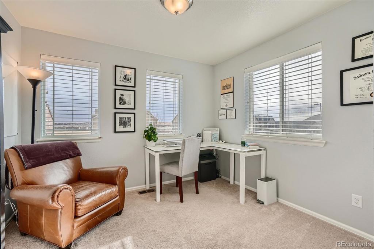
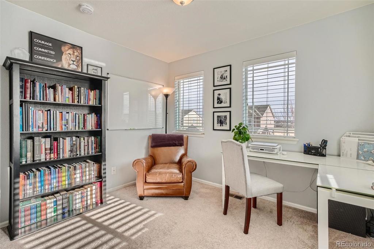
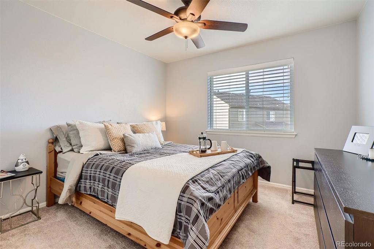
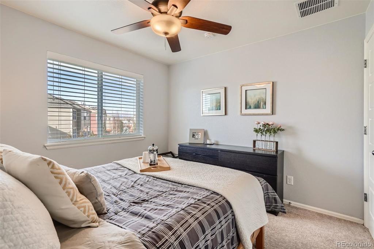
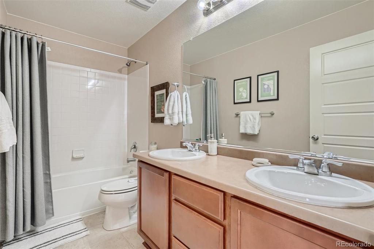
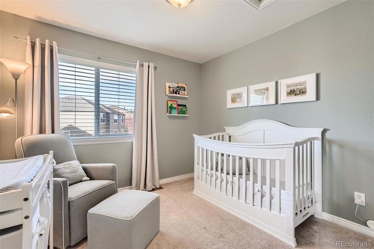
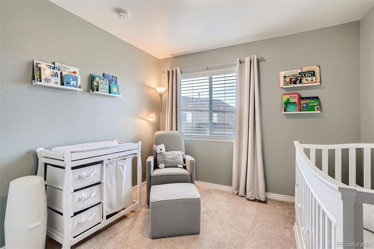
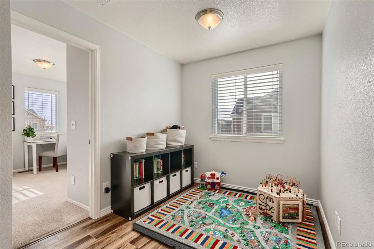
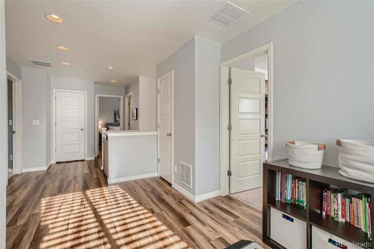
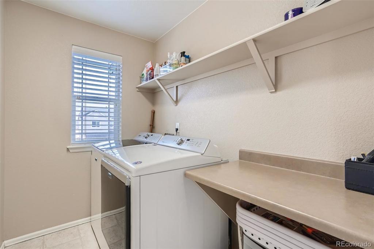
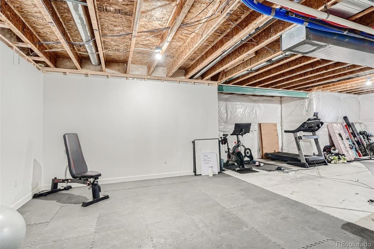
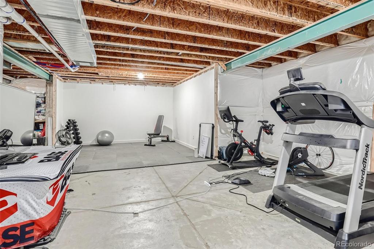
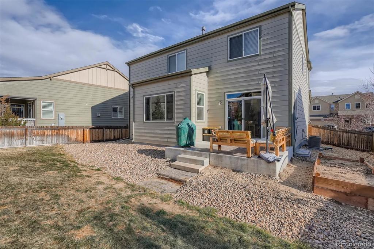
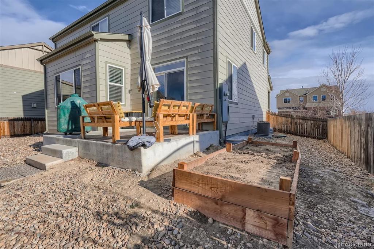
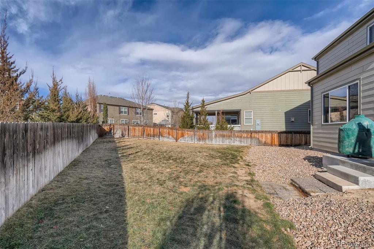
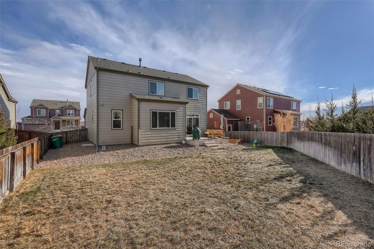
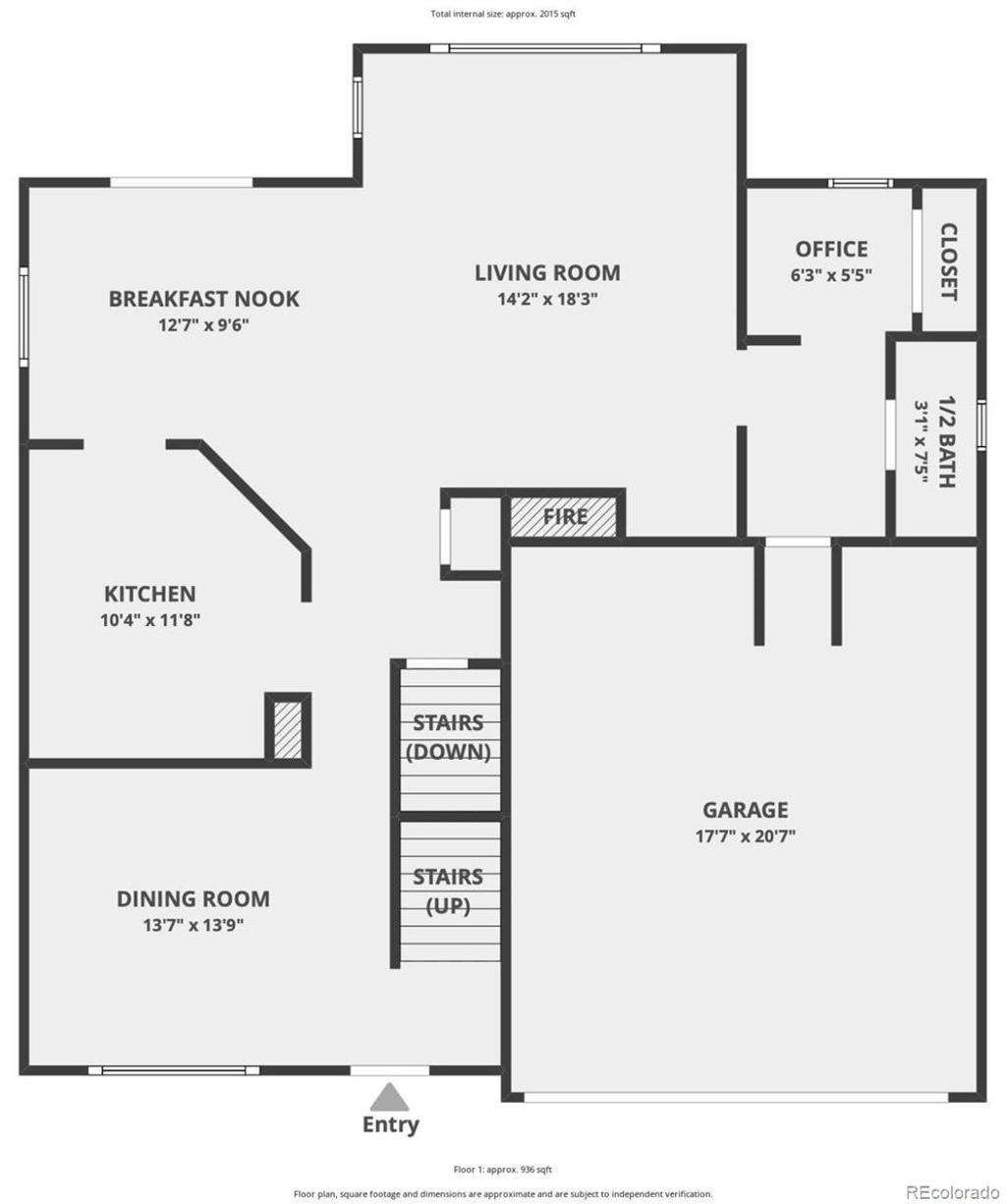
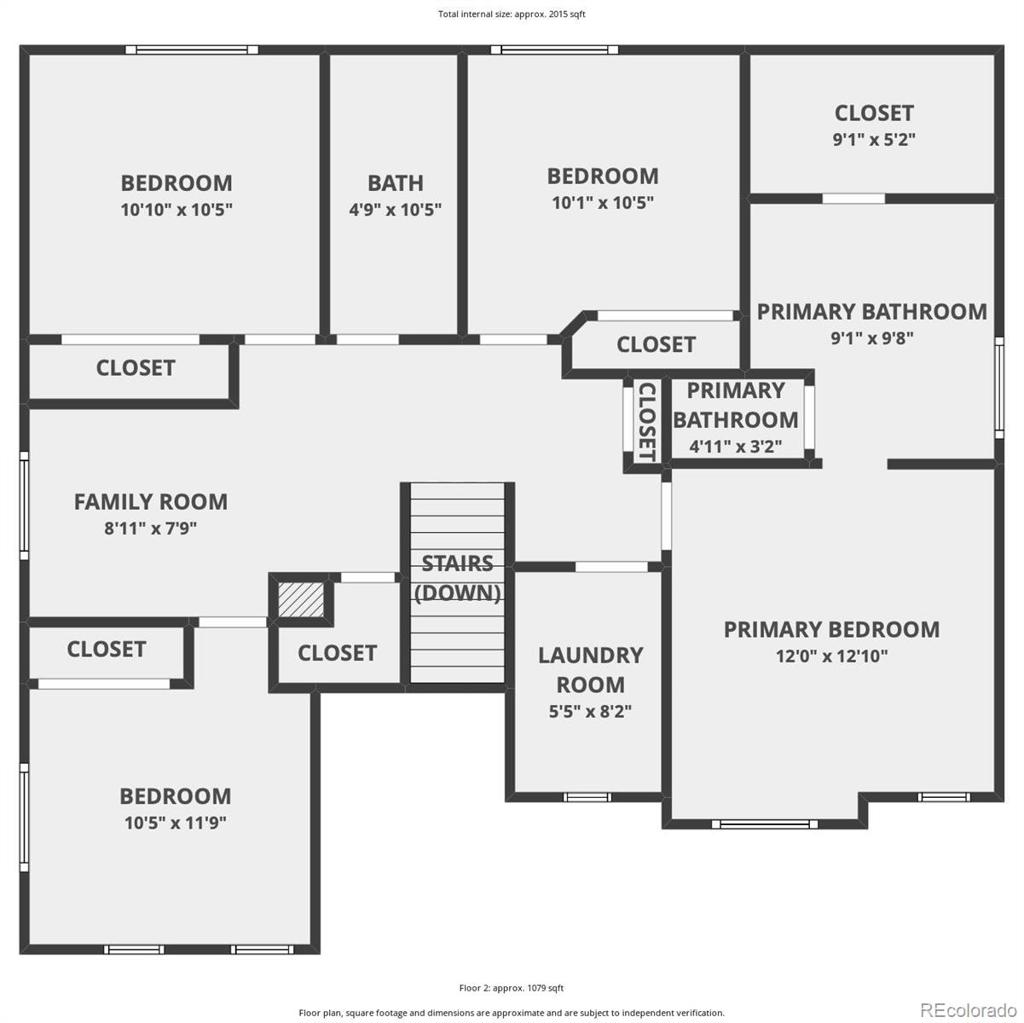
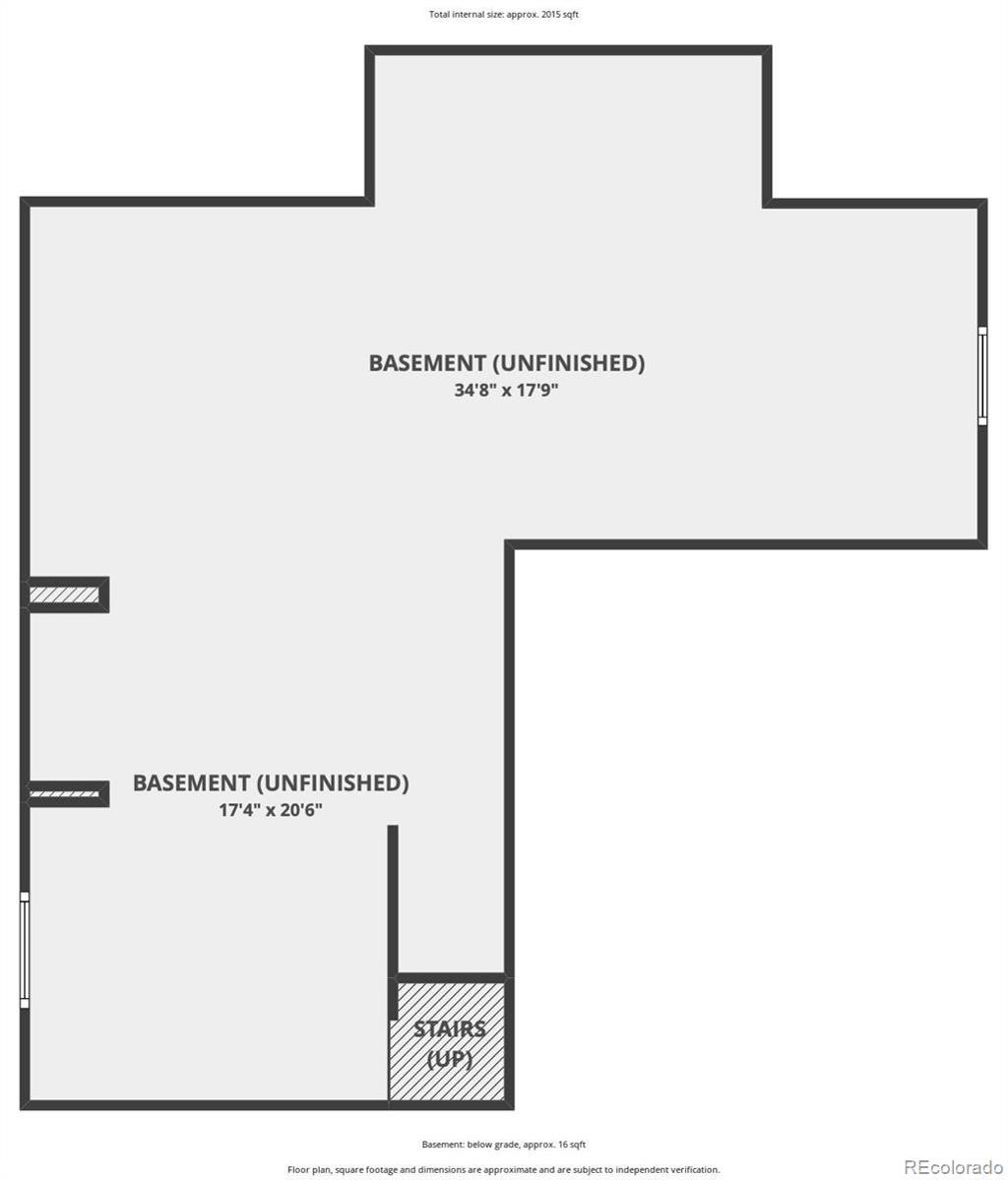


 Menu
Menu


