6441 Shea Place
Highlands Ranch, CO 80130 — Douglas county
Price
$900,000
Sqft
4217.00 SqFt
Baths
4
Beds
5
Description
Welcome to this stunning 5-bedroom, 4-bathroom home located in the desirable community of Highlands Ranch feeding into the well sought after Rock Canyon High School. Boasting 4,217 square feet of living space, this property offers luxurious features and upgrades throughout. Upon entering, you are greeted by new luxury vinyl flooring that adds a touch of elegance to the home. The main level features a spacious living area with a cozy gas fireplace, perfect for relaxation and entertainment. The kitchen is a chef's dream with granite countertops, stainless steel appliances, and plenty of storage space. This home is perfect for those who love to enjoy the outdoors, as it offers breathtaking mountain views that can be enjoyed from the back deck or patio. The large windows allow for an abundance of natural light to brighten up the space and enhance the mountain views. Plantation shutters offer both privacy and style, while the recently painted exterior gives the home a fresh and inviting curb appeal. The finished basement adds versatility to the home, offering potential for a home office, gym, or additional living quarters. One of the highlights of this property is the walkout basement, providing additional living space and direct access to the outdoors. The backyard is a serene oasis, perfect for outdoor gatherings and enjoying the beautiful Colorado scenery. Located in Highlands Ranch, this home offers access to a variety of amenities, including parks, trails, shopping, and dining options. With easy access to major highways, you can easily explore all that the Denver metro area has to offer. Don't miss the opportunity to own this exceptional home with its luxurious features, mountain views, and prime location. Schedule a showing today and experience the beauty and comfort this property has to offer.
Property Level and Sizes
SqFt Lot
6011.00
Lot Features
Breakfast Nook, Ceiling Fan(s), Eat-in Kitchen, Entrance Foyer, Five Piece Bath, Granite Counters, High Ceilings, Smoke Free, Solid Surface Counters, Utility Sink
Lot Size
0.14
Basement
Finished, Sump Pump, Walk-Out Access
Interior Details
Interior Features
Breakfast Nook, Ceiling Fan(s), Eat-in Kitchen, Entrance Foyer, Five Piece Bath, Granite Counters, High Ceilings, Smoke Free, Solid Surface Counters, Utility Sink
Appliances
Bar Fridge, Convection Oven, Cooktop, Dishwasher, Disposal, Dryer, Gas Water Heater, Microwave, Refrigerator, Sump Pump, Washer
Electric
Central Air
Flooring
Carpet, Vinyl
Cooling
Central Air
Heating
Forced Air
Fireplaces Features
Family Room, Gas
Utilities
Electricity Connected
Exterior Details
Features
Balcony, Private Yard
Water
Public
Sewer
Public Sewer
Land Details
Road Frontage Type
Public
Road Surface Type
Paved
Garage & Parking
Exterior Construction
Roof
Concrete
Construction Materials
Brick, Frame
Exterior Features
Balcony, Private Yard
Window Features
Double Pane Windows
Security Features
Carbon Monoxide Detector(s), Smoke Detector(s)
Builder Source
Public Records
Financial Details
Previous Year Tax
5303.00
Year Tax
2023
Primary HOA Name
Highlands Ranch
Primary HOA Phone
303-471-8958
Primary HOA Fees
168.00
Primary HOA Fees Frequency
Quarterly
Location
Schools
Elementary School
Wildcat Mountain
Middle School
Rocky Heights
High School
Rock Canyon
Walk Score®
Contact me about this property
Denice Reich
RE/MAX Professionals
6020 Greenwood Plaza Boulevard
Greenwood Village, CO 80111, USA
6020 Greenwood Plaza Boulevard
Greenwood Village, CO 80111, USA
- Invitation Code: denicereich
- info@callitsold.com
- https://callitsold.com
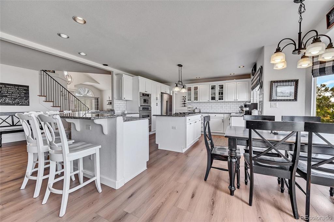
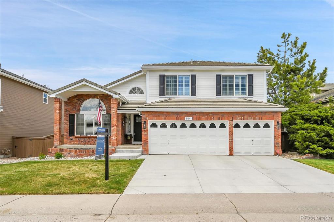
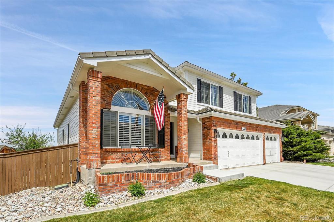
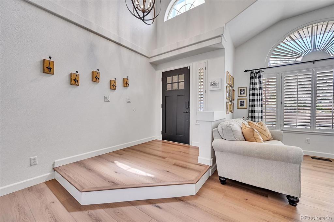
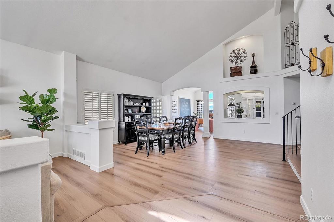
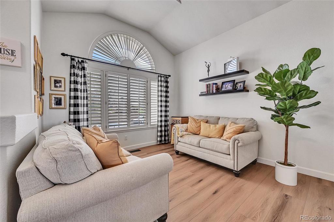
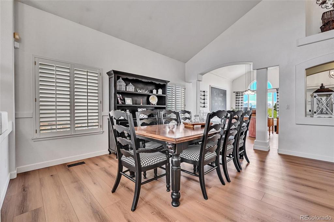
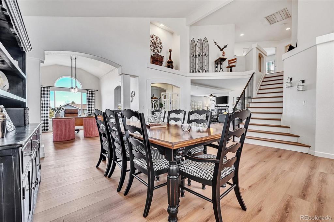
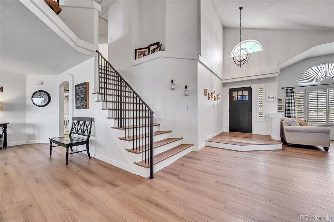
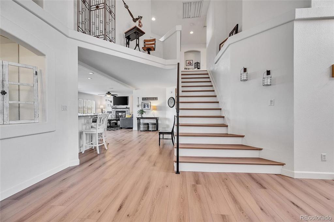
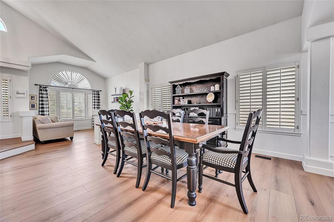
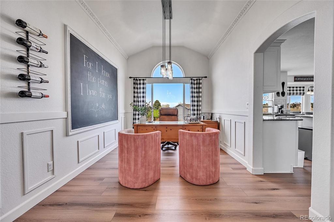
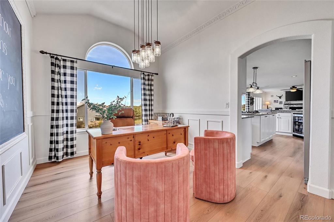
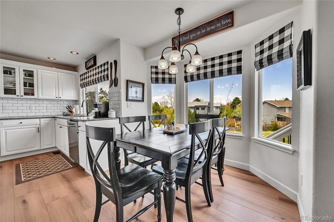
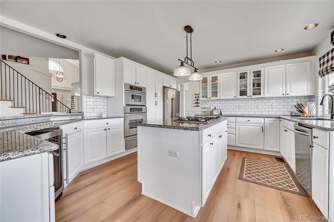
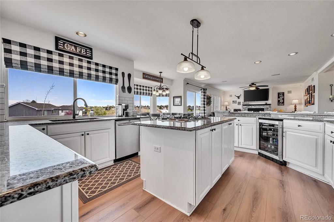
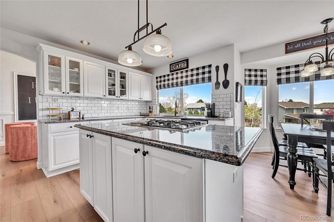
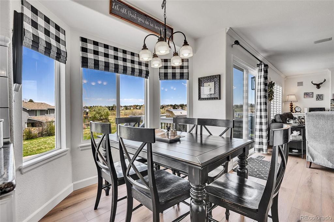
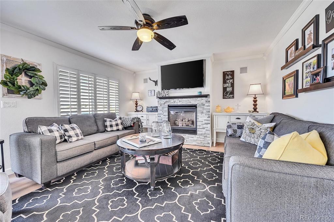
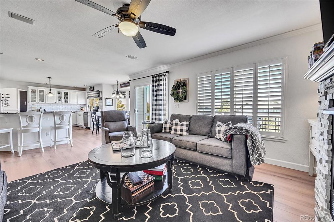
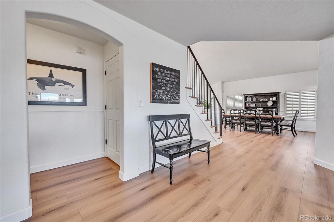
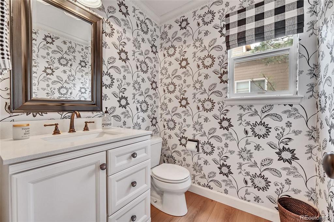
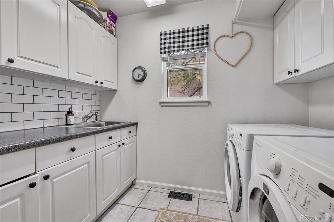
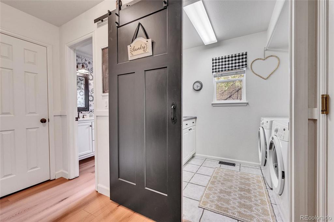
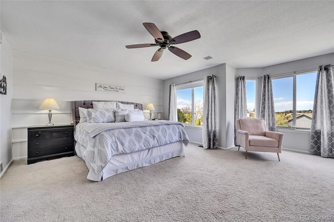
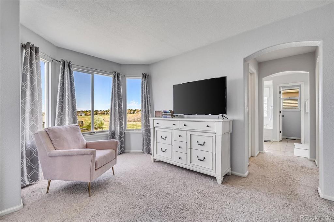
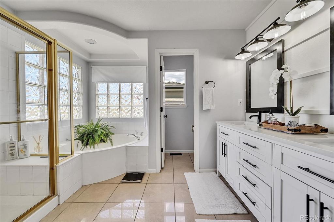
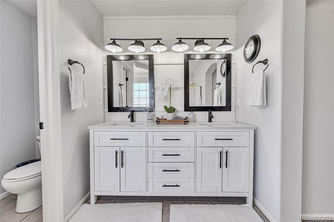
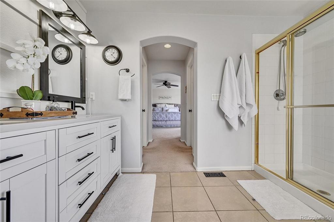
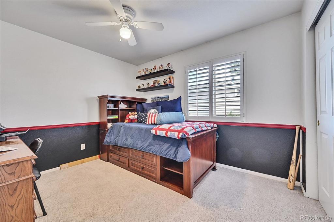
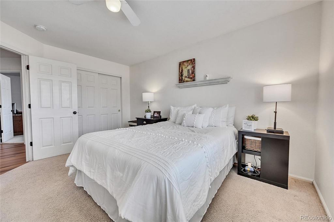
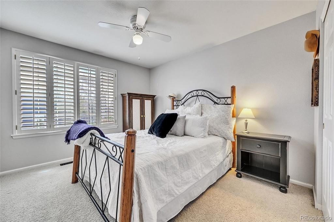
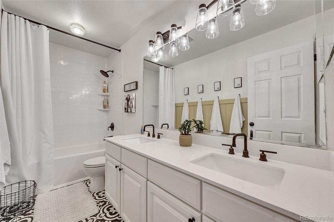
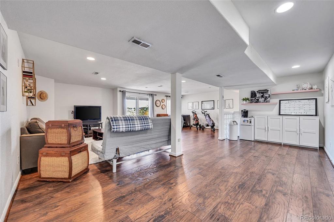
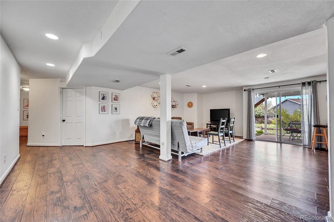
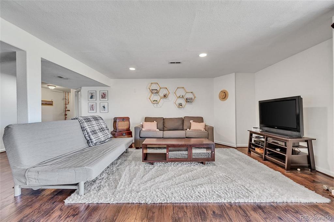
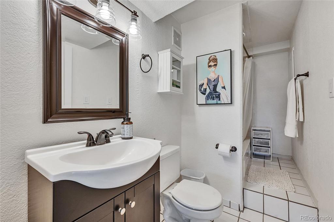
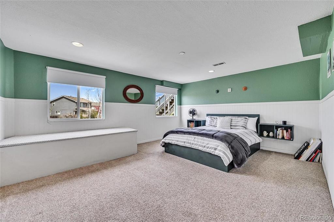
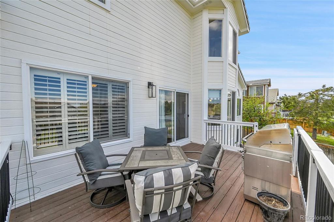
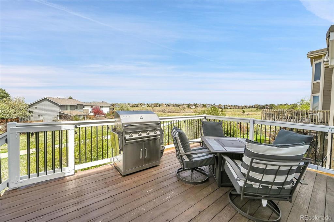
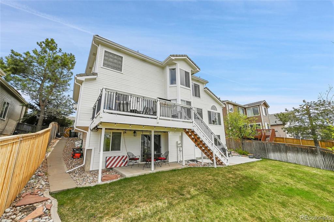
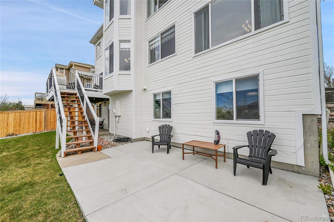
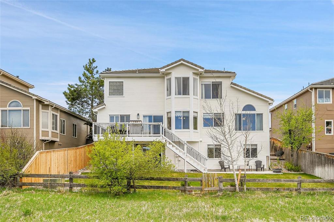
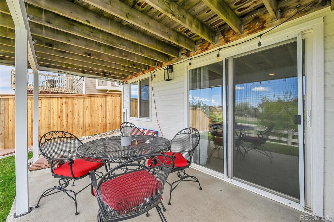
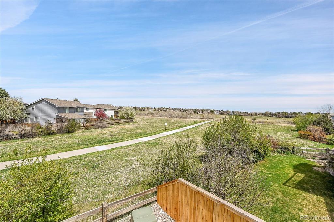
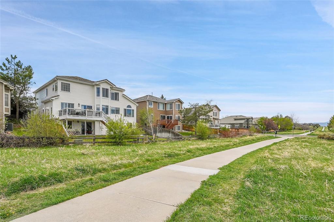


 Menu
Menu
 Schedule a Showing
Schedule a Showing

