9711 Millstone Court
Highlands Ranch, CO 80130 — Douglas county
Price
$857,000
Sqft
3731.00 SqFt
Baths
4
Beds
4
Description
views. Step into the inviting foyer, where a grand staircase greets you, and gaze out at the beautiful mountain scenery—this home is move-in ready. Large windows throughout flood the space with natural light, enhancing the open-concept floorplan that seamlessly connects the great room, kitchen, and cozy gas fireplace. The main floor also features a convenient laundry room. The versatile office with French doors can serve as your workspace or a formal dining room. Upstairs, the private master suite boasts spectacular westward views and includes a luxurious five-piece master bath with dual vanities, a soaking tub, and a separate shower. The finished walkout basement adds incredible living space, complete with a half bath, wet bar, and ample room for a game room or recreation area, allowing you to customize it to your liking.
Property Level and Sizes
SqFt Lot
8668.00
Lot Features
Eat-in Kitchen, Entrance Foyer, Five Piece Bath, High Ceilings, Kitchen Island, Open Floorplan, Pantry, Primary Suite, Vaulted Ceiling(s), Walk-In Closet(s), Wet Bar
Lot Size
0.20
Foundation Details
Slab
Basement
Walk-Out Access
Interior Details
Interior Features
Eat-in Kitchen, Entrance Foyer, Five Piece Bath, High Ceilings, Kitchen Island, Open Floorplan, Pantry, Primary Suite, Vaulted Ceiling(s), Walk-In Closet(s), Wet Bar
Appliances
Dishwasher, Disposal, Gas Water Heater, Range, Range Hood, Refrigerator
Electric
Central Air
Flooring
Laminate, Tile
Cooling
Central Air
Heating
Forced Air
Fireplaces Features
Family Room, Gas Log
Utilities
Electricity Connected, Natural Gas Connected, Phone Connected
Exterior Details
Features
Private Yard
Water
Public
Sewer
Public Sewer
Land Details
Road Frontage Type
Public
Road Responsibility
Public Maintained Road
Road Surface Type
Paved
Garage & Parking
Parking Features
Concrete, Exterior Access Door
Exterior Construction
Roof
Composition
Construction Materials
Frame, Wood Siding
Exterior Features
Private Yard
Security Features
Smoke Detector(s)
Builder Source
Public Records
Financial Details
Previous Year Tax
4289.00
Year Tax
2023
Primary HOA Name
Highlands RanchCommunity Assoc.
Primary HOA Phone
303-791-2500
Primary HOA Fees
168.00
Primary HOA Fees Frequency
Quarterly
Location
Schools
Elementary School
Fox Creek
Middle School
Cresthill
High School
Highlands Ranch
Walk Score®
Contact me about this property
Denice Reich
RE/MAX Professionals
6020 Greenwood Plaza Boulevard
Greenwood Village, CO 80111, USA
6020 Greenwood Plaza Boulevard
Greenwood Village, CO 80111, USA
- Invitation Code: denicereich
- info@callitsold.com
- https://callitsold.com
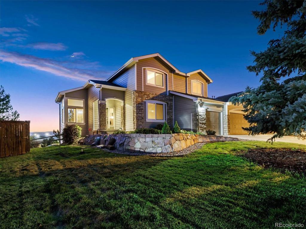
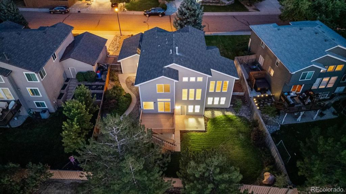
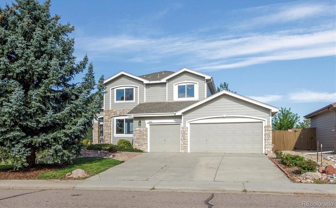
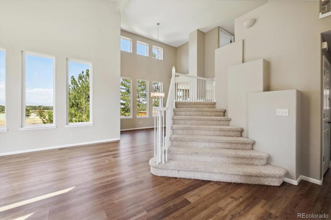
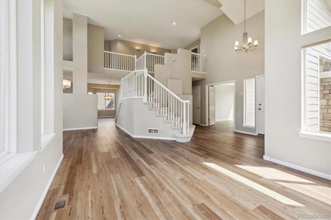
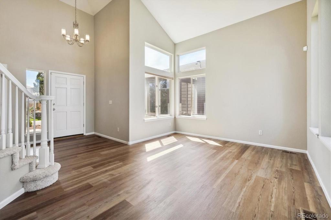
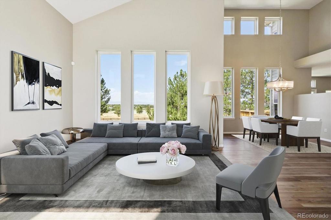
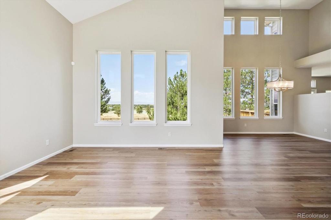
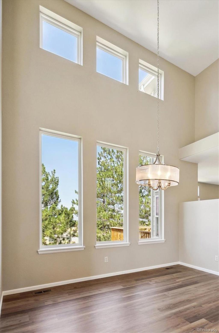
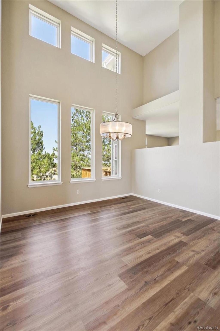
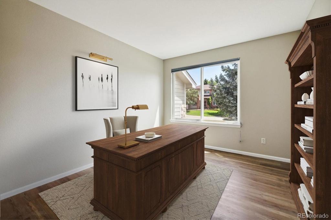
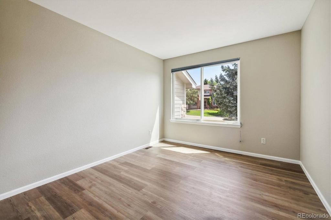
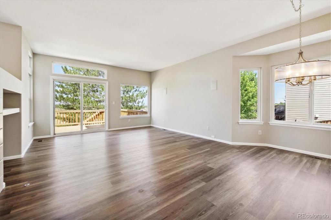
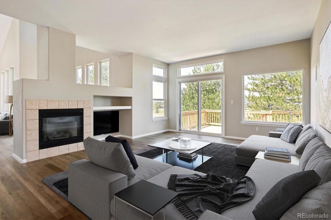
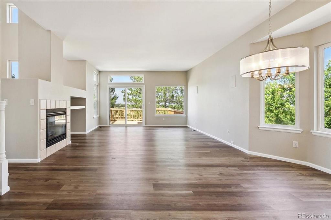
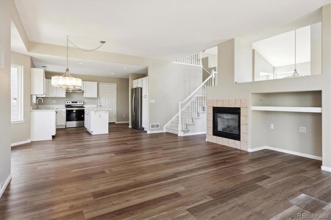
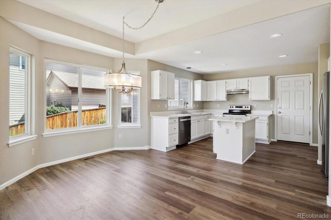
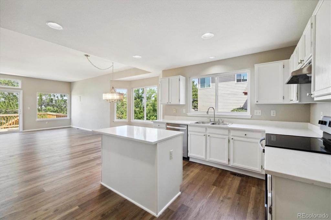
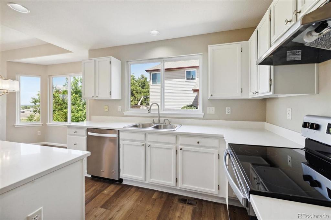
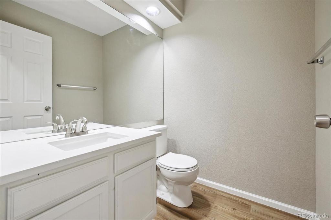
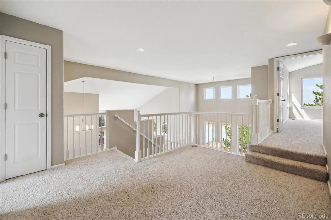
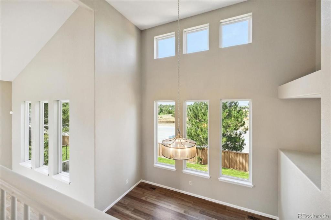
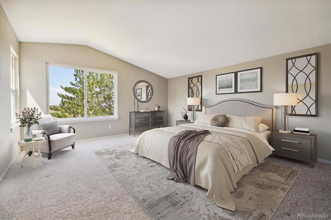
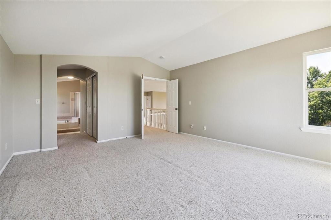
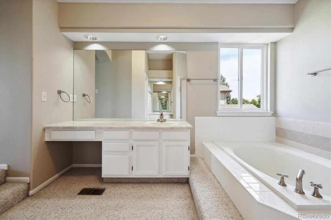
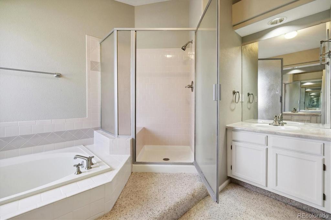
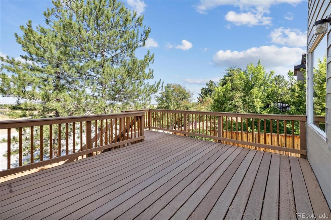
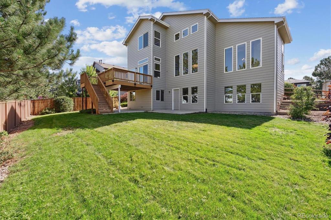
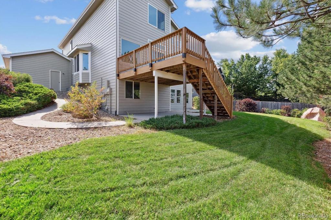
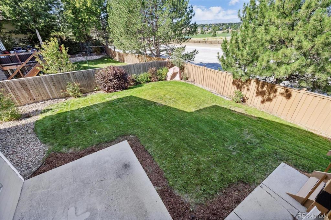
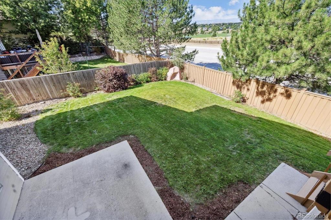
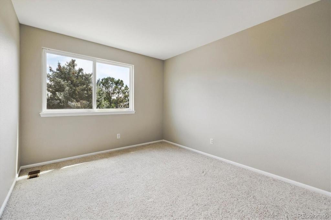
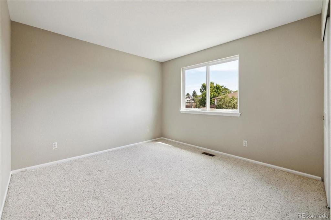
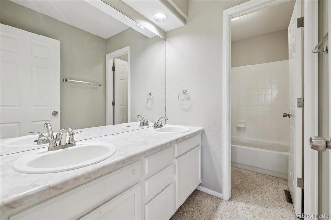
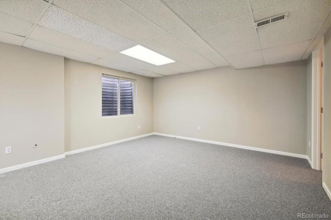
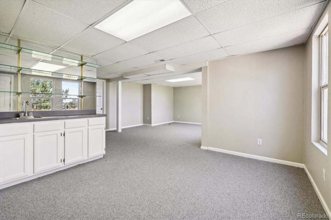
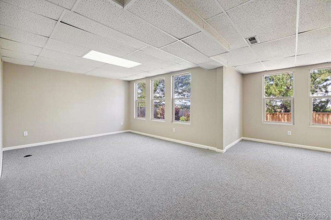
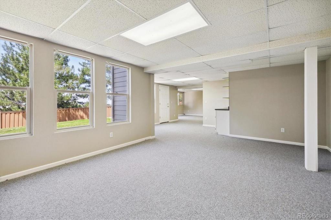
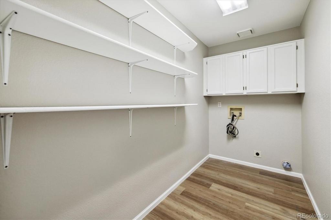
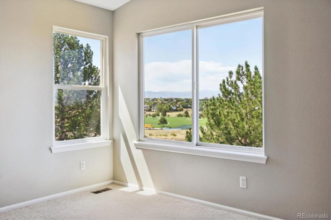
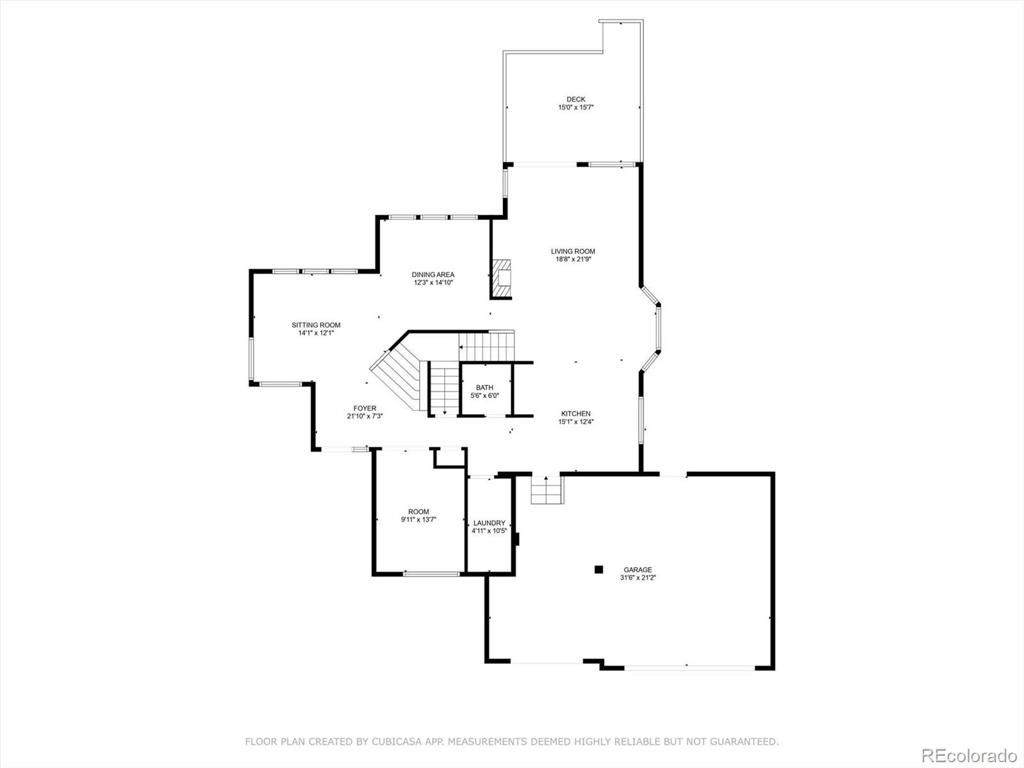
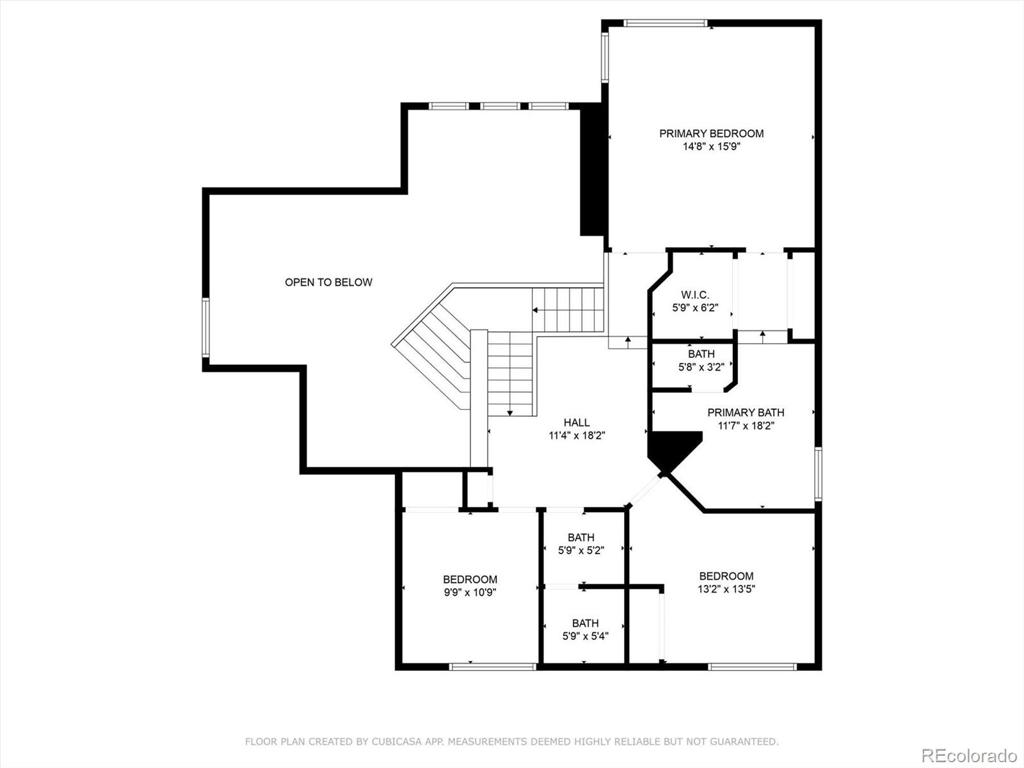
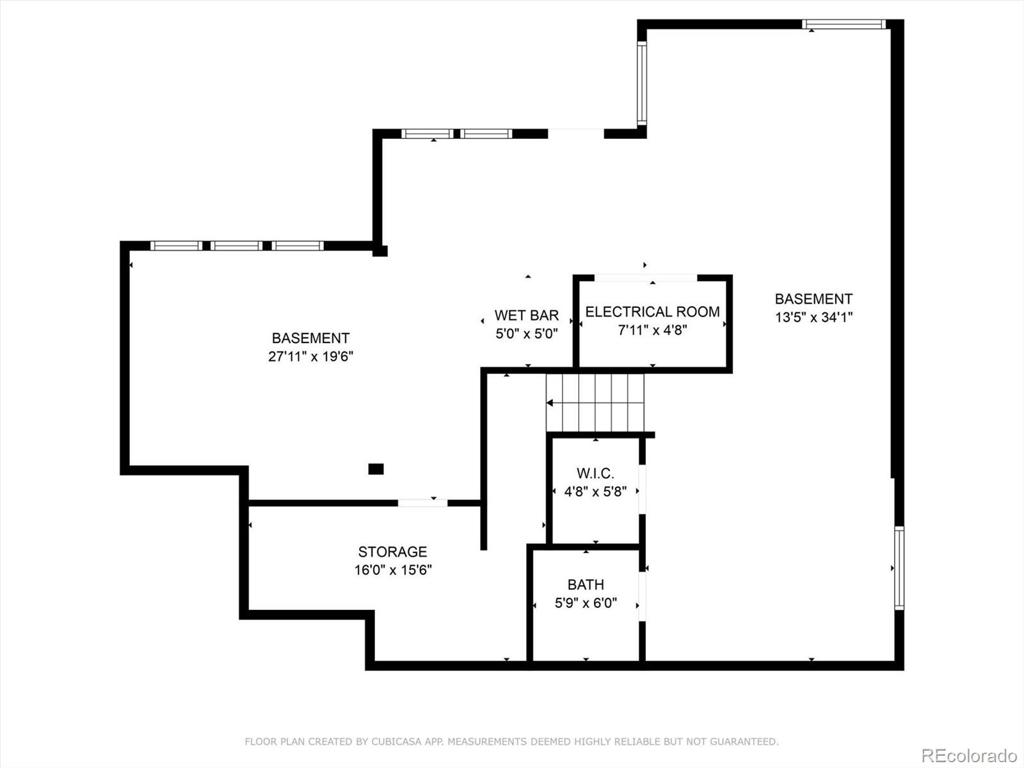
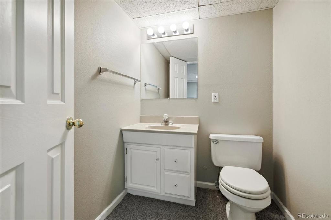
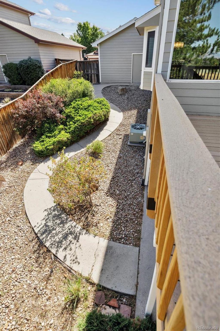
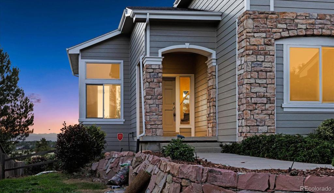
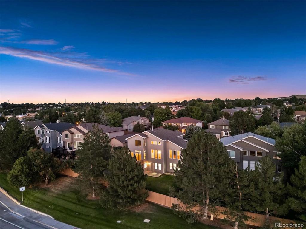
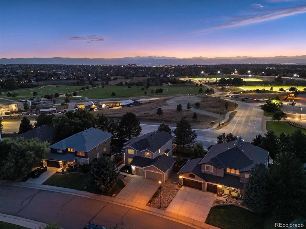
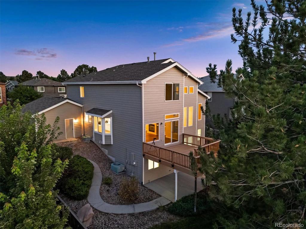
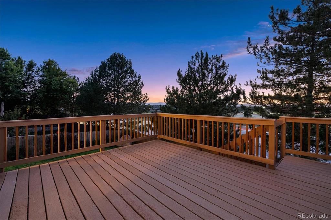


 Menu
Menu
 Schedule a Showing
Schedule a Showing

