2729 Meadow Mountain Trail
Lafayette, CO 80026 — Boulder county
Price
$1,330,000
Sqft
4574.00 SqFt
Baths
4
Beds
4
Description
Fantastic Indian Peaks West location, backing to the 2nd and 3rd fairways on the golf course. A charming white picket fence and front porch welcome you into this spacious floorplan. There are solid hardwood floors and vaulted ceilings throughout much of the main level. The open and updated kitchen features a center island, quartz counters, double oven and abundant cabinet space. The adjacent living room is light and bright, surrounded with expansive windows that showcase the golf course views. The dining area easily accommodates friends and family for meals, and offers a cozy multi-sided fireplace. Enjoy easy living with a main level primary suite highlighted by 13 ft. vaulted ceilings and huge windows overlooking the golf course. The main level is complete with a home office, laundry room and powder room. Upstairs, there is a spacious loft space for reading, movies or a play room, plus a separate built-in desk area with storage. Two bedrooms, each with two closets, share a bathroom with dual sinks and separate tub/shower room. An expansive garden level basement is light and bright with large windows. There are recreation spaces for ping pong, exercise, movies and more. Guests will enjoy a sizeable bedroom and retreat bath with a steam shower. Storage space abounds with 2 large basement storage rooms for all your gear. Outdoors, the backyard has a flagstone patio area, mature landscaping and northwest views to enjoy beautiful Colorado sunsets. Mechanical updates include new high efficiency furnace and AC in 2020, new roof in 2018. Neighborhood events abound with food trucks in the summer, annual Easter Egg Hunt, 4th of July parade and much more. Easy access to Boulder, the YMCA, Lafayette restaurants and shops, and Old Town Louisville. 1-year home warranty included.
Property Level and Sizes
SqFt Lot
8178.00
Lot Features
Eat-in Kitchen, Five Piece Bath, Jack & Jill Bathroom, Kitchen Island, Open Floorplan, Pantry, Vaulted Ceiling(s), Walk-In Closet(s)
Lot Size
0.19
Basement
Daylight, Full
Interior Details
Interior Features
Eat-in Kitchen, Five Piece Bath, Jack & Jill Bathroom, Kitchen Island, Open Floorplan, Pantry, Vaulted Ceiling(s), Walk-In Closet(s)
Appliances
Dishwasher, Double Oven, Dryer, Microwave, Oven, Refrigerator, Washer
Electric
Ceiling Fan(s), Central Air
Flooring
Tile, Wood
Cooling
Ceiling Fan(s), Central Air
Heating
Forced Air
Fireplaces Features
Dining Room, Family Room, Gas, Living Room
Utilities
Electricity Available, Natural Gas Available
Exterior Details
Water
Public
Sewer
Public Sewer
Land Details
Road Frontage Type
Public
Garage & Parking
Exterior Construction
Roof
Composition
Construction Materials
Stone, Wood Frame
Window Features
Window Coverings
Builder Source
Assessor
Financial Details
Previous Year Tax
7018.00
Year Tax
2023
Primary HOA Name
Indian Peaks
Primary HOA Phone
303-532-4248
Primary HOA Amenities
Golf Course, Park
Primary HOA Fees Included
Reserves
Primary HOA Fees
137.00
Primary HOA Fees Frequency
Monthly
Location
Schools
Elementary School
Douglass
Middle School
Platt
High School
Centaurus
Walk Score®
Contact me about this property
Denice Reich
RE/MAX Professionals
6020 Greenwood Plaza Boulevard
Greenwood Village, CO 80111, USA
6020 Greenwood Plaza Boulevard
Greenwood Village, CO 80111, USA
- Invitation Code: denicereich
- info@callitsold.com
- https://callitsold.com
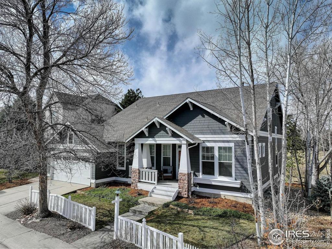
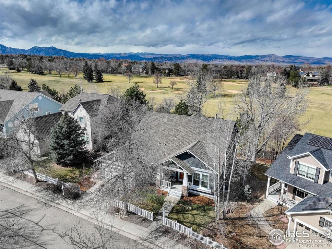
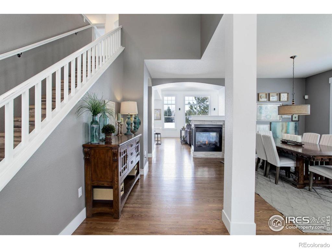
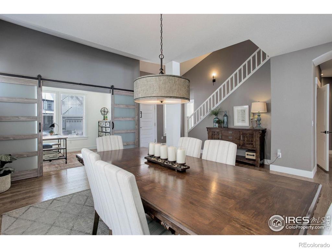
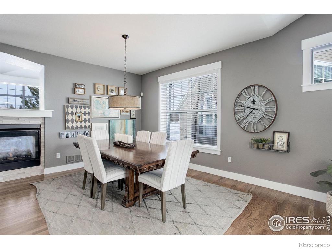
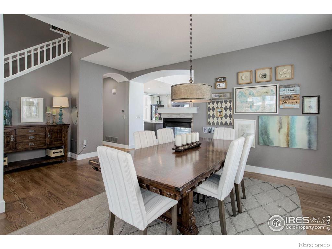
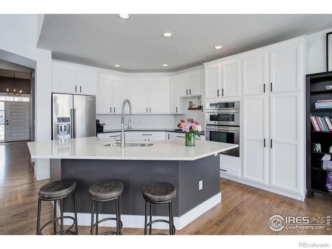
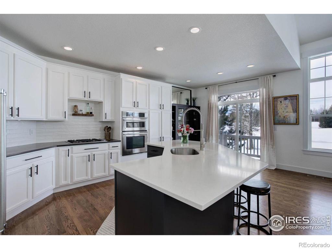
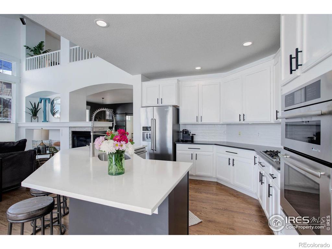
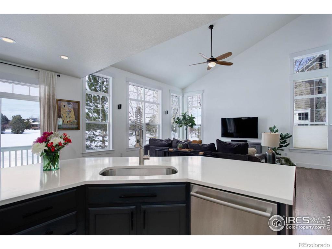
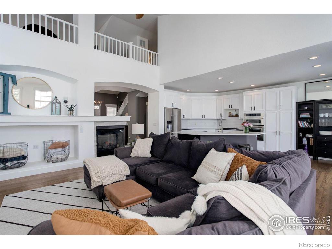
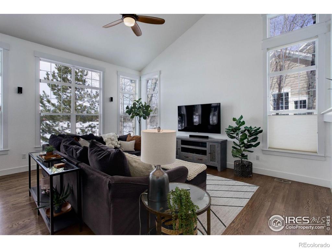
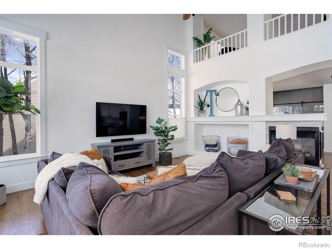
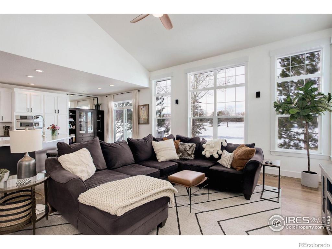
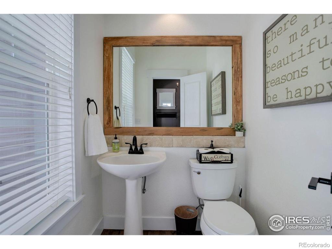
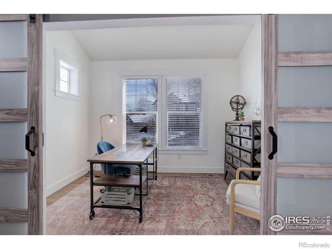
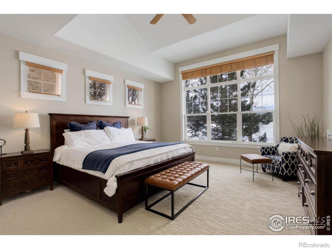
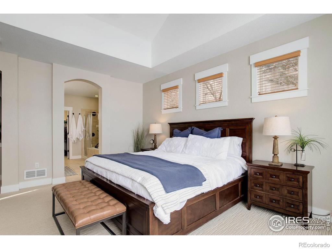
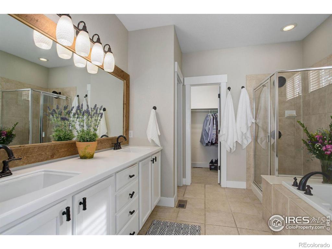
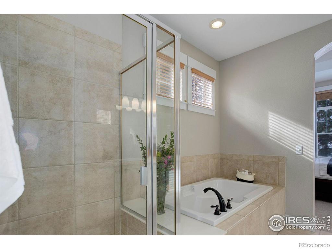
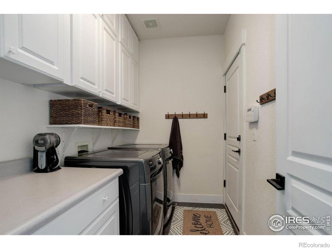
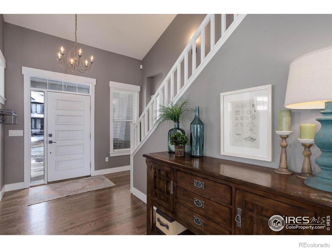
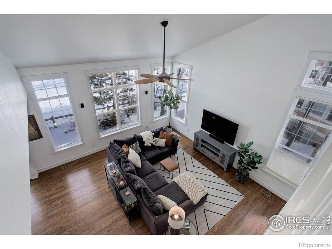
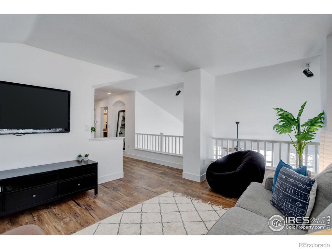
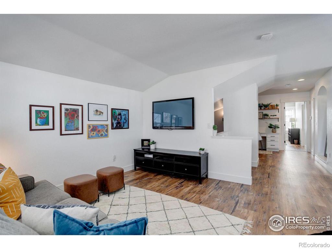
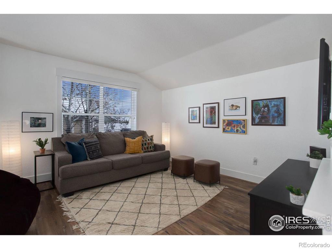
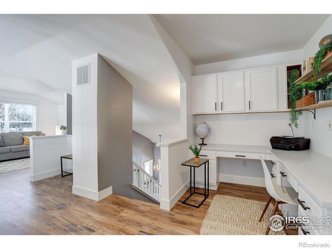
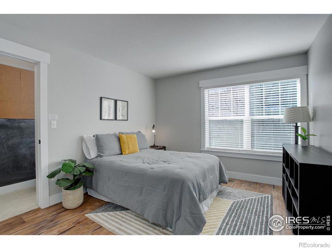
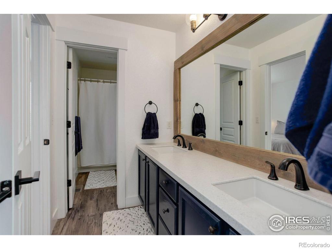
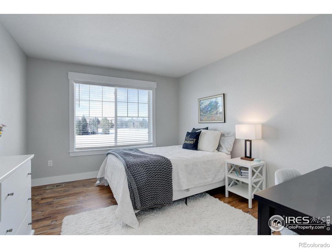
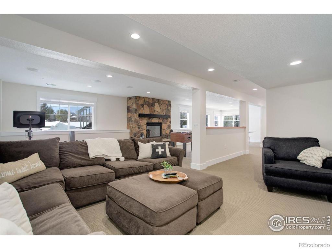
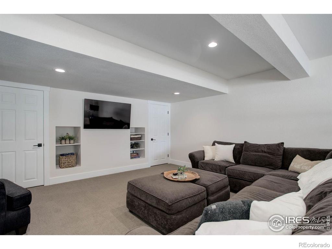
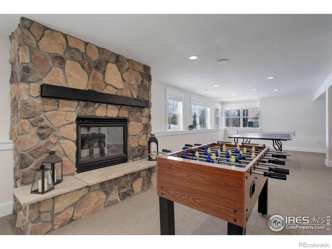
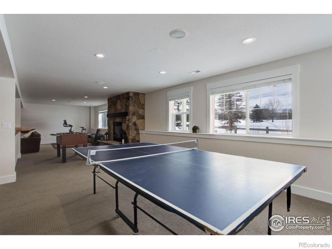
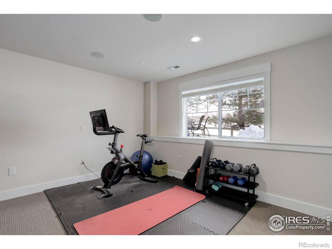
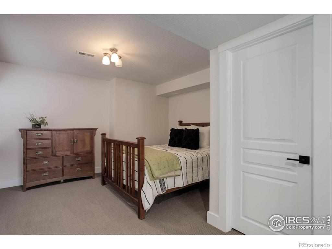
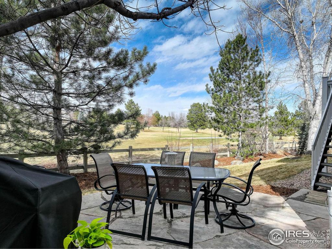
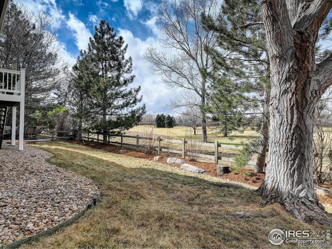
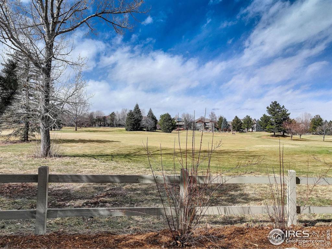
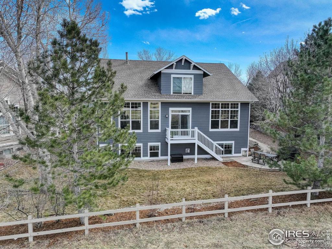


 Menu
Menu


