11328 W 27th Avenue
Lakewood, CO 80215 — Jefferson county
Price
$850,000
Sqft
2370.00 SqFt
Baths
3
Beds
4
Description
$30K PRICE IMPROVEMENT! MUST BE UNDER CONTRACT WITH CLEARED CONTINGENCIES ON OR BEFORE SEPT 15TH. IF BUYERS ARE NEEDING ANY CLOSING COSTS OR RATE REDUCTION ASSISTANCE, THERE IS ROOM TO RAISE THE PRICE. Welcome to this stunning brick ranch-style home located in popular Applewood Knolls! Situated on a SPACIOUS LOT spanning over 10,000 square feet, this home has been meticulously RENOVATED from top to bottom. Step inside to discover a chef's dream kitchen featuring high-end cabinetry, slab granite countertops, a stylish glass tile backsplash, porcelain floors, and top-of-the-line Samsung stainless steel appliances including a gas stove. Entertain family and friends in the generous dining room or sip coffee at the breakfast bar! Relax in the cozy family room that has a beautiful brick wood-burning fireplace. The main level boasts gleaming hardwood floors throughout and extends into the living room, dining area, and bedrooms. It has three generously sized bedrooms on the main level. The main spare bathroom has been updated with custom tile, heated floors, new vanities, fixtures, lighting, and toilets. The primary suite will not disappoint, boasting a walk-in closet and a COMPLETELY UPDATED bath with custom tile, a bench in the shower, upgraded vanity, lighting, and heated floors. Additionally, this home includes BRAND NEW carpet (4/2024), an updated electrical panel, newer windows with custom window coverings, CAT wiring throughout, and high-impact resistant shingles on the roof for added durability. This home has a finished basement, complete with a bonus room ideal for a second family room, workout area, or playroom. It also has a 4th bedroom with an egress window, and an updated bathroom with upgraded vanity, quartz countertops, and heated flooring. Enjoy dinner or unwind on the EXTENDED covered back patio while you enjoy your lush backyard full of mature plants, trees, and bushes. Conveniently located near the G line, I-70, C-470, and Sixth Avenue. PRIME LOCATION/NO HOA
Property Level and Sizes
SqFt Lot
10411.00
Lot Features
Breakfast Nook, Eat-in Kitchen, Granite Counters, Primary Suite, Quartz Counters, Smoke Free, Walk-In Closet(s)
Lot Size
0.24
Foundation Details
Slab
Basement
Finished
Interior Details
Interior Features
Breakfast Nook, Eat-in Kitchen, Granite Counters, Primary Suite, Quartz Counters, Smoke Free, Walk-In Closet(s)
Appliances
Dishwasher, Disposal, Microwave, Refrigerator, Self Cleaning Oven, Water Purifier
Laundry Features
In Unit
Electric
Evaporative Cooling
Flooring
Carpet, Tile, Wood
Cooling
Evaporative Cooling
Heating
Baseboard, Hot Water
Fireplaces Features
Wood Burning
Exterior Details
Sewer
Public Sewer
Land Details
Garage & Parking
Exterior Construction
Roof
Composition
Construction Materials
Brick, Frame
Window Features
Window Coverings
Builder Source
Public Records
Financial Details
Previous Year Tax
5242.00
Year Tax
2023
Primary HOA Fees
0.00
Location
Schools
Elementary School
Prospect Valley
Middle School
Everitt
High School
Wheat Ridge
Walk Score®
Contact me about this property
Denice Reich
RE/MAX Professionals
6020 Greenwood Plaza Boulevard
Greenwood Village, CO 80111, USA
6020 Greenwood Plaza Boulevard
Greenwood Village, CO 80111, USA
- Invitation Code: denicereich
- info@callitsold.com
- https://callitsold.com
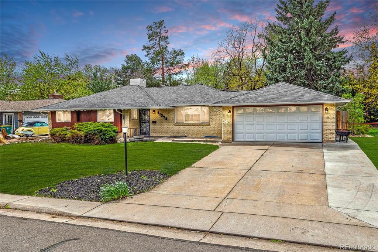
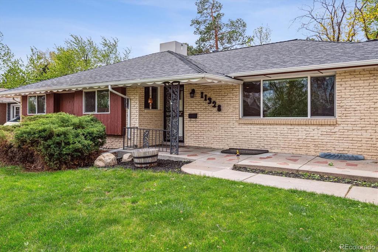
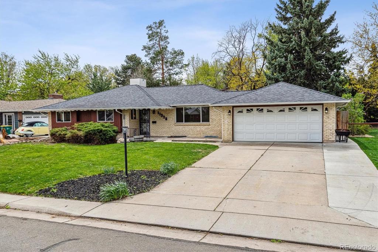
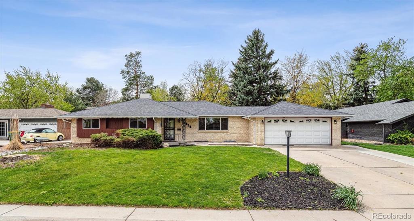
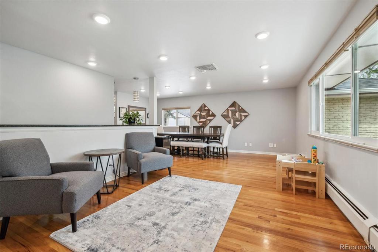
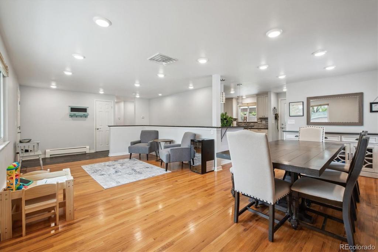
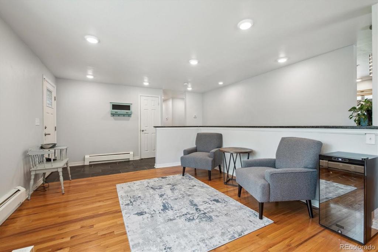
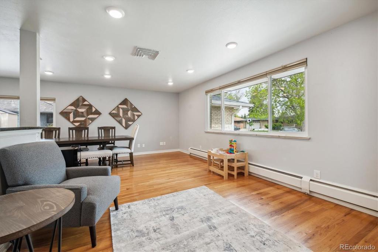
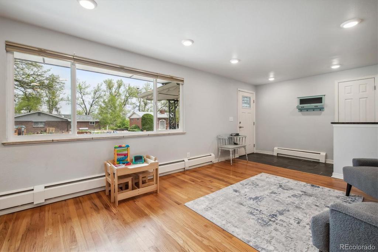
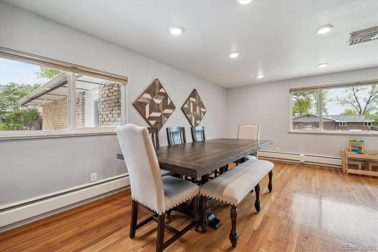
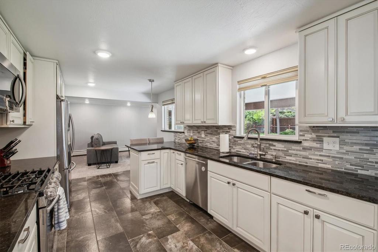
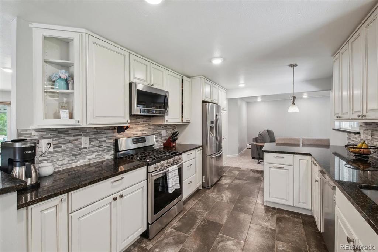
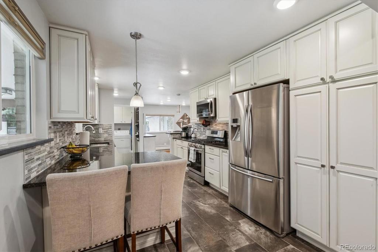
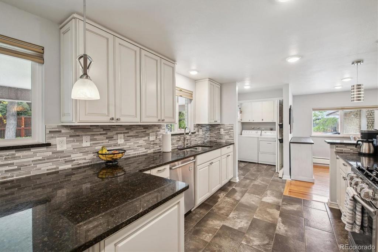
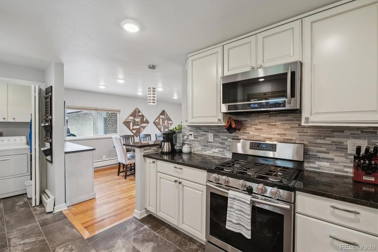
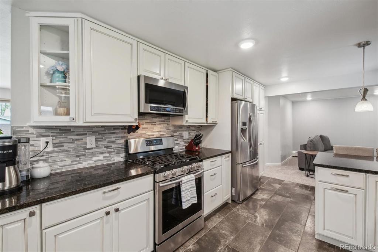
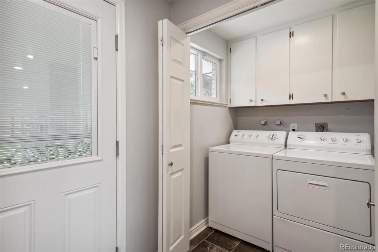
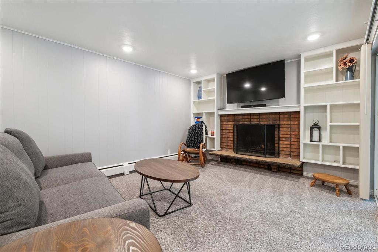
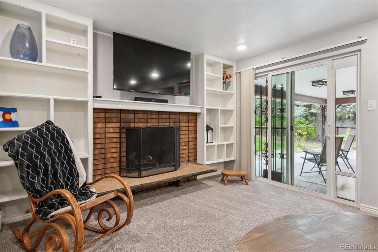
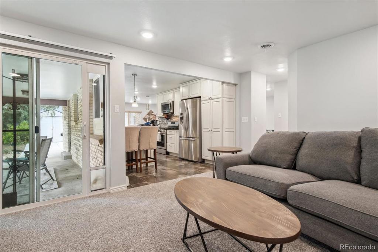
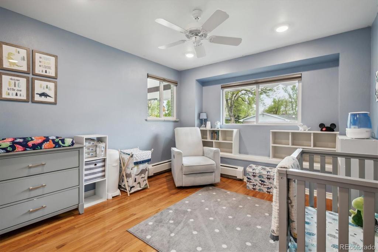
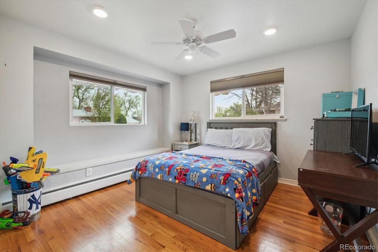
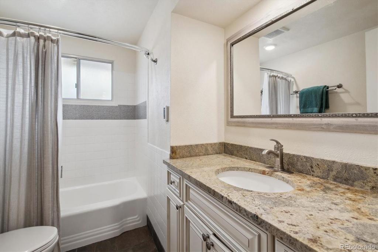
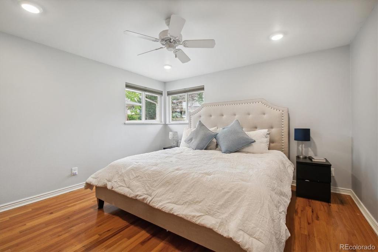
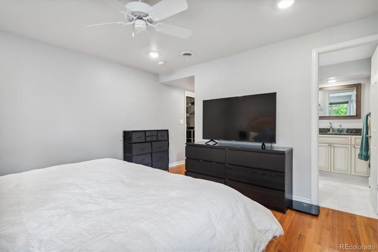
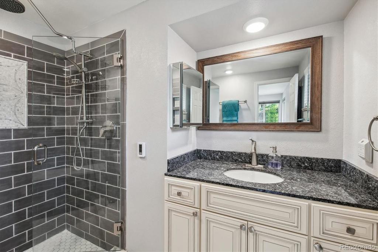
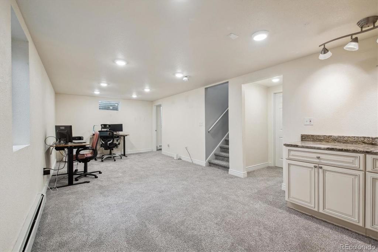
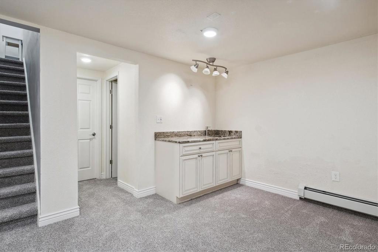
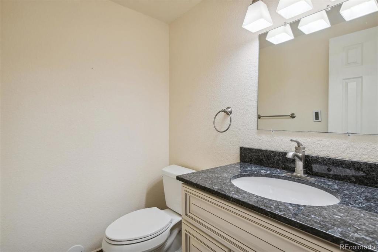
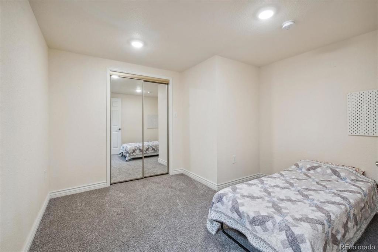
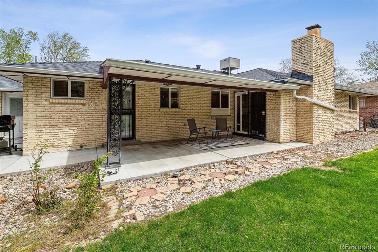
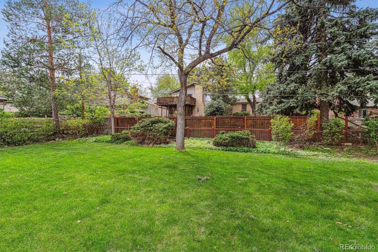
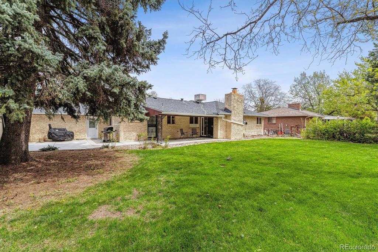
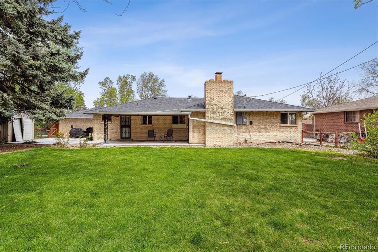
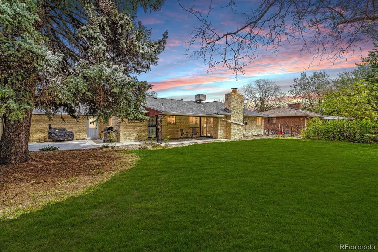
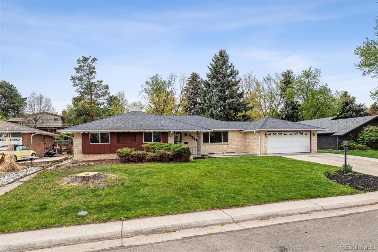
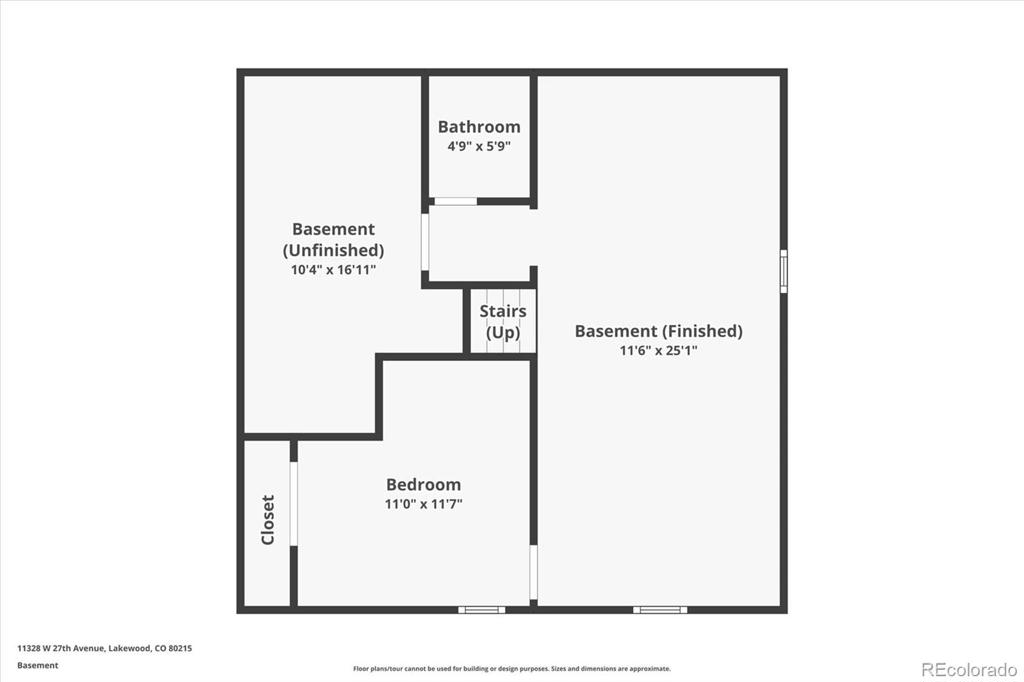
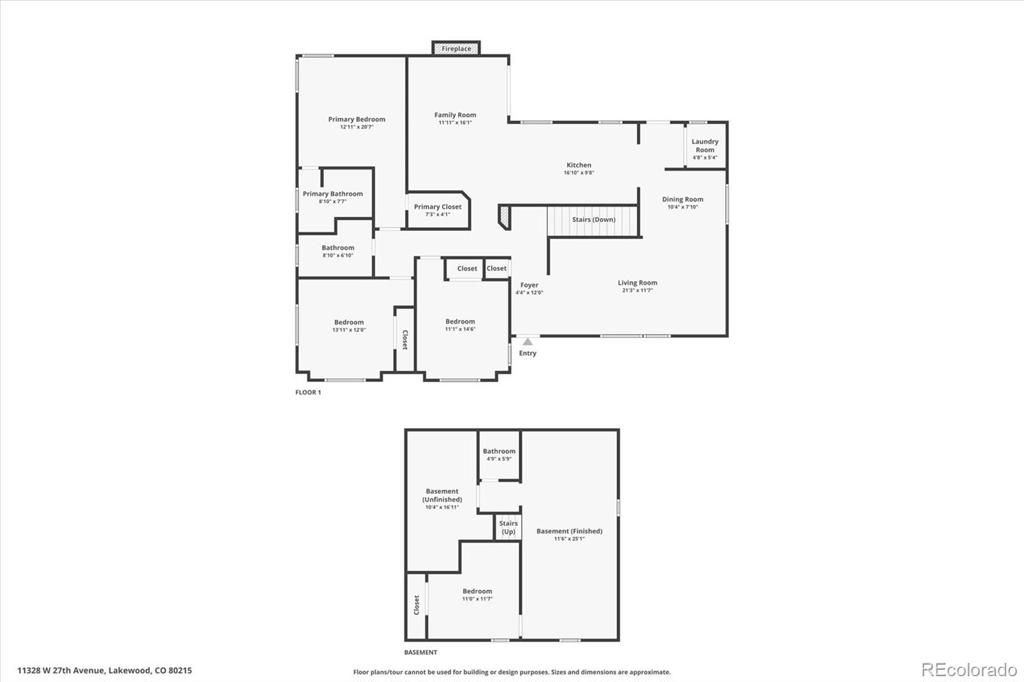
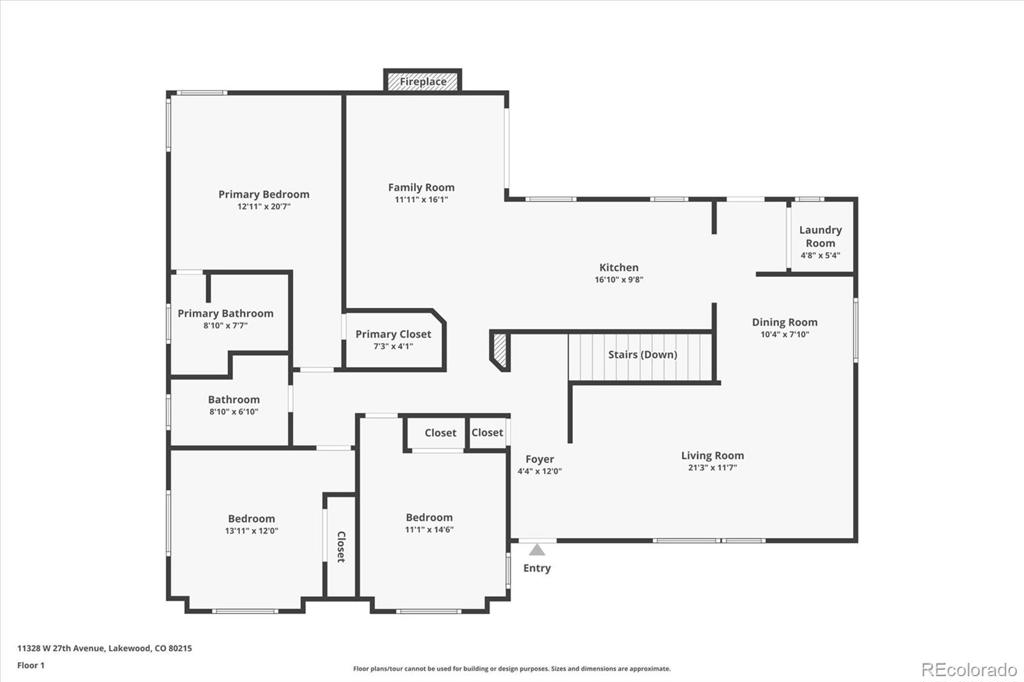


 Menu
Menu
 Schedule a Showing
Schedule a Showing

