6556 S Yukon Way
Littleton, CO 80123 — Jefferson county
Price
$499,900
Sqft
2186.00 SqFt
Baths
4
Beds
3
Description
NEW PRICE!! THESE SELLERS ARE READY TO GO!! BRING US AN OFFER!! Wonderful low maintenance Woodmar Square Townhome in move-in condition. This two story with 3 bedrooms and 4 bathrooms plus a finished basement are rare. On the main floor you walk into an Open Concept with a soaring two-story living room with exposed natural stone fireplace and an abundance of windows with tons of natural light. Additionally the main floor boasts a formal dining with sliding glass doors to a fenced patio, spacious kitchen with all appliances included and updated powder room. The second floor has two bedrooms, and two bathrooms, where the primary bedroom features a large bathroom and a walk-in closet. All new carpet and hardwood laminate flooring on the main and upper level. The basement is finished with a family room, non-conforming bedroom, 3/4 bath and laundry room. Plenty of space for Man Cave, Guest Suite, Office, Workout Room, etc. An additional perk is the installation of the radon mitigation system. This home sits on a great lot lo backing to green space. Per Niche.com, the Woodmar/Steeplechase neighborhood has an overall Grade of "A: and is one of the best places to live in Colorado. Do not miss this special home!!
Property Level and Sizes
SqFt Lot
0.00
Lot Features
Ceiling Fan(s), Five Piece Bath, High Ceilings, Laminate Counters, Open Floorplan, Radon Mitigation System, Smoke Free, Vaulted Ceiling(s), Walk-In Closet(s)
Foundation Details
Slab
Basement
Finished,Full
Common Walls
1 Common Wall
Interior Details
Interior Features
Ceiling Fan(s), Five Piece Bath, High Ceilings, Laminate Counters, Open Floorplan, Radon Mitigation System, Smoke Free, Vaulted Ceiling(s), Walk-In Closet(s)
Appliances
Dishwasher, Disposal, Dryer, Gas Water Heater, Microwave, Refrigerator, Self Cleaning Oven, Washer
Laundry Features
In Unit
Electric
Central Air
Flooring
Carpet, Laminate, Tile
Cooling
Central Air
Heating
Forced Air
Fireplaces Features
Gas Log, Living Room
Utilities
Cable Available, Electricity Connected, Natural Gas Connected
Exterior Details
Patio Porch Features
Covered,Front Porch
Water
Public
Sewer
Public Sewer
Land Details
Road Frontage Type
Public Road
Road Surface Type
Paved
Garage & Parking
Parking Spaces
1
Parking Features
Concrete
Exterior Construction
Roof
Composition
Construction Materials
Wood Siding
Architectural Style
Contemporary
Window Features
Double Pane Windows, Window Coverings
Security Features
Carbon Monoxide Detector(s),Radon Detector,Smoke Detector(s)
Builder Source
Public Records
Financial Details
PSF Total
$228.68
PSF Finished
$236.81
PSF Above Grade
$349.09
Previous Year Tax
2503.00
Year Tax
2021
Primary HOA Management Type
Professionally Managed
Primary HOA Name
Steeplechase HOA
Primary HOA Phone
303-758-4355
Primary HOA Website
http://wwwmysteeplechase.org
Primary HOA Fees Included
Insurance, Irrigation Water, Maintenance Grounds, Maintenance Structure, Sewer, Snow Removal, Trash, Water
Primary HOA Fees
367.00
Primary HOA Fees Frequency
Monthly
Primary HOA Fees Total Annual
4404.00
Location
Schools
Elementary School
Leawood
Middle School
Ken Caryl
High School
Columbine
Walk Score®
Contact me about this property
Denice Reich
RE/MAX Professionals
6020 Greenwood Plaza Boulevard
Greenwood Village, CO 80111, USA
6020 Greenwood Plaza Boulevard
Greenwood Village, CO 80111, USA
- Invitation Code: denicereich
- info@callitsold.com
- https://callitsold.com
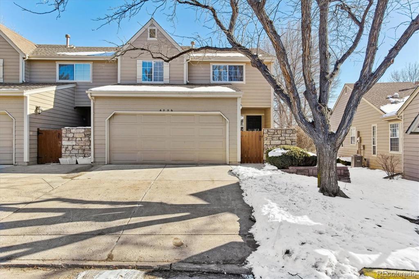
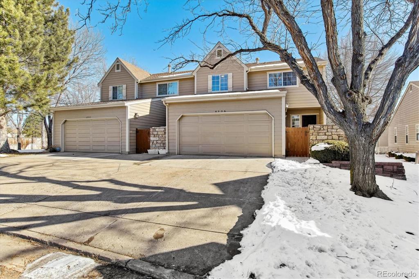
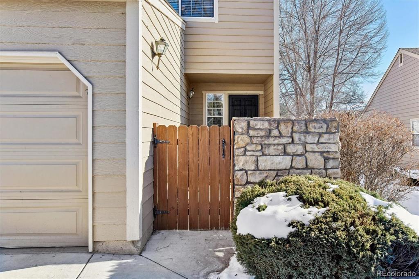
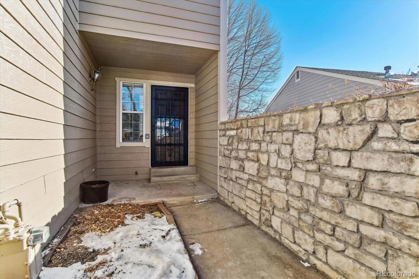
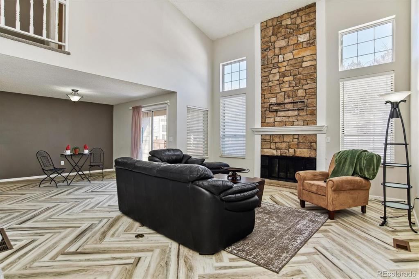
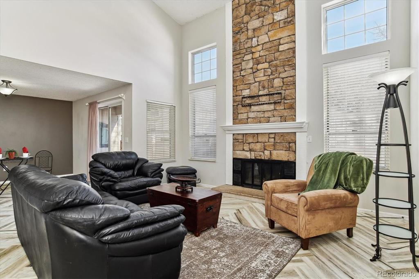
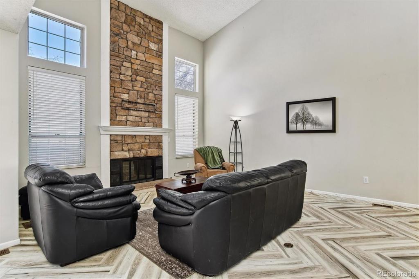
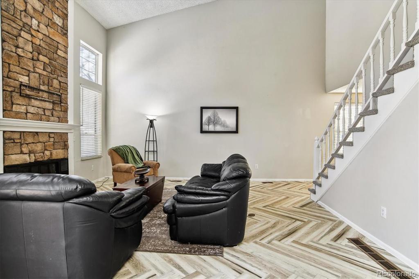
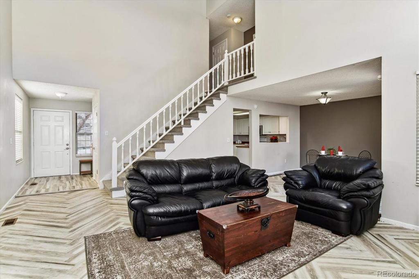
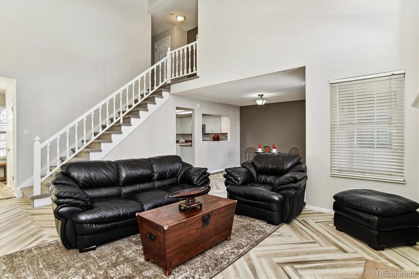
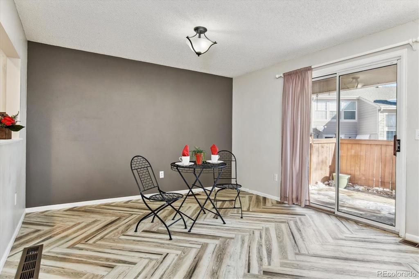
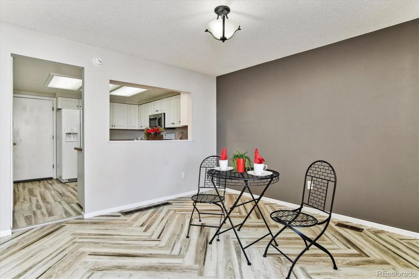
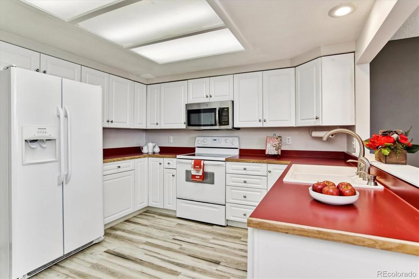
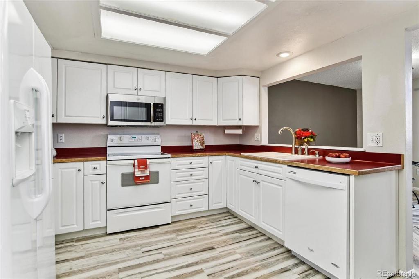
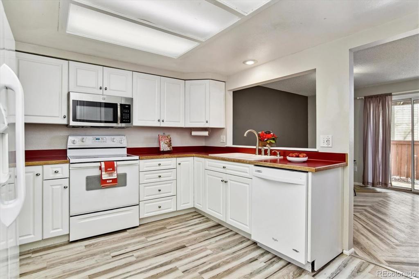
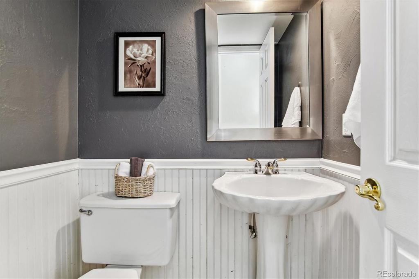
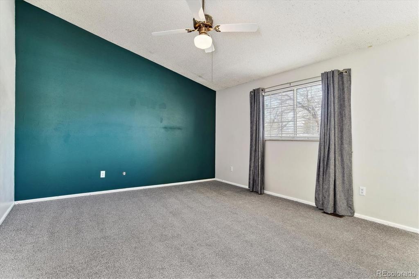
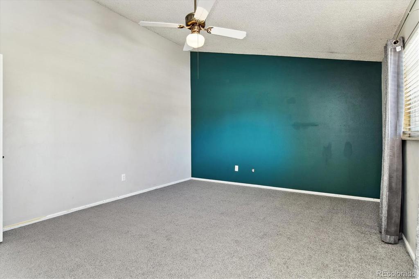
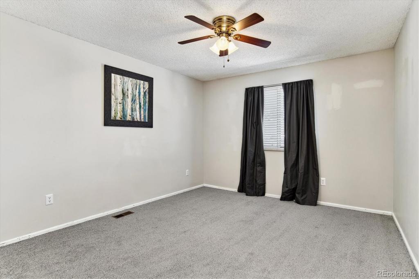
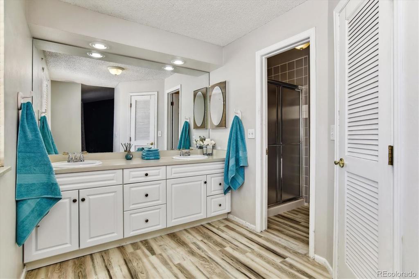
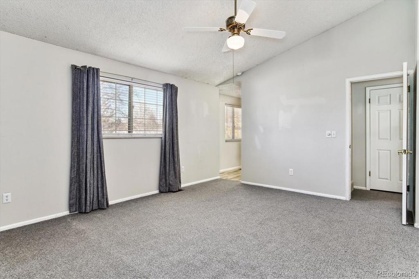
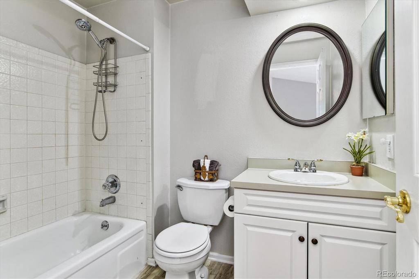
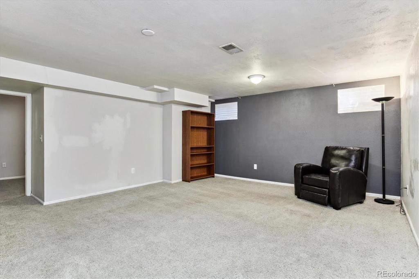
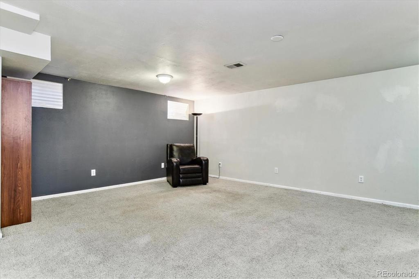
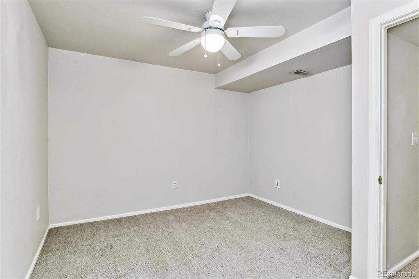
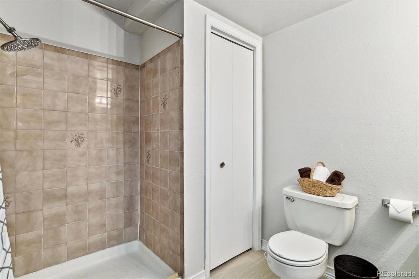
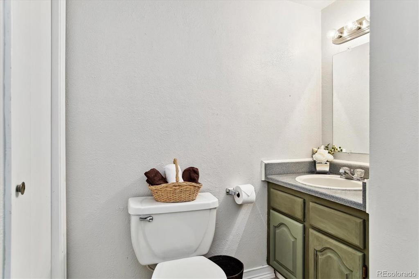
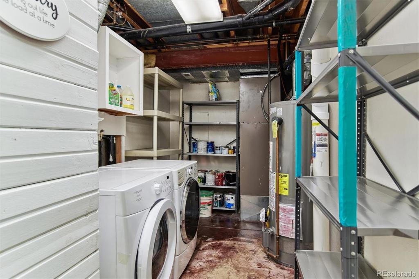
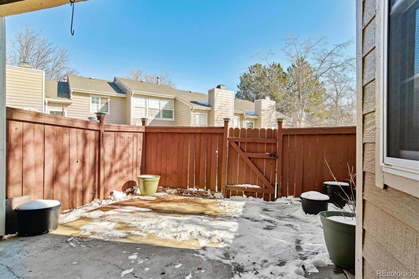
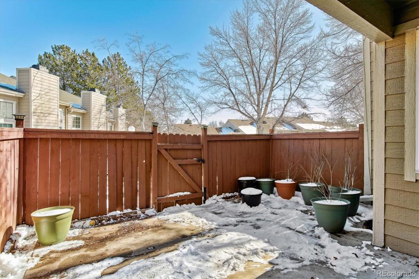
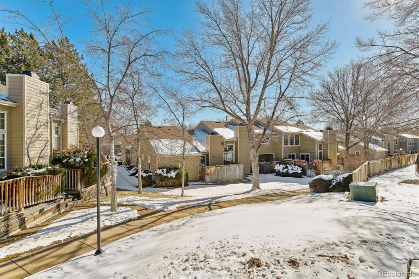
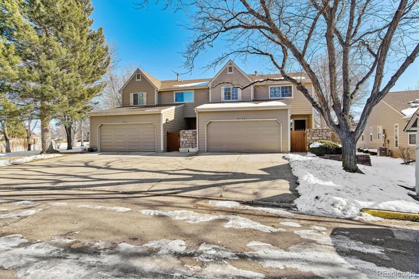


 Menu
Menu


