1423 Morningside Drive
Longmont, CO 80504 — Boulder county
Price
$629,000
Sqft
2400.00 SqFt
Baths
4
Beds
4
Description
Welcome home to this lovingly cared for Fox Creek Farm 2-story! From the moment you set eyes on this home you know the owner has lovingly cared for the yard, exterior and interior. The lot location is a big bonus not expected with no neighbor behind and view of open area giving this property a very private setting. Already the yard is beautifully manicured with amazingly green grass, flower beds galore featuring mostly native plants and bushes to enjoy spring, summer and fall. The charming front porch welcomes you and upon entry to the foyer you are greeted by an open staircase and dramatic vaulted ceilings in the living and dining rooms. The large well-appointed kitchen w/ eating space is open to a cozy family room w/gas log fireplace perfect for family and friends to gather. The kitchen offers abundant counter and cabinet space, large eating space and easy access to the deck area for summer BBQ's. The well-arranged upper level features a spacious master bedroom featuring a sizeable private master bath with recently updated huge shower, linen closet and large walk-in closet, plus two generous spare bedrooms. The basement is very nicely finished with conforming Bdrm, 3/4 bath and rec room or terrific space for a home office or two + good storage/closet space. Convenient Longmont location within blocks of shopping, easy highway access to Hwy 119 or 66, medical and hospital minutes away and a short drive or walk to Union Reservoir by way of Nature Trail from park and elementary school 1 block away. Newer roof, driveway, exterior paint, windows, kitchen floor, some appliances, water heater, added insulation and Nest Thermostat. Check this one out, you will not be disappointed. Near Elementary school Union Reservoir Nature Area Trail to Union Reservoir.
Property Level and Sizes
SqFt Lot
10592.00
Lot Features
Eat-in Kitchen, Open Floorplan, Vaulted Ceiling(s), Walk-In Closet(s)
Lot Size
0.24
Foundation Details
Slab
Basement
Crawl Space, Partial
Interior Details
Interior Features
Eat-in Kitchen, Open Floorplan, Vaulted Ceiling(s), Walk-In Closet(s)
Appliances
Dishwasher, Dryer, Microwave, Oven, Refrigerator, Washer
Laundry Features
In Unit
Electric
Central Air
Cooling
Central Air
Heating
Forced Air
Fireplaces Features
Family Room, Gas
Utilities
Electricity Available, Internet Access (Wired), Natural Gas Available
Exterior Details
Water
Public
Sewer
Public Sewer
Land Details
Road Frontage Type
Public
Road Surface Type
Paved
Garage & Parking
Exterior Construction
Roof
Composition
Construction Materials
Brick, Wood Frame
Window Features
Bay Window(s), Double Pane Windows, Window Coverings
Security Features
Smoke Detector(s)
Builder Source
Assessor
Financial Details
Previous Year Tax
2708.00
Year Tax
2023
Primary HOA Name
Flagstaff Management
Primary HOA Phone
303-682-0098
Primary HOA Fees Included
Reserves
Primary HOA Fees
140.00
Primary HOA Fees Frequency
Annually
Location
Schools
Elementary School
Fall River
Middle School
Trail Ridge
High School
Skyline
Walk Score®
Contact me about this property
Denice Reich
RE/MAX Professionals
6020 Greenwood Plaza Boulevard
Greenwood Village, CO 80111, USA
6020 Greenwood Plaza Boulevard
Greenwood Village, CO 80111, USA
- Invitation Code: denicereich
- info@callitsold.com
- https://callitsold.com
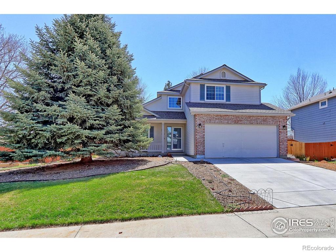
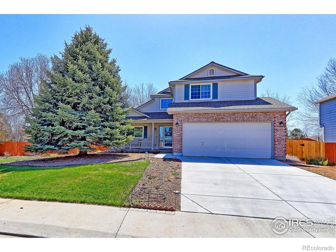
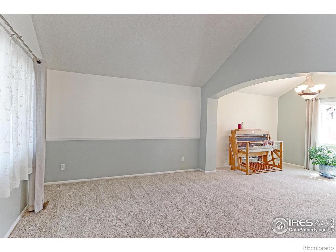
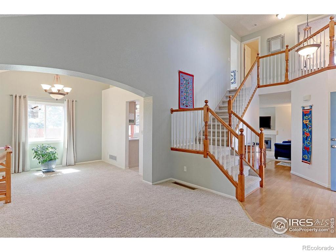
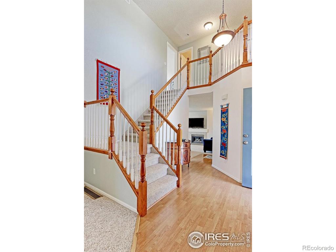
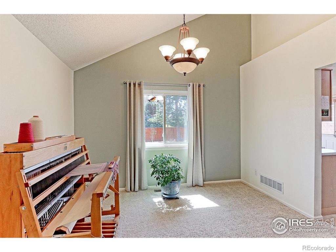
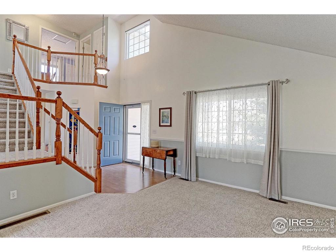
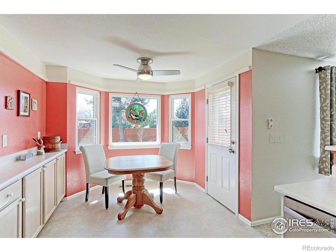
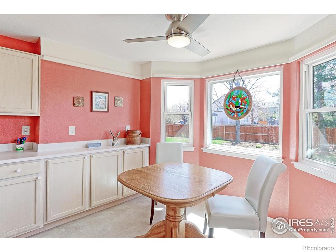
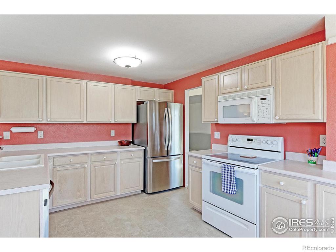
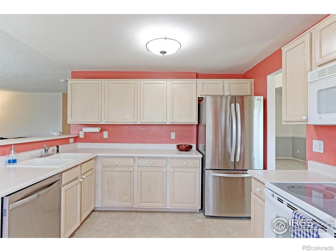
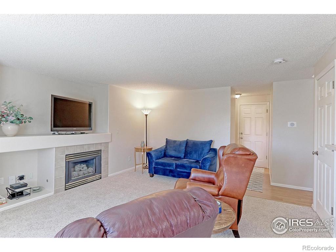
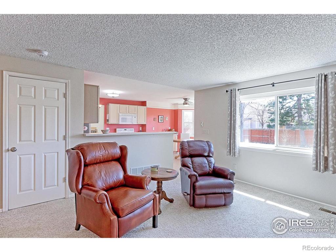
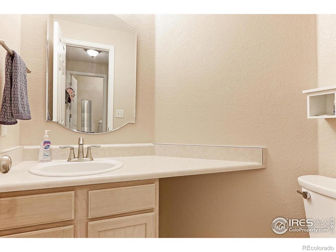
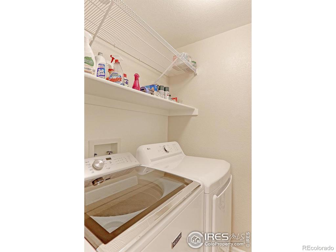
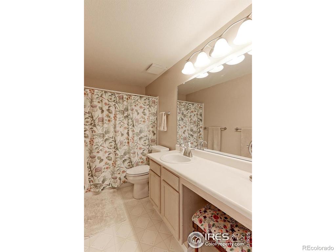
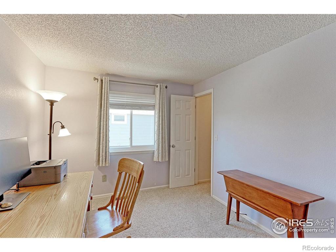
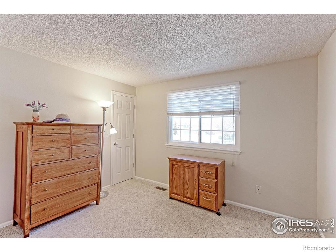
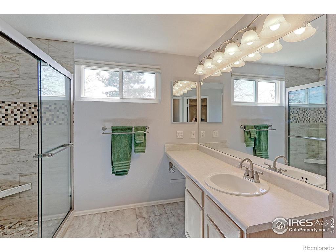
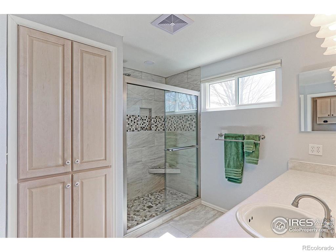
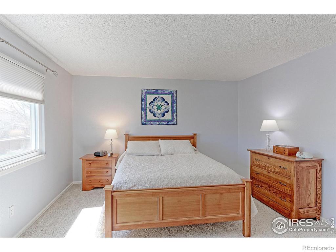
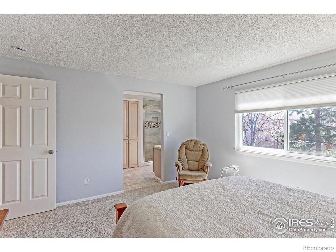
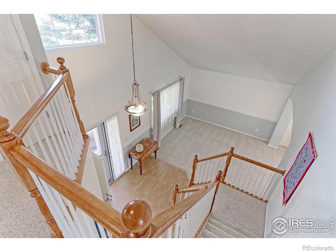
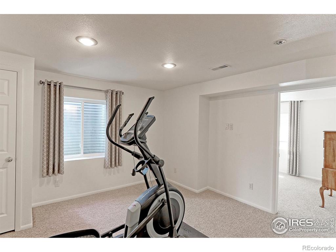
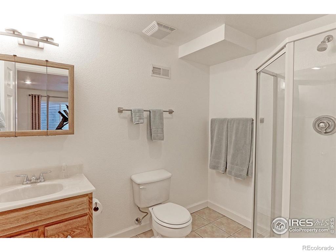
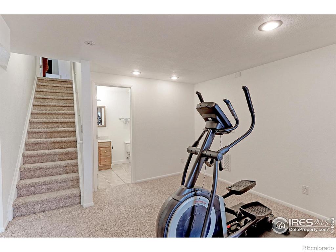
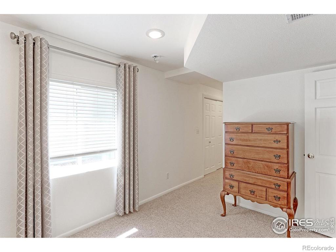
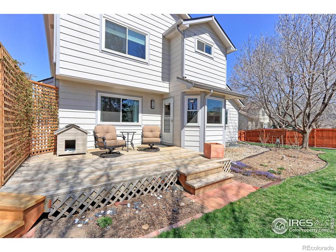
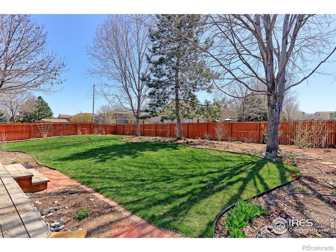
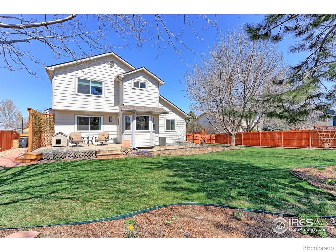
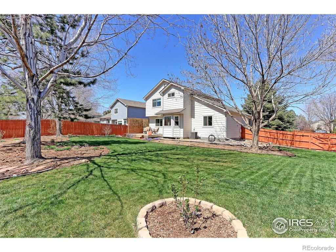
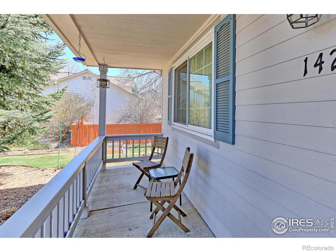

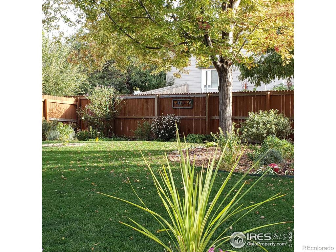
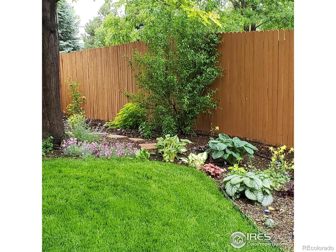
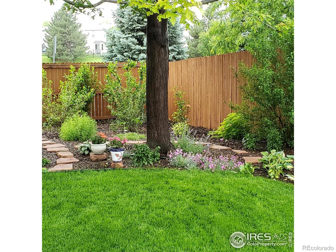
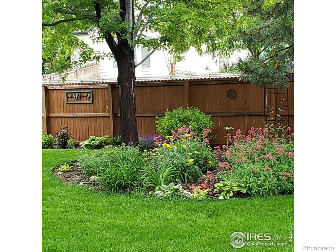
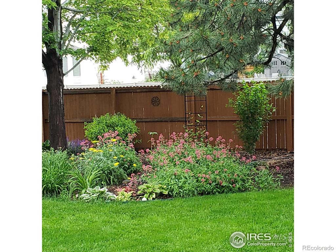
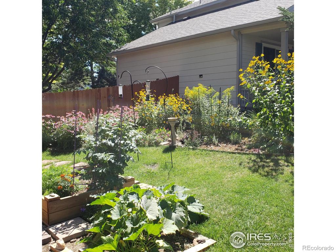
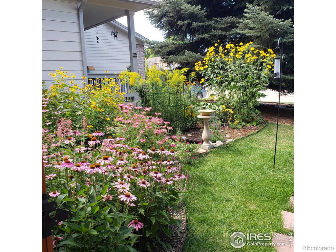


 Menu
Menu
 Schedule a Showing
Schedule a Showing

