2247 Woody Creek Circle
Loveland, CO 80538 — Larimer county
Price
$725,000
Sqft
3553.00 SqFt
Baths
4
Beds
4
Description
Welcome to your dream home, a luxurious retreat nestled on a serene and quiet circle drive in west Loveland. This stunning residence, meticulously crafted by Custom on Site, offers an exceptional blend of elegance and modern comfort. Featuring four spacious bedrooms and four bathrooms (plus a loft), this home is designed to meet all your needs.Step into the open and airy dual living spaces adorned with areas of beautiful hardwood floors and contemporary updates throughout. The gourmet kitchen is a chef's delight, boasting exquisite hickory cabinets, a slab granite island, and top-of-the-line appliances, perfect for culinary adventures and entertaining.With vaulted ceilings, modern updates, architectural details, and an abundance of natural light streaming through the windows, this home is exactly what you've been looking for and has been meticulously maintained The large primary suite is a sanctuary of tranquility and boasts a spa-like bathroom. The fully finished basement offers a versatile recreation room complete with a bar, ideal for hosting gatherings, and an additional loft area provides flexible space for a home office or creative studio.Outside, discover your private oasis on over a quarter-acre lot, partially fenced for privacy. The beautifully landscaped backyard features a gas fireplace, a charming pergola, and ample space for gardening and outdoor relaxation. The four-car garage is thoughtfully plumbed for water and a heater, offering convenience and versatility.This exquisite property is more than just a home; it's a lifestyle. Experience the perfect blend of luxury, comfort, and serenity in this exceptional residence. Don't miss the opportunity to make it yours!
Property Level and Sizes
SqFt Lot
12061.00
Lot Features
Eat-in Kitchen, Jet Action Tub, Kitchen Island, Open Floorplan, Pantry, Vaulted Ceiling(s), Walk-In Closet(s), Wet Bar
Lot Size
0.28
Basement
Full
Interior Details
Interior Features
Eat-in Kitchen, Jet Action Tub, Kitchen Island, Open Floorplan, Pantry, Vaulted Ceiling(s), Walk-In Closet(s), Wet Bar
Appliances
Dishwasher, Disposal, Dryer, Microwave, Oven, Refrigerator, Washer
Laundry Features
In Unit
Electric
Ceiling Fan(s), Central Air
Flooring
Tile, Wood
Cooling
Ceiling Fan(s), Central Air
Heating
Forced Air
Fireplaces Features
Gas, Gas Log
Utilities
Cable Available, Electricity Available, Internet Access (Wired), Natural Gas Available
Exterior Details
Water
Public
Sewer
Public Sewer
Land Details
Road Frontage Type
Public
Road Surface Type
Paved
Garage & Parking
Parking Features
Heated Garage, Oversized, Tandem
Exterior Construction
Roof
Composition
Construction Materials
Brick, Wood Frame
Window Features
Window Coverings
Security Features
Smoke Detector(s)
Builder Source
Assessor
Financial Details
Previous Year Tax
3280.00
Year Tax
2023
Primary HOA Name
Red Cliff Management, LLC
Primary HOA Phone
970-281-5055
Primary HOA Fees Included
Reserves
Primary HOA Fees
305.00
Primary HOA Fees Frequency
Annually
Location
Schools
Elementary School
Centennial
Middle School
Lucile Erwin
High School
Loveland
Walk Score®
Contact me about this property
Denice Reich
RE/MAX Professionals
6020 Greenwood Plaza Boulevard
Greenwood Village, CO 80111, USA
6020 Greenwood Plaza Boulevard
Greenwood Village, CO 80111, USA
- Invitation Code: denicereich
- info@callitsold.com
- https://callitsold.com
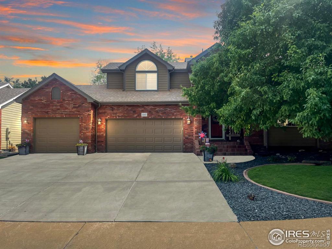
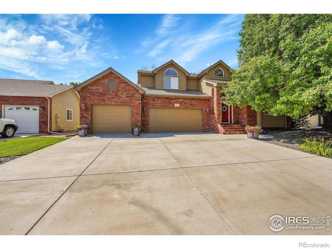
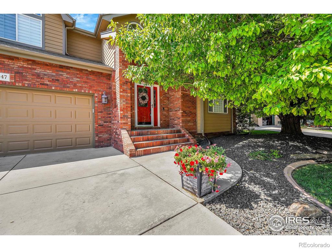
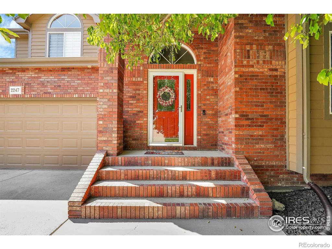
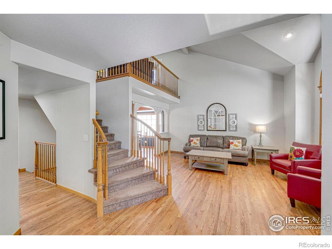
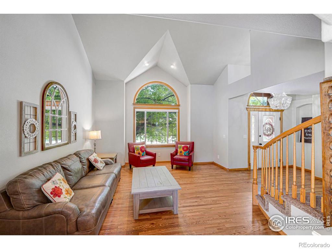
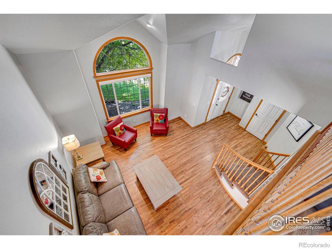
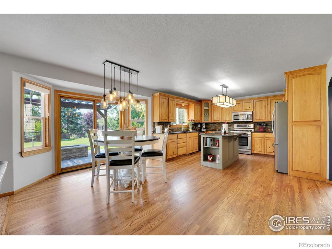
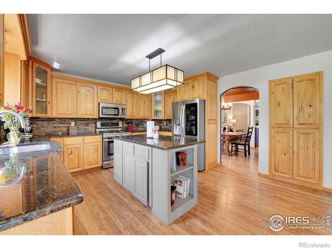
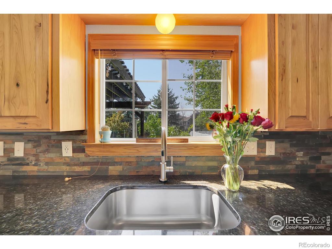
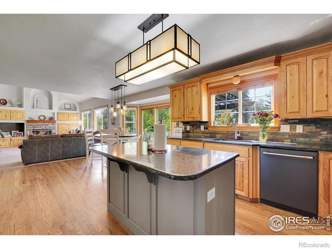
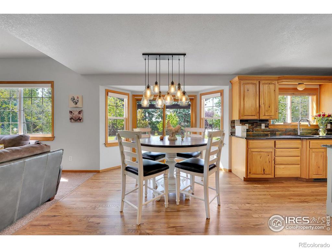
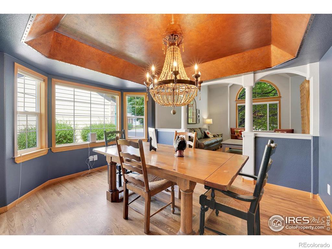
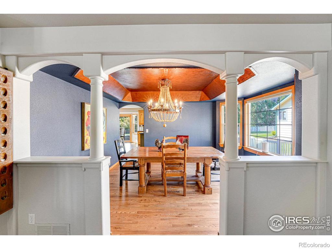
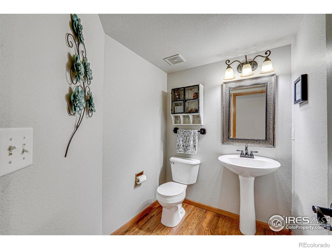
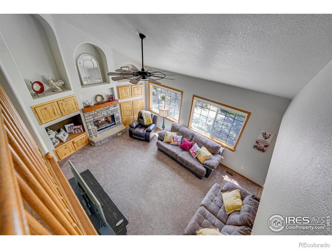
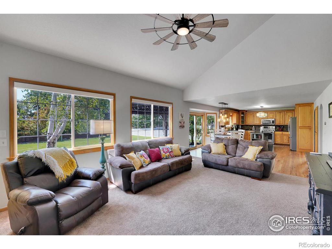
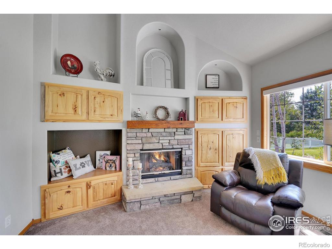
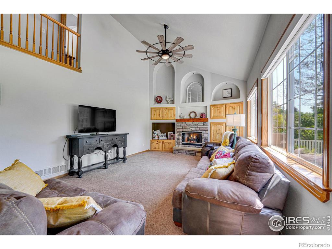
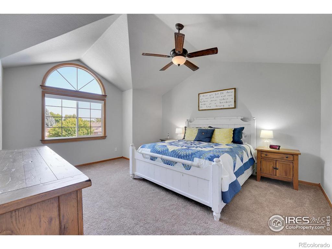
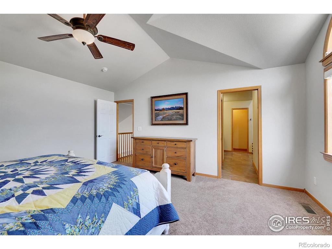
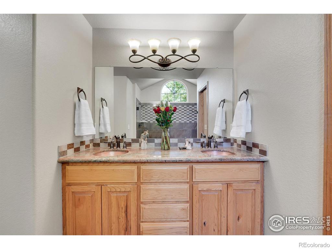
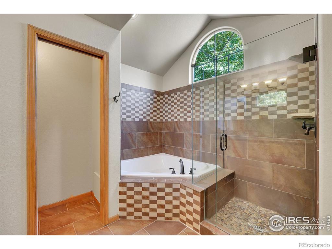
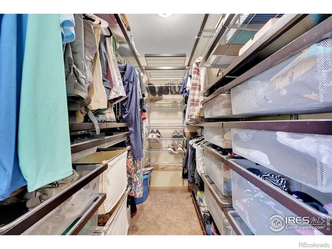
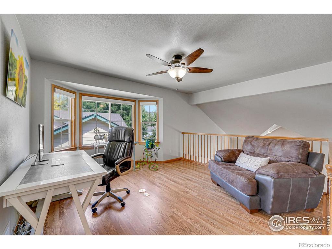
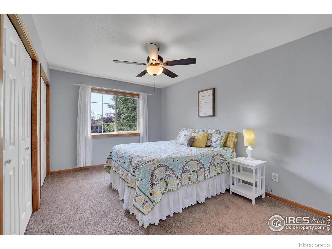
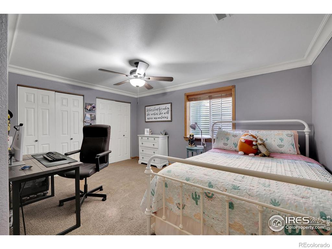
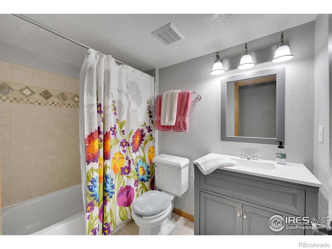
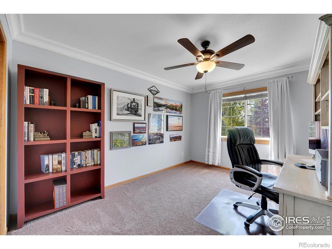
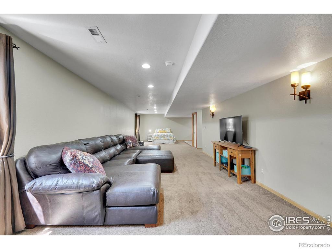
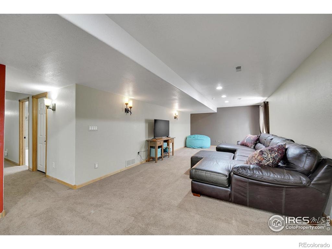
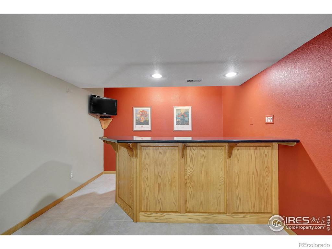
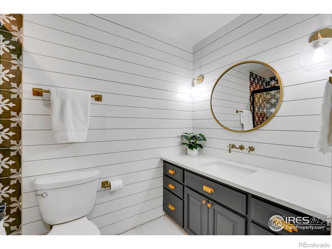
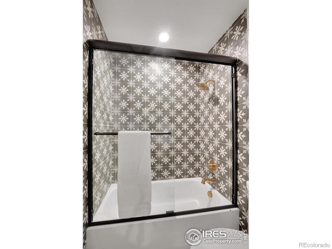
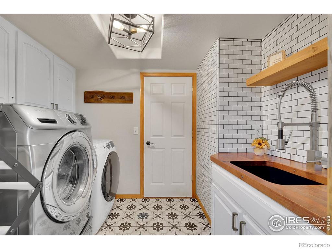
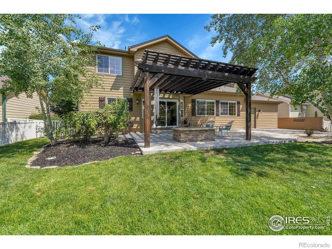
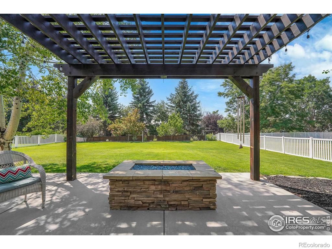
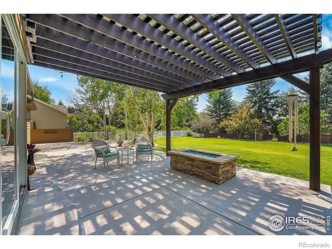
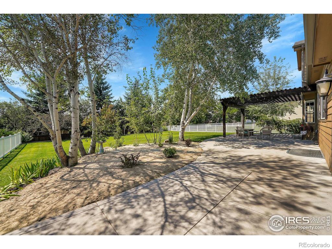
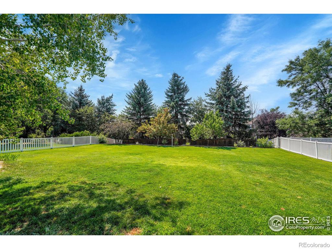


 Menu
Menu
 Schedule a Showing
Schedule a Showing

