12960 Vallejo Circle
Westminster, CO 80234 — Adams county
Price
$739,900
Sqft
3806.00 SqFt
Baths
4
Beds
4
Description
Must see new updates - this fabulous 2-story, single-family home with finished basement has it all! So many options with 4 Bedrooms + Study and 4 Bathroom floorplan. Covered front porch welcomes you to the main level, which has formal Study/Den with built-in wall unit, front Living/sitting room, Family Room with built-in surround sound and gas fireplace. Large Kitchen with tons of white cabinets, Corian countertops, stainless-steel appliances, large Center island with additional seating and storage, and Butler’s Pantry that connects the Dining Room. Upper level has 3 Bedrooms, including the Primary, which features a private 5-piece bathroom and large walk-in closet. Laundry room is conveniently located upstairs! Escape the everyday in the finished basement with wine cellar and built-in dartboard., guest bedroom and bathroom, big rec room, and lots of storage. The unfinished space could be easily finished as a 5th bedroom! Entertain on this corner lot that gives you privacy in the back yard with established landscape, pergola, built in gas firepit, and garden on drip system. Recent upgrades include NEW carpet, New paint in basement, Kitchen Cabinets updated with black handles and faucet, and a Tankless Water Heater, Sump Pump and in 2019 new A/C and Furnace. Quick walk to Big Dry Creek Open Space, dog parks, trails, community pool and restaurants! Call now to schedule your personal showing!
Property Level and Sizes
SqFt Lot
5227.20
Lot Features
Built-in Features, Ceiling Fan(s), Corian Counters, Eat-in Kitchen, Five Piece Bath, High Ceilings, Kitchen Island, Open Floorplan, Pantry, Solid Surface Counters, Walk-In Closet(s), Wired for Data
Lot Size
0.12
Basement
Cellar,Finished,Full
Interior Details
Interior Features
Built-in Features, Ceiling Fan(s), Corian Counters, Eat-in Kitchen, Five Piece Bath, High Ceilings, Kitchen Island, Open Floorplan, Pantry, Solid Surface Counters, Walk-In Closet(s), Wired for Data
Appliances
Dishwasher, Disposal, Dryer, Microwave, Oven, Refrigerator, Washer
Laundry Features
In Unit
Electric
Central Air
Flooring
Carpet, Wood
Cooling
Central Air
Heating
Forced Air, Natural Gas
Fireplaces Features
Family Room, Gas, Gas Log
Exterior Details
Features
Fire Pit, Garden, Private Yard
Patio Porch Features
Covered,Front Porch,Patio
Water
Public
Sewer
Public Sewer
Land Details
PPA
6291666.67
Garage & Parking
Parking Spaces
1
Parking Features
Concrete
Exterior Construction
Roof
Composition
Construction Materials
Frame, Rock, Vinyl Siding
Exterior Features
Fire Pit, Garden, Private Yard
Window Features
Double Pane Windows, Window Coverings
Security Features
Carbon Monoxide Detector(s)
Financial Details
PSF Total
$198.37
PSF Finished
$206.00
PSF Above Grade
$308.16
Previous Year Tax
3975.00
Year Tax
2021
Primary HOA Management Type
Professionally Managed
Primary HOA Name
Homestead Management
Primary HOA Phone
303-457-1444
Primary HOA Website
acruz@homesteadmgmt.com
Primary HOA Amenities
Clubhouse,Pool
Primary HOA Fees Included
Recycling, Snow Removal, Trash
Primary HOA Fees
80.00
Primary HOA Fees Frequency
Monthly
Primary HOA Fees Total Annual
960.00
Location
Schools
Elementary School
Arapahoe Ridge
Middle School
Silver Hills
High School
Legacy
Walk Score®
Contact me about this property
Denice Reich
RE/MAX Professionals
6020 Greenwood Plaza Boulevard
Greenwood Village, CO 80111, USA
6020 Greenwood Plaza Boulevard
Greenwood Village, CO 80111, USA
- Invitation Code: denicereich
- info@callitsold.com
- https://callitsold.com
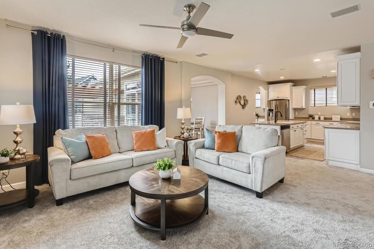
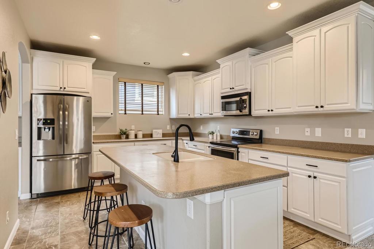
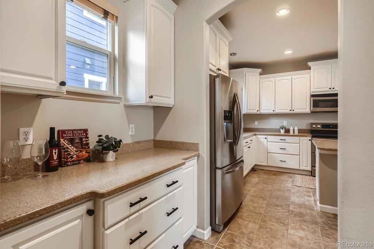
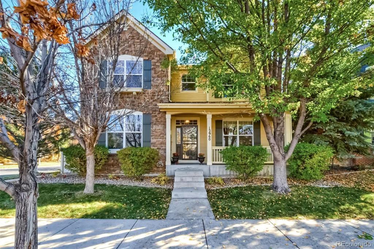
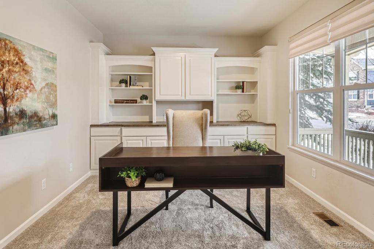
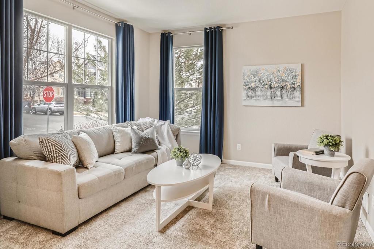
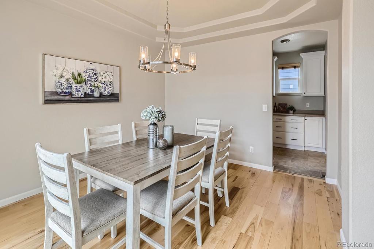
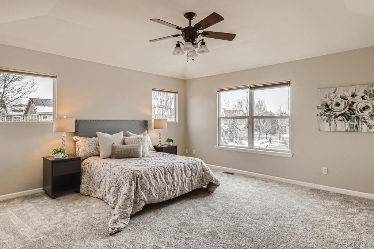
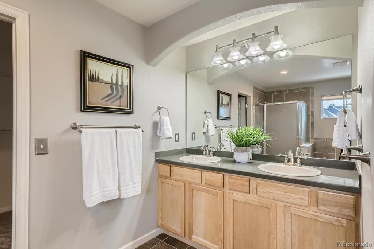
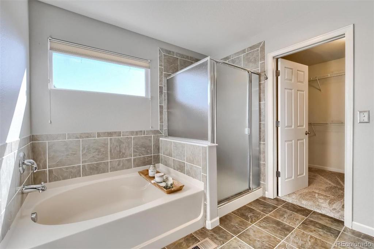
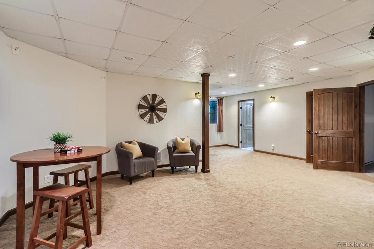
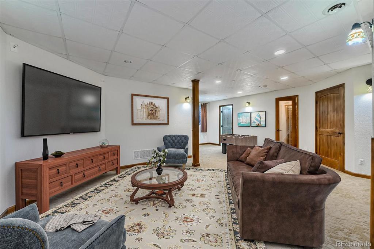
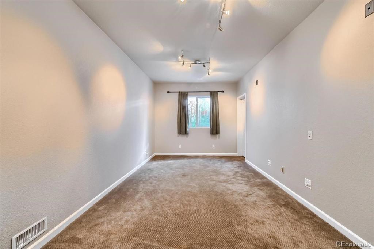
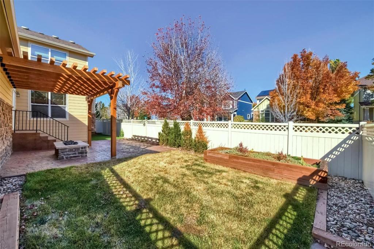
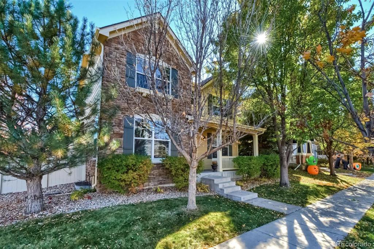
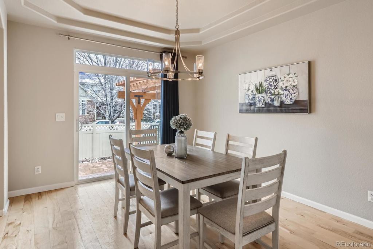
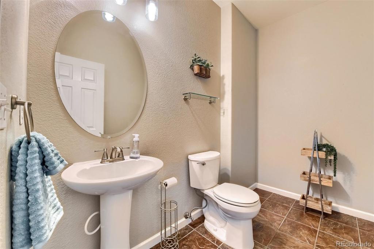
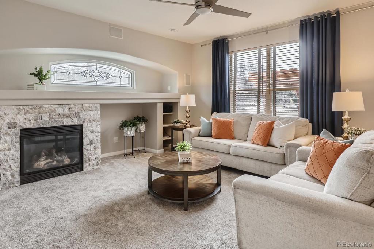
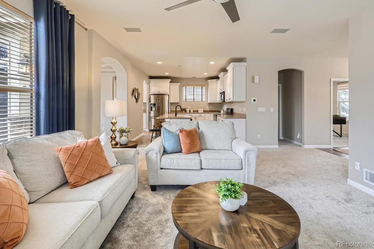
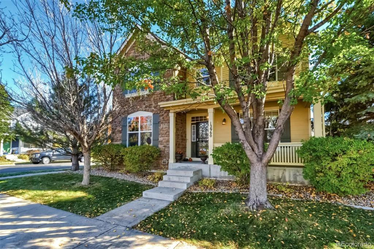
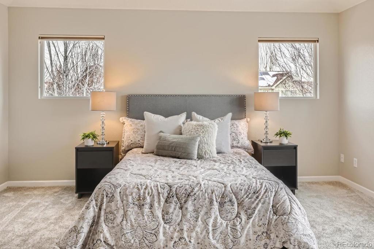
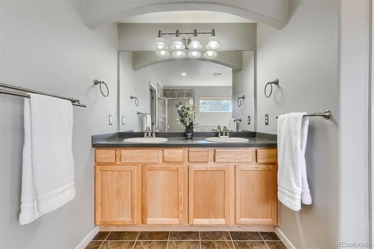
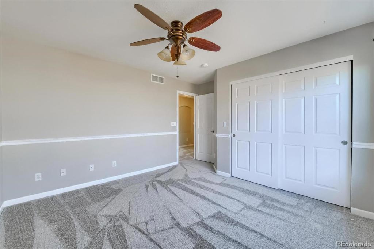
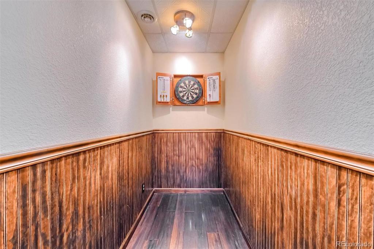
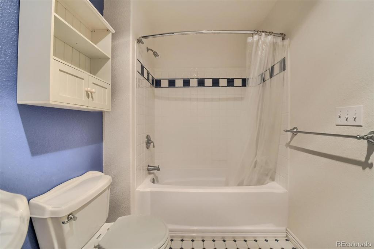
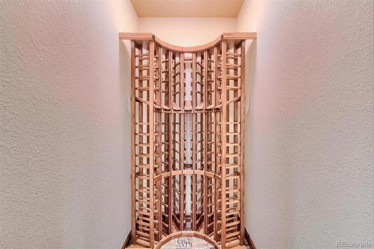
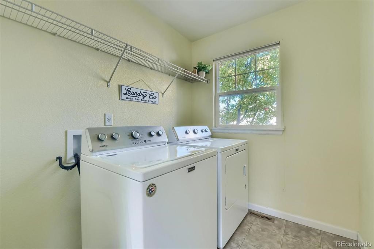
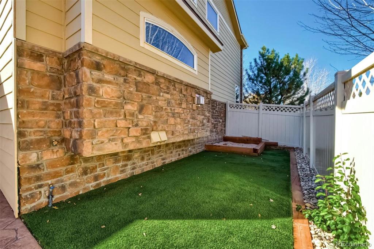
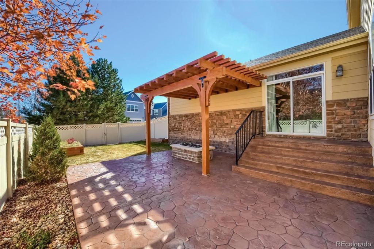
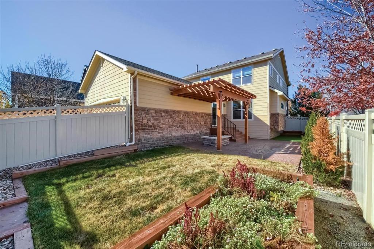
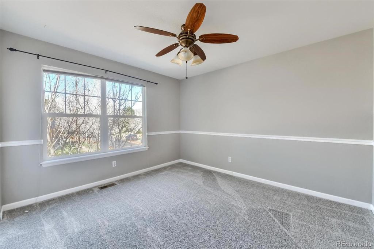
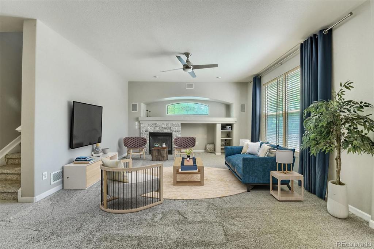
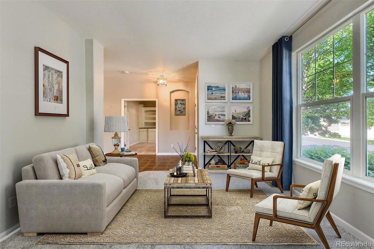
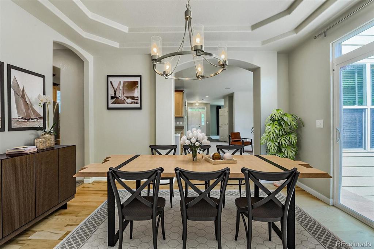
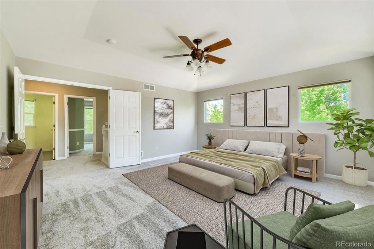
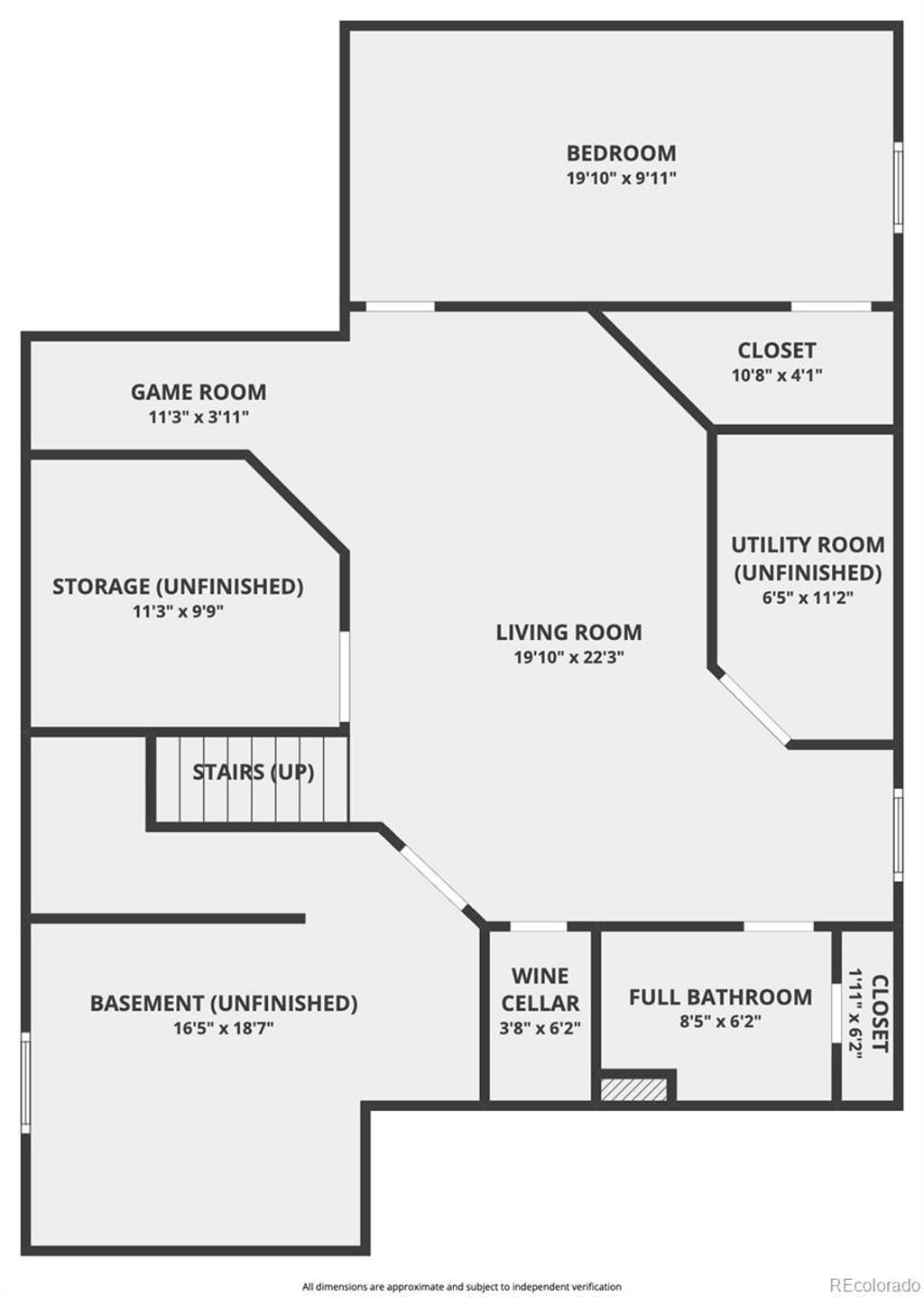
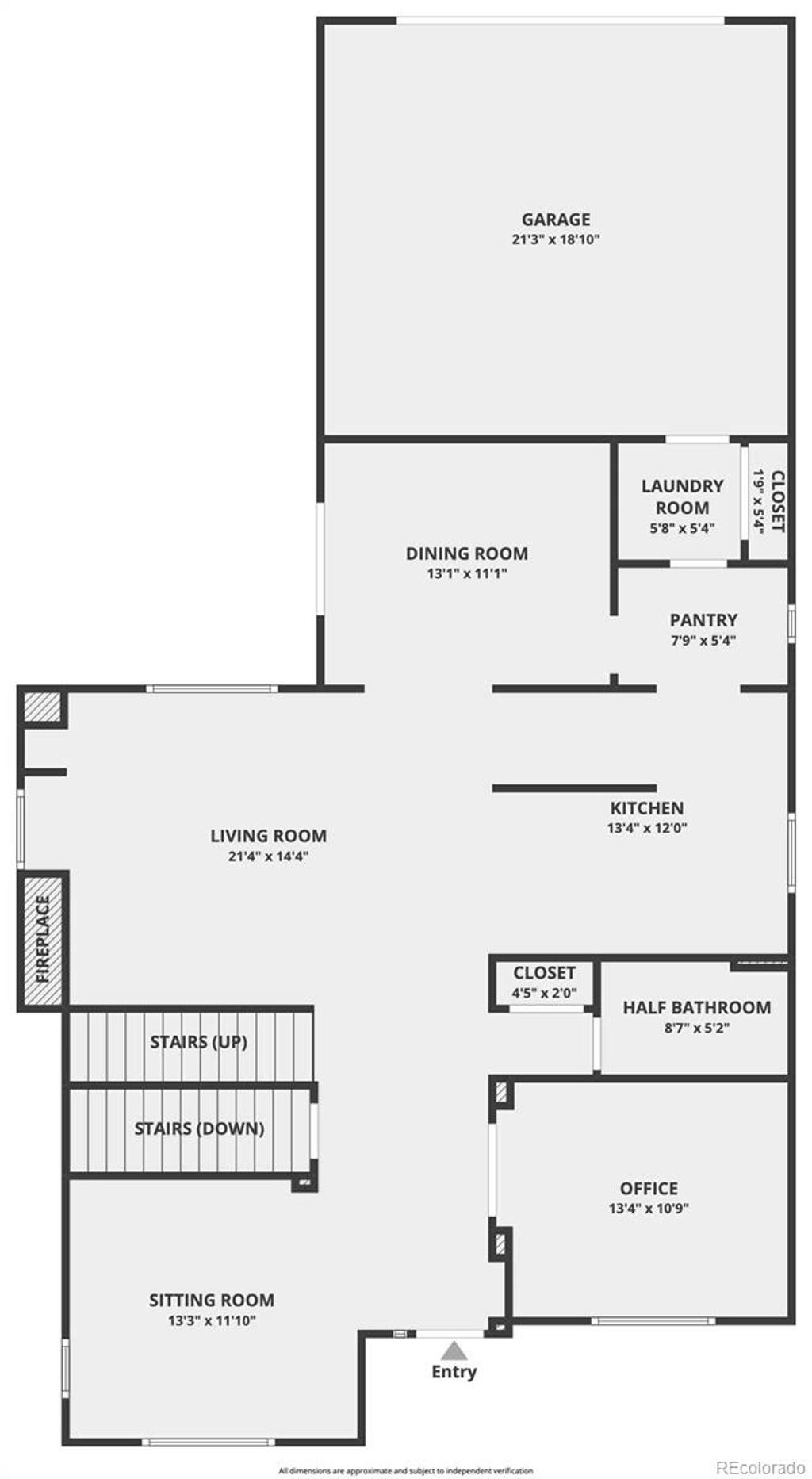
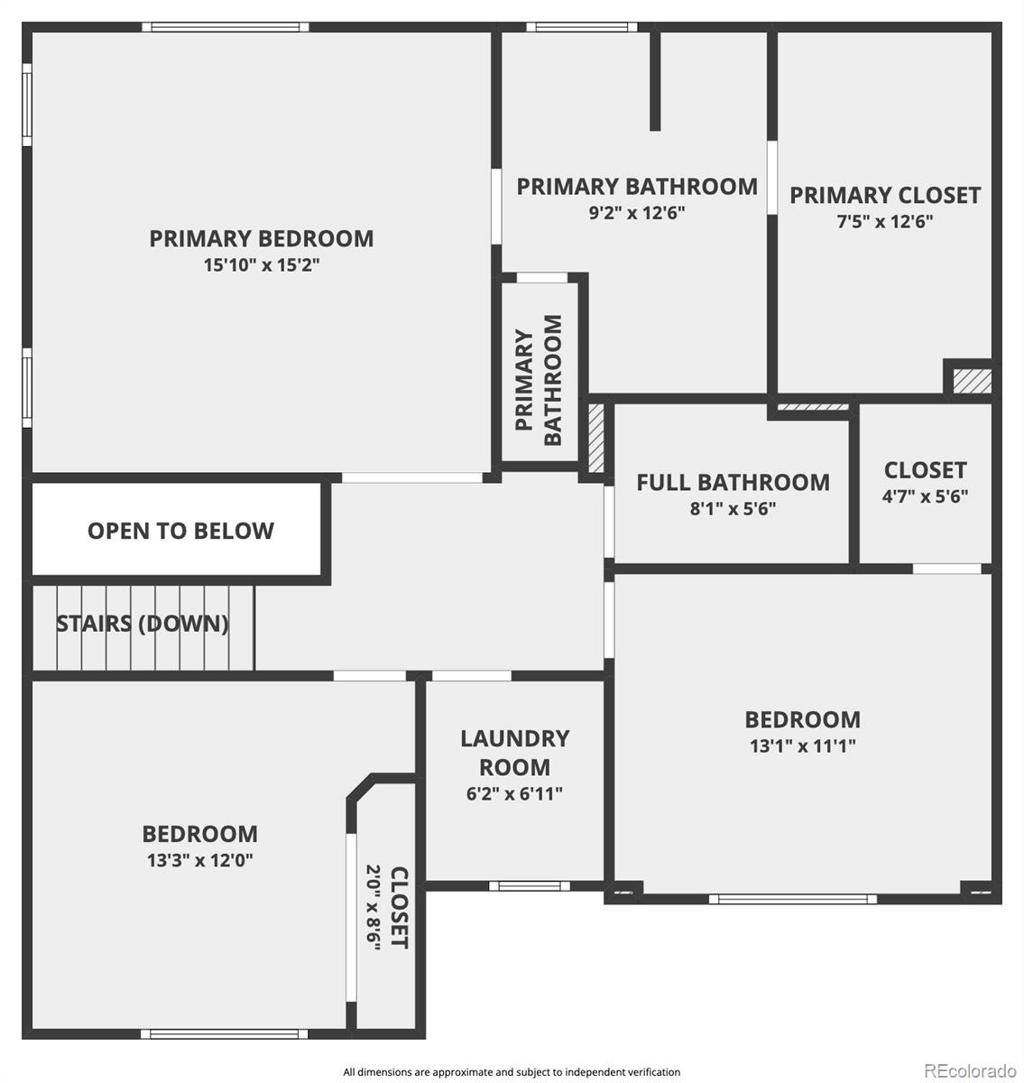
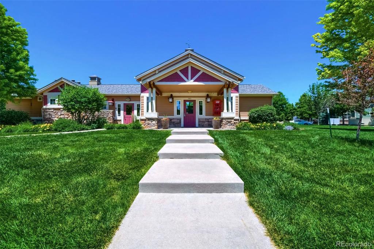
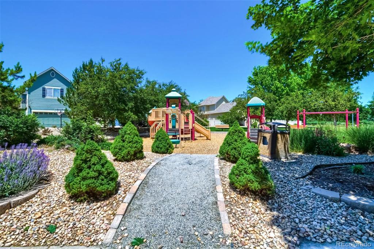


 Menu
Menu


