7441 S Mobile Street
Aurora, CO 80016 — Arapahoe county
Price
$485,000
Sqft
2251.00 SqFt
Baths
3
Beds
4
Description
This welcoming 4-bedroom (+ Office ), 2.5-bath home located in Cherry Creek School district and loaded with contemporary charm! The first thing you’ll notice when you enter is the stunning gourmet kitchen with Brazilian Cherry floors, stainless steel appliance and 42” Cherry Cabinet and Corian counter top. The main floor features an open floor plan with vaulted ceiling, a large living area, a spacious kitchen and dining area. Also on the main level, you’ll find good size office room with a French door, a powder room and access to the 2-car garage with extra storage. Upstairs there is master suite with a spacious walk-in closet and full 5-piece luxury bath room. There are 3 additional bedrooms upstairs and a full bath room. The loft area recently converted to a full bed room with an open permit. As you step outside, you’ll find yourself on a concrete patio in a private fenced backyard with back to a park entry gate – simply perfect for gardening, entertaining or enjoying your morning coffee in the fresh air. This home is located just steps away from the Cherry Creek Trails system and close to Cherry Creek Valley Ecological Park and Cherry Creek State Park. This home is in a great location near Parker Rd / Arapahoe Rd, with easy access to I-25, E-470, 10 minutes to the DTC and one mile from Cornerstar shopping center. Walking distance to Redhawk Ridge elementary school, shopping and dining. - Brand new Engineered Hard Wood floor in main floor - Brand new Carpet in all area in upper floor- New ceiling fans in most of the rooms including office room and 3 bedrooms- New Water Heater- Newly painted exterior / interior- Private fence in the backyard with some vegetable gardens- Automatic sprinkler system in both the front and back yards
Property Level and Sizes
SqFt Lot
3920.00
Lot Features
Ceiling Fan(s), Eat-in Kitchen, Five Piece Bath, High Ceilings, Master Suite, Pantry, Smoke Free, Vaulted Ceiling(s), Walk-In Closet(s)
Lot Size
0.09
Foundation Details
Concrete Perimeter
Common Walls
No Common Walls
Interior Details
Interior Features
Ceiling Fan(s), Eat-in Kitchen, Five Piece Bath, High Ceilings, Master Suite, Pantry, Smoke Free, Vaulted Ceiling(s), Walk-In Closet(s)
Appliances
Dishwasher, Disposal, Microwave, Oven, Self Cleaning Oven
Electric
Central Air
Flooring
Carpet, Tile, Wood
Cooling
Central Air
Heating
Forced Air
Fireplaces Features
Family Room, Gas, Gas Log
Utilities
Cable Available, Electricity Available, Internet Access (Wired), Natural Gas Available
Exterior Details
Features
Garden
Patio Porch Features
Deck
Water
Public
Sewer
Public Sewer
Land Details
PPA
5833333.33
Garage & Parking
Parking Spaces
1
Exterior Construction
Roof
Concrete
Construction Materials
Brick, Frame
Exterior Features
Garden
Window Features
Double Pane Windows
Security Features
Smoke Detector(s)
Builder Name 1
Richmond American Homes
Builder Source
Public Records
Financial Details
PSF Total
$233.23
PSF Finished
$233.23
PSF Above Grade
$233.23
Previous Year Tax
3411.00
Year Tax
2019
Primary HOA Management Type
Professionally Managed
Primary HOA Name
HOA
Primary HOA Phone
(303) 420-4433
Primary HOA Website
https://crr.msihoa.co
Primary HOA Amenities
Park
Primary HOA Fees Included
Maintenance Grounds, Recycling, Trash
Primary HOA Fees
50.00
Primary HOA Fees Frequency
Monthly
Primary HOA Fees Total Annual
600.00
Location
Schools
Elementary School
Red Hawk Ridge
Middle School
Liberty
High School
Grandview
Walk Score®
Contact me about this property
Denice Reich
RE/MAX Professionals
6020 Greenwood Plaza Boulevard
Greenwood Village, CO 80111, USA
6020 Greenwood Plaza Boulevard
Greenwood Village, CO 80111, USA
- Invitation Code: denicereich
- info@callitsold.com
- https://callitsold.com
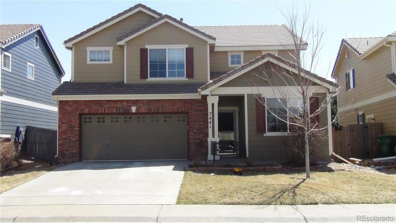
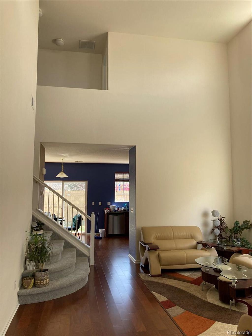
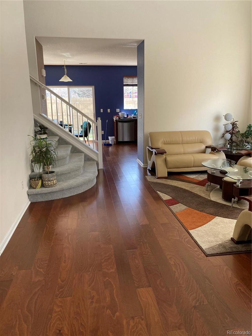
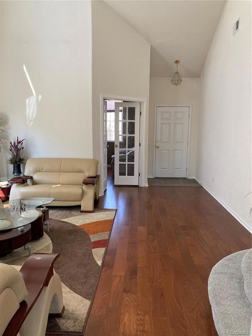
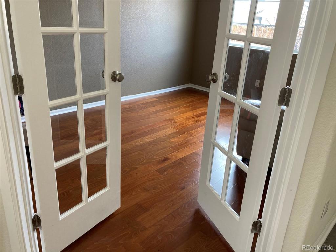
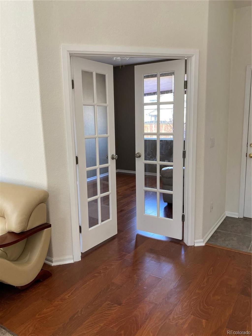
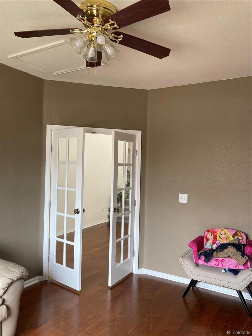
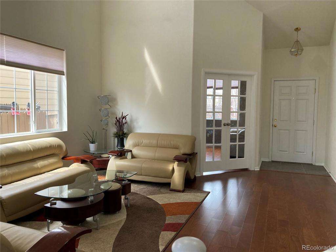
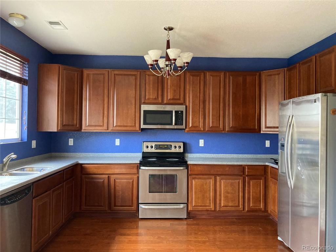
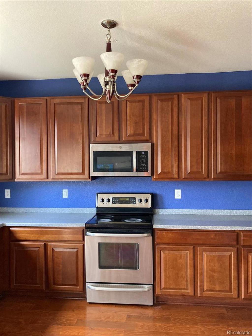
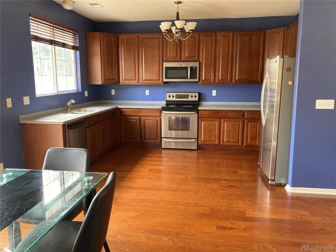
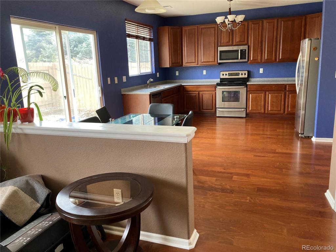
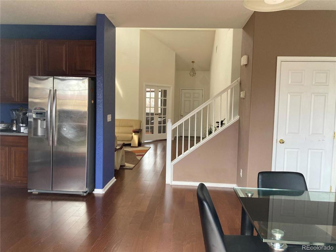
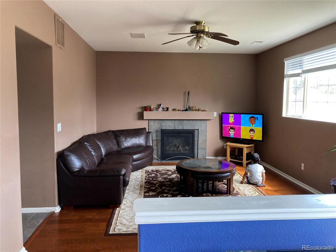
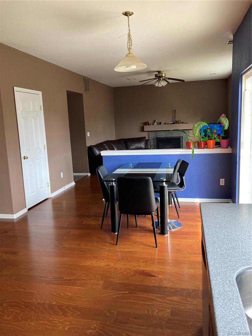

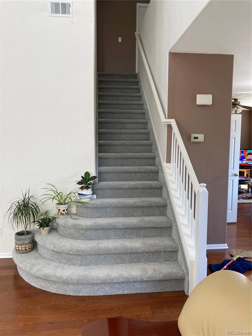
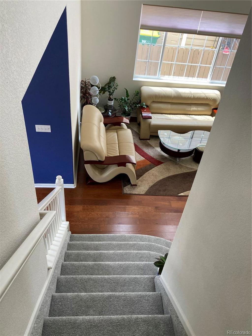
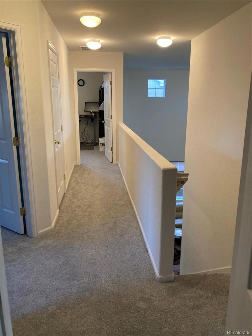
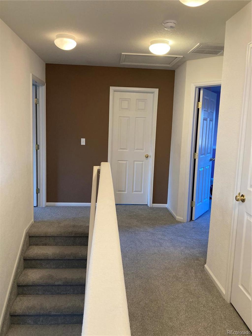
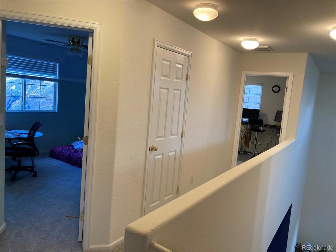
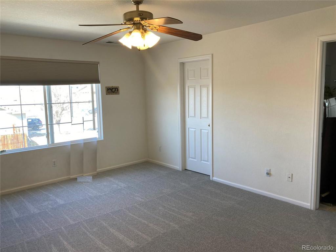
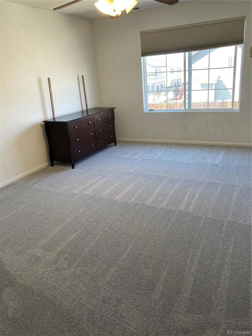
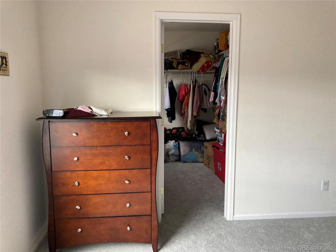
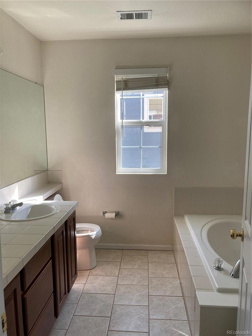
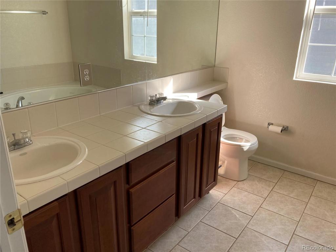
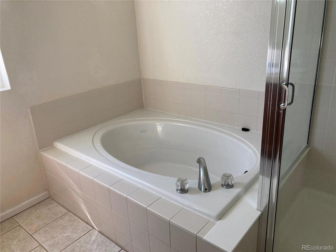
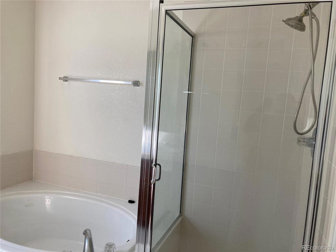
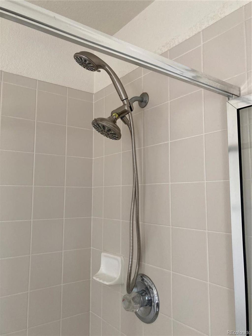
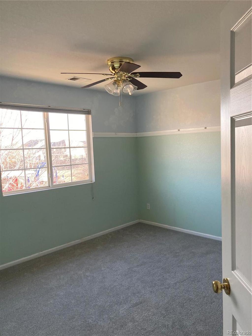
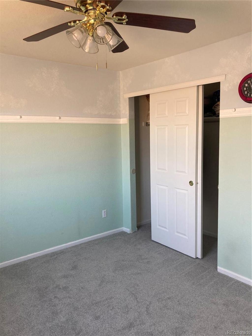
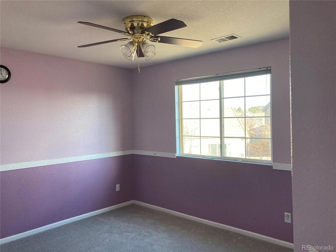
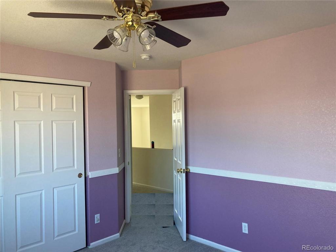
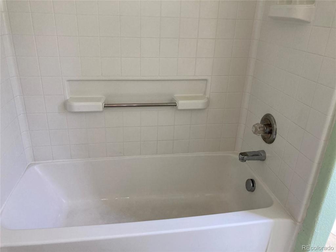
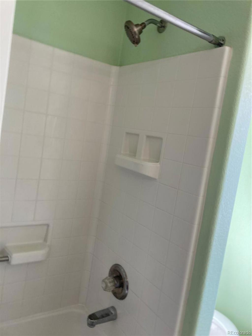
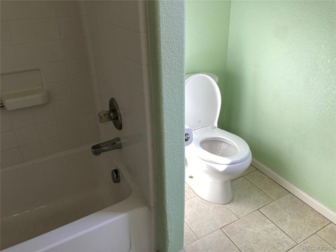
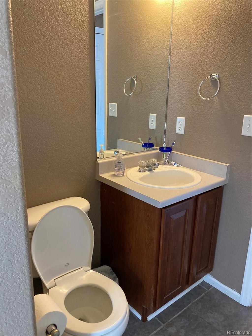
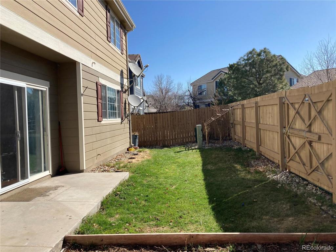
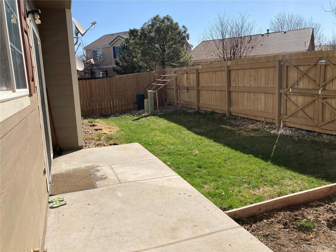
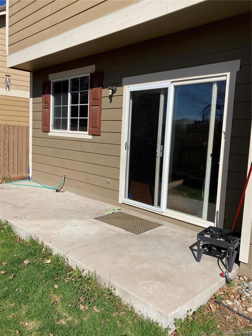


 Menu
Menu


