5393 Gem Lake Court
Colorado Springs, CO 80924 — El Paso county
Price
$765,000
Sqft
4498.00 SqFt
Baths
3
Beds
4
Description
Gorgeous custom Vantage rancher with over 4, 500 square feet and an expansive lot almost half an acre in the sought after community of Cordera. Open concept with an inviting floor plan. Gorgeous professional low maintenance landscaping and Koi pond with a waterfall. Spacious great room with beautiful hardwood floor, vaulted ceilings, tons of large windows for natural light and a gas fireplace with stone surround. The kitchen is right off of the great room and has an abundance of cabinets and storage including a butler's pantry. The kitchen has all stainless appliances, a double oven, gas 5 burner cook-top, built-in microwave, slab granite counters, a pantry, wine fridge, recessed and pendant lighting, under cabinet lighting, an island. Expanded main level master suite with a 5 piece bath including a soaking tub and a huge master closet with closet organizing system. The master closet connects to the laundry room for convenience. Two laundry rooms - one on each floor. Dual-zone furnace and central air conditioning. The main level laundry has tons of storage space and a utility sink. Huge 32x12 composite covered deck and lower level back patio overlooking the pond, gorgeous landscaping in the large backyard and backing to community space. Main level office and main level secondary bedroom in addition to the master suite. Finished garden lower level with a huge family room with wet bar, game area, two additional bedrooms, a full bath with double vanity, an exercise/dance studio and an unfinished area designed to be a second master with its own bath and walk-in closet. Award winning School District 20. Low maintenance stucco and stone exterior. Wifi-controlled sprinkler system and garage door openers. Electric outlets installed in roof soffit for lighting. Tons of Cat V wiring in most rooms. The Cordera community has parks, trails and open space throughout the community. The clubhouse features an exercise room, pool, and splash park.
Property Level and Sizes
SqFt Lot
15499.00
Lot Features
Eat-in Kitchen, Five Piece Bath, High Ceilings, Kitchen Island, Master Suite, Open Floorplan, Pantry, Walk-In Closet(s), Wet Bar
Lot Size
0.36
Basement
Finished,Full
Interior Details
Interior Features
Eat-in Kitchen, Five Piece Bath, High Ceilings, Kitchen Island, Master Suite, Open Floorplan, Pantry, Walk-In Closet(s), Wet Bar
Appliances
Cooktop, Dishwasher, Disposal, Microwave, Oven, Wine Cooler
Electric
Central Air
Cooling
Central Air
Heating
Forced Air
Fireplaces Features
Gas, Living Room
Utilities
Electricity Connected, Phone Available
Exterior Details
Features
Balcony, Garden
Patio Porch Features
Covered,Deck,Patio
Water
Public
Sewer
Public Sewer
Land Details
PPA
2125000.00
Road Surface Type
Paved
Garage & Parking
Parking Spaces
1
Exterior Construction
Roof
Composition
Construction Materials
Frame
Exterior Features
Balcony, Garden
Builder Source
Public Records
Financial Details
PSF Total
$170.08
PSF Finished
$190.25
PSF Above Grade
$338.80
Previous Year Tax
3795.00
Year Tax
2020
Primary HOA Management Type
Professionally Managed
Primary HOA Name
Cordera
Primary HOA Phone
(719) 260-4546
Primary HOA Fees
110.00
Primary HOA Fees Frequency
Monthly
Primary HOA Fees Total Annual
1320.00
Location
Schools
Elementary School
Chinook Trail
Middle School
Timberview
High School
Pine Creek
Walk Score®
Contact me about this property
Denice Reich
RE/MAX Professionals
6020 Greenwood Plaza Boulevard
Greenwood Village, CO 80111, USA
6020 Greenwood Plaza Boulevard
Greenwood Village, CO 80111, USA
- Invitation Code: denicereich
- info@callitsold.com
- https://callitsold.com
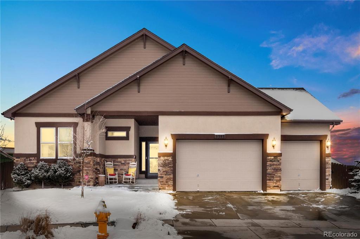
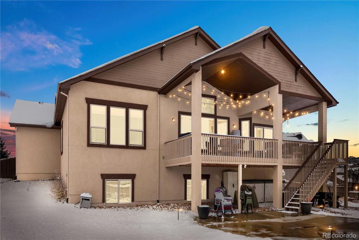
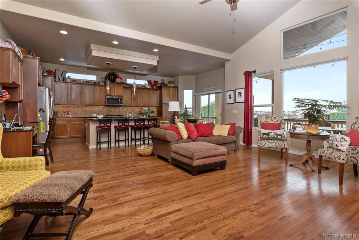
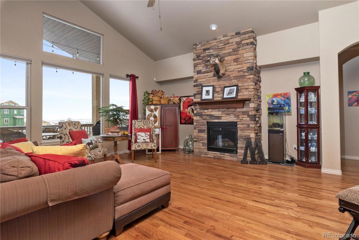
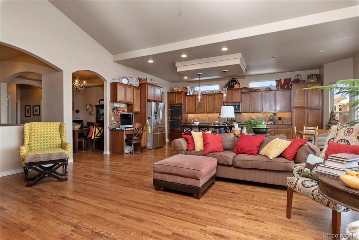
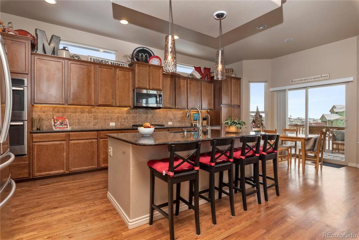
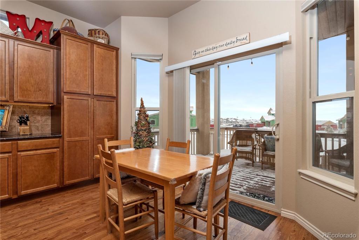
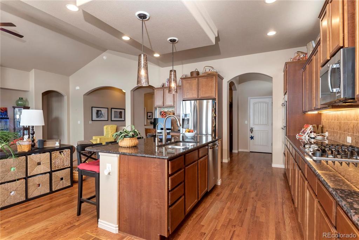
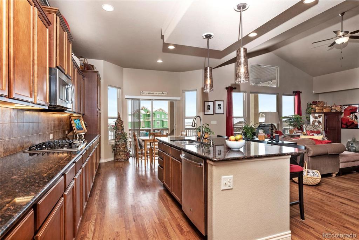
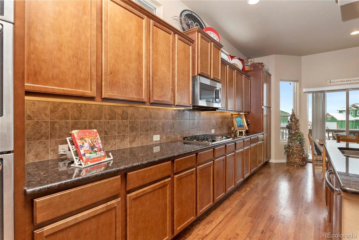
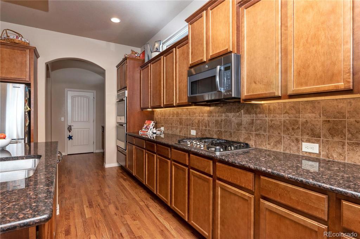
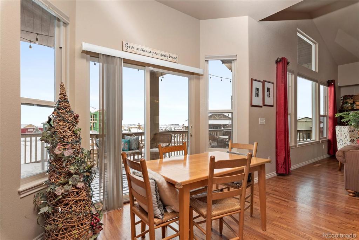
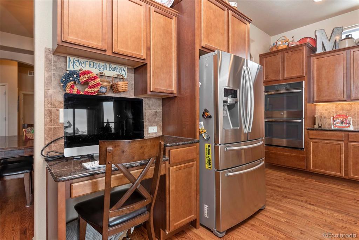
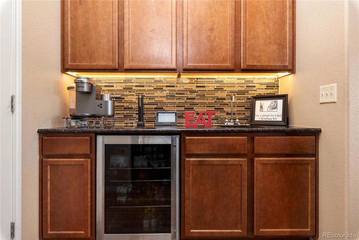
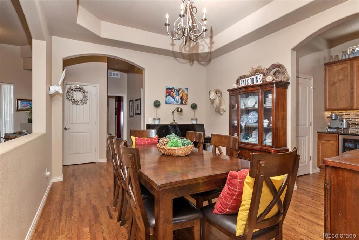
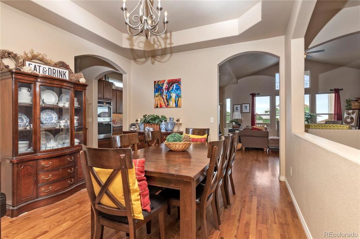
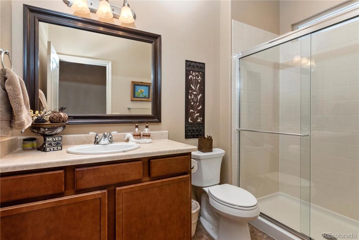
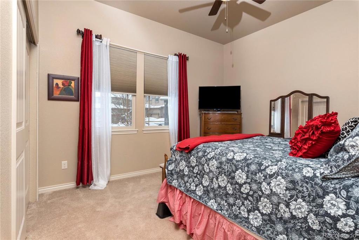
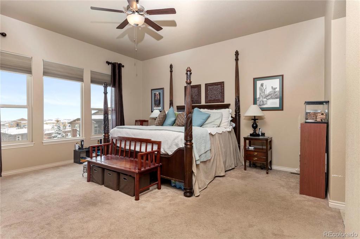
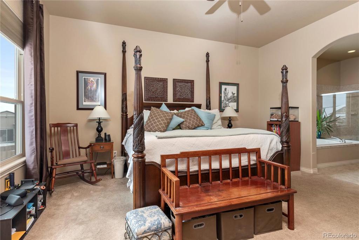
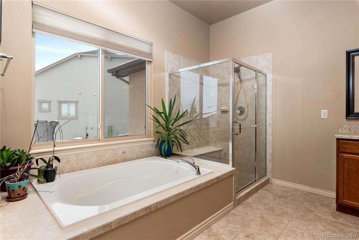
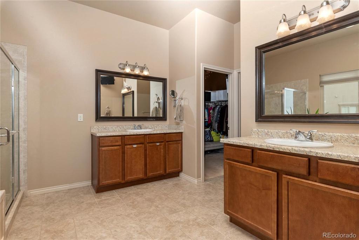
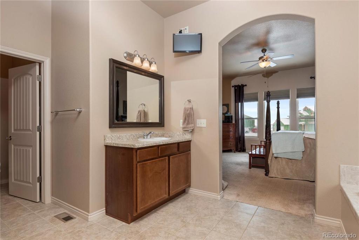
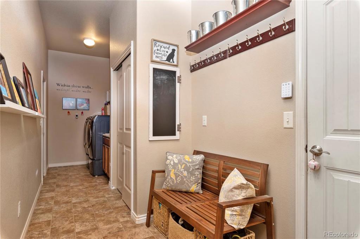
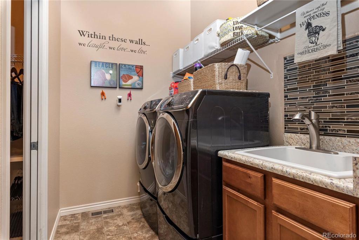
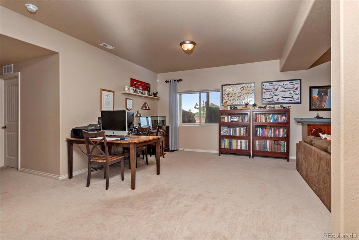
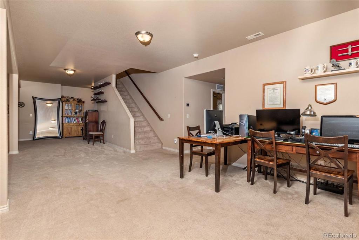
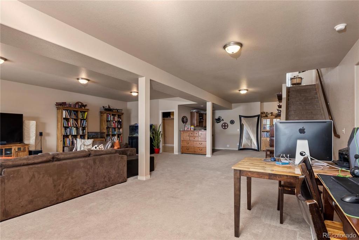
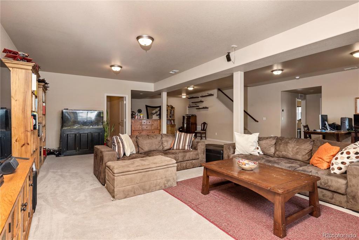
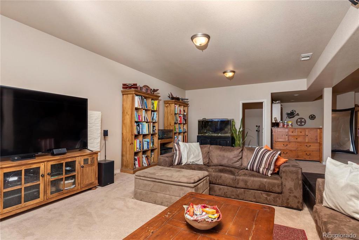
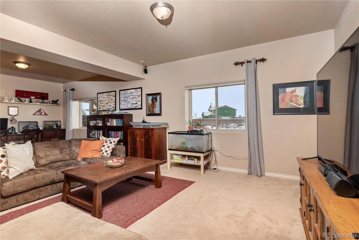
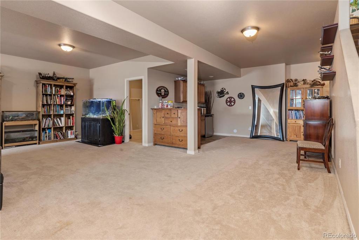
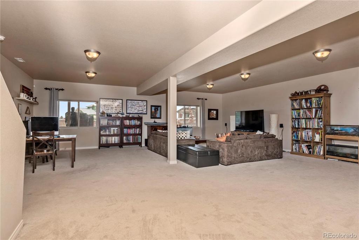
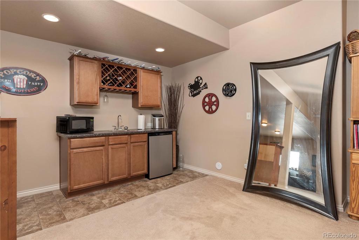
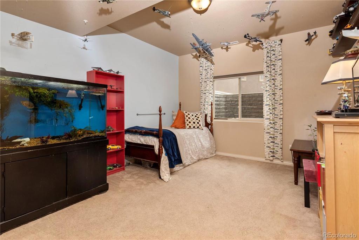
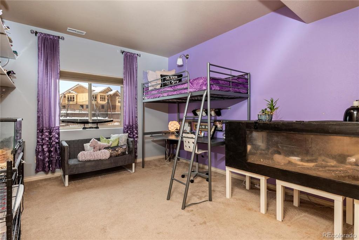
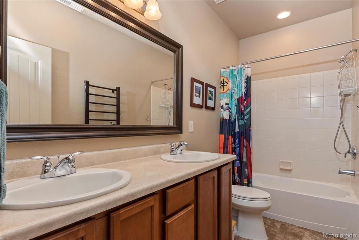
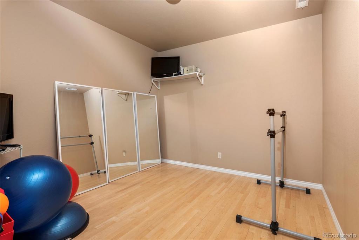
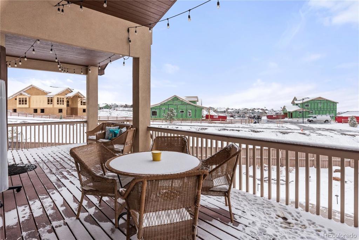
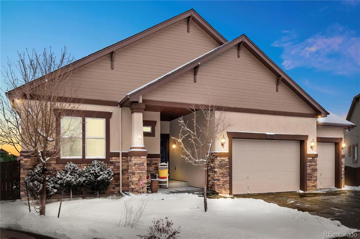


 Menu
Menu


