2001 Lincoln Street #3021
Denver, CO 80202 — Denver county
Price
$1,279,000
Sqft
1752.00 SqFt
Baths
3
Beds
3
Description
Extraordinary views from floor to ceiling windows of the city and mountains, and from the 445 Square foot terrace that surrounds the unit. Best views of any unit in the city. Penthouse level unit (30th floor) with express elevator. This floor does not share an elevator with anyone below the 25th floor. The elevators are very convenient - usually the wait is less than one minute. Sun-filled, open floor plan among kitchen, dining, and living areas, high ceilings and engineered wood floors. Kitchen is able to be expanded in laundry room, if desired. Master bedroom with ensuite study and 5 piece bath with Euroglass frameless shower. 2 bedrooms + 1 nonconforming room (for extra study, office, bedroom, or flexible space). Glass walls surround the 2nd bedroom with ensuite bathroom. Lavish, shared amenities - including Infinity edge pool, hot tub, gas BBQs, owner's lounge, catering kitchen, fitness facility with Yoga/Pilates studio, 24/7 front desk security, and a 900 square foot guest suite available to rent at $80/night (on 9th floor).
Downtown is your oasis - walking distance to restaurants, sporting events, theatre shows, and shopping.
This is the best buy in downtown.
HOA fees are some of the lowest in the city for amount of amenities at $745/month.
MEDIA PACKAGE is REQUIRED AND NOT COVERED BY HOA fees - approximately $70/month and covers cable TV and internet.
Property Level and Sizes
SqFt Lot
0.00
Lot Features
Eat-in Kitchen, Elevator, Entrance Foyer, Five Piece Bath, High Ceilings, High Speed Internet, Kitchen Island, Primary Suite, Open Floorplan, Pantry, Quartz Counters, Smoke Free, Hot Tub, Walk-In Closet(s)
Interior Details
Interior Features
Eat-in Kitchen, Elevator, Entrance Foyer, Five Piece Bath, High Ceilings, High Speed Internet, Kitchen Island, Primary Suite, Open Floorplan, Pantry, Quartz Counters, Smoke Free, Hot Tub, Walk-In Closet(s)
Appliances
Dishwasher, Disposal, Dryer, Microwave, Oven, Refrigerator, Washer
Electric
Central Air
Flooring
Carpet, Tile, Wood
Cooling
Central Air
Heating
Forced Air
Fireplaces Features
Gas
Utilities
Cable Available, Electricity Connected, Natural Gas Connected
Exterior Details
Lot View
City
Water
Public
Sewer
Public Sewer
Land Details
Garage & Parking
Parking Features
Underground
Exterior Construction
Roof
Concrete
Construction Materials
Brick
Window Features
Double Pane Windows, Window Treatments
Security Features
24 Hour Security, Carbon Monoxide Detector(s), Key Card Entry, Secured Garage/Parking, Security Entrance, Security Guard, Security Service, Security System, Smart Cameras, Smoke Detector(s)
Builder Source
Public Records
Financial Details
Previous Year Tax
5127.00
Year Tax
2019
Primary HOA Name
MSI
Primary HOA Phone
303-720-0020
Primary HOA Amenities
Bike Storage, Business Center, Clubhouse, Concierge, Elevator(s), Fitness Center, Front Desk, Parking, Pool, Spa/Hot Tub, Storage
Primary HOA Fees Included
Reserves, Gas, Heat, Insurance, Maintenance Grounds, Maintenance Structure, On-Site Check In, Security, Sewer, Snow Removal, Trash, Water
Primary HOA Fees
745.00
Primary HOA Fees Frequency
Monthly
Location
Schools
Elementary School
Gilpin
Middle School
Wyatt
High School
East
Walk Score®
Contact me about this property
Denice Reich
RE/MAX Professionals
6020 Greenwood Plaza Boulevard
Greenwood Village, CO 80111, USA
6020 Greenwood Plaza Boulevard
Greenwood Village, CO 80111, USA
- Invitation Code: denicereich
- info@callitsold.com
- https://callitsold.com
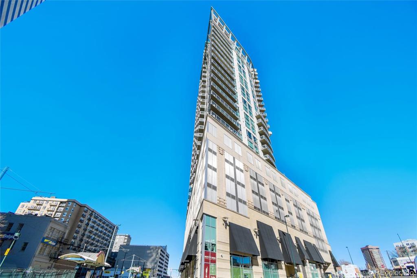
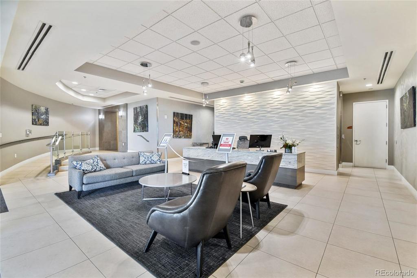
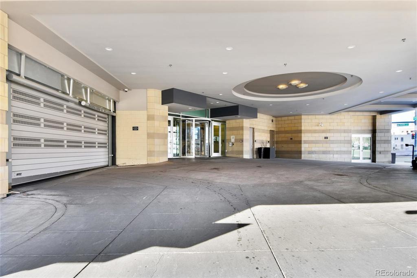
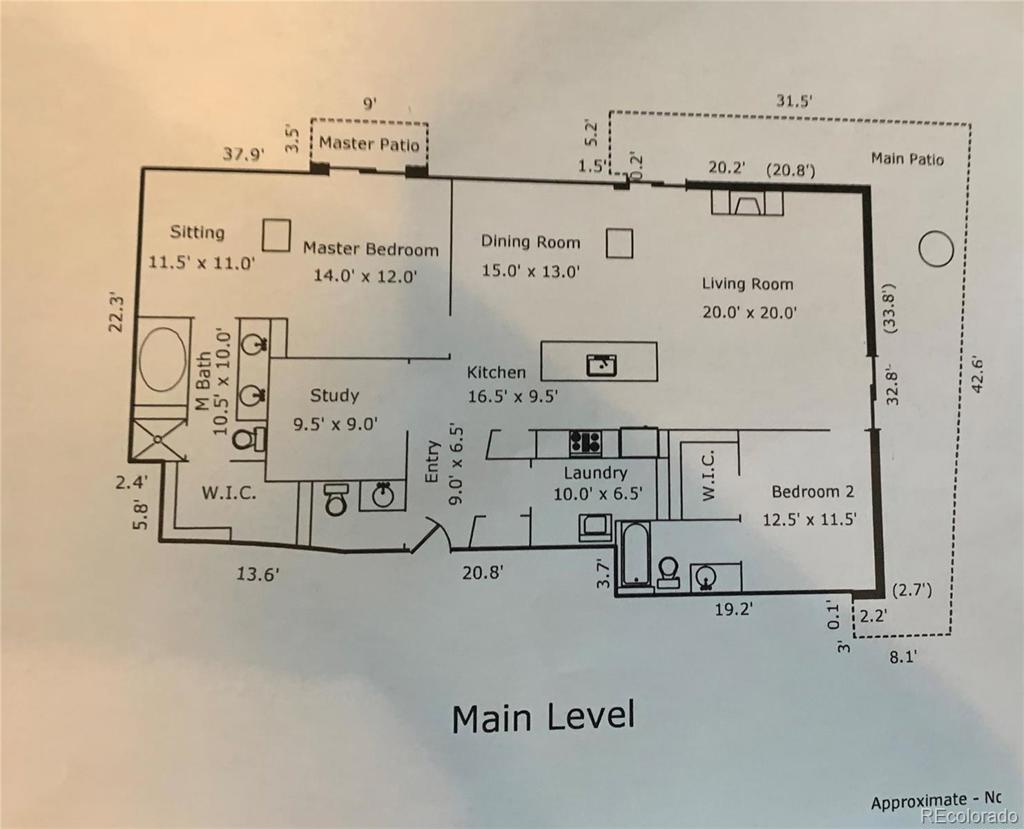
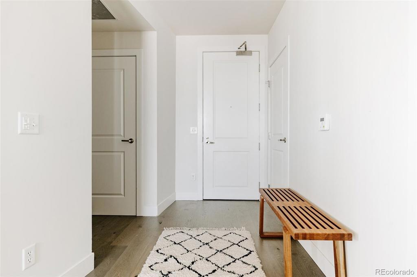
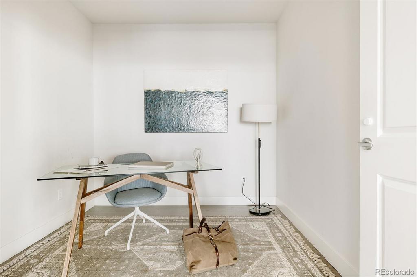
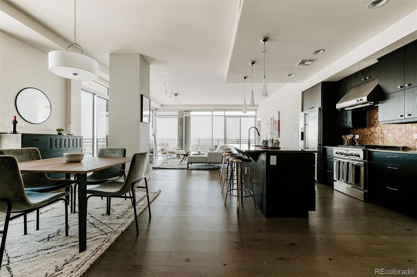
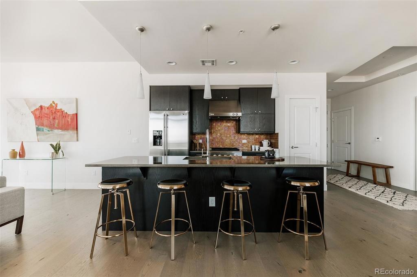
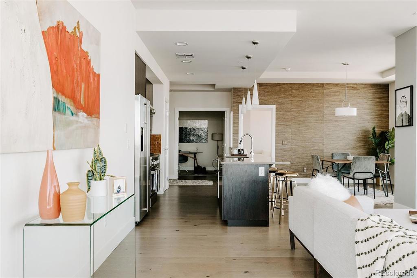
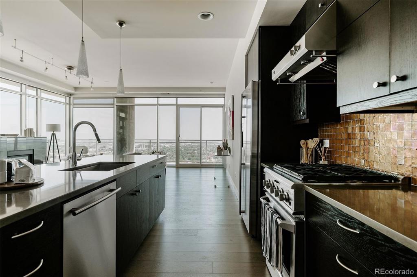
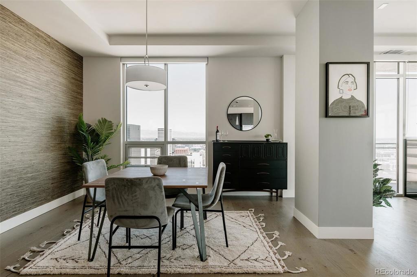
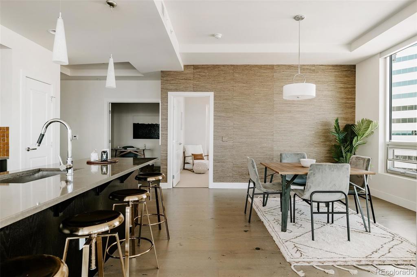
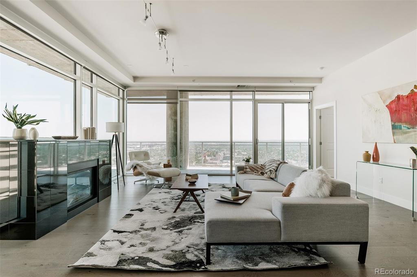
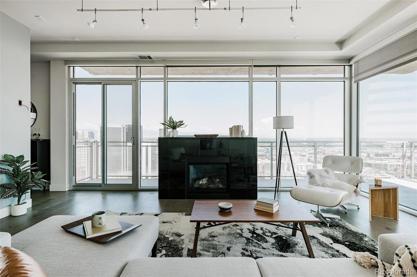
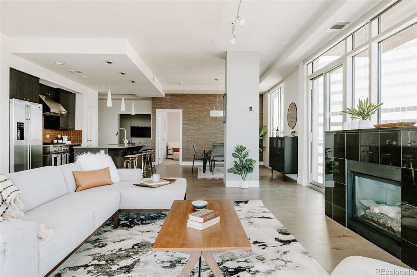
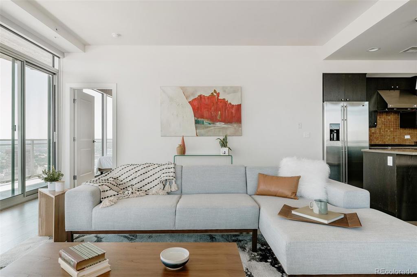
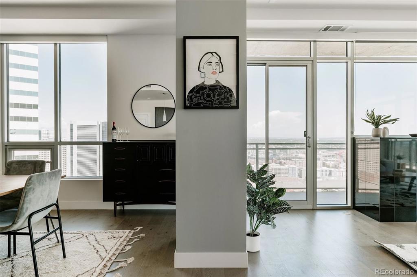
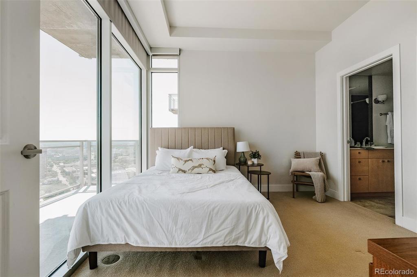
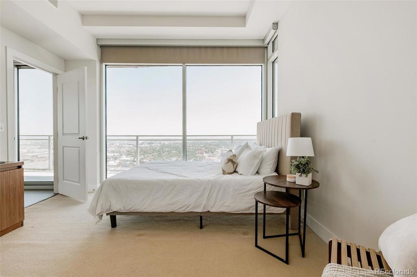
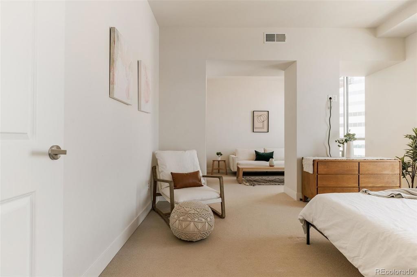
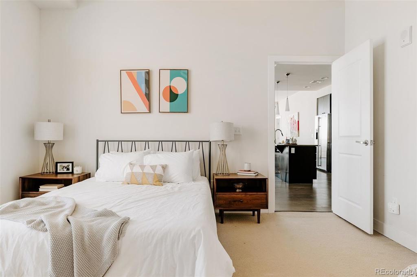
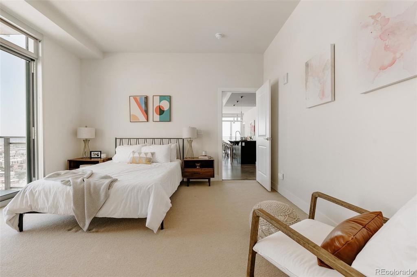
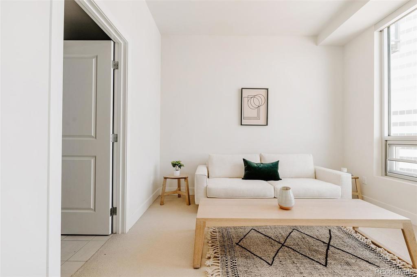
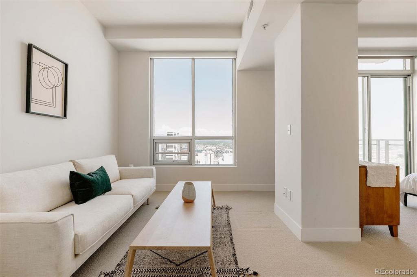
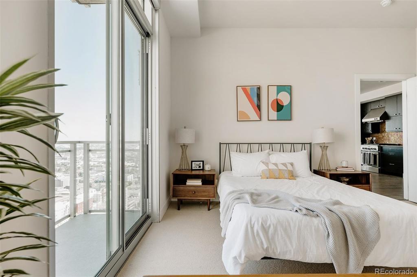
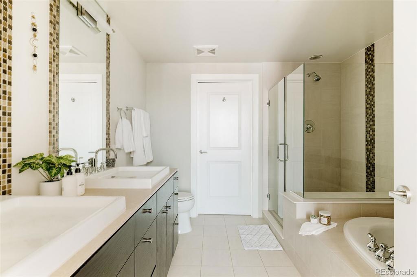
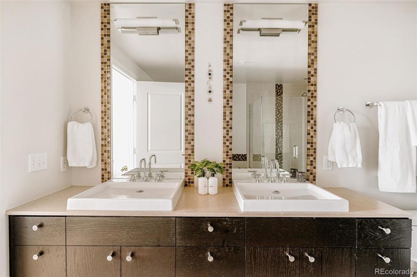
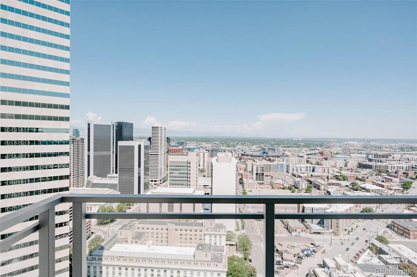
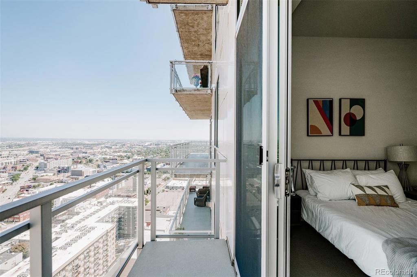
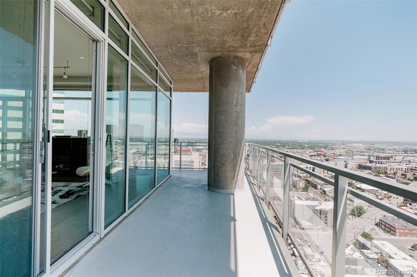
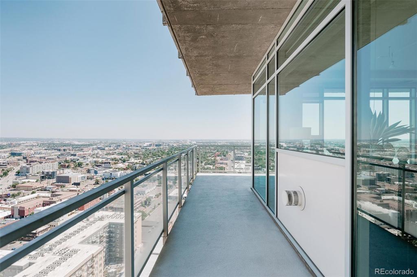
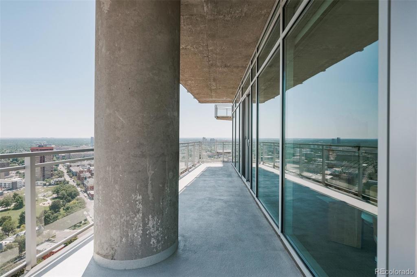


 Menu
Menu


