1717 Hooker Street
Denver, CO 80204 — Denver county
Price
$1,300,000
Sqft
3162.00 SqFt
Baths
4
Beds
4
Description
Back on the market due to buyer's job change. AMAZING 3 Level Custom Home with Stunning Views, Great Location within Walking distance to Sloans Lake and many Restaurants. This Delightful Home has Beautiful Wide Plank Walnut Floors Throughout! Custom Gems include the Front Door, Staircases, Sinks and Vanities all made just for This Home! Main Floor Flex Room can be Bedroom, Office, Playroom, etc. Custom Tiled 3/4 Bath on Main Floor. Kitchen has Quartz Counters, Commercial Gas Stove, Walk-in Pantry and Custom Lighting. Kitchen Flows into Family Room with Cozy Fireplace, Floor to Ceiling Glass Nano Doors that leads to Covered Patio. Second Floor Boasts Large Master Bedroom with Walk-in Closets, Master Bath has 2 Sinks and Huge Double Shower. 2 More Bedrooms with Walk-in Closets and Jack n Jill Bath. Laundry room is conveniently located on second floor near bedrooms. 3rd Floor has Private Bedroom has a Balcony, Walk-in Closet and full Bath. Huge Room has Wine Fridge, Sink, Bar and Floor to Ceiling Nano Doors that open to Huge Rooftop Deck with City Views! Deck has Gas Lines for Grill and Firepit. Zoning Allows for Apartment to be Built Over Garage, Income Potential!
Property Level and Sizes
SqFt Lot
3560.00
Lot Features
Concrete Counters, Eat-in Kitchen, Jack & Jill Bath, Kitchen Island, Open Floorplan, Pantry, Quartz Counters, Smoke Free, Walk-In Closet(s)
Lot Size
0.08
Basement
Sump Pump
Interior Details
Interior Features
Concrete Counters, Eat-in Kitchen, Jack & Jill Bath, Kitchen Island, Open Floorplan, Pantry, Quartz Counters, Smoke Free, Walk-In Closet(s)
Appliances
Dishwasher, Disposal, Oven, Range Hood, Refrigerator
Laundry Features
In Unit
Electric
Central Air
Flooring
Tile, Wood
Cooling
Central Air
Heating
Forced Air, Natural Gas
Fireplaces Features
Family Room, Gas, Gas Log
Utilities
Cable Available, Electricity Connected, Internet Access (Wired), Natural Gas Available, Natural Gas Connected, Phone Connected
Exterior Details
Features
Balcony, Garden, Gas Valve, Private Yard, Rain Gutters
Patio Porch Features
Covered,Front Porch,Patio,Rooftop
Lot View
City,Mountain(s)
Water
Public
Sewer
Public Sewer
Land Details
PPA
16250000.00
Road Frontage Type
Public Road
Road Responsibility
Public Maintained Road
Road Surface Type
Paved
Garage & Parking
Parking Spaces
1
Exterior Construction
Roof
Composition
Construction Materials
Brick, Frame, Wood Siding
Architectural Style
Contemporary
Exterior Features
Balcony, Garden, Gas Valve, Private Yard, Rain Gutters
Window Features
Double Pane Windows, Window Coverings
Security Features
Carbon Monoxide Detector(s),Smoke Detector(s)
Builder Source
Public Records
Financial Details
PSF Total
$411.13
PSF Finished
$411.13
PSF Above Grade
$411.13
Previous Year Tax
3235.00
Year Tax
2018
Primary HOA Fees
0.00
Location
Schools
Elementary School
Cheltenham
Middle School
Strive Lake
High School
North
Walk Score®
Contact me about this property
Denice Reich
RE/MAX Professionals
6020 Greenwood Plaza Boulevard
Greenwood Village, CO 80111, USA
6020 Greenwood Plaza Boulevard
Greenwood Village, CO 80111, USA
- Invitation Code: denicereich
- info@callitsold.com
- https://callitsold.com
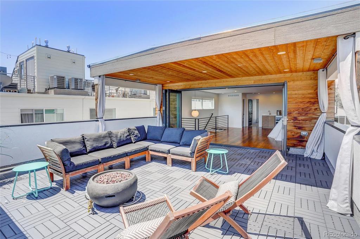
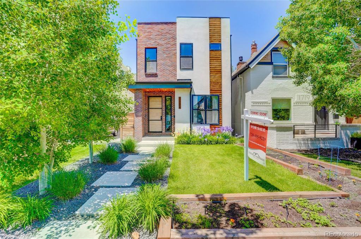
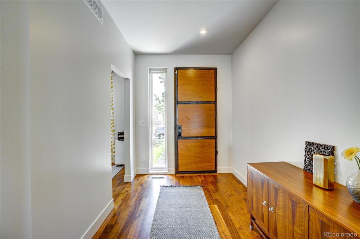
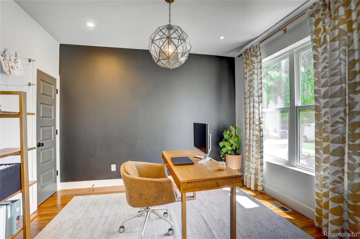
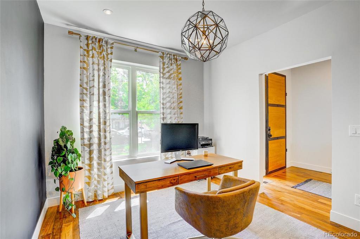
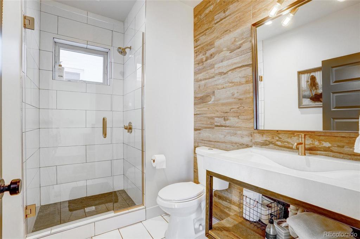
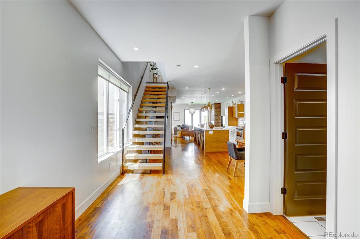
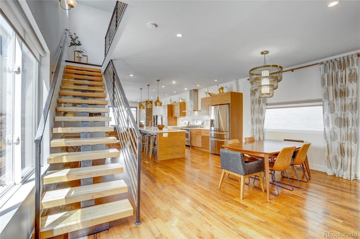
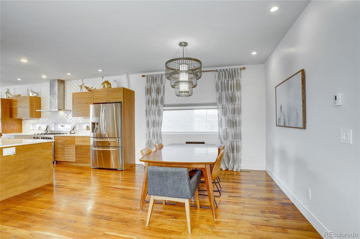
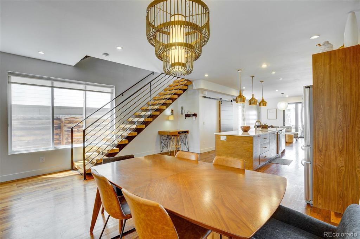
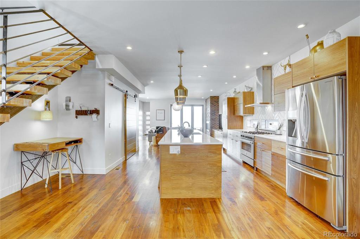
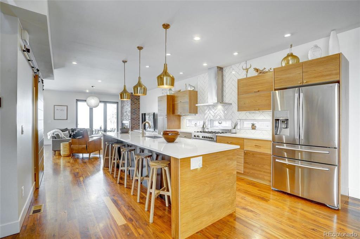
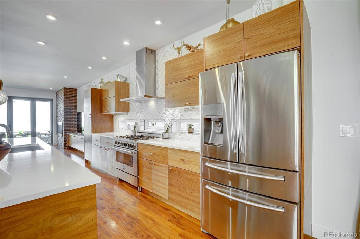
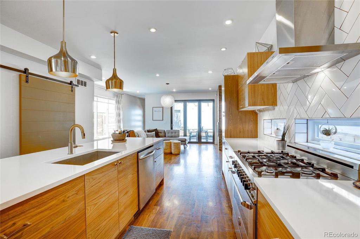
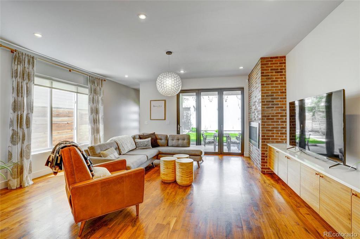
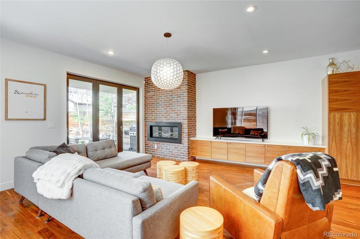
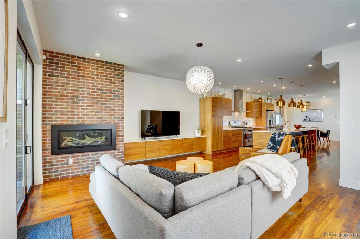
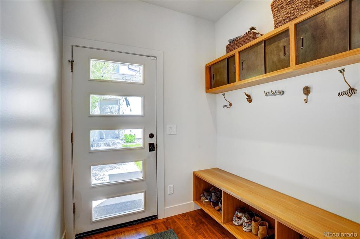
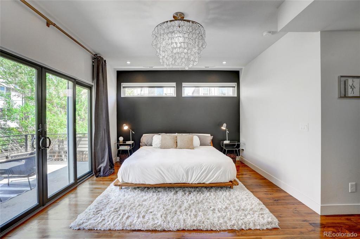
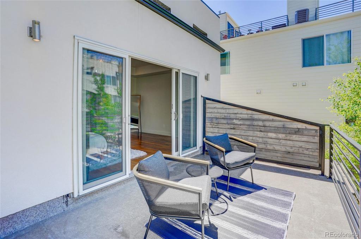
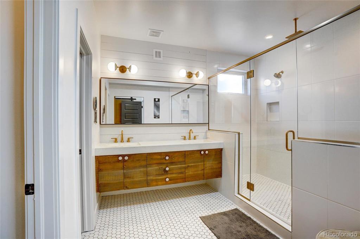
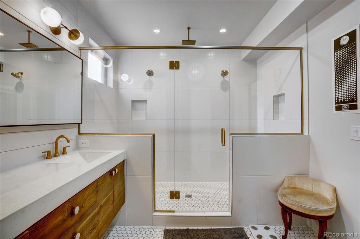
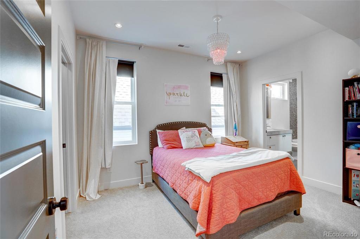
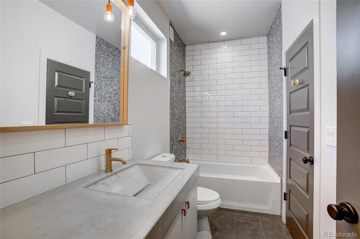
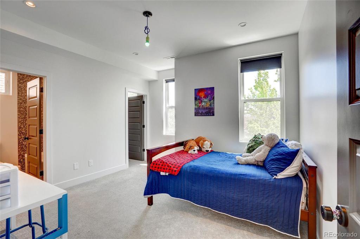
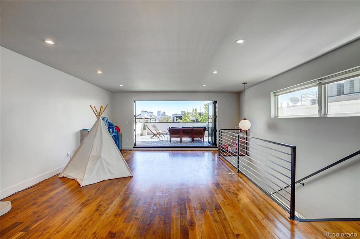
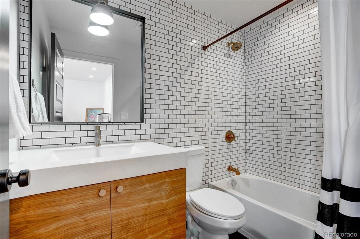
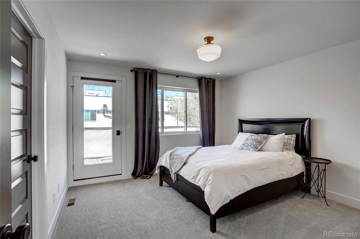
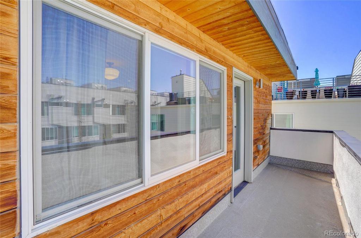
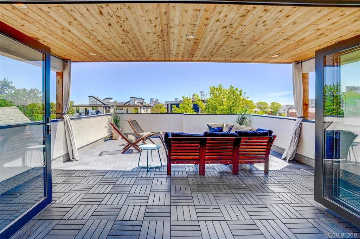
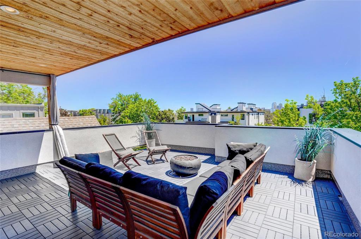
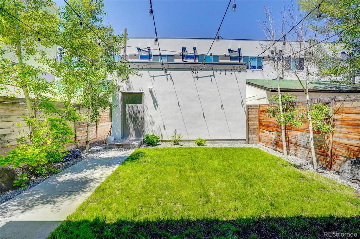
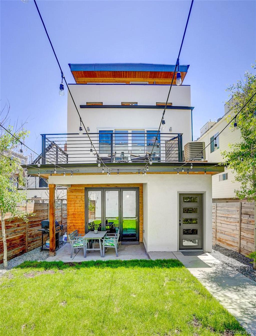
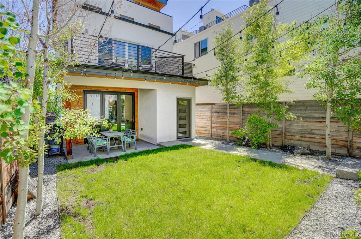
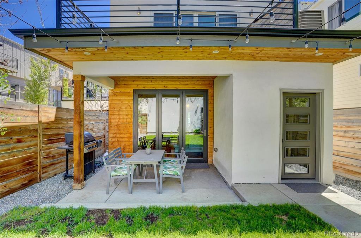
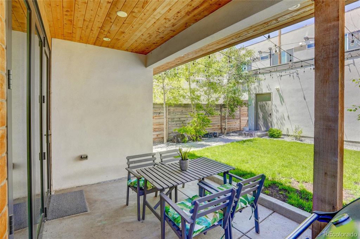
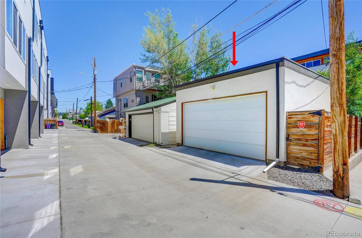
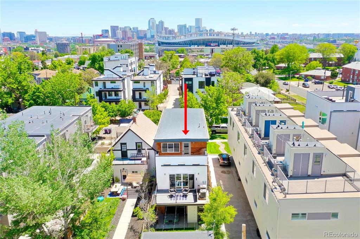
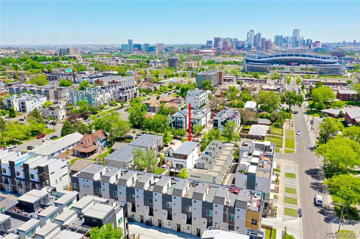
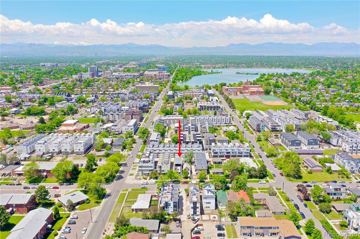


 Menu
Menu


