5130 Tennyson Street
Denver, CO 80212 — Denver county
Price
$622,000
Sqft
1236.00 SqFt
Baths
3
Beds
2
Description
One-of-a-kind oasis in the city, tucked on a hillside just close enough to the cafes and shops of Tennyson to wander down your scenic street for happy hour, but just far enough from the bustle to enjoy serene spectacular sunsets and skies from your living room or front porch and garden every evening. The sun washed living room, with original fireplace and vaulted ceilings, is the perfect place to witness the natural beauty of all four seasons outside. Colorado shines through all of the front windows and doors so you can even see the weather roll in over the mountaintops while preparing dinner. While this home is tucked away from the street, complete with lush landscaping, perennials, yard and garden space in front, you'll be surprised at how much more space there is than first appearances suggests. Towards the back, you'll find a spacious primary bedroom with a large closet and en suite newly finished bathroom, as well as second bedroom and a large, private, beautifully landscaped back patio and grill area off of the living room and open kitchen. In addition to the perfect outdoor living, the garage currently serves as a bonus space, complete with a bathroom, it's own heat source and its own mountain views - perfect for an art studio, large office, gym, yoga, workshop or whatever you need! Convert it back to a garage or use the carport and stamped concrete designer driveway for your vehicles. And a hip, artfully custom-crafted workshop/shed sits in back as well. Additional storage is available in the cellar. Bike paths, parks, tennis, golf and more recreation surround the neighborhood, in addition to the well-loved retail, restaurant and arts district that makes this street name, Tennyson, so famous in Denver. Ultra quick access to downtown as well as highways - head west to the foothills and slopes in a flash. Keep the home as-is or design your dream in this epic location. Newer appliances, water heater and furnace. Amazing opportunity! OPEN HOUSES THIS WEEKEND!
Property Level and Sizes
SqFt Lot
6250.00
Lot Features
Quartz Counters
Lot Size
0.14
Basement
Cellar,Crawl Space
Interior Details
Interior Features
Quartz Counters
Appliances
Dishwasher, Disposal, Dryer, Microwave, Oven, Range
Electric
Other
Flooring
Wood
Cooling
Other
Heating
Forced Air
Fireplaces Features
Living Room
Exterior Details
Patio Porch Features
Deck,Front Porch,Patio
Lot View
Golf Course,Mountain(s)
Water
Public
Sewer
Public Sewer
Land Details
PPA
4464285.71
Garage & Parking
Parking Spaces
3
Exterior Construction
Roof
Other
Construction Materials
Brick
Builder Source
Public Records
Financial Details
PSF Total
$505.66
PSF Finished
$505.66
PSF Above Grade
$505.66
Previous Year Tax
2096.00
Year Tax
2019
Primary HOA Fees
0.00
Location
Schools
Elementary School
Centennial
Middle School
Skinner
High School
North
Walk Score®
Contact me about this property
Denice Reich
RE/MAX Professionals
6020 Greenwood Plaza Boulevard
Greenwood Village, CO 80111, USA
6020 Greenwood Plaza Boulevard
Greenwood Village, CO 80111, USA
- Invitation Code: denicereich
- info@callitsold.com
- https://callitsold.com
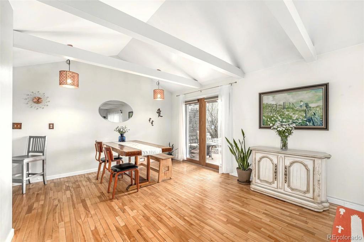
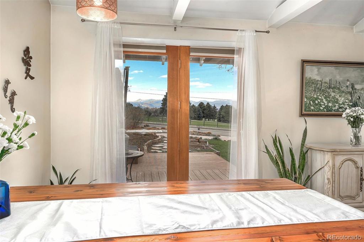
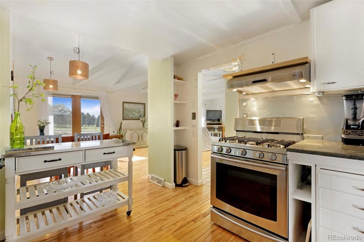
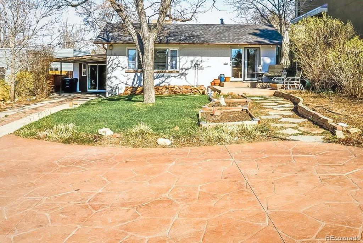
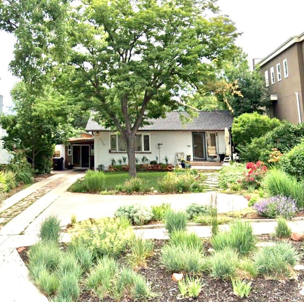
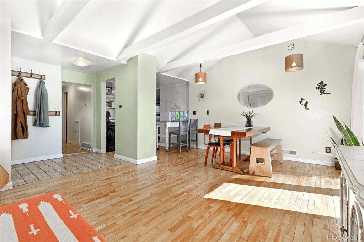
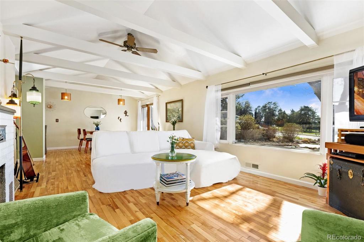
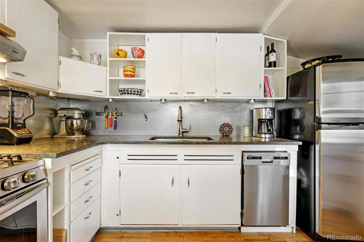
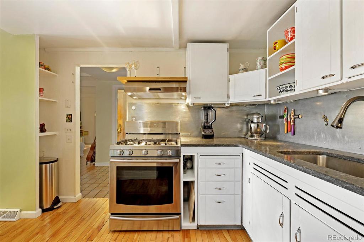
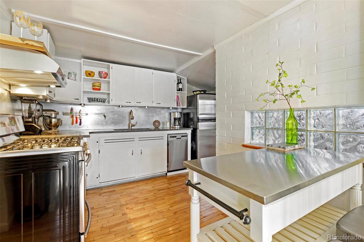
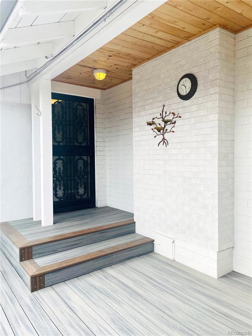
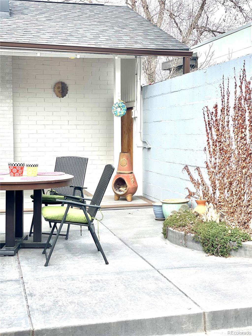
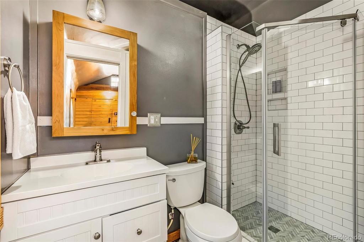
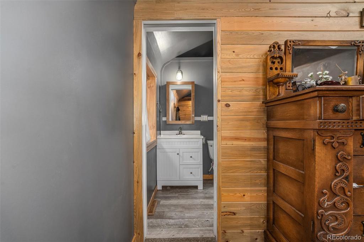
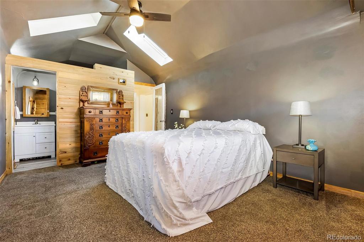
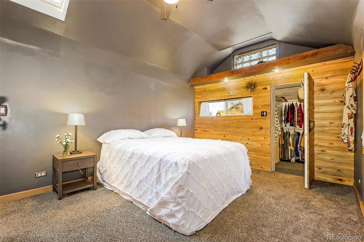
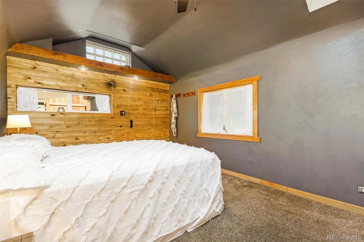
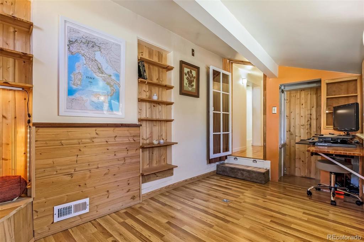
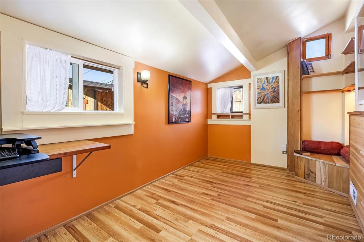
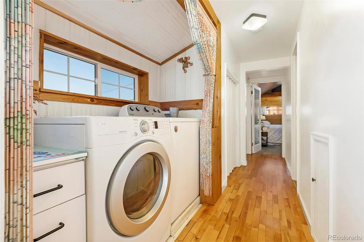
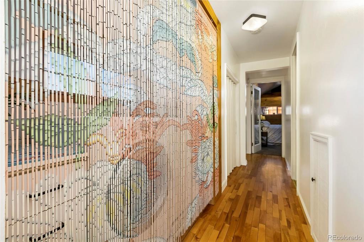
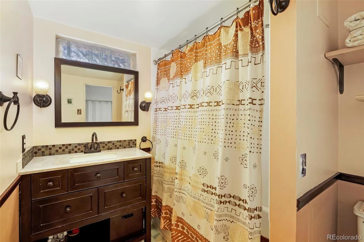
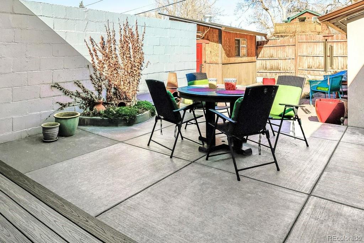
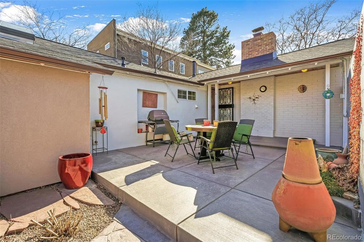
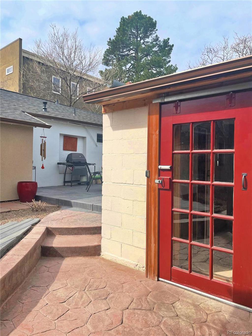
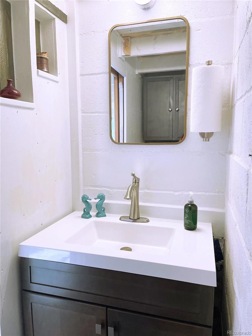
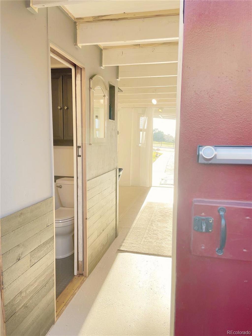
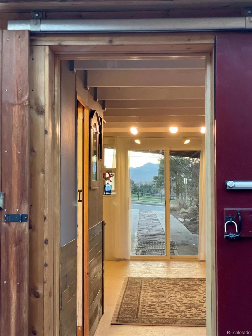
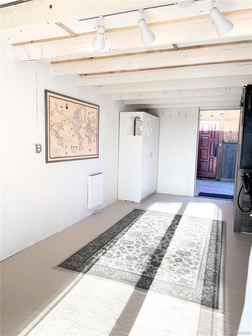
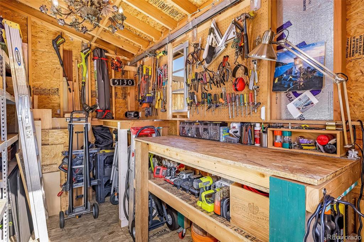
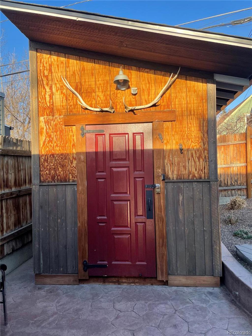
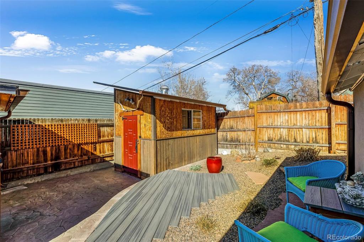
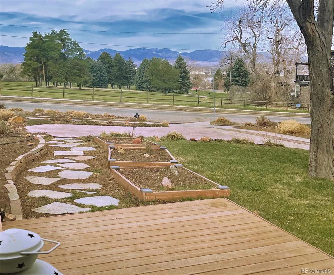
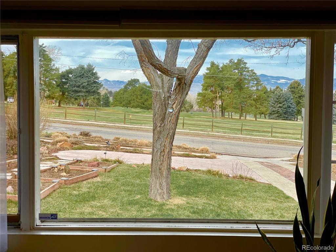
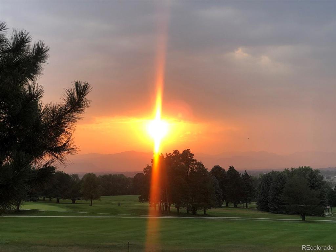
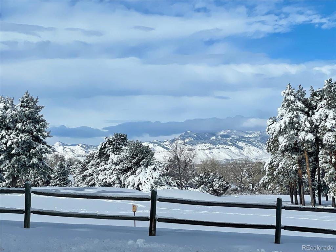
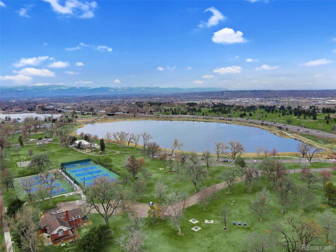
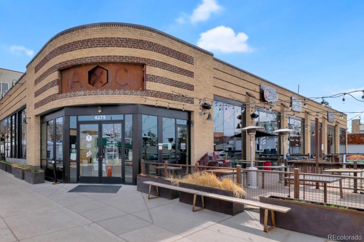
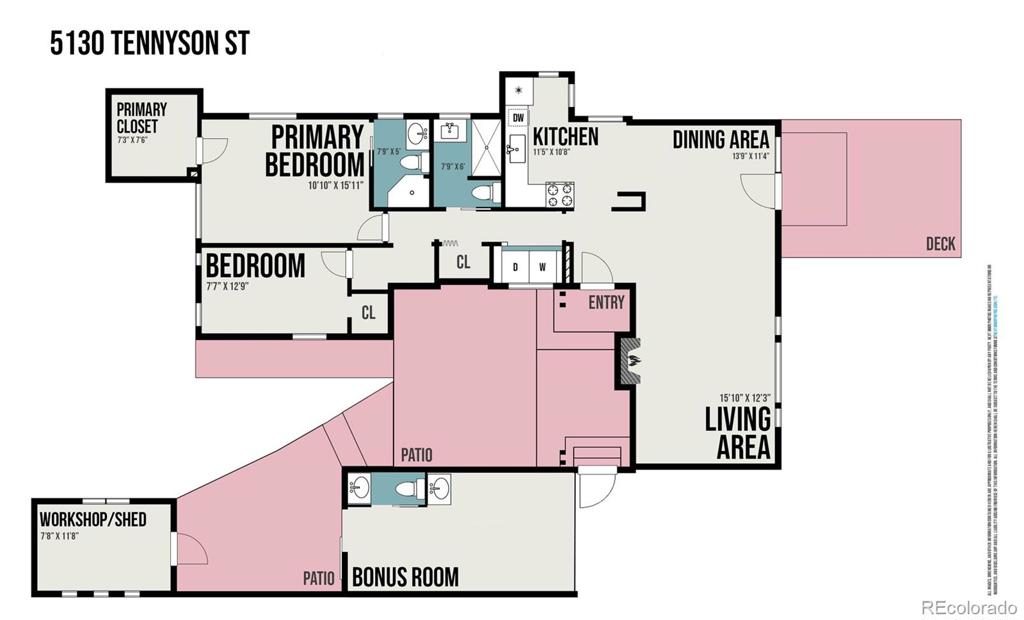
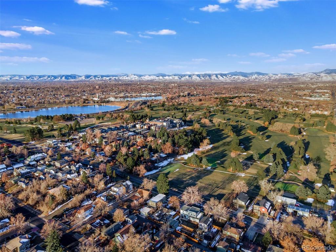


 Menu
Menu


