334 S Niagara Street
Denver, CO 80224 — Denver county
Price
$519,000
Sqft
2312.00 SqFt
Baths
3
Beds
4
Description
The perfect family home in convenient Winston Downs! Flexible floor plan with main floor family room, mud room/laundry, eat-in kitchen, living or dining room, sun room and three bedrooms on the main level that includes a master suite. Finished basement with additional bedroom (non-conforming), bathroom and plenty of storage. Impeccably maintained and cared for—waiting for your finishing touches! Easy access to shops and restaurants in Boulevard One and everything Central Denver has to offer!
Property Level and Sizes
SqFt Lot
7150.00
Lot Features
Master Suite, Breakfast Nook, Eat-in Kitchen, Heated Basement, Open Floorplan, Walk-In Closet(s)
Lot Size
0.16
Basement
Finished,Partial
Interior Details
Interior Features
Master Suite, Breakfast Nook, Eat-in Kitchen, Heated Basement, Open Floorplan, Walk-In Closet(s)
Laundry Features
In Unit
Electric
Central Air
Flooring
Carpet
Cooling
Central Air
Heating
Hot Water, Natural Gas
Fireplaces Features
Family Room, Wood Burning, Wood Burning Stove
Exterior Details
Features
Private Yard
Patio Porch Features
Patio
Sewer
Public Sewer
Land Details
PPA
3093750.00
Garage & Parking
Parking Spaces
1
Parking Features
Garage
Exterior Construction
Roof
Composition
Construction Materials
Brick
Exterior Features
Private Yard
Window Features
Window Coverings
Builder Source
Public Records
Financial Details
PSF Total
$214.10
PSF Finished All
$216.73
PSF Finished
$216.73
PSF Above Grade
$283.83
Previous Year Tax
2561.00
Year Tax
2018
Primary HOA Fees
0.00
Location
Schools
Elementary School
Denver Green
Middle School
Denver Green
High School
George Washington
Walk Score®
Contact me about this property
Denice Reich
RE/MAX Professionals
6020 Greenwood Plaza Boulevard
Greenwood Village, CO 80111, USA
6020 Greenwood Plaza Boulevard
Greenwood Village, CO 80111, USA
- Invitation Code: denicereich
- info@callitsold.com
- https://callitsold.com
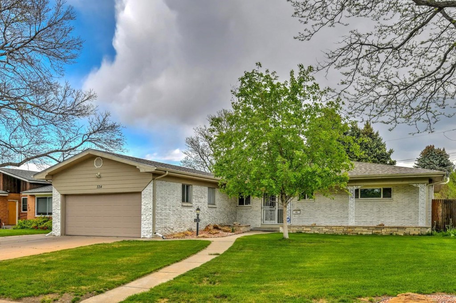
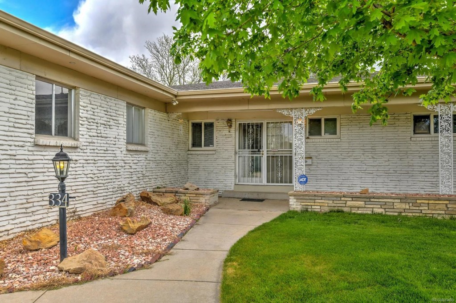
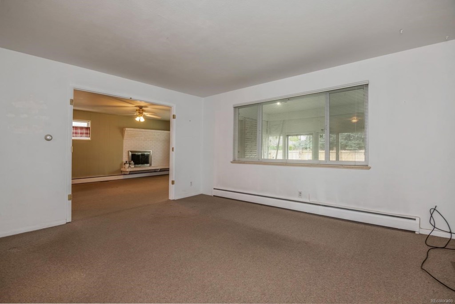
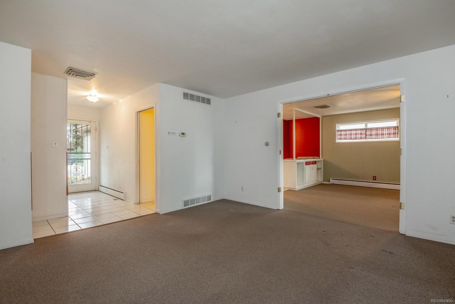
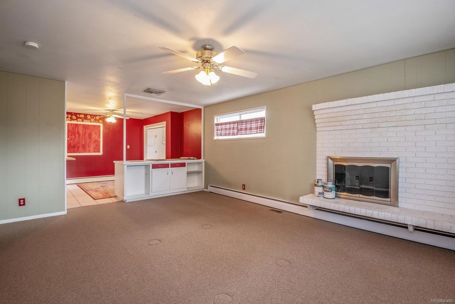
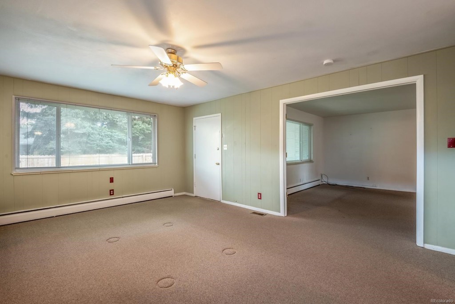
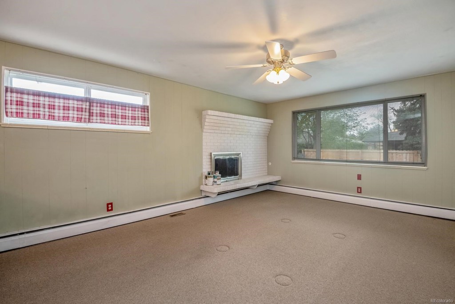
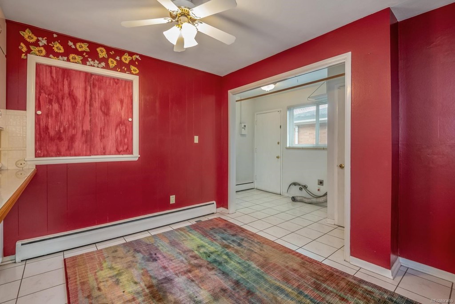
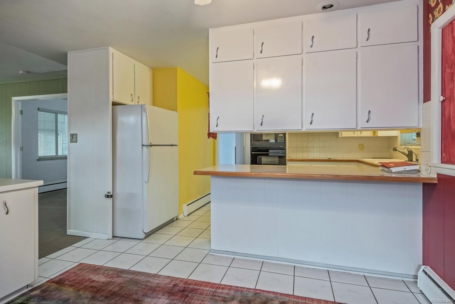
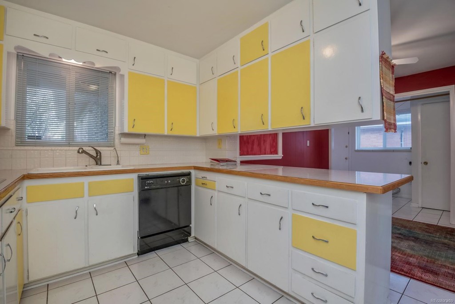
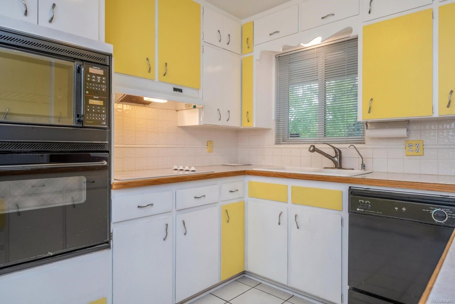
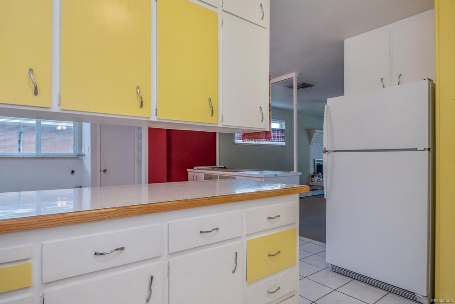
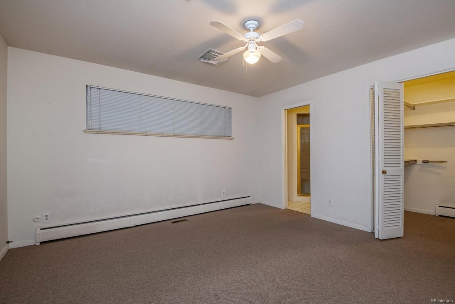
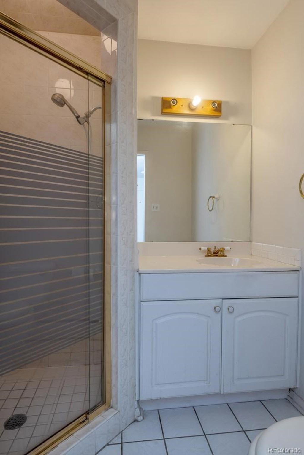
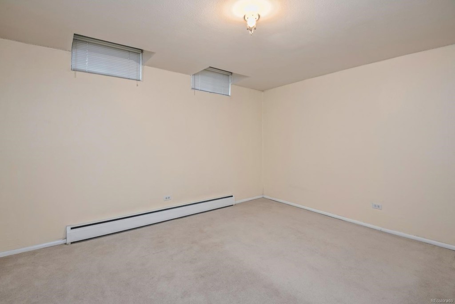
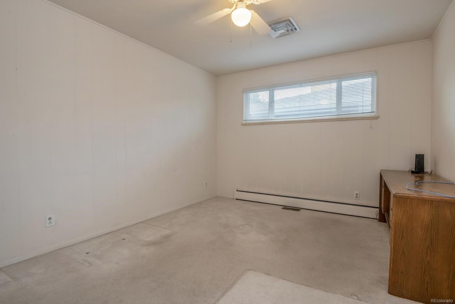
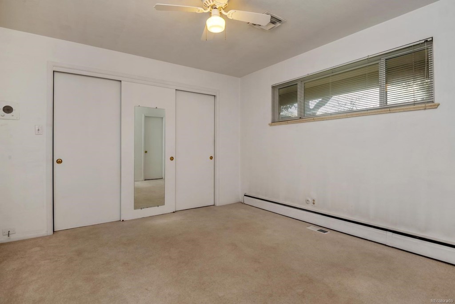
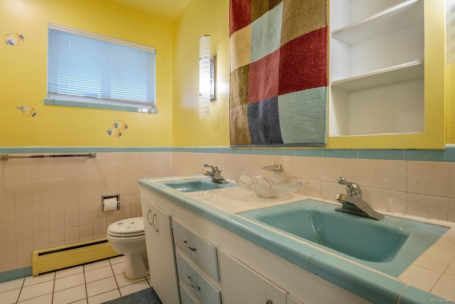
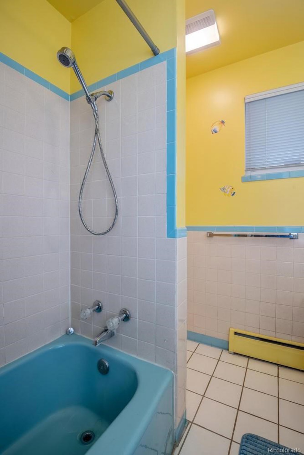
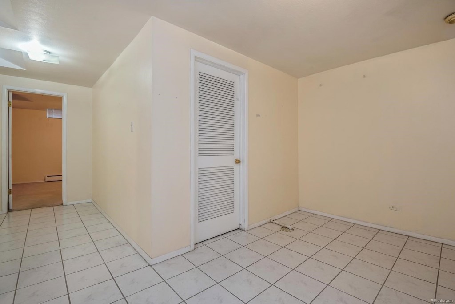
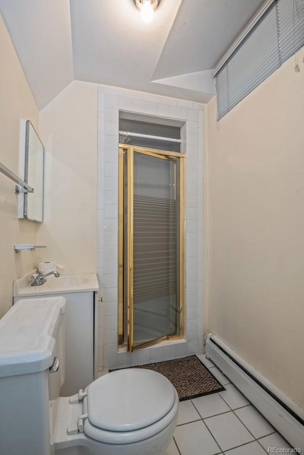
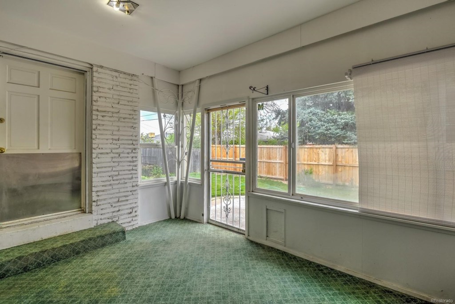
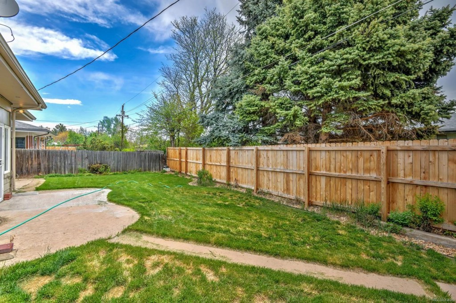
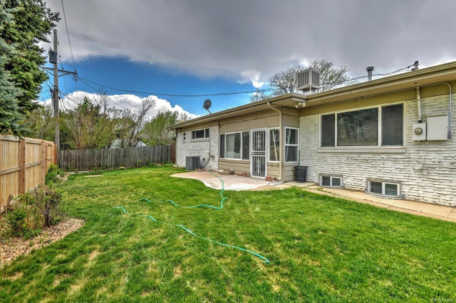
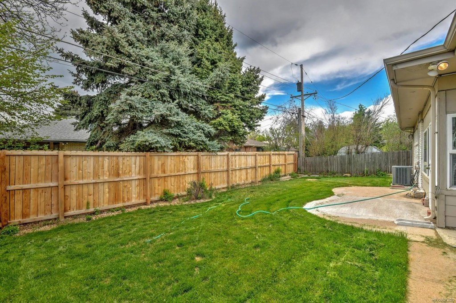


 Menu
Menu


